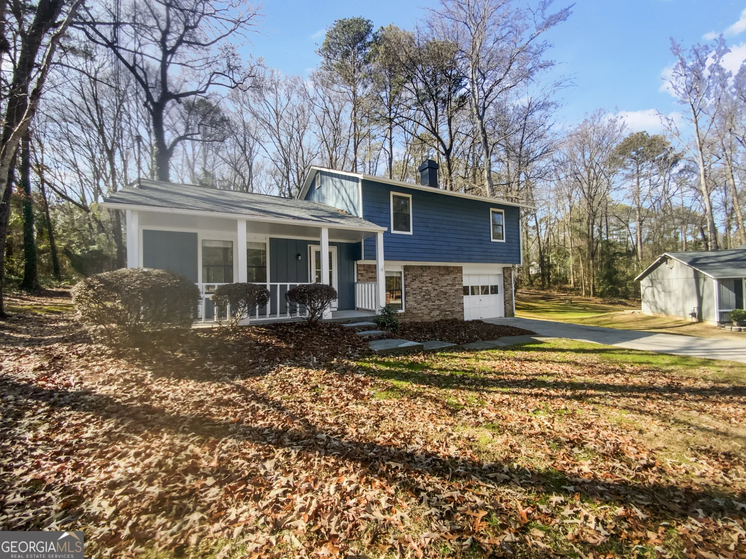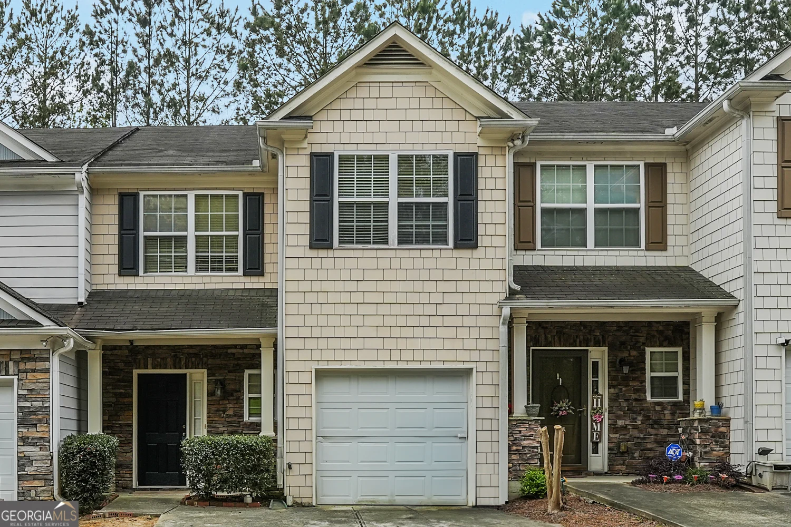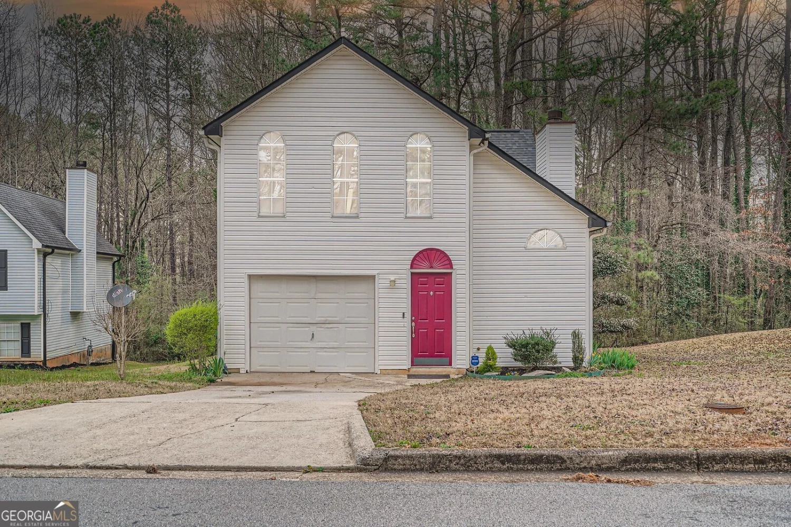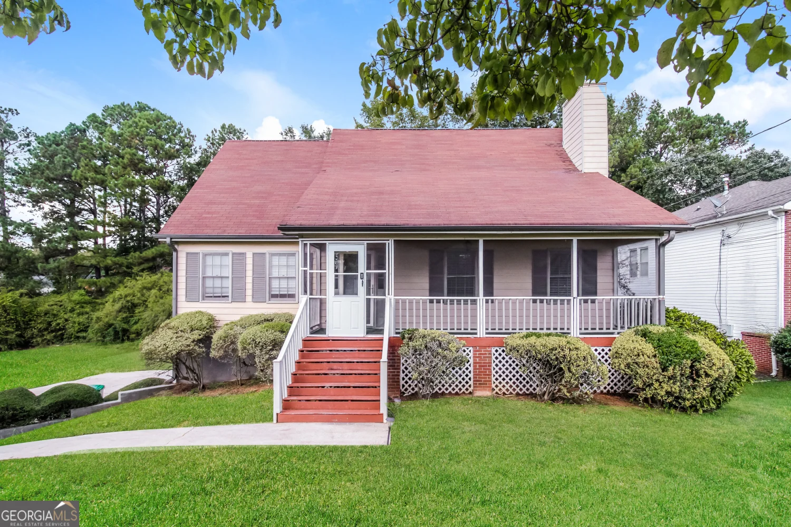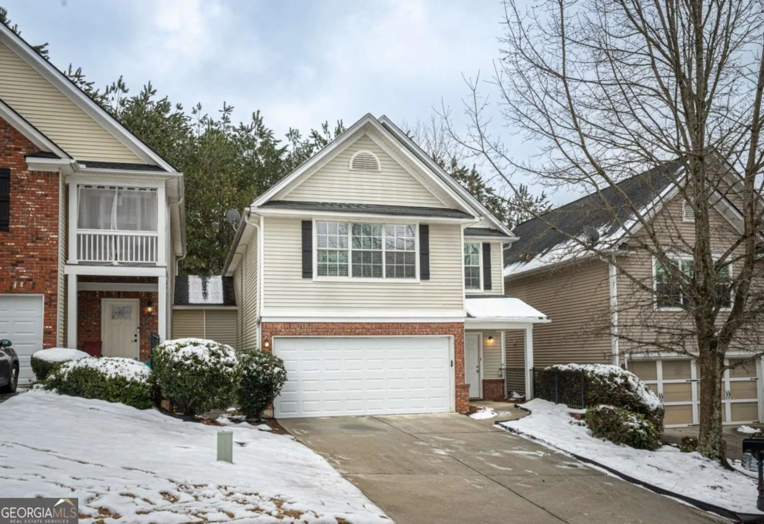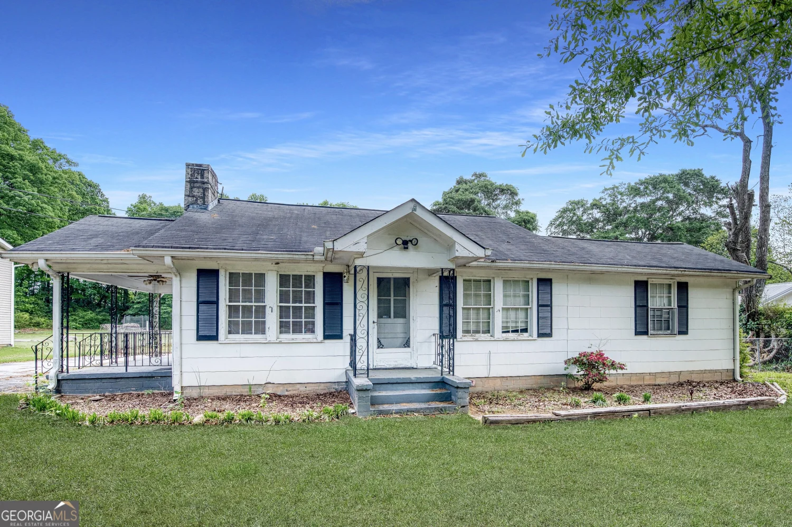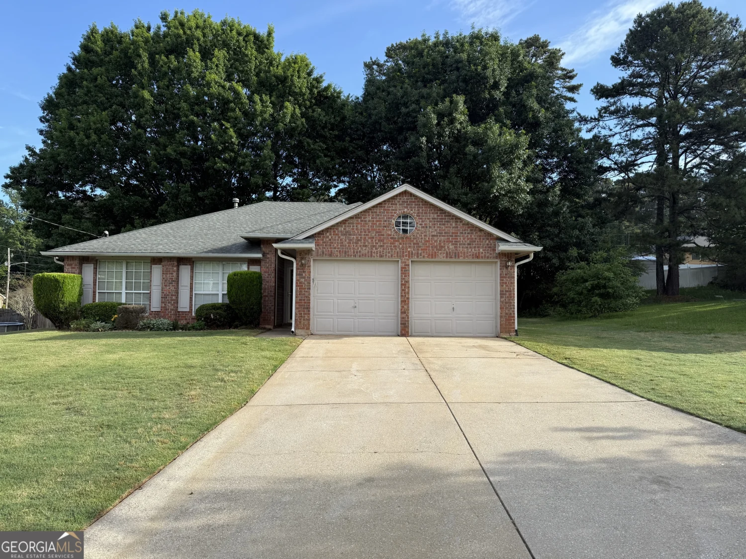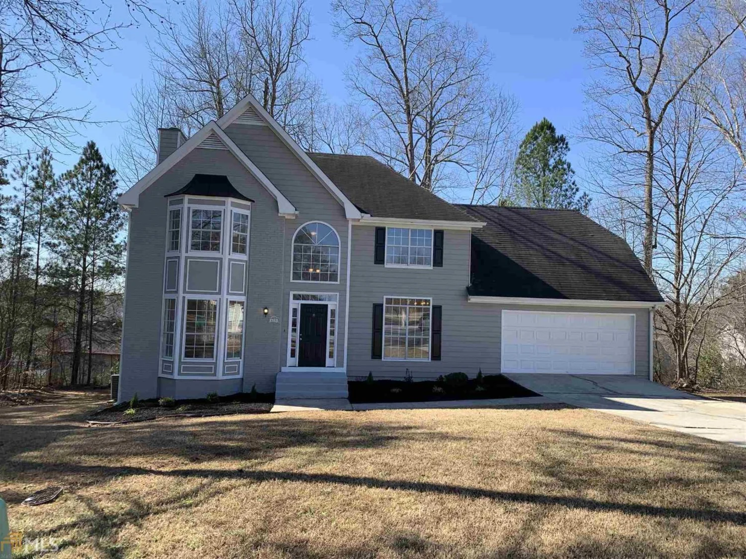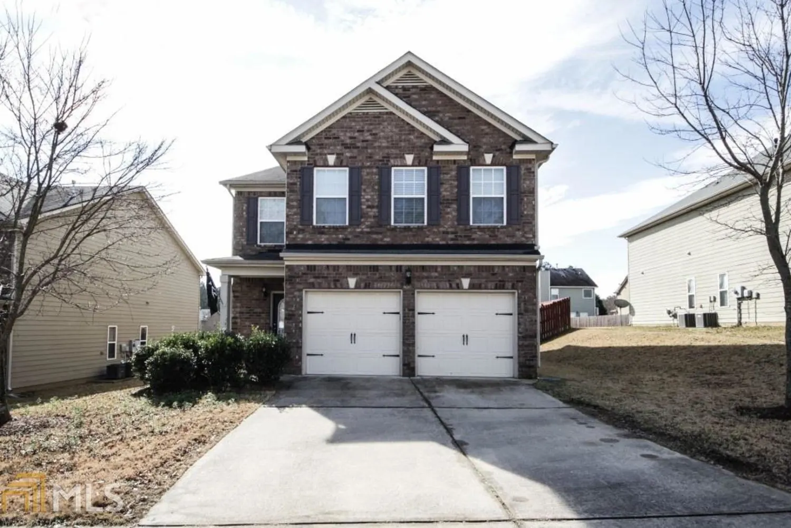3139 spicy cedar laneLithonia, GA 30038
3139 spicy cedar laneLithonia, GA 30038
Description
Only 2 floorplans like this one The Crestford Hardwod floors , Breakfast Bar, coffered ceilings and upstairs Loft! Flex room for game room-media room upstairs hang out before going to bed. Feels like a midtown loft Still like new only lived in 2 years being relocated.walk to the mall ,cinema and library comes with swim tennis and work out facilities located in the Parks at Stonecrest subdivision. BRING ALL OFFERS at least 190 FOR QUICK SELL HOA 105.00 monthly Need quick sell last twnhome sold for 239,000 in july at closeout!!! text me to attend open house for sat 1/26/19 2 to 4
Property Details for 3139 Spicy Cedar Lane
- Subdivision ComplexTerraces At Stonecrest
- Architectural StyleBrick Front, Craftsman
- Num Of Parking Spaces2
- Parking FeaturesAttached, Garage Door Opener, Garage, Kitchen Level
- Property AttachedNo
LISTING UPDATED:
- StatusClosed
- MLS #8513168
- Days on Site13
- Taxes$2,950 / year
- HOA Fees$250 / month
- MLS TypeResidential
- Year Built2016
- CountryDeKalb
LISTING UPDATED:
- StatusClosed
- MLS #8513168
- Days on Site13
- Taxes$2,950 / year
- HOA Fees$250 / month
- MLS TypeResidential
- Year Built2016
- CountryDeKalb
Building Information for 3139 Spicy Cedar Lane
- StoriesTwo
- Year Built2016
- Lot Size0.0000 Acres
Payment Calculator
Term
Interest
Home Price
Down Payment
The Payment Calculator is for illustrative purposes only. Read More
Property Information for 3139 Spicy Cedar Lane
Summary
Location and General Information
- Community Features: Park, Fitness Center, Playground, Pool, Sidewalks
- Directions: r I-285E take exit 46 to merge onto I-20E. Fr I-20E take exit 75 to Turner Hill Rd. Turn R onto Turner Hill Rd. Turn L onto Mall Pkwy.Turn R onto Stonecrest Blvd. Turn L onto Spicy Cedar Ln. @ traffic circle, take 3rd exit onto Spicy Cedar Ln, home on L
- Coordinates: 33.68904,-84.08376600000001
School Information
- Elementary School: Murphy Candler
- Middle School: Lithonia
- High School: Lithonia
Taxes and HOA Information
- Parcel Number: 16 182 01 194
- Tax Year: 2017
- Association Fee Includes: Insurance, Maintenance Grounds, Reserve Fund, Swimming, Tennis
Virtual Tour
Parking
- Open Parking: No
Interior and Exterior Features
Interior Features
- Cooling: Electric, Ceiling Fan(s), Zoned, Dual, Attic Fan
- Heating: Electric, Central, Forced Air, Heat Pump, Zoned, Dual
- Appliances: Electric Water Heater, Disposal, Microwave, Oven/Range (Combo), Refrigerator, Stainless Steel Appliance(s)
- Basement: None
- Fireplace Features: Family Room
- Flooring: Hardwood
- Interior Features: High Ceilings, Double Vanity, Soaking Tub, Roommate Plan
- Levels/Stories: Two
- Foundation: Slab
- Total Half Baths: 1
- Bathrooms Total Integer: 3
- Bathrooms Total Decimal: 2
Exterior Features
- Construction Materials: Aluminum Siding, Vinyl Siding
- Pool Private: No
Property
Utilities
- Utilities: Cable Available, Sewer Connected
- Water Source: Public
Property and Assessments
- Home Warranty: Yes
- Property Condition: Resale
Green Features
- Green Energy Efficient: Insulation, Thermostat
Lot Information
- Above Grade Finished Area: 1969
- Lot Features: Level
Multi Family
- Number of Units To Be Built: Square Feet
Rental
Rent Information
- Land Lease: Yes
Public Records for 3139 Spicy Cedar Lane
Tax Record
- 2017$2,950.00 ($245.83 / month)
Home Facts
- Beds3
- Baths2
- Total Finished SqFt1,969 SqFt
- Above Grade Finished1,969 SqFt
- StoriesTwo
- Lot Size0.0000 Acres
- StyleTownhouse
- Year Built2016
- APN16 182 01 194
- CountyDeKalb
- Fireplaces1


