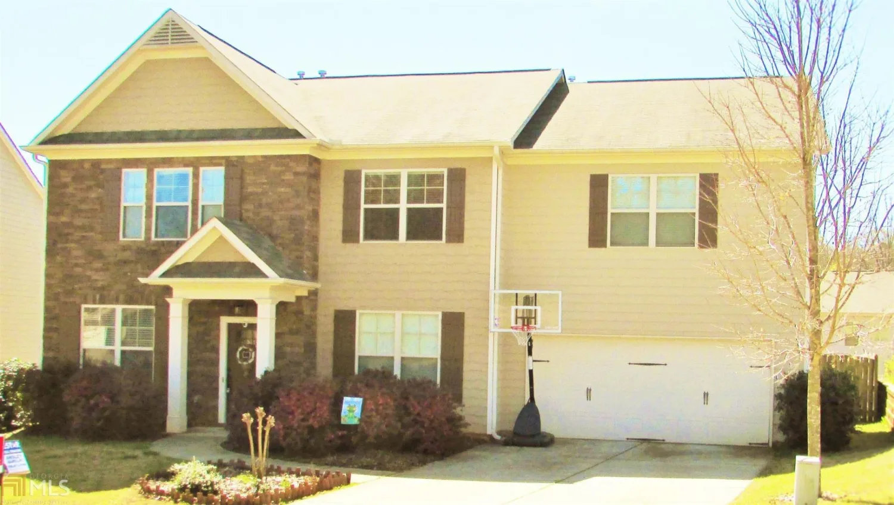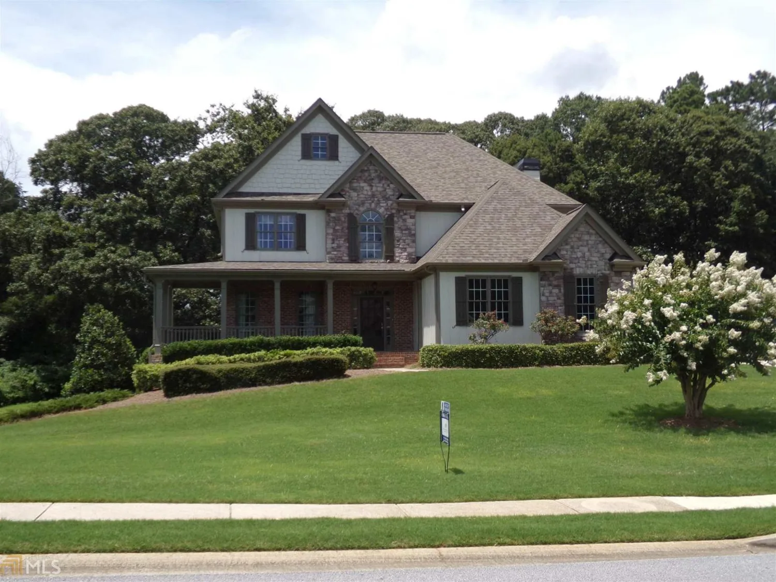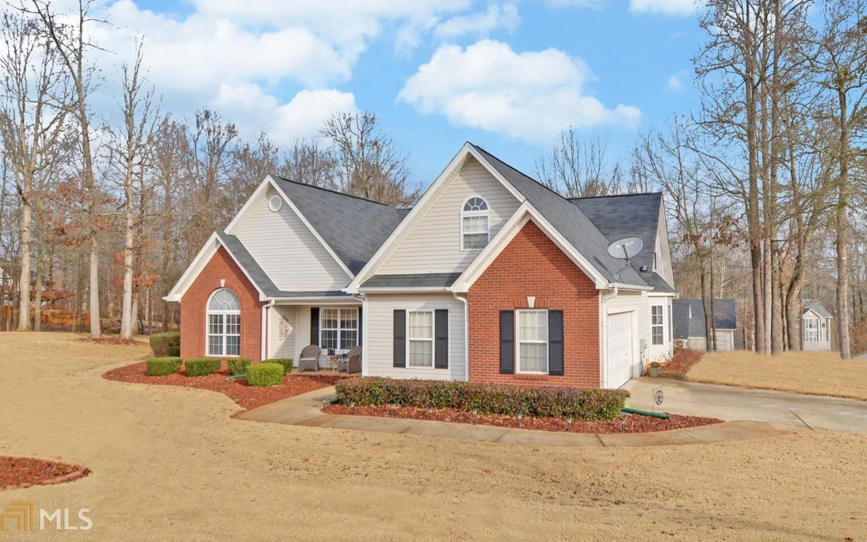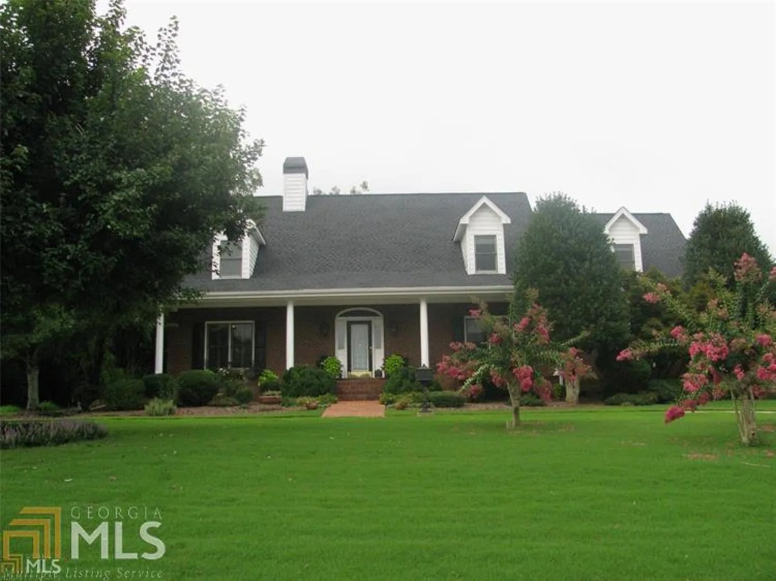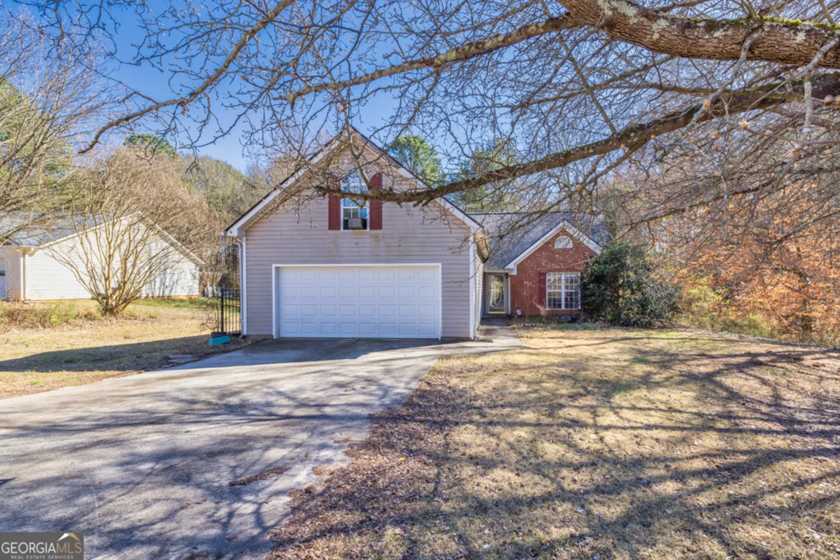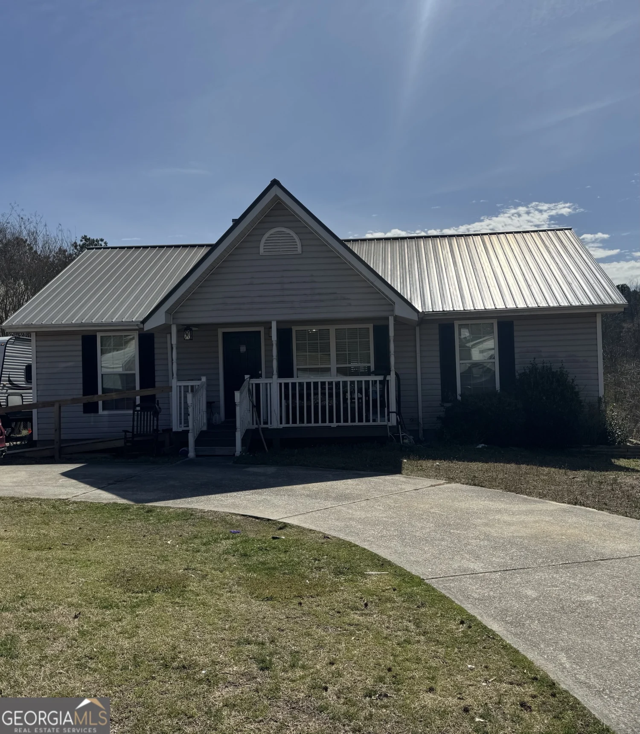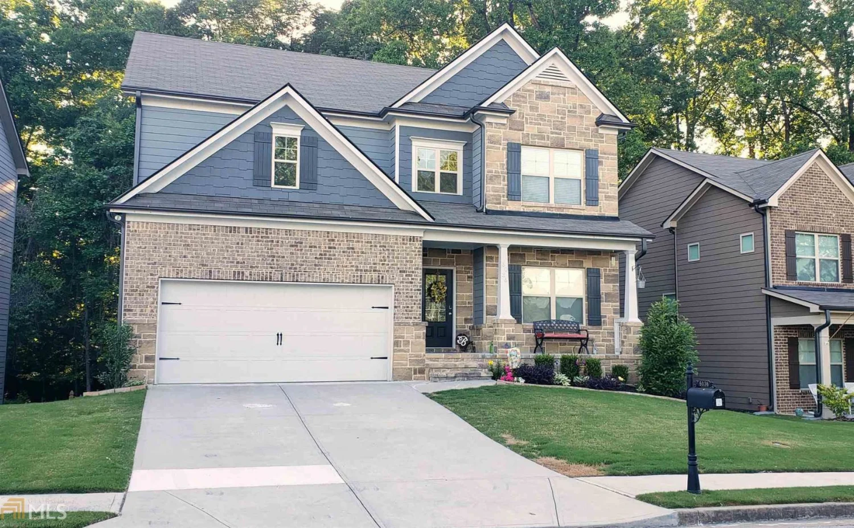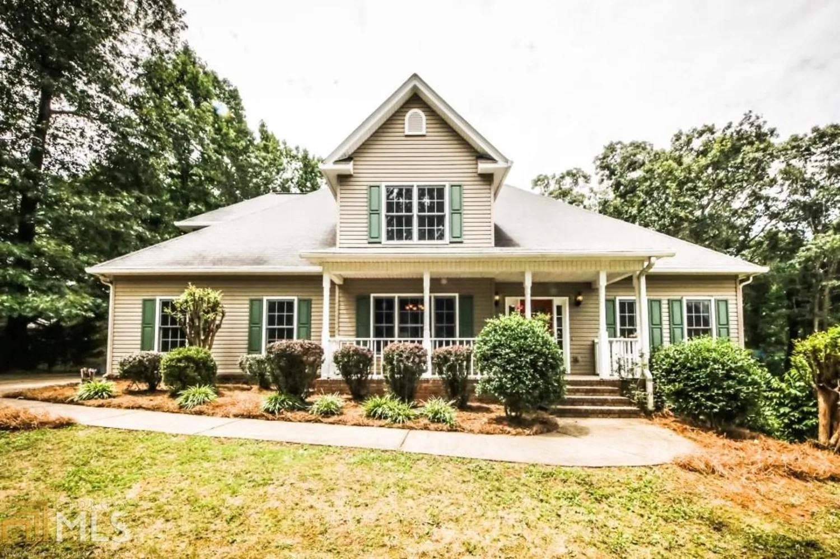6101 riverview parkwayBraselton, GA 30517
6101 riverview parkwayBraselton, GA 30517
Description
Granite countertops throughout house (kitchen and all new granite in baths) All cabinets refinished - All new 3/4" oak floors throughout - 22 new sprinkler heads - House is freshly painted inside and out - All new door hardware - plumbing fixtures & light fixtures throughout - Custom built closets on main level - All new landscaping - 10 year termite protection & contract transfers to new owner - coated garage floor & garage storage wall cabinets - bonus room in an upstairs bedroom w/extra storage - stone columns w/lamppost lights & wrought iron fencing around back yard.
Property Details for 6101 Riverview Parkway
- Subdivision ComplexRiverstone Park
- Architectural StyleTraditional
- ExteriorGas Grill, Sprinkler System
- Num Of Parking Spaces2
- Parking FeaturesAttached, Kitchen Level
- Property AttachedNo
LISTING UPDATED:
- StatusClosed
- MLS #8513871
- Days on Site8
- Taxes$2,769 / year
- HOA Fees$700 / month
- MLS TypeResidential
- Year Built2006
- Lot Size0.31 Acres
- CountryHall
LISTING UPDATED:
- StatusClosed
- MLS #8513871
- Days on Site8
- Taxes$2,769 / year
- HOA Fees$700 / month
- MLS TypeResidential
- Year Built2006
- Lot Size0.31 Acres
- CountryHall
Building Information for 6101 Riverview Parkway
- StoriesTwo
- Year Built2006
- Lot Size0.3100 Acres
Payment Calculator
Term
Interest
Home Price
Down Payment
The Payment Calculator is for illustrative purposes only. Read More
Property Information for 6101 Riverview Parkway
Summary
Location and General Information
- Directions: GPS 6101 Riverview Pkway Braselton GA
- Coordinates: 34.124758,-83.835157
School Information
- Elementary School: Chestnut Mountain
- Middle School: C W Davis
- High School: Flowery Branch
Taxes and HOA Information
- Parcel Number: 15039 000259
- Tax Year: 2018
- Association Fee Includes: Maintenance Grounds
- Tax Lot: 24
Virtual Tour
Parking
- Open Parking: No
Interior and Exterior Features
Interior Features
- Cooling: Electric, Ceiling Fan(s), Central Air, Zoned, Dual
- Heating: Electric, Central, Zoned, Dual
- Appliances: Cooktop, Dishwasher, Double Oven, Disposal, Microwave, Refrigerator, Stainless Steel Appliance(s)
- Basement: None
- Fireplace Features: Family Room, Other, Gas Starter
- Flooring: Carpet, Hardwood
- Interior Features: Tray Ceiling(s), Vaulted Ceiling(s), Double Vanity, Entrance Foyer, Separate Shower, Tile Bath, Walk-In Closet(s), Master On Main Level
- Levels/Stories: Two
- Kitchen Features: Breakfast Area, Breakfast Bar, Kitchen Island, Pantry, Solid Surface Counters
- Foundation: Slab
- Main Bedrooms: 1
- Total Half Baths: 1
- Bathrooms Total Integer: 4
- Main Full Baths: 1
- Bathrooms Total Decimal: 3
Exterior Features
- Construction Materials: Concrete, Stone
- Patio And Porch Features: Deck, Patio
- Roof Type: Composition
- Security Features: Security System, Smoke Detector(s)
- Spa Features: Bath
- Laundry Features: In Kitchen
- Pool Private: No
Property
Utilities
- Utilities: Cable Available, Sewer Connected
- Water Source: Public
Property and Assessments
- Home Warranty: Yes
- Property Condition: Updated/Remodeled, Resale
Green Features
- Green Energy Efficient: Thermostat
Lot Information
- Above Grade Finished Area: 3200
- Lot Features: Corner Lot, Level
Multi Family
- Number of Units To Be Built: Square Feet
Rental
Rent Information
- Land Lease: Yes
- Occupant Types: Vacant
Public Records for 6101 Riverview Parkway
Tax Record
- 2018$2,769.00 ($230.75 / month)
Home Facts
- Beds4
- Baths3
- Total Finished SqFt3,200 SqFt
- Above Grade Finished3,200 SqFt
- StoriesTwo
- Lot Size0.3100 Acres
- StyleSingle Family Residence
- Year Built2006
- APN15039 000259
- CountyHall
- Fireplaces1


