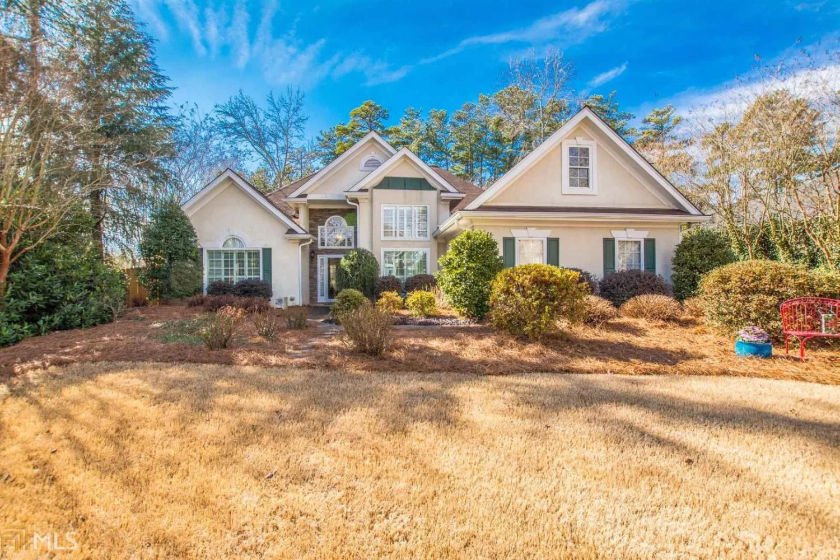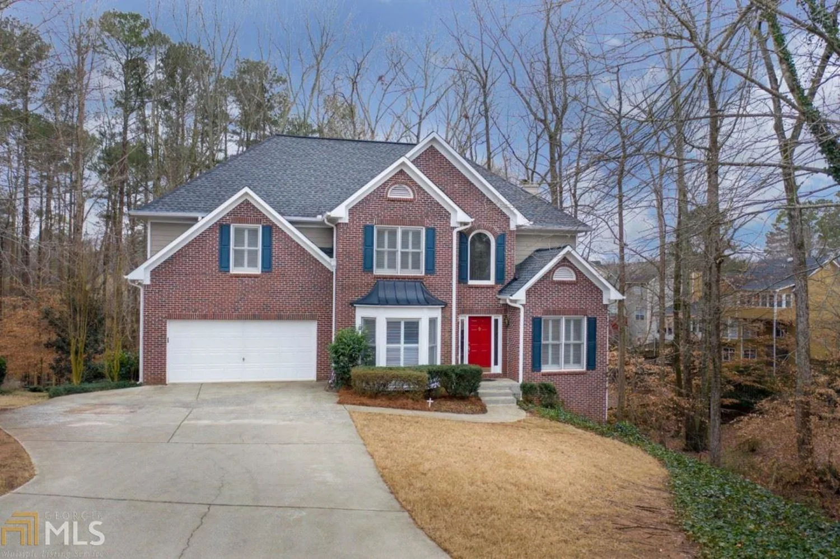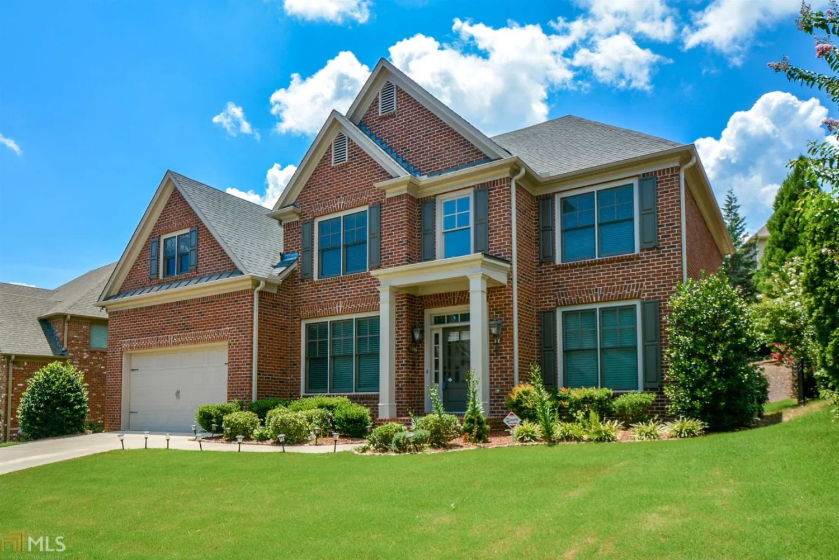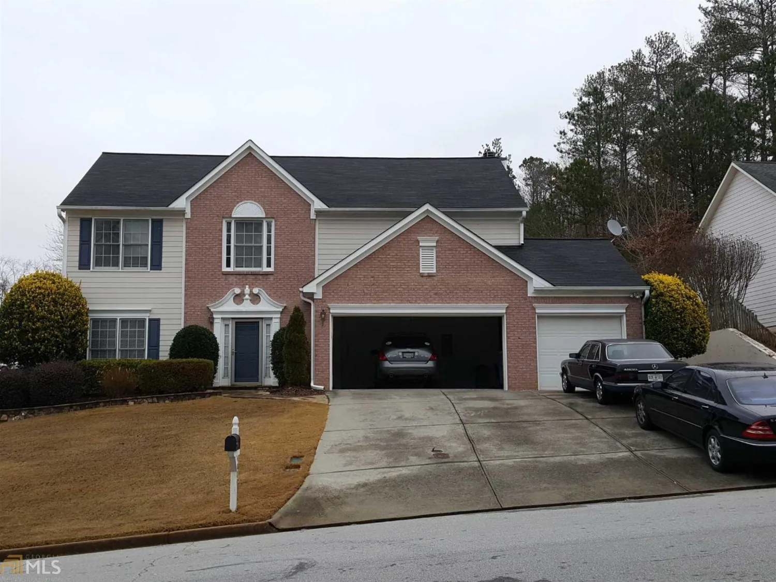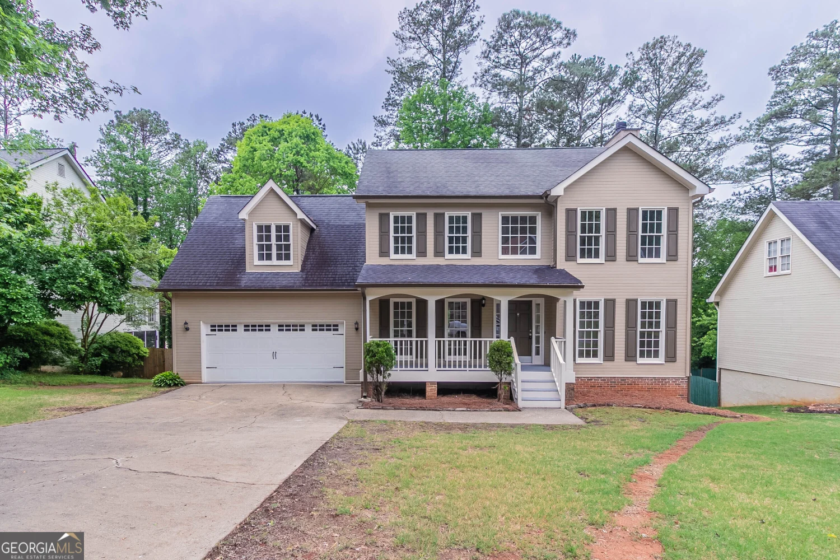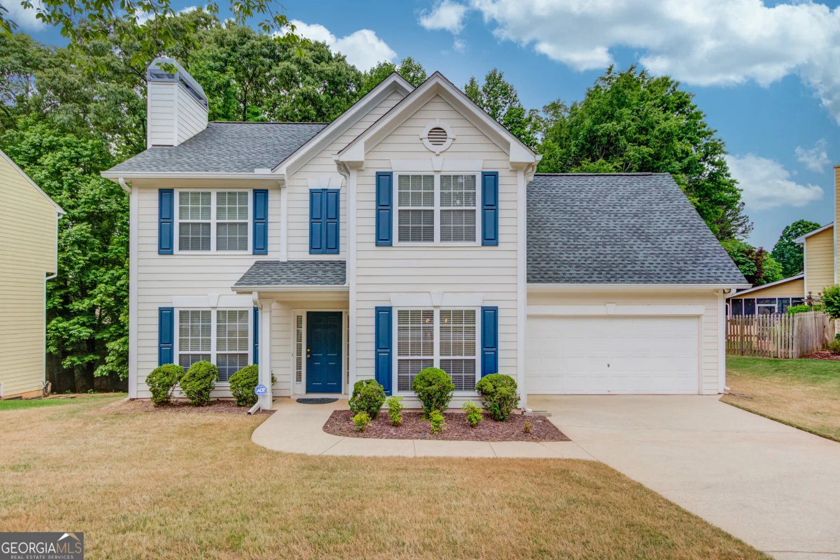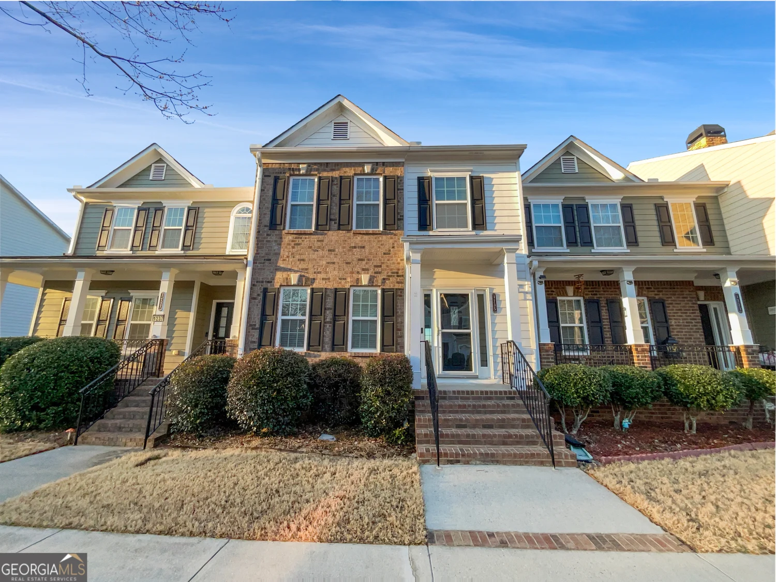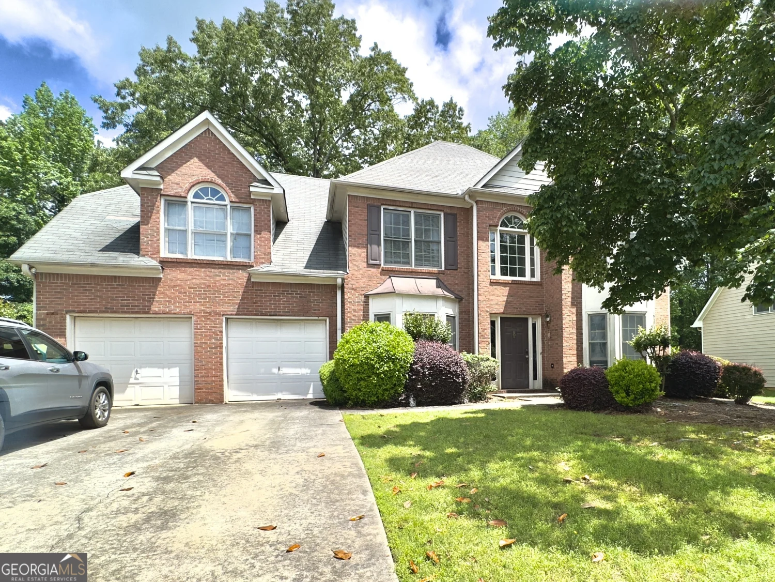1347 faircrest waySuwanee, GA 30024
1347 faircrest waySuwanee, GA 30024
Description
Immaculate End Unit TownHome, Former Model Home with Lots of Upgrades and Excellent Views.Open Floor Plan, Chef's Kitchen with Granite, Stainless Steel Vent Hood, Separate CookTop and Ovens,Crown Molding on Main Level, Oversized Fireside Family Room,SunRoom,Private Deck,Spacious Master Suite withy Tray Ceiling and Beams, Luxurious Master Bath with Soaking Tub and Frameless Glass Shower.All Bedrooms Ensuite.All Tiled Baths and Quartz Vanities with Under Mount Sinks.Fantastic Amenities; Clubhouse,Fitness Center,Pool,Tennis,Pavillion,and Walking Trails.Excellent Location!
Property Details for 1347 Faircrest Way
- Subdivision ComplexThe Enclave At Suwanee Station
- Architectural StyleBrick 4 Side, Traditional
- Parking FeaturesGarage Door Opener, Garage, Side/Rear Entrance
- Property AttachedYes
LISTING UPDATED:
- StatusClosed
- MLS #8514331
- Days on Site57
- Taxes$481 / year
- MLS TypeResidential
- Year Built2017
- CountryGwinnett
LISTING UPDATED:
- StatusClosed
- MLS #8514331
- Days on Site57
- Taxes$481 / year
- MLS TypeResidential
- Year Built2017
- CountryGwinnett
Building Information for 1347 Faircrest Way
- StoriesThree Or More
- Year Built2017
- Lot Size0.0000 Acres
Payment Calculator
Term
Interest
Home Price
Down Payment
The Payment Calculator is for illustrative purposes only. Read More
Property Information for 1347 Faircrest Way
Summary
Location and General Information
- Community Features: Clubhouse, Park, Fitness Center, Playground, Pool, Tennis Court(s), Near Shopping
- Directions: 285N to Peachtree Industrial Blvd North. Right on Station Center Blvd. Go Straight and Follow Around to TownHome on Left just before the clubhouse/pool. Park on Street in Front of TownHome for Easiest Access.
- Coordinates: 34.038852,-84.092232
School Information
- Elementary School: Burnette
- Middle School: Richard Hull
- High School: Peachtree Ridge
Taxes and HOA Information
- Parcel Number: R7208 253
- Tax Year: 2017
- Association Fee Includes: Insurance, Trash, Maintenance Grounds
- Tax Lot: 1
Virtual Tour
Parking
- Open Parking: No
Interior and Exterior Features
Interior Features
- Cooling: Electric, Ceiling Fan(s), Central Air, Zoned, Dual
- Heating: Natural Gas, Central, Forced Air, Zoned, Dual
- Appliances: Gas Water Heater, Dishwasher, Disposal, Microwave, Refrigerator
- Basement: Bath Finished, Interior Entry, Exterior Entry, Finished, Full
- Fireplace Features: Family Room, Factory Built
- Flooring: Hardwood
- Interior Features: Tray Ceiling(s), Soaking Tub, Separate Shower, Walk-In Closet(s), Roommate Plan, Split Bedroom Plan
- Levels/Stories: Three Or More
- Window Features: Double Pane Windows
- Kitchen Features: Kitchen Island, Pantry
- Total Half Baths: 1
- Bathrooms Total Integer: 4
- Bathrooms Total Decimal: 3
Exterior Features
- Construction Materials: Concrete
- Roof Type: Composition
- Security Features: Open Access
- Laundry Features: Upper Level
- Pool Private: No
Property
Utilities
- Utilities: Underground Utilities, Cable Available
Property and Assessments
- Home Warranty: Yes
- Property Condition: Resale
Green Features
- Green Energy Efficient: Thermostat
Lot Information
- Common Walls: End Unit
- Lot Features: None
Multi Family
- Number of Units To Be Built: Square Feet
Rental
Rent Information
- Land Lease: Yes
Public Records for 1347 Faircrest Way
Tax Record
- 2017$481.00 ($40.08 / month)
Home Facts
- Beds3
- Baths3
- StoriesThree Or More
- Lot Size0.0000 Acres
- StyleTownhouse
- Year Built2017
- APNR7208 253
- CountyGwinnett
- Fireplaces1


