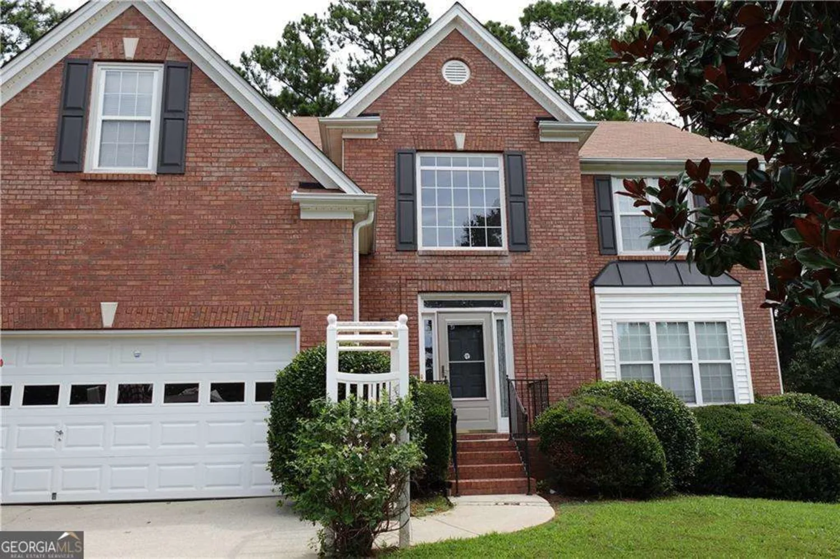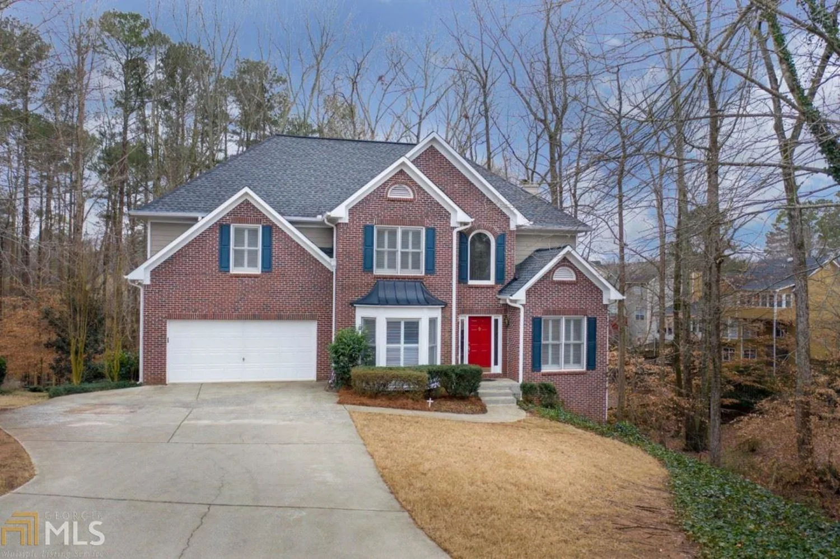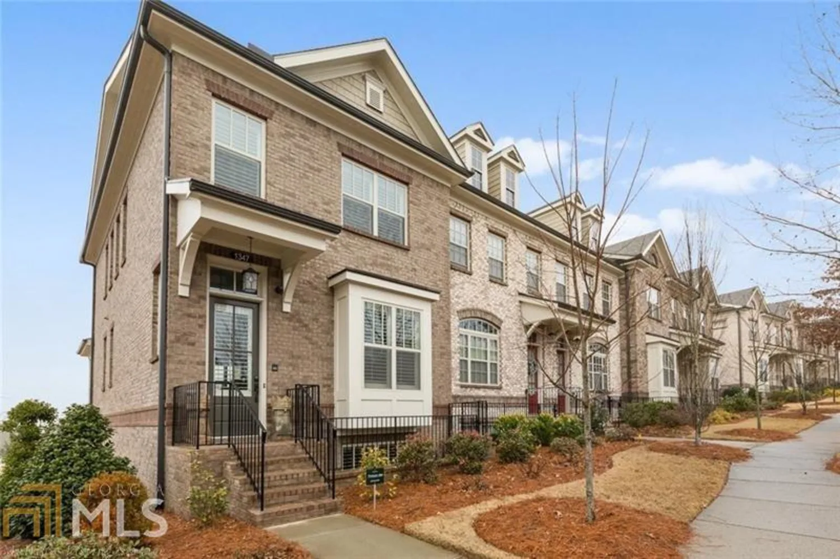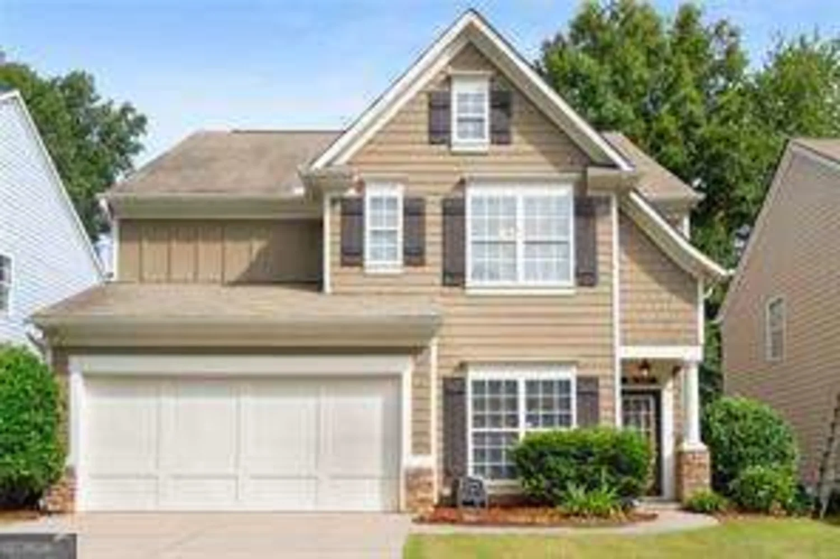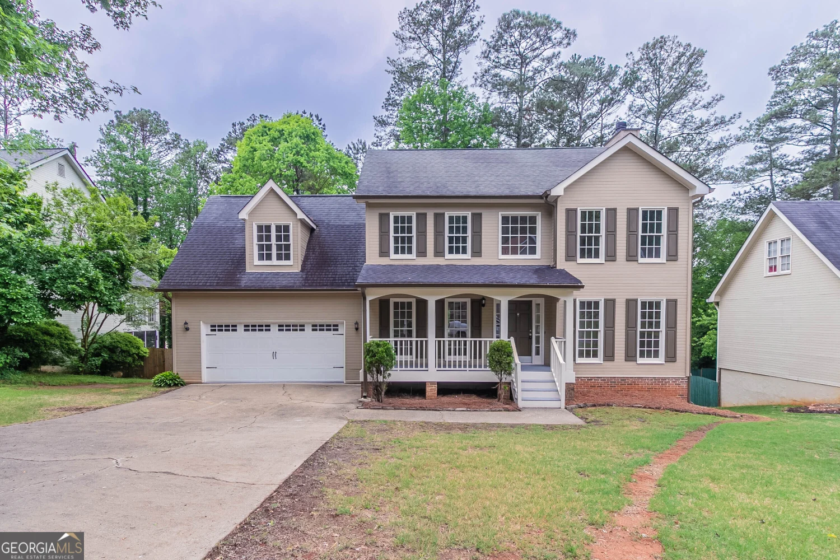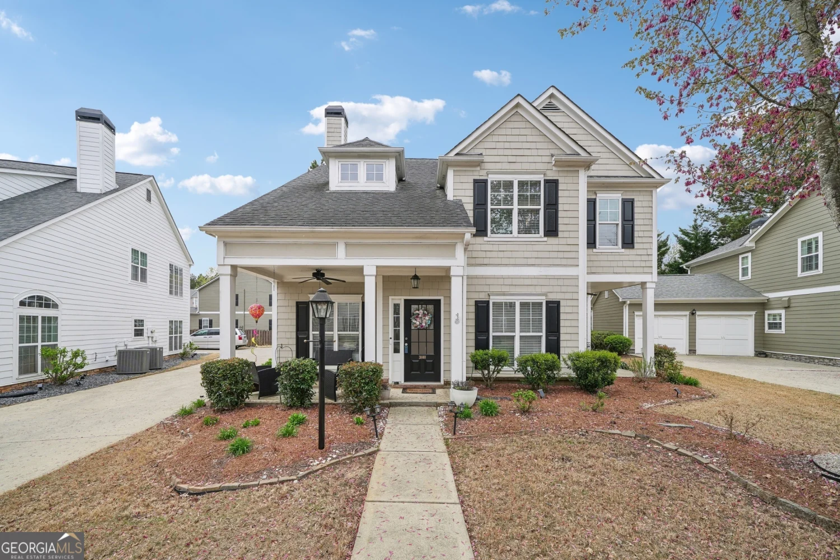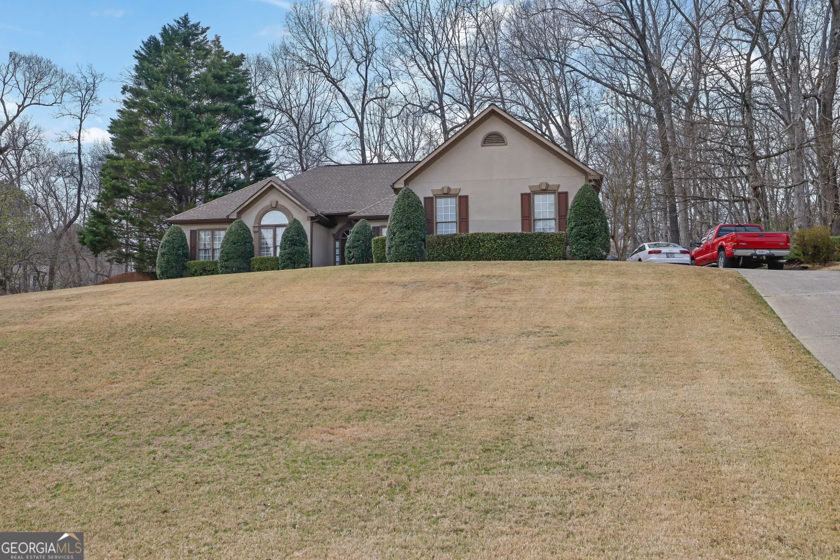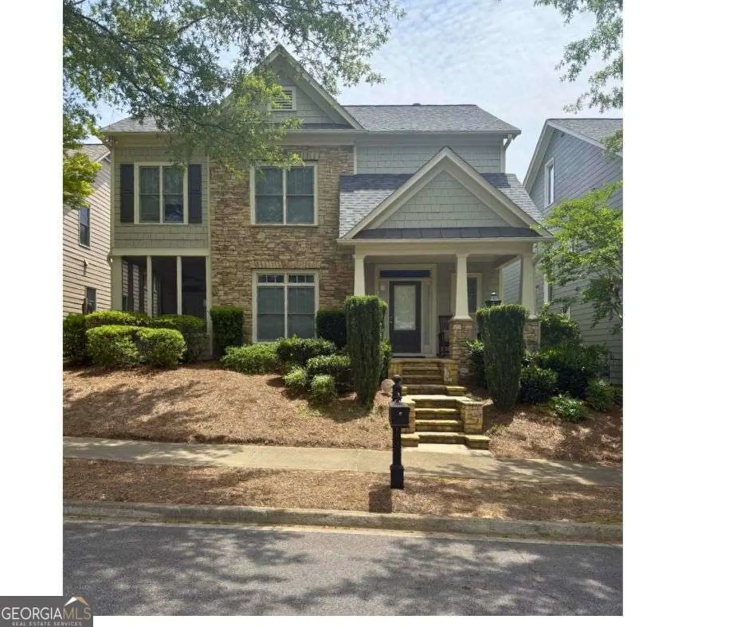5220 habersham hills driveSuwanee, GA 30024
5220 habersham hills driveSuwanee, GA 30024
Description
Built in 2012, gated neighborhood. Private guest bedroom and full bath on main off separate hall. Bright interior, many tall windows. Lovely details: deep trim molding, 9 foot ceilings, 2 story great room, separate living rm, French doors, elegant dining room, hardwoods in main living areas, iron balusters, huge treyed master bedroom, his/hers master closets. Huge kitchen island, granite, cherry finish cabinets, walk-in pantry, 5 burner gas cooktop, SS Whirlpool appliances. Supersized vaulted 5th bedrm/playroom upstairs. Master bath has separate hallway, whirlpool tub, large shower, double sinks, beautiful tile. Deep lighted closets in bedrooms. Blinds throughout. Back patio is deep and yard is usable for children. Low maintenance lot.
Property Details for 5220 Habersham Hills Drive
- Subdivision ComplexHabersham Hills
- Architectural StyleBrick 3 Side, Traditional
- ExteriorGarden, Sprinkler System
- Num Of Parking Spaces2
- Parking FeaturesGarage Door Opener
- Property AttachedNo
LISTING UPDATED:
- StatusClosed
- MLS #8515329
- Days on Site14
- Taxes$4,172 / year
- HOA Fees$1,300 / month
- MLS TypeResidential
- Year Built2012
- Lot Size0.19 Acres
- CountryForsyth
LISTING UPDATED:
- StatusClosed
- MLS #8515329
- Days on Site14
- Taxes$4,172 / year
- HOA Fees$1,300 / month
- MLS TypeResidential
- Year Built2012
- Lot Size0.19 Acres
- CountryForsyth
Building Information for 5220 Habersham Hills Drive
- StoriesTwo
- Year Built2012
- Lot Size0.1900 Acres
Payment Calculator
Term
Interest
Home Price
Down Payment
The Payment Calculator is for illustrative purposes only. Read More
Property Information for 5220 Habersham Hills Drive
Summary
Location and General Information
- Community Features: Pool, Sidewalks, Street Lights, Tennis Court(s)
- Directions: North on Peachtree Parkway, pass McGinnis Ferry Road intersection, right on Laurel Springs Parkway, right into Habersham Hills, through gate, turn left and drive to 5220 Habersham Hills Drive on right.
- Coordinates: 34.089003,-84.150331
School Information
- Elementary School: Sharon
- Middle School: Riverwatch
- High School: Lambert
Taxes and HOA Information
- Parcel Number: 160 472
- Tax Year: 2016
- Association Fee Includes: Swimming, Tennis
- Tax Lot: 27
Virtual Tour
Parking
- Open Parking: No
Interior and Exterior Features
Interior Features
- Cooling: Electric, Ceiling Fan(s), Central Air, Zoned, Dual
- Heating: Natural Gas, Forced Air, Zoned, Dual
- Appliances: Gas Water Heater, Cooktop, Dishwasher, Disposal, Ice Maker, Microwave, Oven, Stainless Steel Appliance(s)
- Basement: None
- Fireplace Features: Family Room, Gas Starter, Gas Log
- Flooring: Carpet, Hardwood, Tile
- Interior Features: Tray Ceiling(s), Vaulted Ceiling(s), High Ceilings, Double Vanity, Entrance Foyer, Separate Shower, Tile Bath, Walk-In Closet(s)
- Levels/Stories: Two
- Window Features: Double Pane Windows
- Kitchen Features: Breakfast Bar, Breakfast Room, Kitchen Island, Solid Surface Counters, Walk-in Pantry
- Foundation: Slab
- Main Bedrooms: 1
- Bathrooms Total Integer: 3
- Main Full Baths: 1
- Bathrooms Total Decimal: 3
Exterior Features
- Accessibility Features: Other
- Construction Materials: Concrete
- Patio And Porch Features: Deck, Patio
- Roof Type: Composition
- Security Features: Security System, Carbon Monoxide Detector(s), Smoke Detector(s)
- Spa Features: Bath
- Laundry Features: In Hall
- Pool Private: No
Property
Utilities
- Utilities: Underground Utilities, Cable Available, Sewer Connected
- Water Source: Public
Property and Assessments
- Home Warranty: Yes
- Property Condition: Resale
Green Features
- Green Energy Efficient: Thermostat
Lot Information
- Above Grade Finished Area: 3060
- Lot Features: Level
Multi Family
- Number of Units To Be Built: Square Feet
Rental
Rent Information
- Land Lease: Yes
Public Records for 5220 Habersham Hills Drive
Tax Record
- 2016$4,172.00 ($347.67 / month)
Home Facts
- Beds5
- Baths3
- Total Finished SqFt3,060 SqFt
- Above Grade Finished3,060 SqFt
- StoriesTwo
- Lot Size0.1900 Acres
- StyleSingle Family Residence
- Year Built2012
- APN160 472
- CountyForsyth
- Fireplaces1


