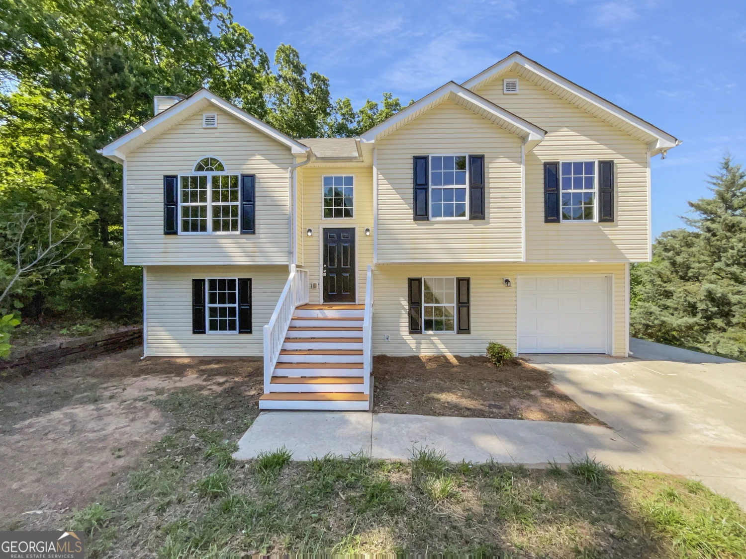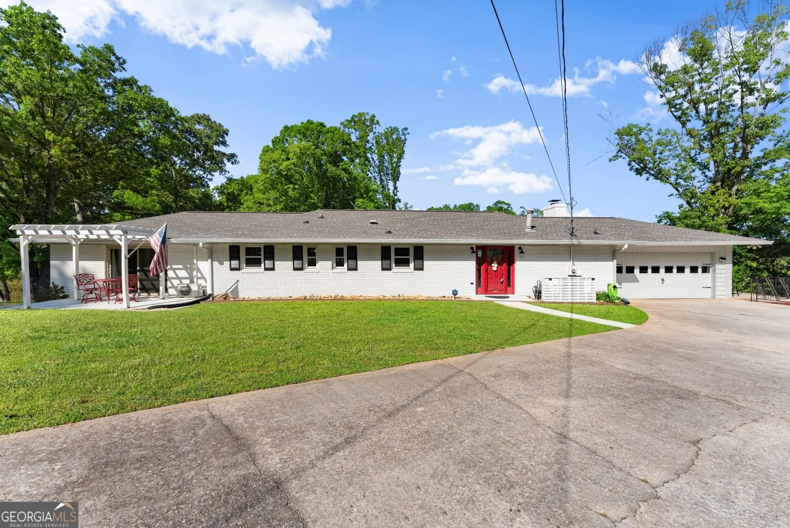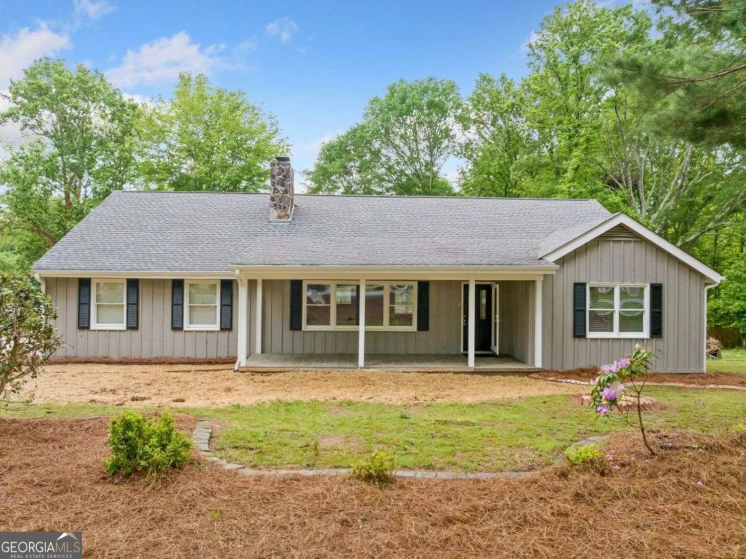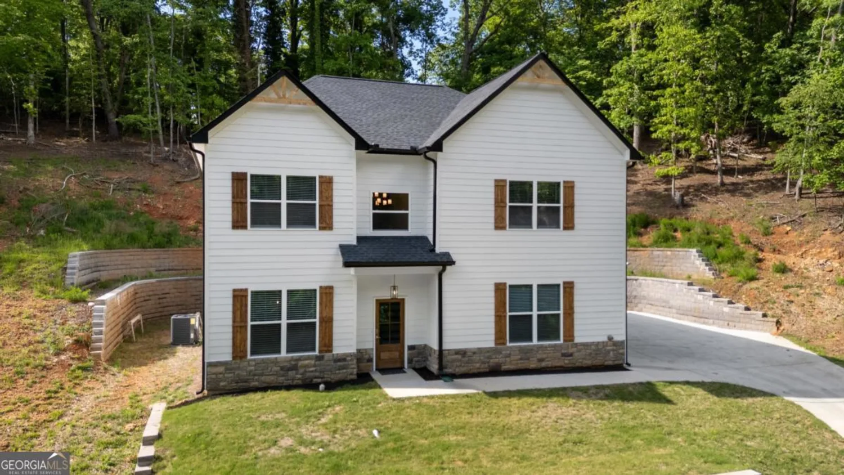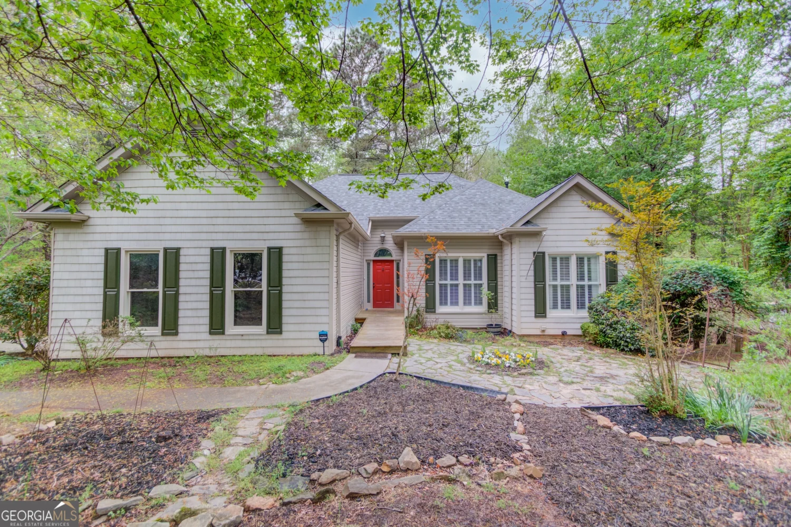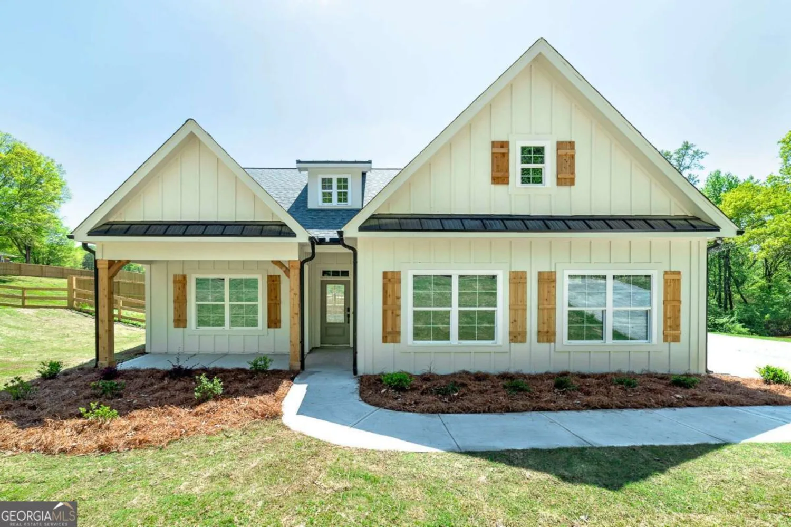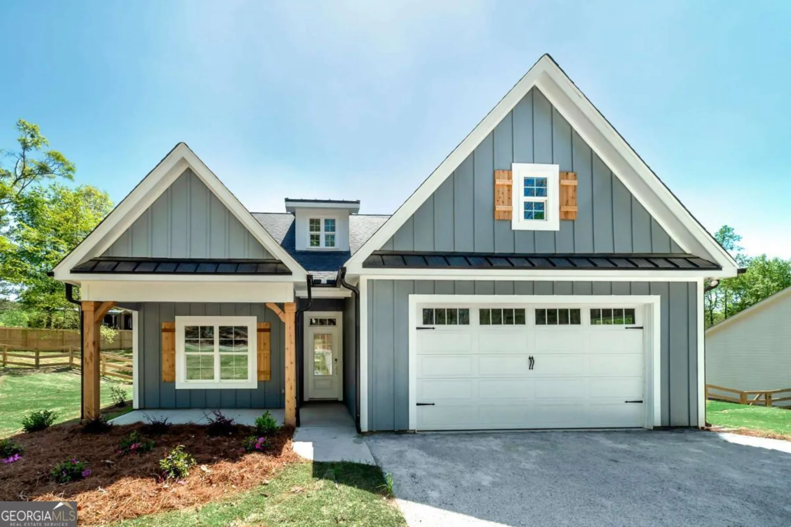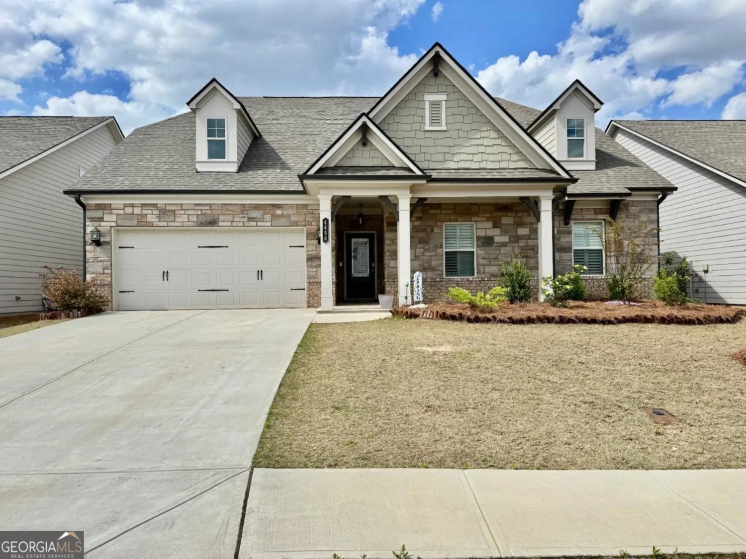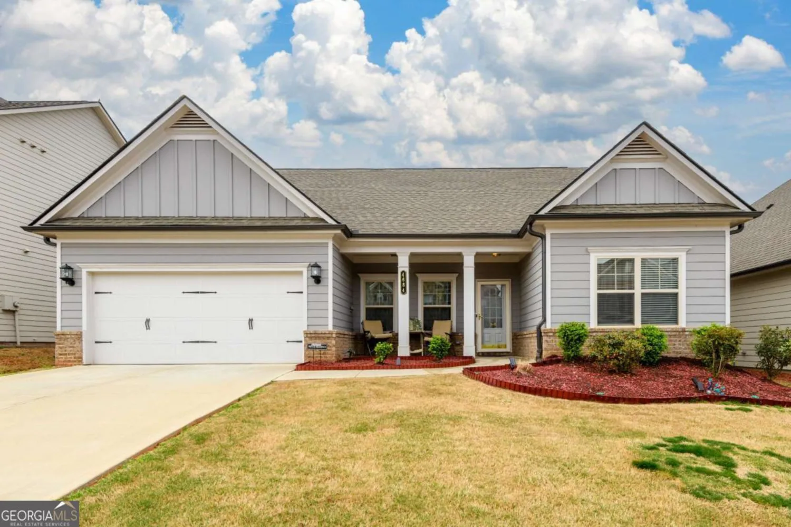5667 britt whitmire roadGainesville, GA 30506
5667 britt whitmire roadGainesville, GA 30506
Description
Custom builder's home has all the great features you expect (granite ss appl hardwoods crown molding custom cabinetry kitchen island) & lots of extras (rounded corners, 3rd garage, expansive covered deck, automatic lighting, 4 ft stairwells &, custom ceilings). Fresh paint, hardwoods & move in ready. 3 levels with loads of storage, a separate 2 bedroom terrace (hardwoods/tall ceilings & lots of light) AND upstairs a teen living space, bunk room & add family room. Master on main plus 2 bedrooms/office. She shed with custom built play/sand area. NO HOA! GA RE Lic# 372136
Property Details for 5667 Britt Whitmire Road
- Subdivision ComplexNone
- Architectural StyleBrick 4 Side, Traditional
- Num Of Parking Spaces3
- Parking FeaturesGarage Door Opener, Kitchen Level, RV/Boat Parking
- Property AttachedNo
LISTING UPDATED:
- StatusClosed
- MLS #8516077
- Days on Site15
- Taxes$3,276 / year
- MLS TypeResidential
- Year Built2005
- Lot Size1.43 Acres
- CountryHall
LISTING UPDATED:
- StatusClosed
- MLS #8516077
- Days on Site15
- Taxes$3,276 / year
- MLS TypeResidential
- Year Built2005
- Lot Size1.43 Acres
- CountryHall
Building Information for 5667 Britt Whitmire Road
- StoriesThree Or More
- Year Built2005
- Lot Size1.4300 Acres
Payment Calculator
Term
Interest
Home Price
Down Payment
The Payment Calculator is for illustrative purposes only. Read More
Property Information for 5667 Britt Whitmire Road
Summary
Location and General Information
- Community Features: None
- Directions: From Gainesville, 60 to right on Mt Vernon Road, right on Britt Whitmire just past N. Hall High. Follow to end of Britt Whitmire. Next to the last house on the left. From 129, left on 52 at Quillian's corner, left on Bethel Road and left on Britt Whitmire.
- Coordinates: 34.451055,-83.824121
School Information
- Elementary School: Mount Vernon
- Middle School: North Hall
- High School: North Hall
Taxes and HOA Information
- Parcel Number: 12007 000032
- Tax Year: 2018
- Association Fee Includes: None
- Tax Lot: 0
Virtual Tour
Parking
- Open Parking: No
Interior and Exterior Features
Interior Features
- Cooling: Electric, Ceiling Fan(s), Central Air, Heat Pump
- Heating: Electric, Central, Heat Pump
- Appliances: Electric Water Heater, Convection Oven, Dishwasher, Ice Maker, Microwave, Oven/Range (Combo), Refrigerator, Stainless Steel Appliance(s)
- Basement: Bath Finished, Boat Door, Interior Entry, Exterior Entry, Finished, Full
- Flooring: Carpet, Hardwood
- Interior Features: Bookcases, Tray Ceiling(s), High Ceilings, Double Vanity, Soaking Tub, Separate Shower, Tile Bath, Walk-In Closet(s), In-Law Floorplan, Master On Main Level, Split Bedroom Plan
- Levels/Stories: Three Or More
- Main Bedrooms: 3
- Total Half Baths: 2
- Bathrooms Total Integer: 6
- Main Full Baths: 2
- Bathrooms Total Decimal: 5
Exterior Features
- Accessibility Features: Accessible Hallway(s)
- Pool Private: No
Property
Utilities
- Sewer: Septic Tank
- Utilities: Cable Available
Property and Assessments
- Home Warranty: Yes
- Property Condition: Resale
Green Features
- Green Energy Efficient: Insulation
Lot Information
- Above Grade Finished Area: 2701
- Lot Features: Level, Private
Multi Family
- Number of Units To Be Built: Square Feet
Rental
Rent Information
- Land Lease: Yes
Public Records for 5667 Britt Whitmire Road
Tax Record
- 2018$3,276.00 ($273.00 / month)
Home Facts
- Beds7
- Baths4
- Total Finished SqFt2,701 SqFt
- Above Grade Finished2,701 SqFt
- StoriesThree Or More
- Lot Size1.4300 Acres
- StyleSingle Family Residence
- Year Built2005
- APN12007 000032
- CountyHall
- Fireplaces2


