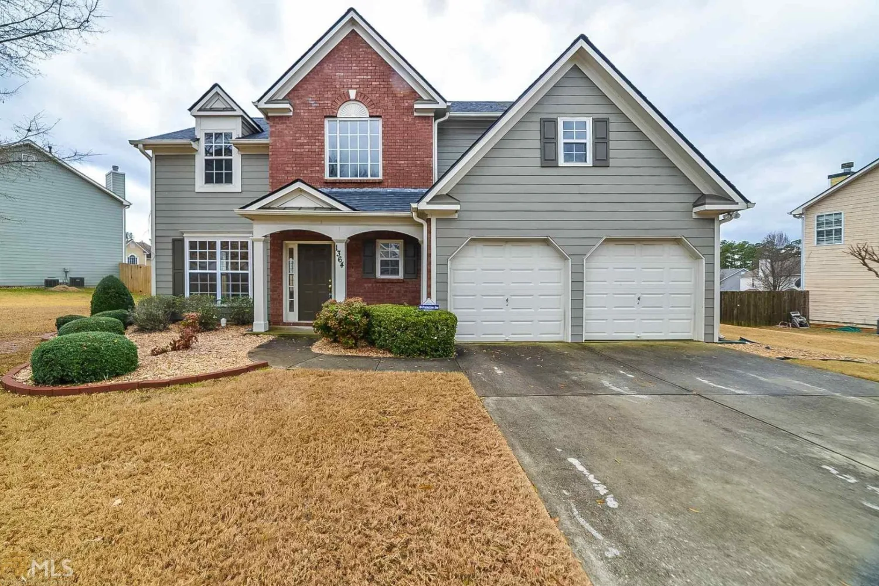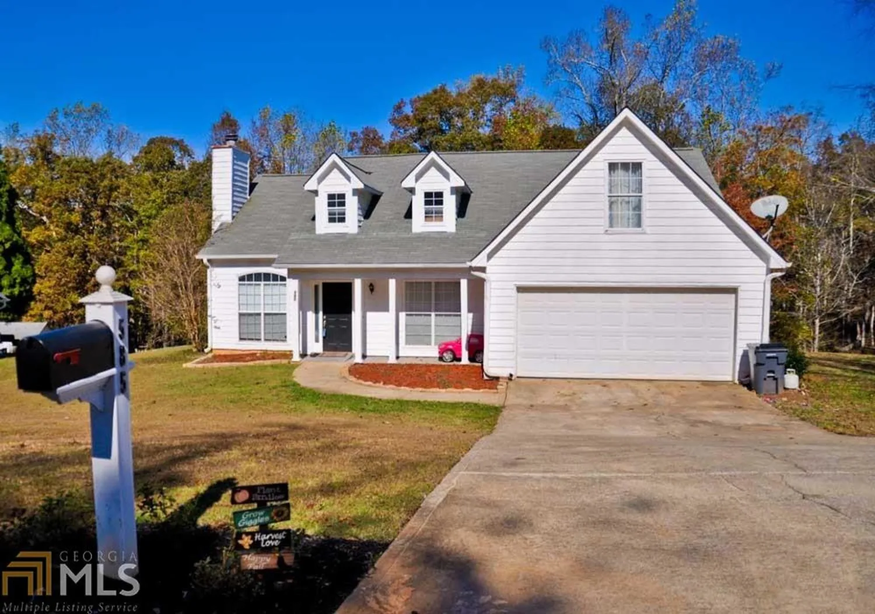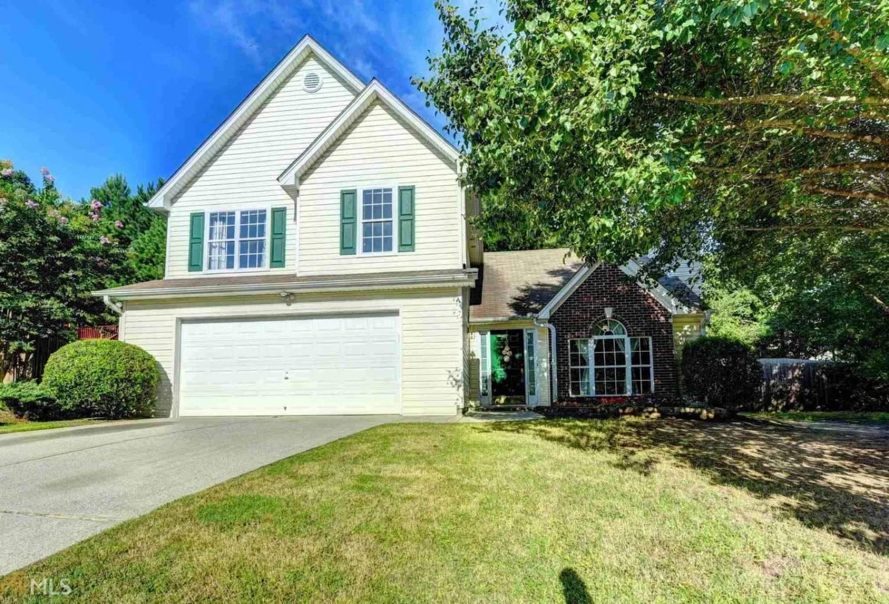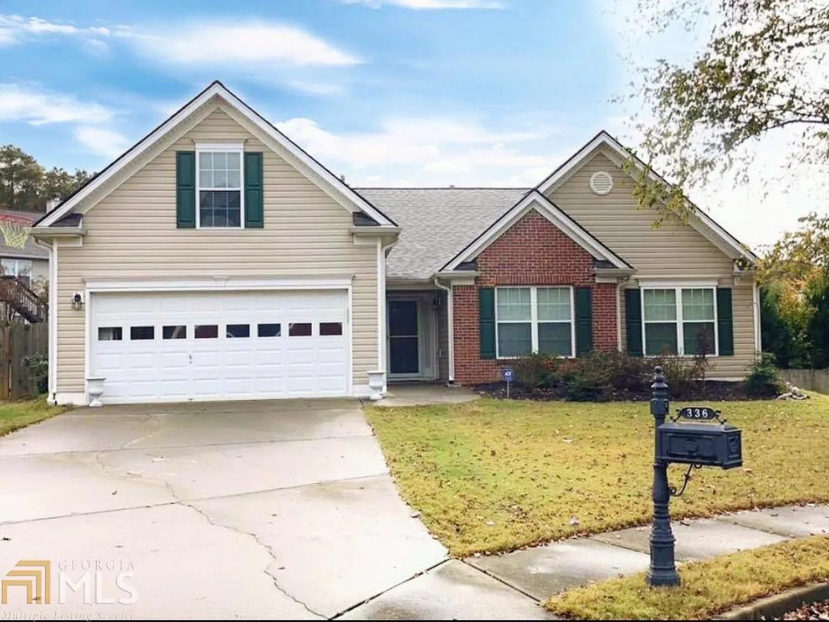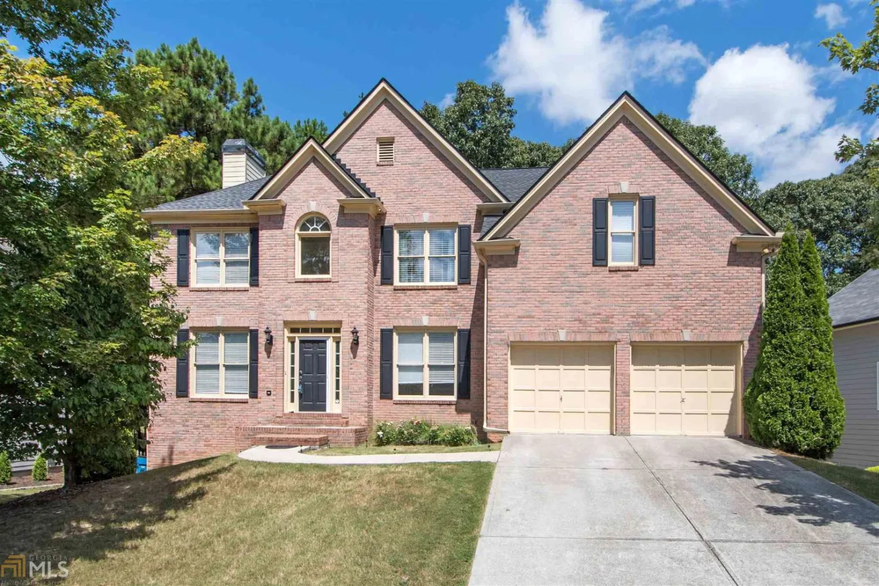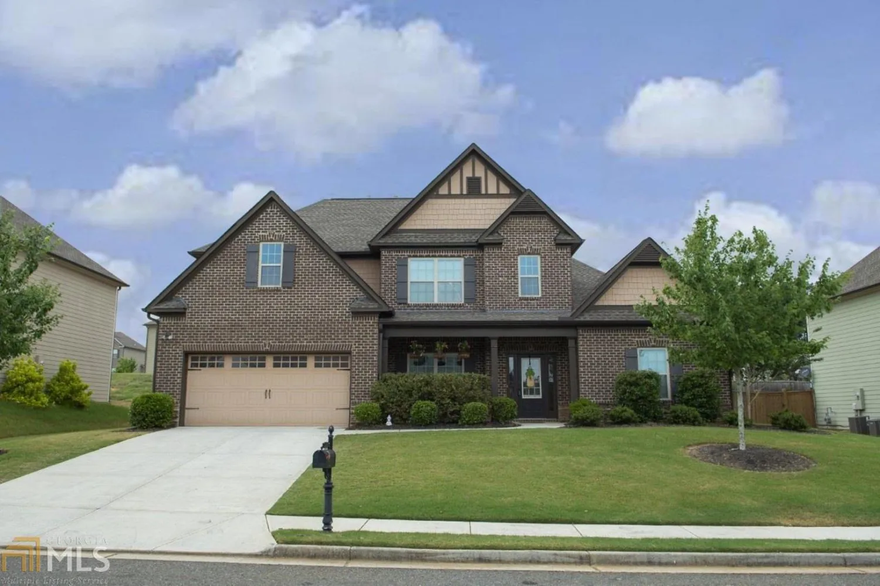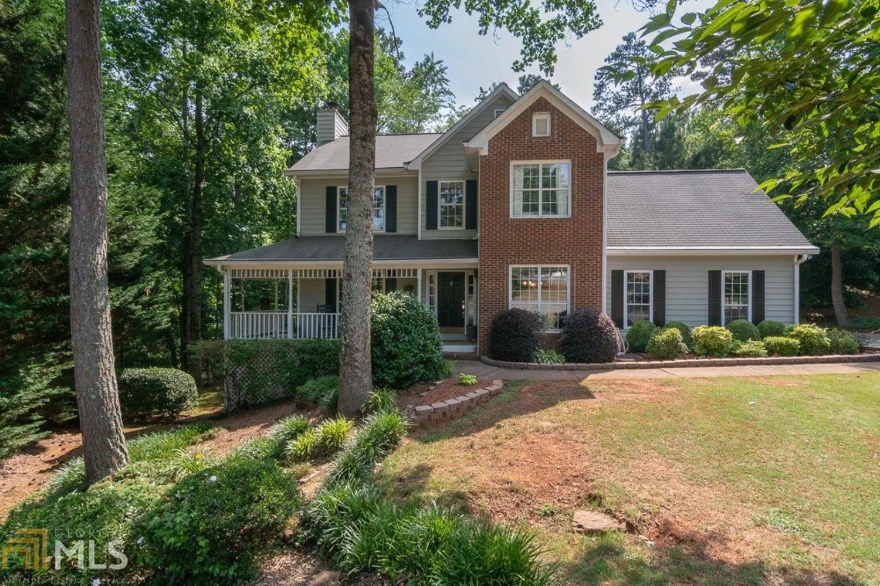2651 spring streetDacula, GA 30019
2651 spring streetDacula, GA 30019
Description
THIS CAPE COD CHARMER WILL WOW YOU!! ROCKING CHAIR FRONT PORCH WELCOMES YOU HOME TO OPEN FLOOR PLAN W FIRE-SIDE LIVING RM & CUSTOM LIGHTED BUILT-IN BOOKCASES. DINING OPENS TO FRENCH DOORS W PLANTATION SHUTTERS. EXTENSIVE MILLWORK & WAINSCOTING THROUGHOUT, HARDWOODS, RECESSED LIGHTING, & BREAKFAST BAR. BUILT-IN FEATURES & SHELVING IN KITCHEN, WALK-IN PANTRY & ALL SECONDARY BEDROOMS! LARGE FIRE-SIDE MASTER ON MAIN W HIS/HER CLOSETS. PARK-LIKE BACKYARD INCLUDES MULTI-LEVEL DECKING, KOI POND, FIRE PIT, GARDEN AREA, HARDSCAPES, WORKSHOP, POTTING SHED, & FENCED YARD W 2 DOUBLE GATES!! LEVEL, WOODED, PRIVATE 1 ACRE LOT ( 0.98 ) .
Property Details for 2651 Spring Street
- Subdivision ComplexSouth Dacula
- Architectural StyleCape Cod, Traditional
- ExteriorGarden, Other, Water Feature
- Parking FeaturesKitchen Level
- Property AttachedNo
LISTING UPDATED:
- StatusClosed
- MLS #8516857
- Days on Site4
- Taxes$2,475.43 / year
- MLS TypeResidential
- Year Built1975
- Lot Size0.98 Acres
- CountryGwinnett
LISTING UPDATED:
- StatusClosed
- MLS #8516857
- Days on Site4
- Taxes$2,475.43 / year
- MLS TypeResidential
- Year Built1975
- Lot Size0.98 Acres
- CountryGwinnett
Building Information for 2651 Spring Street
- StoriesOne and One Half
- Year Built1975
- Lot Size0.9800 Acres
Payment Calculator
Term
Interest
Home Price
Down Payment
The Payment Calculator is for illustrative purposes only. Read More
Property Information for 2651 Spring Street
Summary
Location and General Information
- Community Features: None
- Directions: GA 316 east, Left on Harbins, Right on Tanner, go approx 3/4 mile to Right on Spring Street, Home will be on Right
- Coordinates: 33.977961,-83.887215
School Information
- Elementary School: Dacula
- Middle School: Dacula
- High School: Dacula
Taxes and HOA Information
- Parcel Number: R5300 007
- Tax Year: 2018
- Association Fee Includes: None
- Tax Lot: 3
Virtual Tour
Parking
- Open Parking: No
Interior and Exterior Features
Interior Features
- Cooling: Electric, Ceiling Fan(s), Central Air, Whole House Fan, Zoned, Dual, Attic Fan
- Heating: Electric, Central, Forced Air, Zoned, Dual
- Appliances: Dishwasher, Oven/Range (Combo)
- Basement: Crawl Space
- Fireplace Features: Family Room, Master Bedroom, Factory Built, Gas Starter
- Flooring: Carpet, Hardwood, Laminate, Tile
- Interior Features: Bookcases, Tray Ceiling(s), Vaulted Ceiling(s), High Ceilings, Tile Bath, Walk-In Closet(s), Master On Main Level
- Levels/Stories: One and One Half
- Window Features: Double Pane Windows
- Kitchen Features: Breakfast Area, Breakfast Bar, Pantry, Solid Surface Counters, Walk-in Pantry
- Main Bedrooms: 1
- Total Half Baths: 1
- Bathrooms Total Integer: 3
- Main Full Baths: 1
- Bathrooms Total Decimal: 2
Exterior Features
- Construction Materials: Wood Siding
- Fencing: Fenced
- Patio And Porch Features: Deck, Patio, Porch
- Roof Type: Composition
- Security Features: Security System
- Laundry Features: In Kitchen
- Pool Private: No
- Other Structures: Outbuilding, Workshop
Property
Utilities
- Sewer: Septic Tank
- Water Source: Public
Property and Assessments
- Home Warranty: Yes
- Property Condition: Updated/Remodeled, Resale
Green Features
- Green Energy Efficient: Insulation
Lot Information
- Above Grade Finished Area: 2896
- Lot Features: Cul-De-Sac, Level, Private
Multi Family
- Number of Units To Be Built: Square Feet
Rental
Rent Information
- Land Lease: Yes
Public Records for 2651 Spring Street
Tax Record
- 2018$2,475.43 ($206.29 / month)
Home Facts
- Beds4
- Baths2
- Total Finished SqFt2,896 SqFt
- Above Grade Finished2,896 SqFt
- StoriesOne and One Half
- Lot Size0.9800 Acres
- StyleSingle Family Residence
- Year Built1975
- APNR5300 007
- CountyGwinnett
- Fireplaces2


