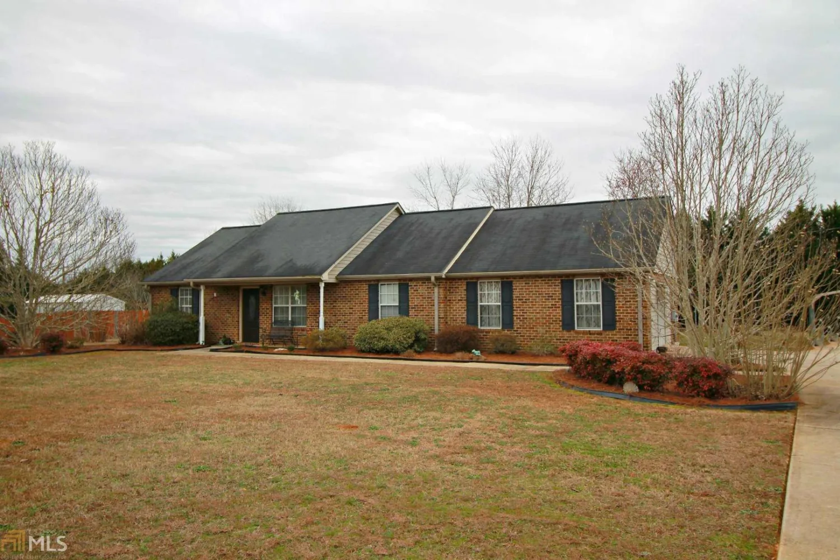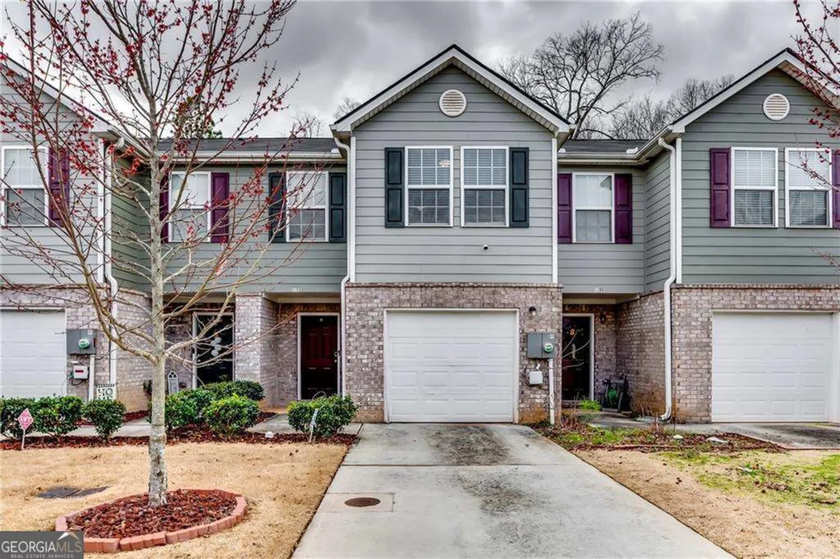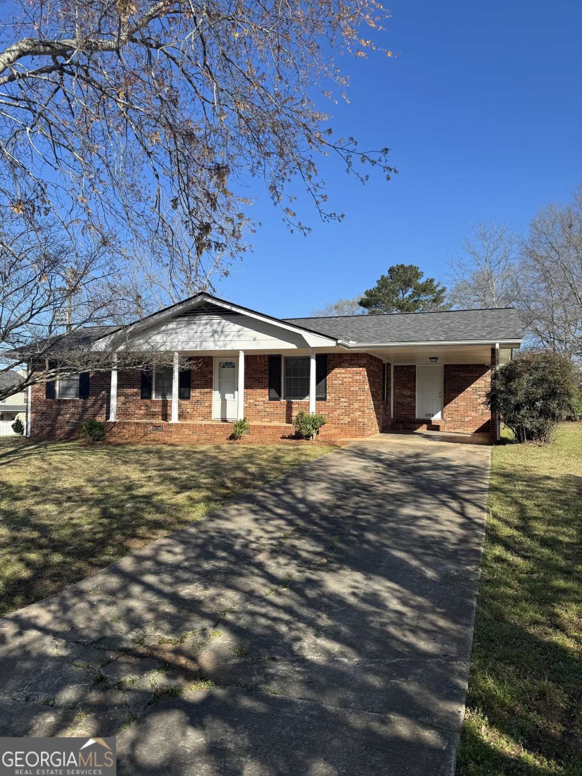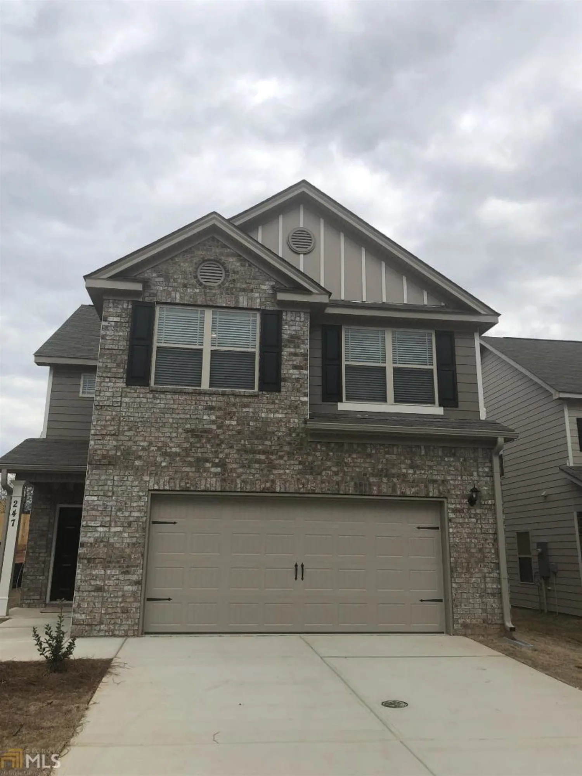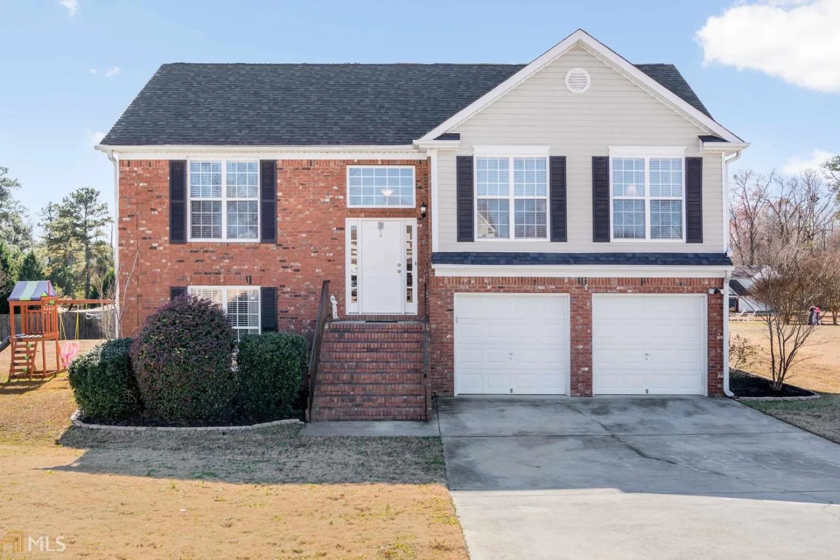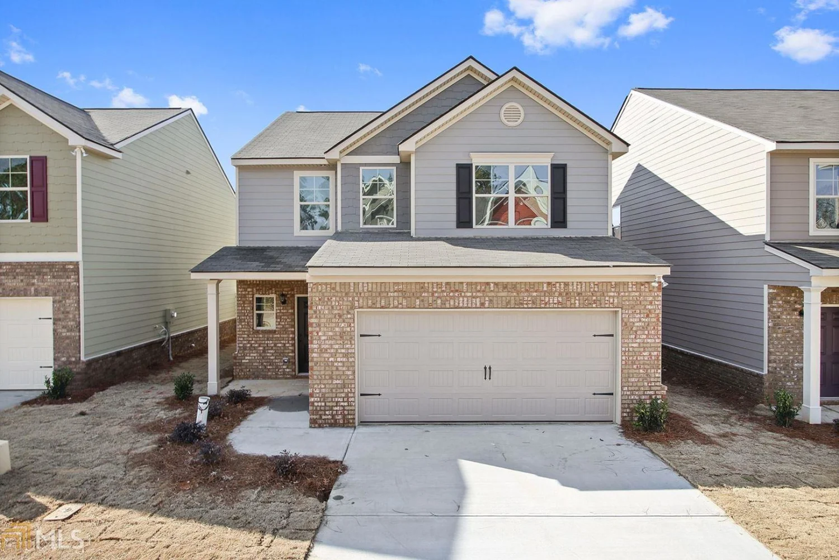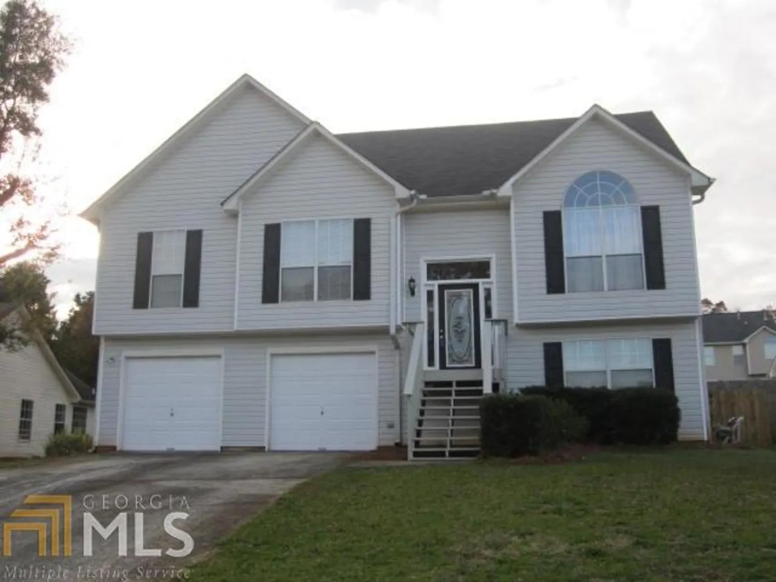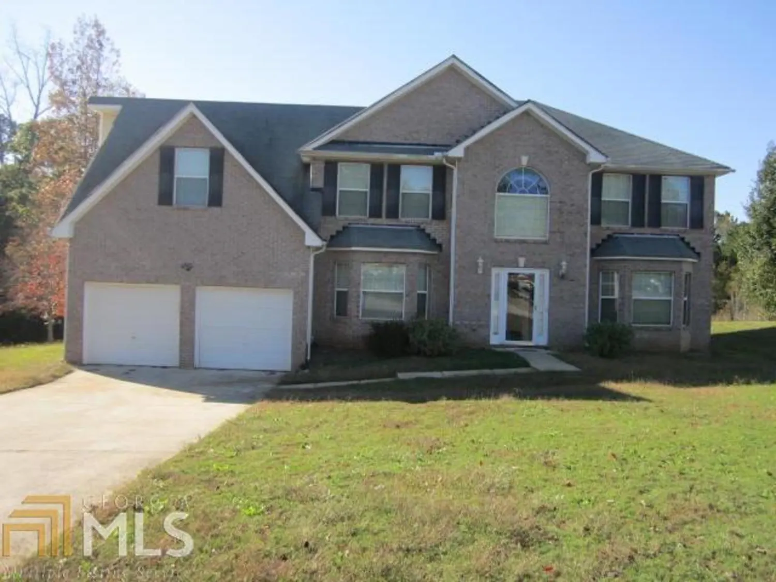492 cathedral driveMcdonough, GA 30253
492 cathedral driveMcdonough, GA 30253
Description
Take a look at this well-maintained split bedroom home with practically brand new laminate flooring throughout the entire home! The private master includes double vanity, garden tub with separate shower and a walk in closet. This home features a great layout. Outside, you'll find new exterior paint, new gutters and soffits in 2018! There is also a covered front porch and back patio area for enjoying the fresh air and sounds of nature. Use one of our preferred lenders, and receive a $500 lender credit.
Property Details for 492 Cathedral Drive
- Subdivision ComplexVillages At Centerra Ridge
- Architectural StyleBrick Front, Traditional
- Num Of Parking Spaces2
- Parking FeaturesGarage Door Opener, Garage
- Property AttachedNo
LISTING UPDATED:
- StatusClosed
- MLS #8516937
- Days on Site16
- Taxes$1,919.58 / year
- MLS TypeResidential
- Year Built2006
- CountryHenry
LISTING UPDATED:
- StatusClosed
- MLS #8516937
- Days on Site16
- Taxes$1,919.58 / year
- MLS TypeResidential
- Year Built2006
- CountryHenry
Building Information for 492 Cathedral Drive
- StoriesOne
- Year Built2006
- Lot Size0.0000 Acres
Payment Calculator
Term
Interest
Home Price
Down Payment
The Payment Calculator is for illustrative purposes only. Read More
Property Information for 492 Cathedral Drive
Summary
Location and General Information
- Community Features: None
- Directions: Take I-75 South to Exit 216 toward Mcdonough. Merge onto GA-155, turn right onto Walker Dr. Turn left onto Centerra Springs Dr. Take the first right onto Cathedral Dr, home is on the left.
- Coordinates: 33.380484,-84.190688
School Information
- Elementary School: Luella
- Middle School: Luella
- High School: Luella
Taxes and HOA Information
- Parcel Number: 078G01129000
- Tax Year: 2018
- Association Fee Includes: None
- Tax Lot: 129
Virtual Tour
Parking
- Open Parking: No
Interior and Exterior Features
Interior Features
- Cooling: Electric, Ceiling Fan(s), Central Air
- Heating: Electric, Central
- Appliances: Electric Water Heater, Dishwasher, Oven/Range (Combo), Refrigerator
- Basement: None
- Fireplace Features: Factory Built
- Flooring: Laminate
- Interior Features: Soaking Tub, Separate Shower, Walk-In Closet(s), Master On Main Level, Split Bedroom Plan
- Levels/Stories: One
- Kitchen Features: Pantry
- Foundation: Slab
- Main Bedrooms: 3
- Bathrooms Total Integer: 2
- Main Full Baths: 2
- Bathrooms Total Decimal: 2
Exterior Features
- Construction Materials: Concrete
- Security Features: Security System
- Laundry Features: In Hall, Laundry Closet
- Pool Private: No
Property
Utilities
- Utilities: Cable Available, Sewer Connected
- Water Source: Public
Property and Assessments
- Home Warranty: Yes
- Property Condition: Resale
Green Features
Lot Information
- Above Grade Finished Area: 1623
- Lot Features: None
Multi Family
- Number of Units To Be Built: Square Feet
Rental
Rent Information
- Land Lease: Yes
Public Records for 492 Cathedral Drive
Tax Record
- 2018$1,919.58 ($159.97 / month)
Home Facts
- Beds3
- Baths2
- Total Finished SqFt1,623 SqFt
- Above Grade Finished1,623 SqFt
- StoriesOne
- Lot Size0.0000 Acres
- StyleSingle Family Residence
- Year Built2006
- APN078G01129000
- CountyHenry
- Fireplaces1


