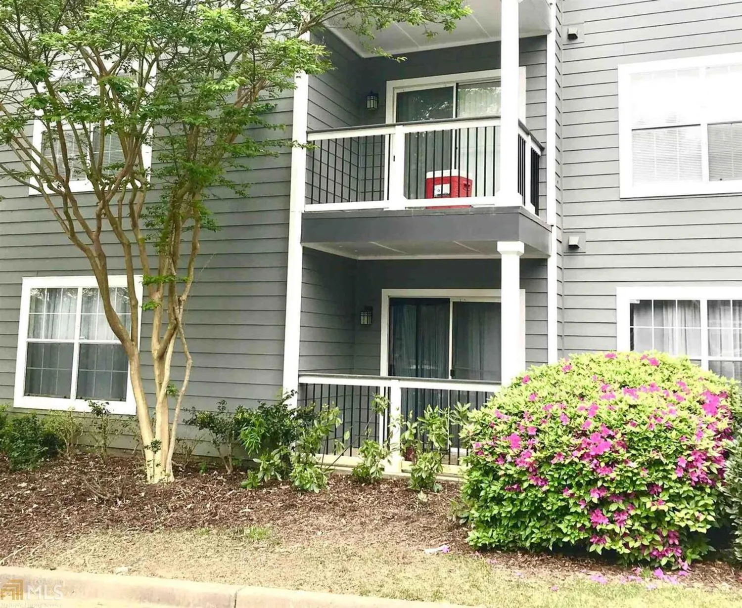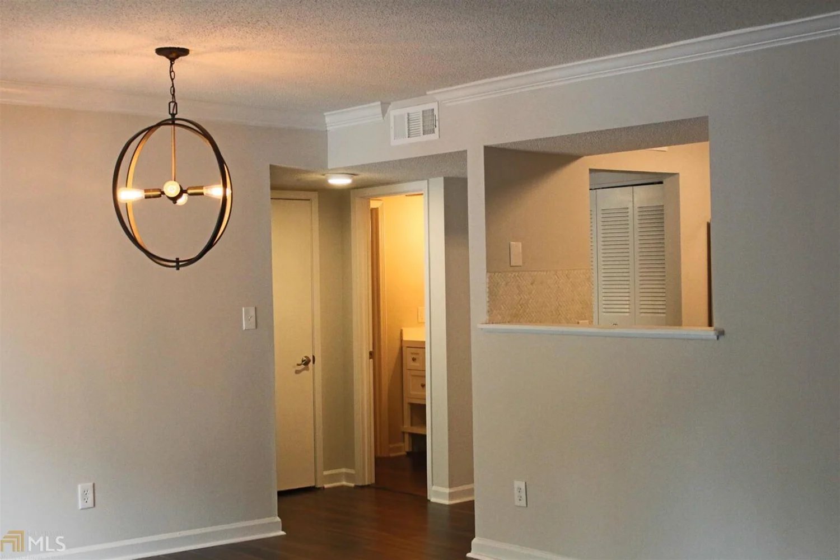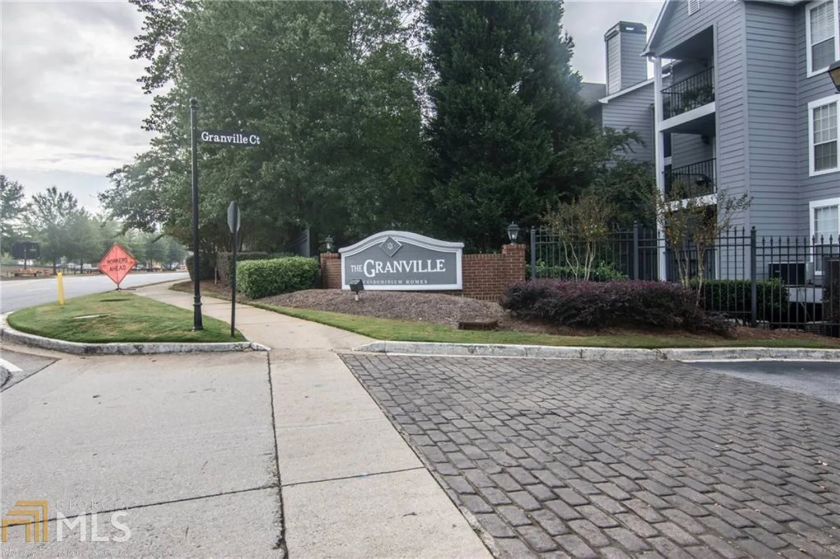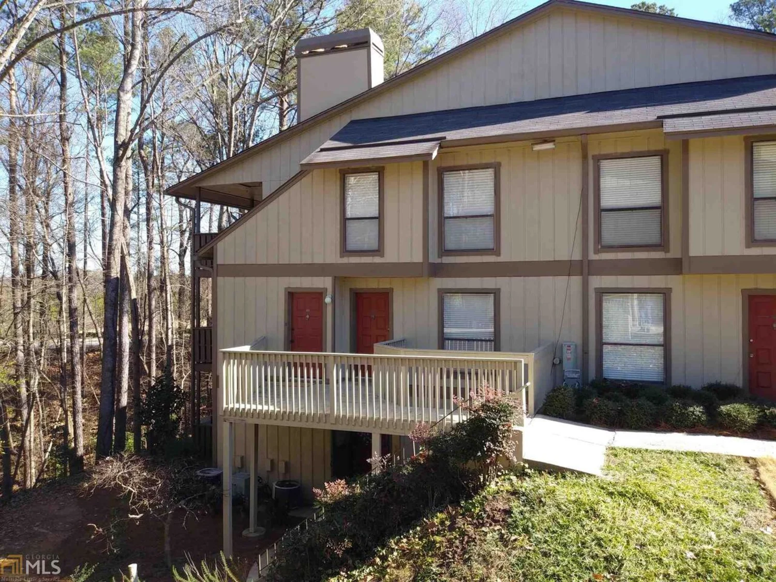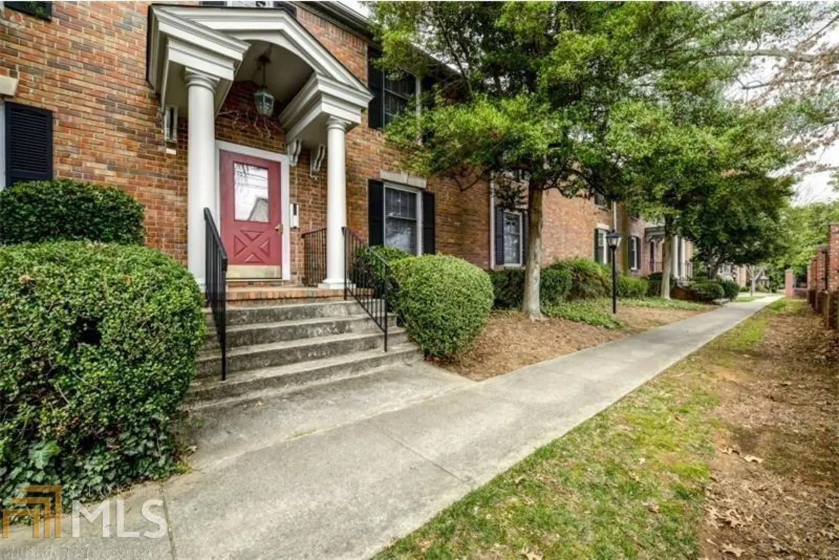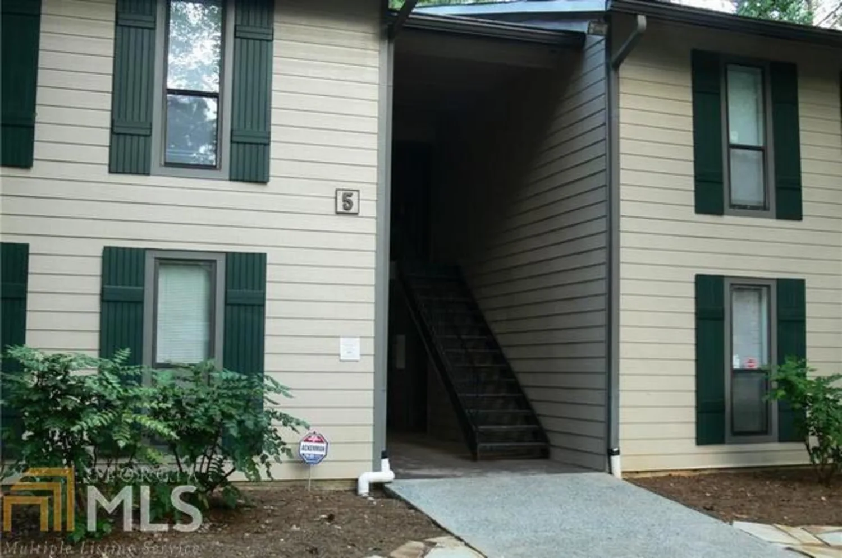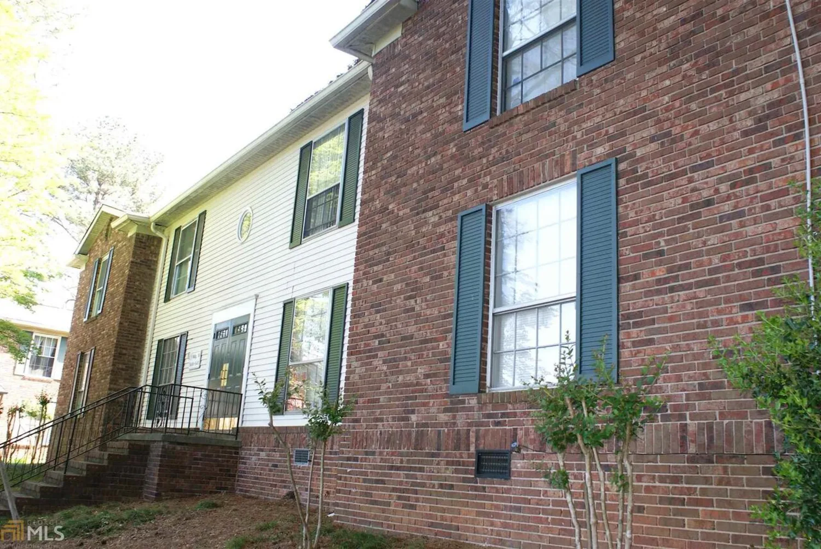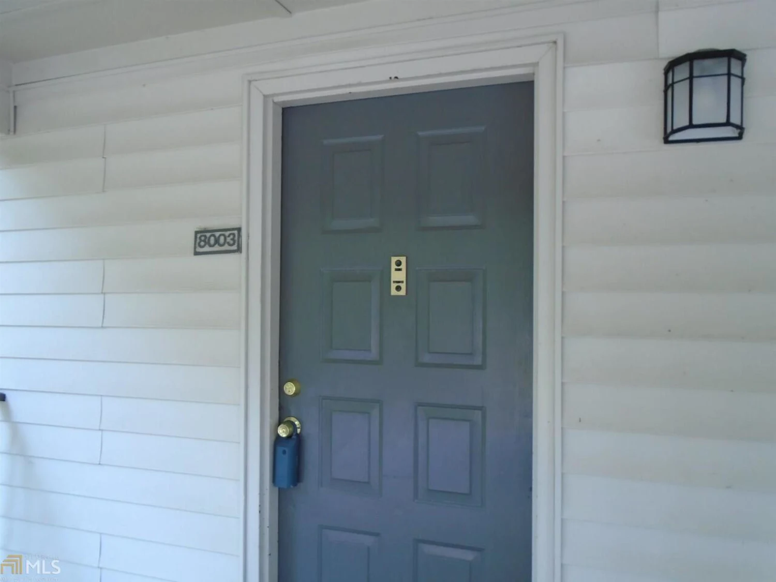503 barrington hills driveSandy Springs, GA 30350
503 barrington hills driveSandy Springs, GA 30350
Description
Move-in Ready in HOT Sandy Springs! Fresh paint, BRAND NEW FLOORS, clean & meticulously maintained. Enjoy peace and tranquility from your covered outdoor living space(s)! Private entrance with foyer & open floor plan with great natural light. Lots of newer upgrades including remodeled bathroom, french doors, water heater, furnace & stainless appliances. Easy access to 285/400, shopping, restaurants, MARTA, and parks. Pet friendly. Exterior maintenance, water, tennis, & pool are all included to complete carefree lifestyle in the middle of sought after Sandy Springs.
Property Details for 503 Barrington Hills Drive
- Subdivision ComplexBarrington Hills
- Architectural StyleBrick Front, Traditional
- Parking FeaturesOver 1 Space per Unit
- Property AttachedNo
LISTING UPDATED:
- StatusClosed
- MLS #8518981
- Days on Site6
- Taxes$1,092.93 / year
- MLS TypeResidential
- Year Built1984
- CountryFulton
LISTING UPDATED:
- StatusClosed
- MLS #8518981
- Days on Site6
- Taxes$1,092.93 / year
- MLS TypeResidential
- Year Built1984
- CountryFulton
Building Information for 503 Barrington Hills Drive
- StoriesOne
- Year Built1984
- Lot Size0.0200 Acres
Payment Calculator
Term
Interest
Home Price
Down Payment
The Payment Calculator is for illustrative purposes only. Read More
Property Information for 503 Barrington Hills Drive
Summary
Location and General Information
- Community Features: Pool, Sidewalks, Tennis Court(s), Near Public Transport, Walk To Schools, Near Shopping
- Directions: GA400 to Northridge Exit, head west on Northridge to Left (south) on Roswell Road. Turn right onto Grogran Bluff (after about a mile) then left into Barrington Hills. Building 500 is across from the mailbox gazebo.
- Coordinates: 33.975819,-84.359572
School Information
- Elementary School: Ison Springs
- Middle School: Sandy Springs
- High School: North Springs
Taxes and HOA Information
- Parcel Number: 17 003000020535
- Tax Year: 2018
- Association Fee Includes: Maintenance Structure, Maintenance Grounds, Pest Control, Reserve Fund, Sewer, Swimming, Water
Virtual Tour
Parking
- Open Parking: No
Interior and Exterior Features
Interior Features
- Cooling: Electric, Ceiling Fan(s), Central Air
- Heating: Electric, Forced Air
- Appliances: Gas Water Heater, Dishwasher, Disposal, Oven/Range (Combo), Refrigerator, Stainless Steel Appliance(s)
- Basement: None
- Fireplace Features: Living Room, Gas Starter, Gas Log
- Flooring: Hardwood, Tile
- Interior Features: Tile Bath, Walk-In Closet(s), Master On Main Level
- Levels/Stories: One
- Kitchen Features: Breakfast Bar
- Foundation: Slab
- Main Bedrooms: 1
- Bathrooms Total Integer: 1
- Main Full Baths: 1
- Bathrooms Total Decimal: 1
Exterior Features
- Construction Materials: Wood Siding
- Security Features: Open Access
- Laundry Features: In Kitchen
- Pool Private: No
Property
Utilities
- Utilities: Cable Available, Sewer Connected
- Water Source: Public
Property and Assessments
- Home Warranty: Yes
- Property Condition: Updated/Remodeled, Resale
Green Features
- Green Energy Efficient: Doors
Lot Information
- Above Grade Finished Area: 701
- Lot Features: Sloped
Multi Family
- Number of Units To Be Built: Square Feet
Rental
Rent Information
- Land Lease: Yes
- Occupant Types: Vacant
Public Records for 503 Barrington Hills Drive
Tax Record
- 2018$1,092.93 ($91.08 / month)
Home Facts
- Beds1
- Baths1
- Total Finished SqFt701 SqFt
- Above Grade Finished701 SqFt
- StoriesOne
- Lot Size0.0200 Acres
- StyleCondominium
- Year Built1984
- APN17 003000020535
- CountyFulton
- Fireplaces1


