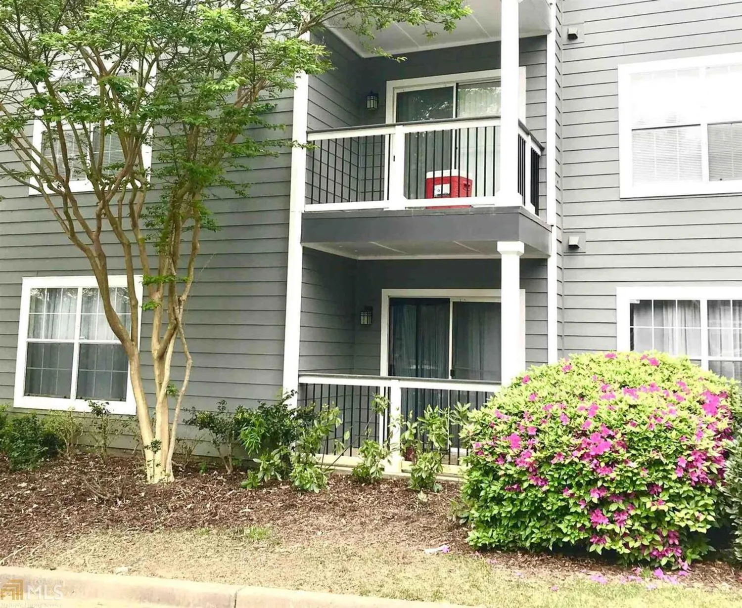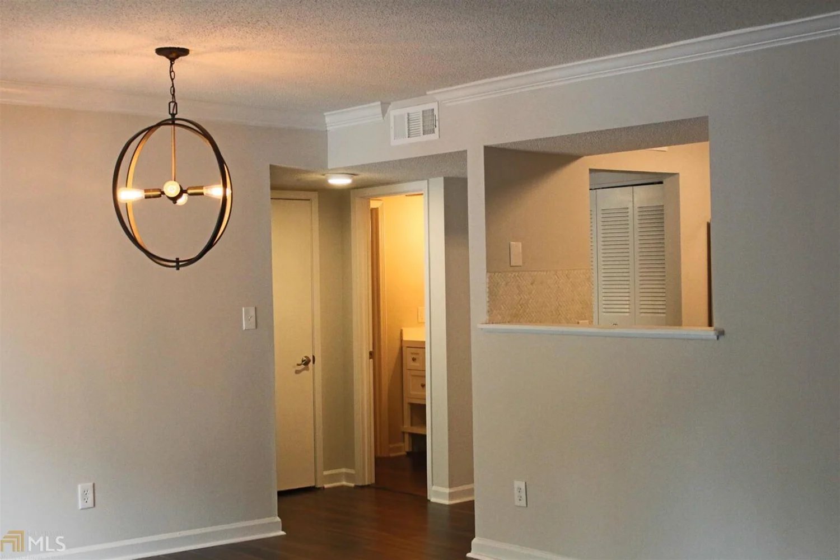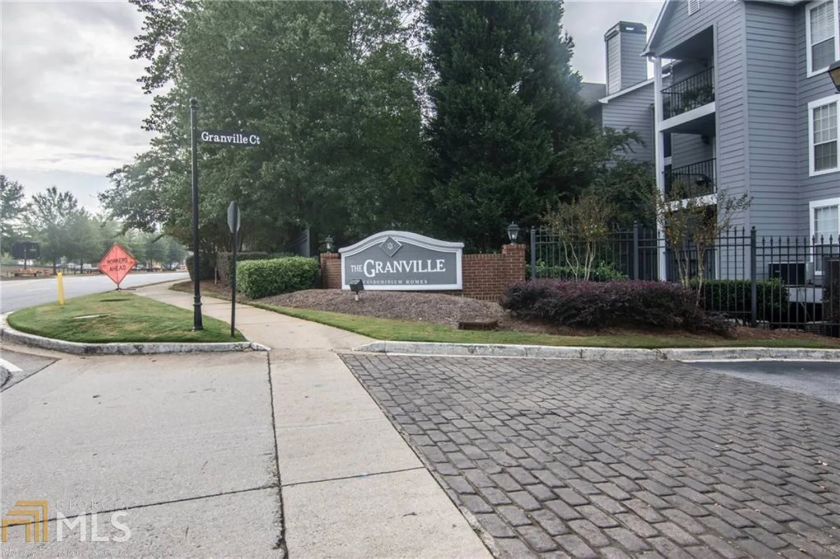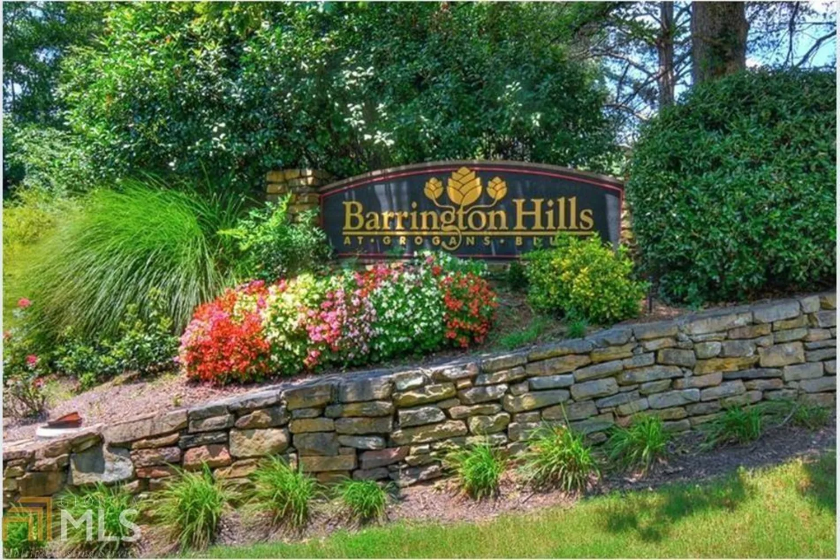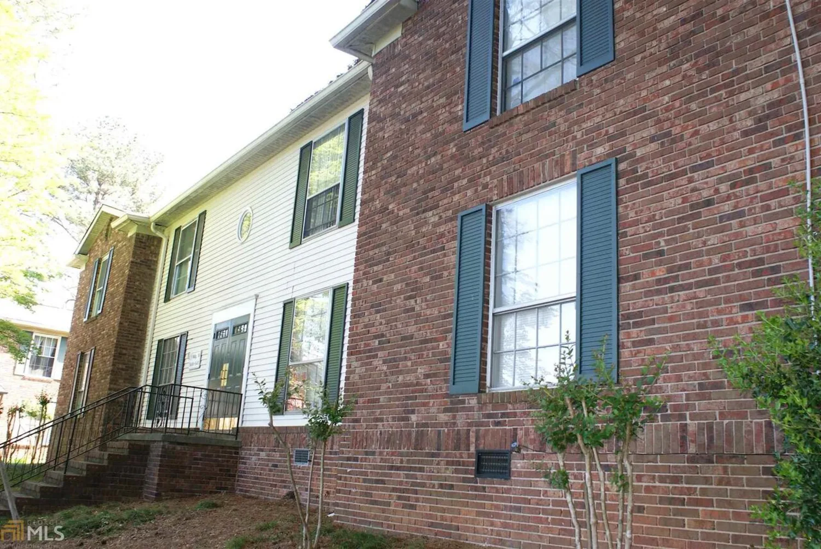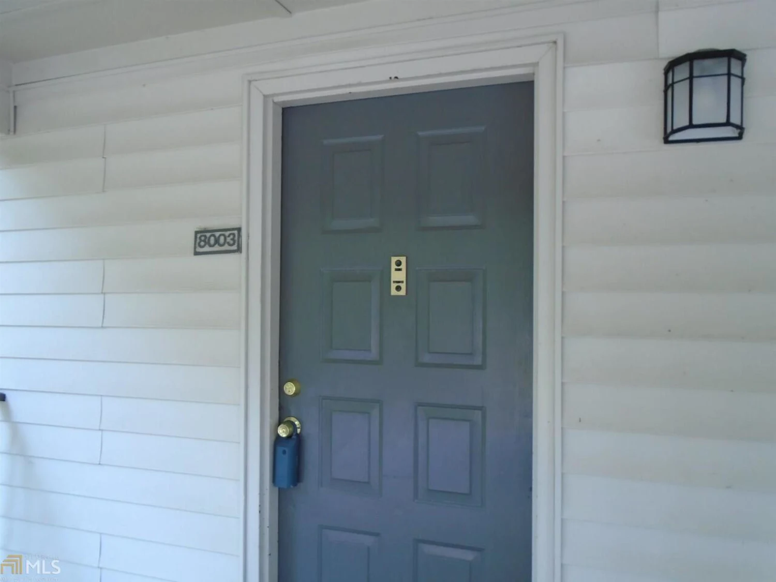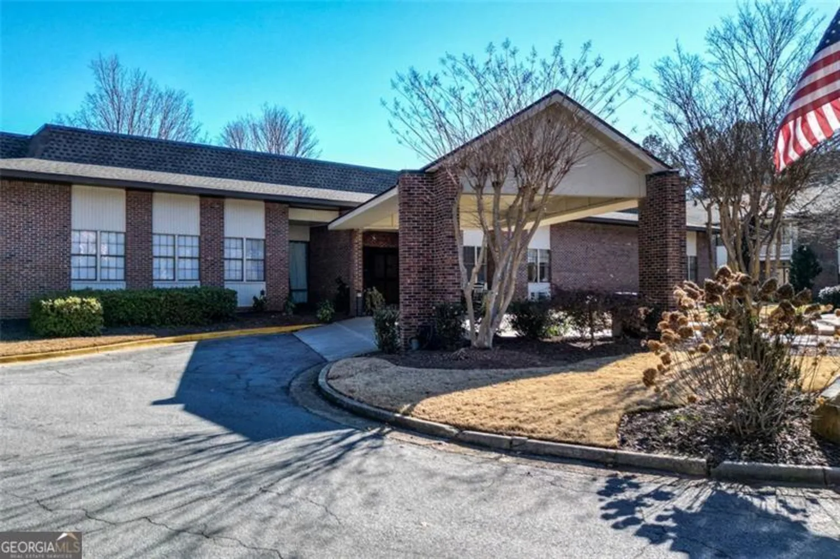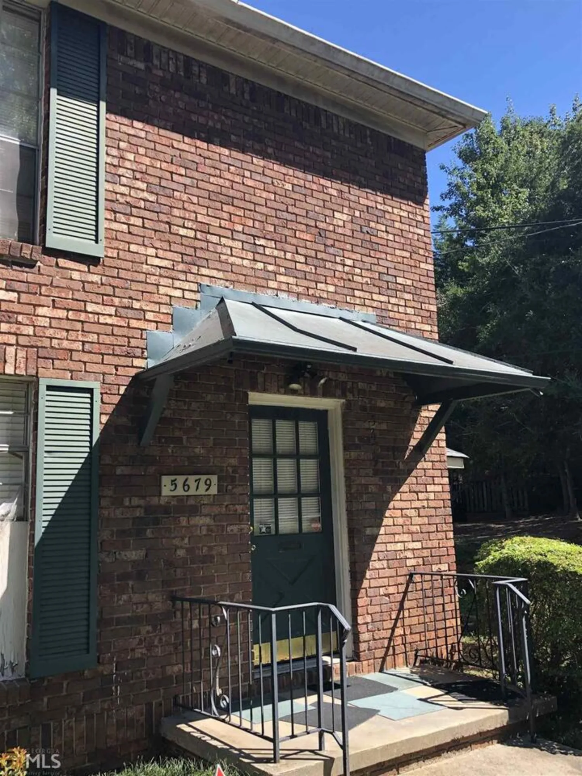9400 roberts drive 5hSandy Springs, GA 30350
9400 roberts drive 5hSandy Springs, GA 30350
Description
NO RENTAL RESTRICTIONS. Hard to find this 2 BR, 2 BA open floor plan, is so convenient to GA 400, schools, shopping. Pool tennis community, Chattahoochee National Park is very close, offering recreational opportunities. MUST SEE THIS ONE.
Property Details for 9400 Roberts Drive 5H
- Subdivision ComplexThe Reserve Of Dunwoody
- Architectural StyleBungalow/Cottage
- Parking FeaturesKitchen Level
- Property AttachedNo
LISTING UPDATED:
- StatusClosed
- MLS #8578811
- Days on Site3
- Taxes$797 / year
- MLS TypeResidential
- Year Built1978
- CountryFulton
LISTING UPDATED:
- StatusClosed
- MLS #8578811
- Days on Site3
- Taxes$797 / year
- MLS TypeResidential
- Year Built1978
- CountryFulton
Building Information for 9400 Roberts Drive 5H
- StoriesOne
- Year Built1978
- Lot Size0.0000 Acres
Payment Calculator
Term
Interest
Home Price
Down Payment
The Payment Calculator is for illustrative purposes only. Read More
Property Information for 9400 Roberts Drive 5H
Summary
Location and General Information
- Community Features: Fitness Center, Playground, Swim Team, Tennis Court(s)
- Directions: Northbound 400 take exit 6 for the Northridge Rd. to right on Northridge. To right on Dunwoody Place to right onto Roberts Dr..
- Coordinates: 34.00353,-84.337486
School Information
- Elementary School: Dunwoody Springs
- Middle School: Sandy Springs
- High School: North Springs
Taxes and HOA Information
- Parcel Number: 06 0366 LL1137
- Tax Year: 2017
- Association Fee Includes: Maintenance Structure, Trash, Sewer, Water
Virtual Tour
Parking
- Open Parking: No
Interior and Exterior Features
Interior Features
- Cooling: Electric, Central Air
- Heating: Electric
- Appliances: Electric Water Heater, Dishwasher, Microwave, Refrigerator, Stainless Steel Appliance(s)
- Basement: None
- Flooring: Hardwood, Carpet
- Interior Features: Master On Main Level
- Levels/Stories: One
- Window Features: Storm Window(s)
- Foundation: Slab
- Main Bedrooms: 2
- Bathrooms Total Integer: 2
- Main Full Baths: 2
- Bathrooms Total Decimal: 2
Exterior Features
- Accessibility Features: Accessible Elevator Installed
- Construction Materials: Concrete
- Laundry Features: In Hall
- Pool Private: No
Property
Utilities
- Utilities: Cable Available, Sewer Connected
- Water Source: Public
Property and Assessments
- Home Warranty: Yes
- Property Condition: Resale
Green Features
Lot Information
- Above Grade Finished Area: 1173
- Lot Features: Level
Multi Family
- # Of Units In Community: 5H
- Number of Units To Be Built: Square Feet
Rental
Rent Information
- Land Lease: Yes
Public Records for 9400 Roberts Drive 5H
Tax Record
- 2017$797.00 ($66.42 / month)
Home Facts
- Beds2
- Baths2
- Total Finished SqFt1,173 SqFt
- Above Grade Finished1,173 SqFt
- StoriesOne
- Lot Size0.0000 Acres
- StyleCondominium
- Year Built1978
- APN06 0366 LL1137
- CountyFulton
- Fireplaces1


