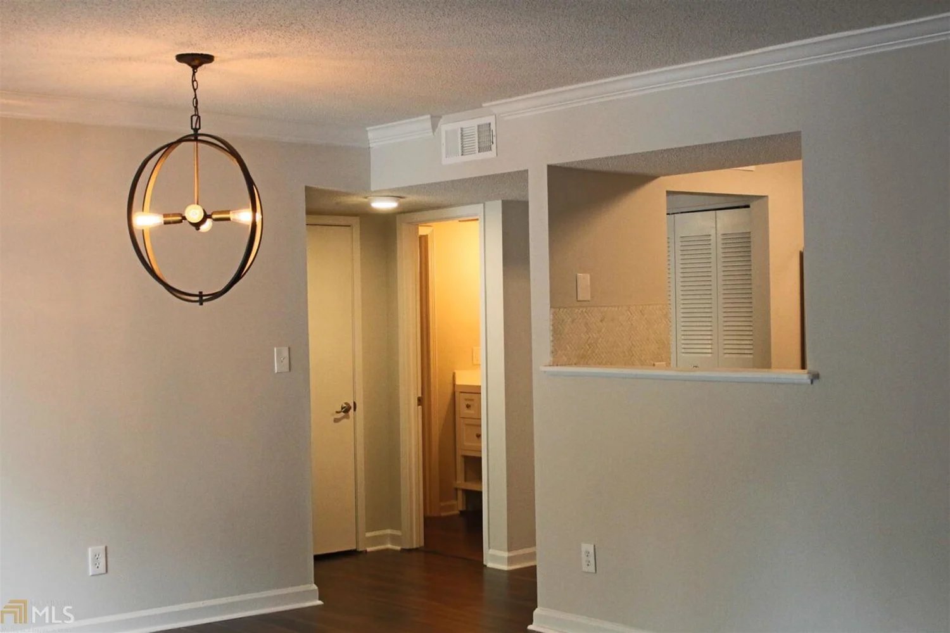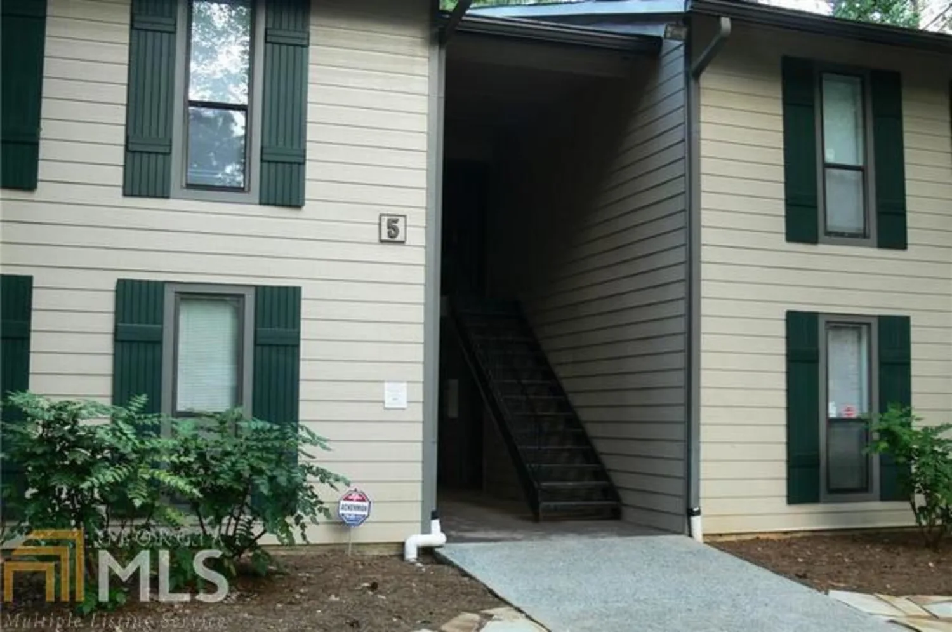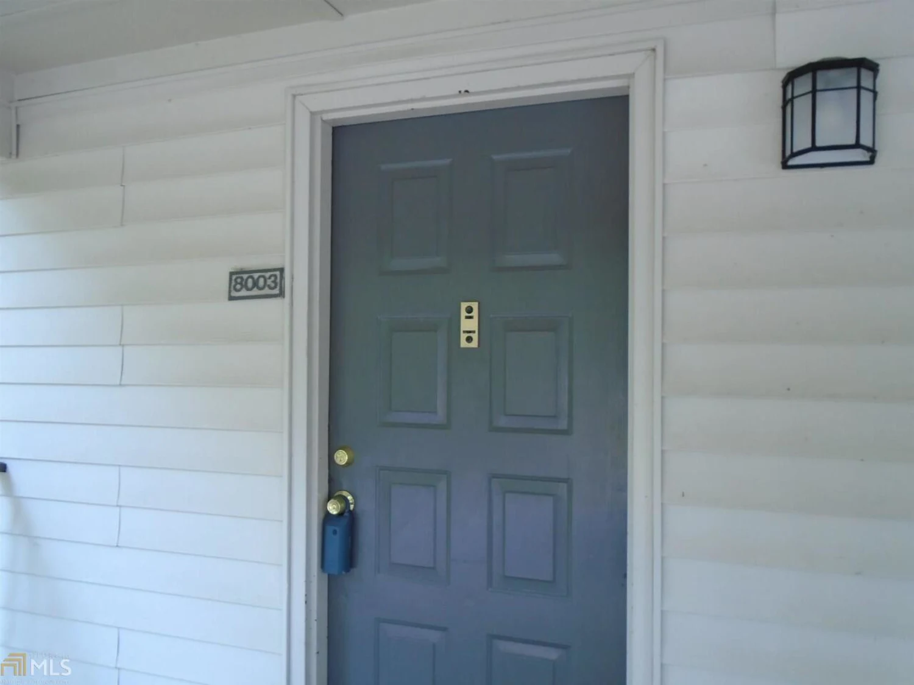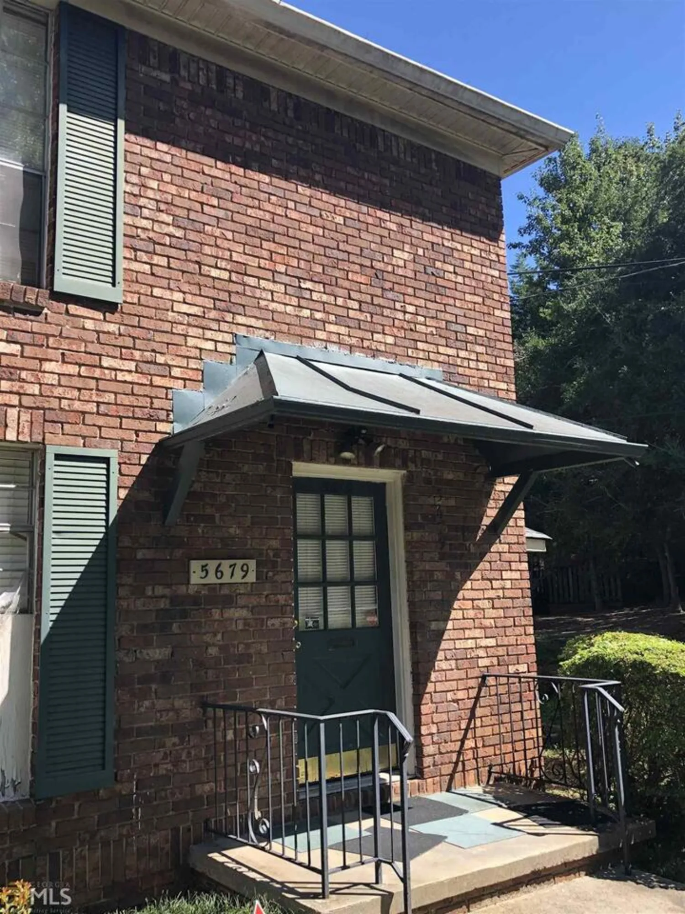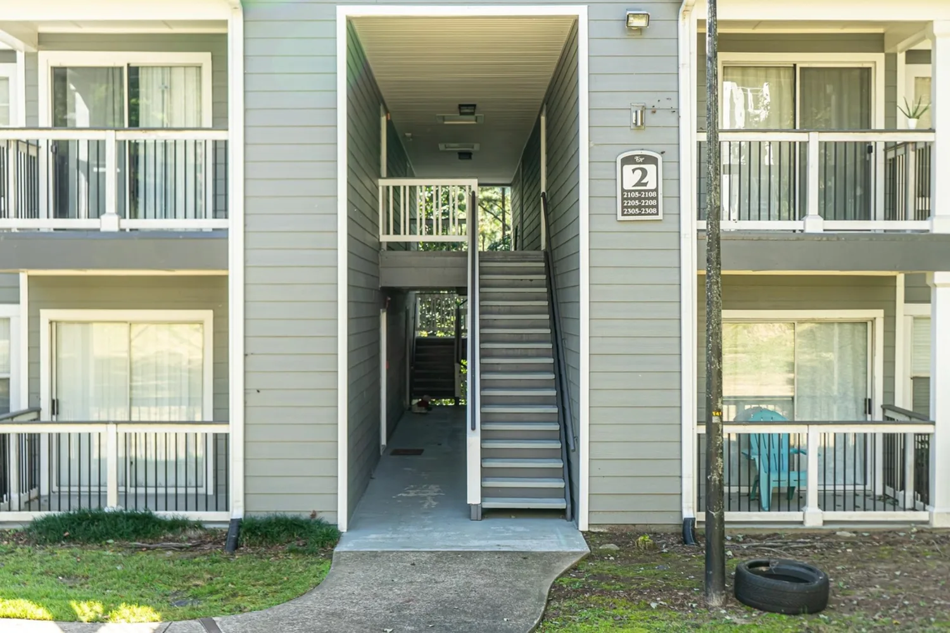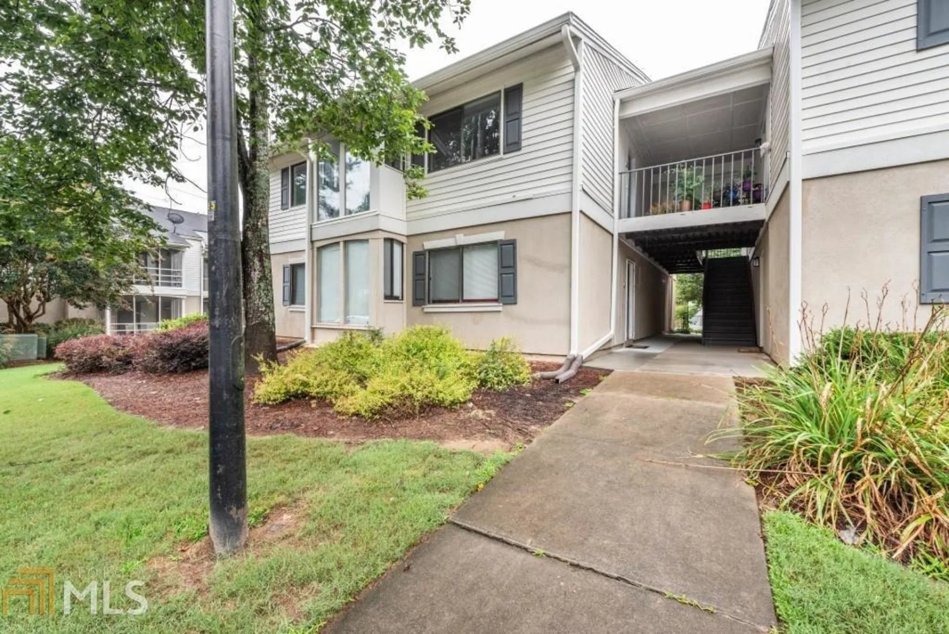5681 kingsport driveSandy Springs, GA 30342
5681 kingsport driveSandy Springs, GA 30342
Description
Great opportunity to get inside the perimeter for under $100K! This Charleston Square condo has easy access to I-285, Sandy Springs, Buckhead and shopping/restaurants. 2BR, 1.5 BA has new carpet and new paint throughout. Master BR has walk-in closet and 2nd BR has double closets. Family room is large and has wet bar. Dining Room or Office opens up to fenced patio area. Refrigerator remains. New gas furnace 12/2018. Convenient to pool. Not FHA approved. HOA $330/mo. includes water/sewer, trash, pool, and exterior maintenance.
Property Details for 5681 Kingsport Drive
- Subdivision ComplexCharleston Square
- Architectural StyleBrick/Frame, Traditional
- Parking FeaturesOff Street
- Property AttachedYes
LISTING UPDATED:
- StatusClosed
- MLS #8577401
- Days on Site35
- Taxes$760 / year
- HOA Fees$3,960 / month
- MLS TypeResidential
- Year Built1980
- CountryFulton
LISTING UPDATED:
- StatusClosed
- MLS #8577401
- Days on Site35
- Taxes$760 / year
- HOA Fees$3,960 / month
- MLS TypeResidential
- Year Built1980
- CountryFulton
Building Information for 5681 Kingsport Drive
- StoriesOne
- Year Built1980
- Lot Size0.0000 Acres
Payment Calculator
Term
Interest
Home Price
Down Payment
The Payment Calculator is for illustrative purposes only. Read More
Property Information for 5681 Kingsport Drive
Summary
Location and General Information
- Community Features: Pool, Sidewalks, Street Lights, Swim Team, Near Shopping
- Directions: I-285 to Roswell Rd, south. Right on Northwood Dr. Left on Kingsport Dr. First driveway on the right. Building 10. take sidewalk on left of building towards the front of building. Common entrance. Unit on ground floor on right.
- Coordinates: 33.909622,-84.384073
School Information
- Elementary School: High Point
- Middle School: Ridgeview
- High School: Riverwood
Taxes and HOA Information
- Parcel Number: 17 009100010664
- Tax Year: 2017
- Association Fee Includes: Maintenance Structure, Trash, Maintenance Grounds, Management Fee, Reserve Fund, Sewer, Swimming, Water
- Tax Lot: 0
Virtual Tour
Parking
- Open Parking: No
Interior and Exterior Features
Interior Features
- Cooling: Electric, Ceiling Fan(s), Central Air
- Heating: Natural Gas, Forced Air
- Appliances: Gas Water Heater, Dishwasher, Disposal, Ice Maker, Oven/Range (Combo), Refrigerator
- Basement: None
- Flooring: Hardwood, Tile, Carpet, Laminate
- Interior Features: Walk-In Closet(s), Wet Bar, Master On Main Level, Roommate Plan
- Levels/Stories: One
- Foundation: Slab
- Main Bedrooms: 2
- Total Half Baths: 1
- Bathrooms Total Integer: 2
- Main Full Baths: 1
- Bathrooms Total Decimal: 1
Exterior Features
- Patio And Porch Features: Deck, Patio
- Roof Type: Composition
- Security Features: Open Access, Smoke Detector(s)
- Laundry Features: In Kitchen, Other
- Pool Private: No
Property
Utilities
- Utilities: Underground Utilities, Cable Available, Sewer Connected
- Water Source: Public
Property and Assessments
- Home Warranty: Yes
- Property Condition: Resale
Green Features
Lot Information
- Above Grade Finished Area: 1178
- Common Walls: No One Below, End Unit
- Lot Features: None
Multi Family
- Number of Units To Be Built: Square Feet
Rental
Rent Information
- Land Lease: Yes
Public Records for 5681 Kingsport Drive
Tax Record
- 2017$760.00 ($63.33 / month)
Home Facts
- Beds2
- Baths1
- Total Finished SqFt1,178 SqFt
- Above Grade Finished1,178 SqFt
- StoriesOne
- Lot Size0.0000 Acres
- StyleCondominium
- Year Built1980
- APN17 009100010664
- CountyFulton


