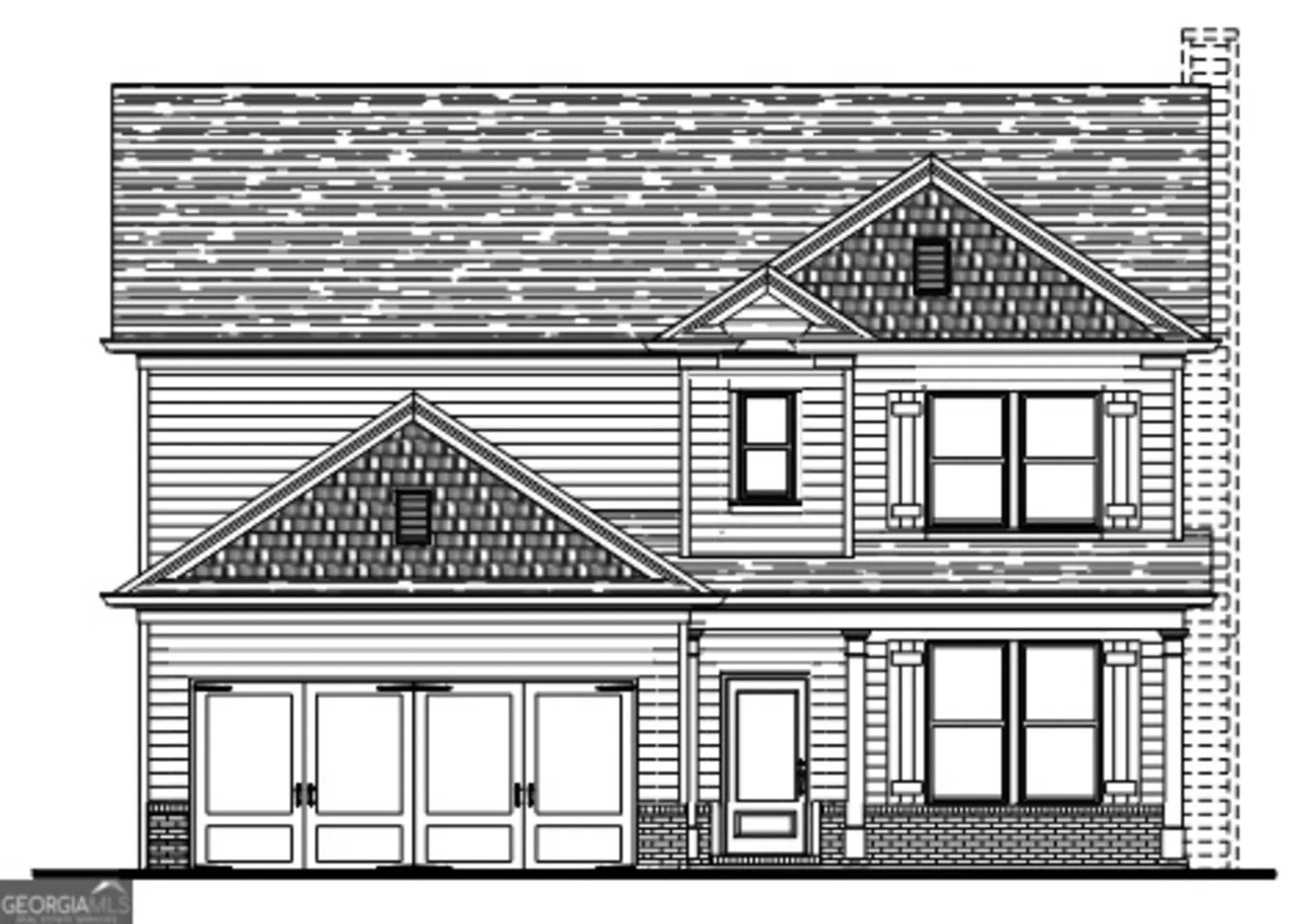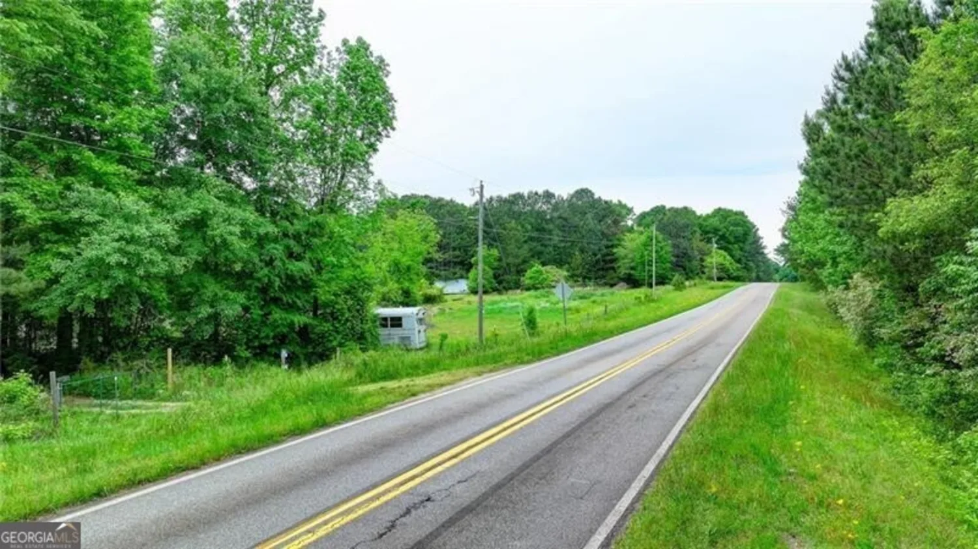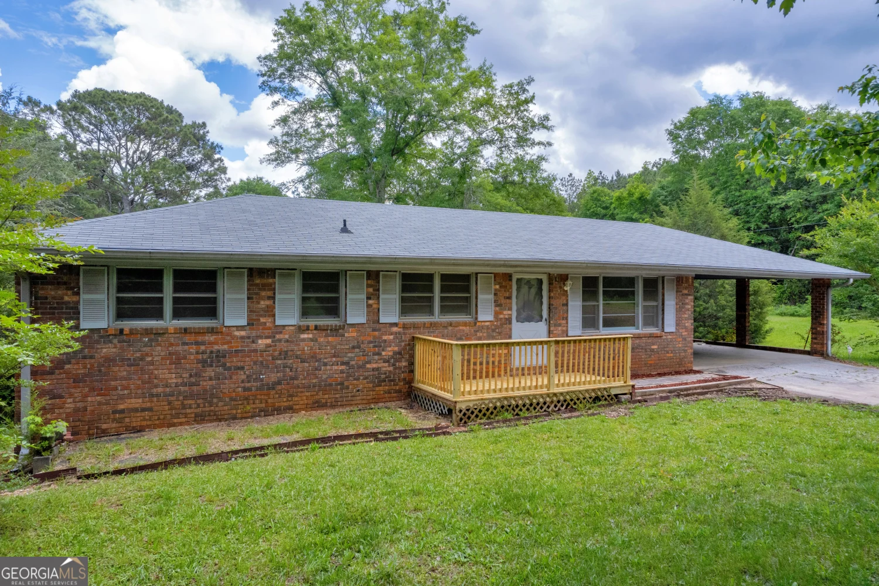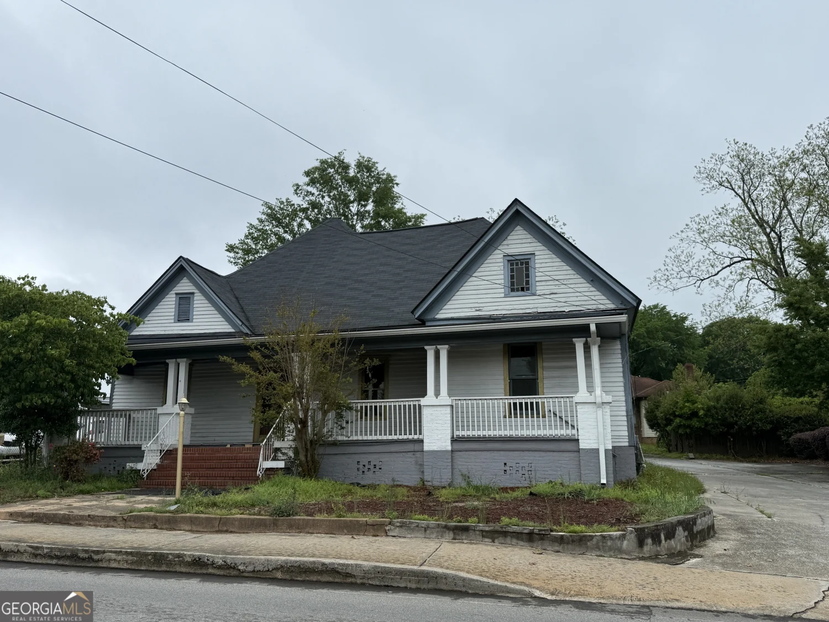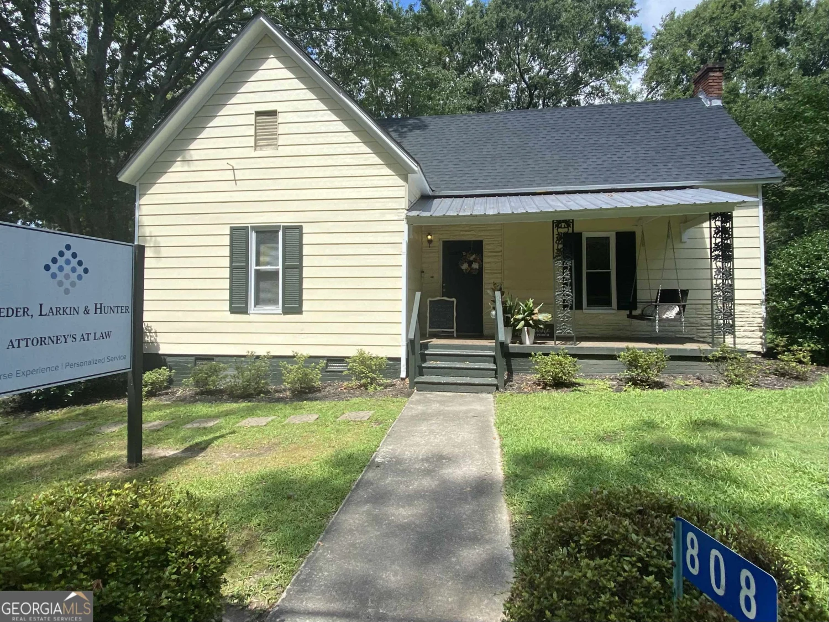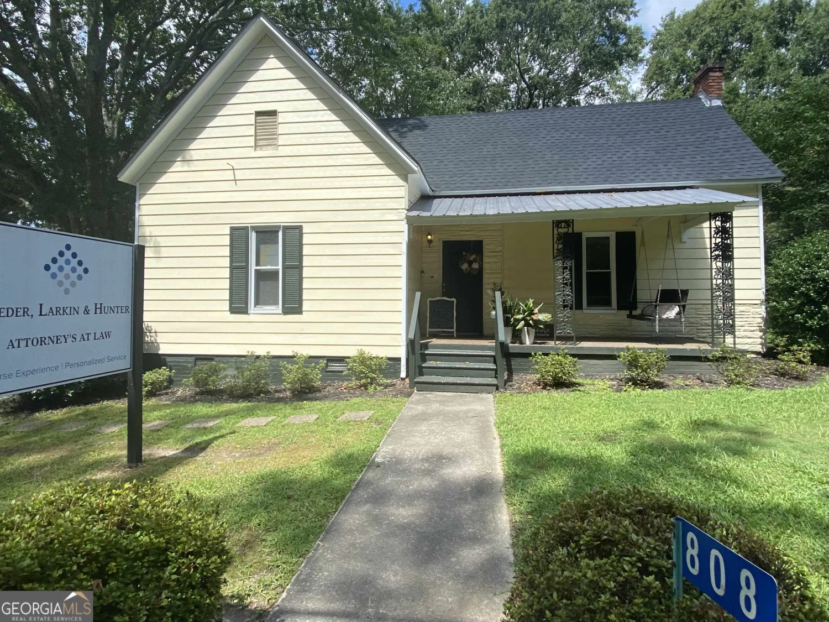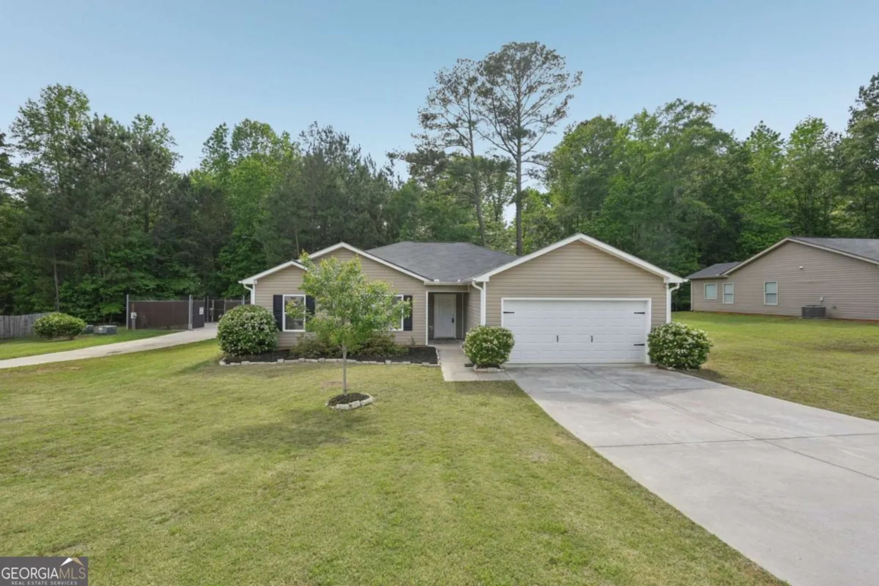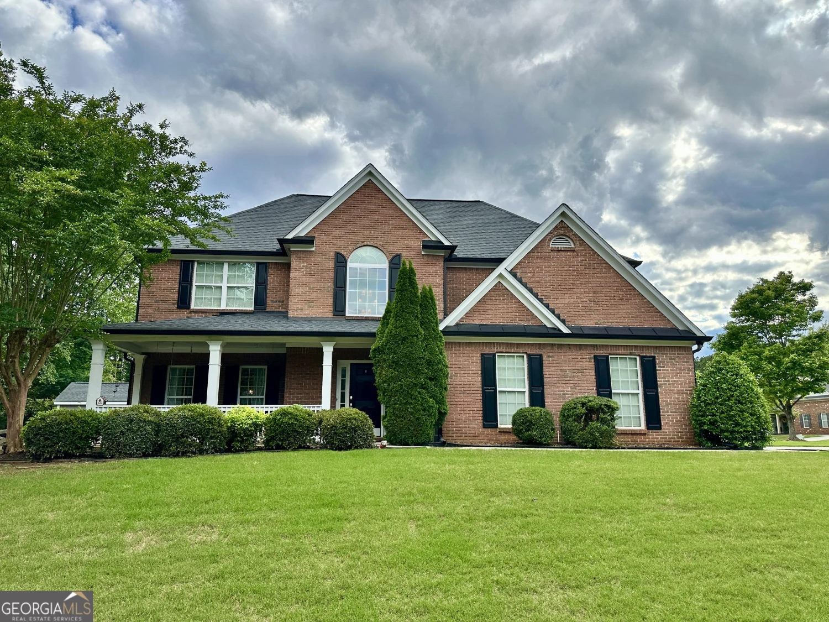706 clubside driveMonroe, GA 30655
706 clubside driveMonroe, GA 30655
Description
Beautiful 4BR/3.5 BA in coveted Clubside Estates. Minutes away from Historic downtown Monroe and Monroe Golf and Country Club. Features of the home include: Hardwood floors, 10ft ceilings, built in bookshelves, stone fireplace in family room, formal dining, custom trim package throughout, SS Appliances, granite counter tops, chef's island, master retreat & guest room/study on main, j&j bath on 2nd, front and rear porches, 2 car garage with finished bonus room above & SO MUCH MORE!
Property Details for 706 Clubside Drive
- Subdivision ComplexClubside Estates
- Architectural StyleBrick/Frame, Traditional
- Num Of Parking Spaces2
- Parking FeaturesGarage
- Property AttachedNo
LISTING UPDATED:
- StatusClosed
- MLS #8519733
- Days on Site14
- Taxes$4,165.08 / year
- MLS TypeResidential
- Year Built2007
- Lot Size0.27 Acres
- CountryWalton
LISTING UPDATED:
- StatusClosed
- MLS #8519733
- Days on Site14
- Taxes$4,165.08 / year
- MLS TypeResidential
- Year Built2007
- Lot Size0.27 Acres
- CountryWalton
Building Information for 706 Clubside Drive
- StoriesTwo
- Year Built2007
- Lot Size0.2700 Acres
Payment Calculator
Term
Interest
Home Price
Down Payment
The Payment Calculator is for illustrative purposes only. Read More
Property Information for 706 Clubside Drive
Summary
Location and General Information
- Community Features: Gated
- Directions: Please use GPS
- Coordinates: 33.7762635,-83.71972679999999
School Information
- Elementary School: Atha Road
- Middle School: Youth Middle
- High School: Walnut Grove
Taxes and HOA Information
- Parcel Number: NM08E002
- Tax Year: 2017
- Association Fee Includes: Management Fee
- Tax Lot: 2
Virtual Tour
Parking
- Open Parking: No
Interior and Exterior Features
Interior Features
- Cooling: Electric, Ceiling Fan(s), Central Air, Zoned, Dual
- Heating: Natural Gas, Forced Air, Heat Pump, Zoned, Dual
- Appliances: Dishwasher, Disposal, Microwave, Oven/Range (Combo), Refrigerator, Stainless Steel Appliance(s)
- Basement: Crawl Space
- Flooring: Carpet, Hardwood
- Interior Features: Bookcases, High Ceilings, Double Vanity, Separate Shower, Walk-In Closet(s), Master On Main Level
- Levels/Stories: Two
- Main Bedrooms: 2
- Total Half Baths: 1
- Bathrooms Total Integer: 4
- Main Full Baths: 2
- Bathrooms Total Decimal: 3
Exterior Features
- Spa Features: Bath
- Pool Private: No
Property
Utilities
- Utilities: Underground Utilities
- Water Source: Public
Property and Assessments
- Home Warranty: Yes
- Property Condition: Resale
Green Features
- Green Energy Efficient: Thermostat
Lot Information
- Above Grade Finished Area: 2277
- Lot Features: Level, Private
Multi Family
- Number of Units To Be Built: Square Feet
Rental
Rent Information
- Land Lease: Yes
- Occupant Types: Vacant
Public Records for 706 Clubside Drive
Tax Record
- 2017$4,165.08 ($347.09 / month)
Home Facts
- Beds4
- Baths3
- Total Finished SqFt2,277 SqFt
- Above Grade Finished2,277 SqFt
- StoriesTwo
- Lot Size0.2700 Acres
- StyleSingle Family Residence
- Year Built2007
- APNNM08E002
- CountyWalton
- Fireplaces1


