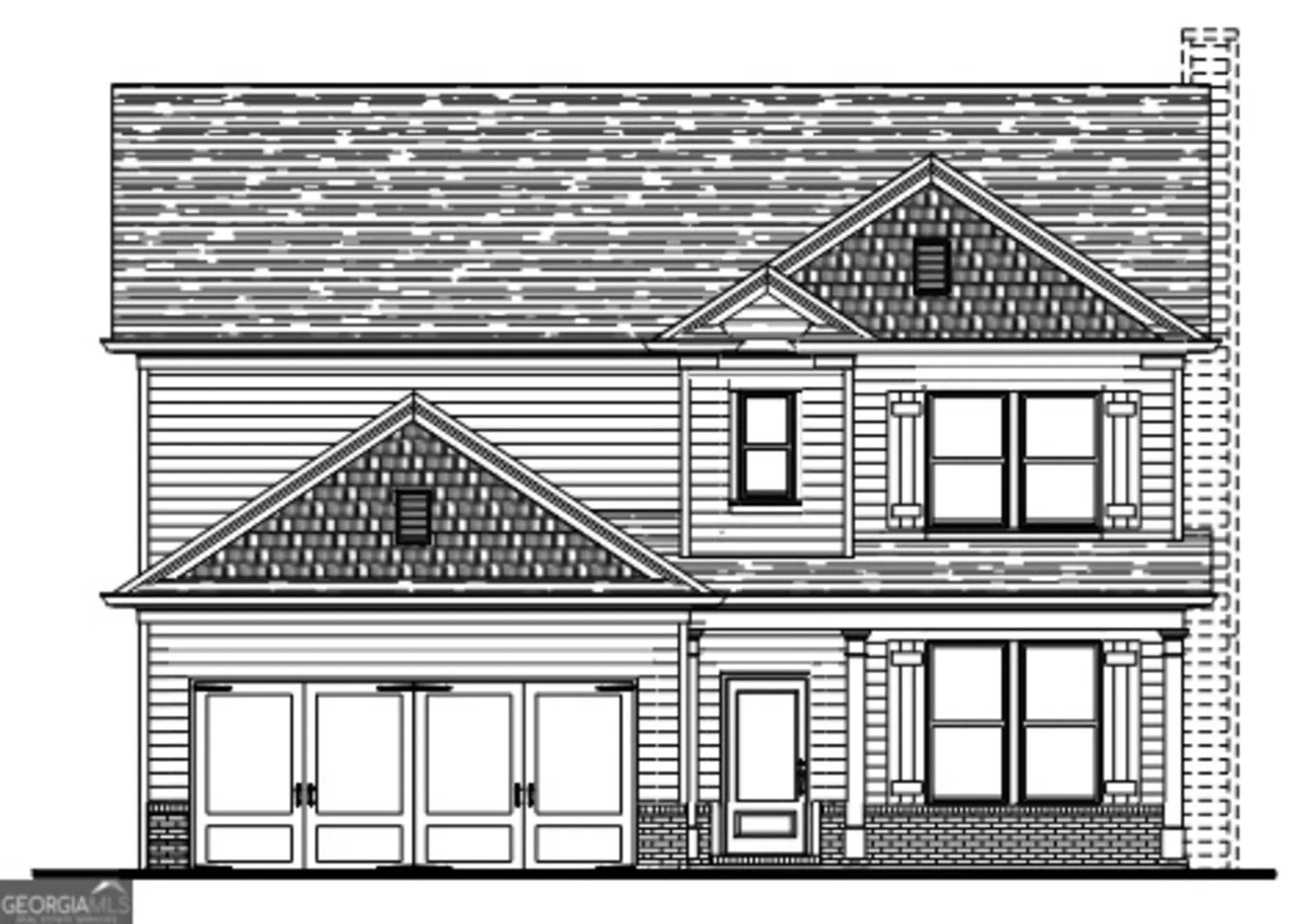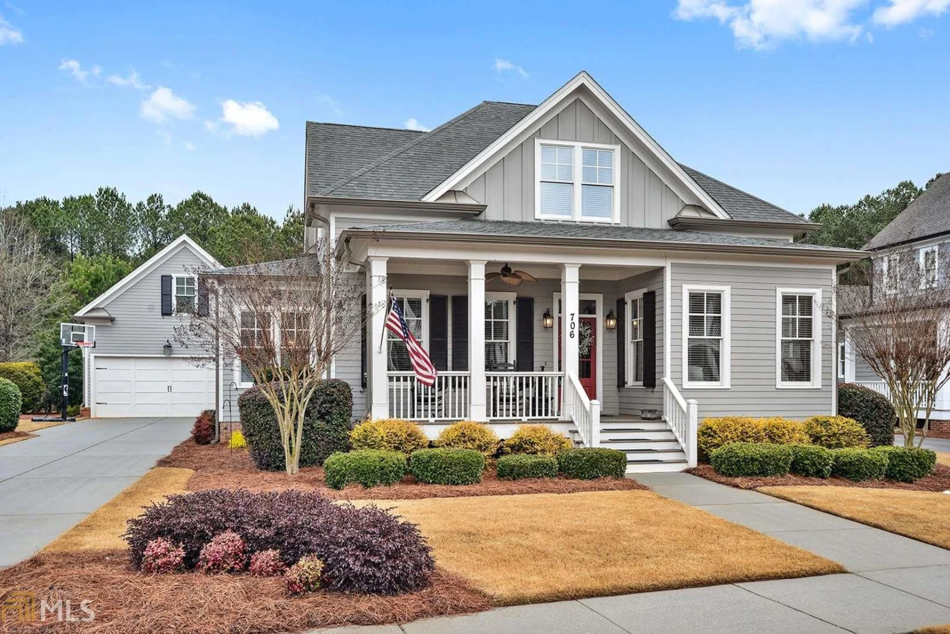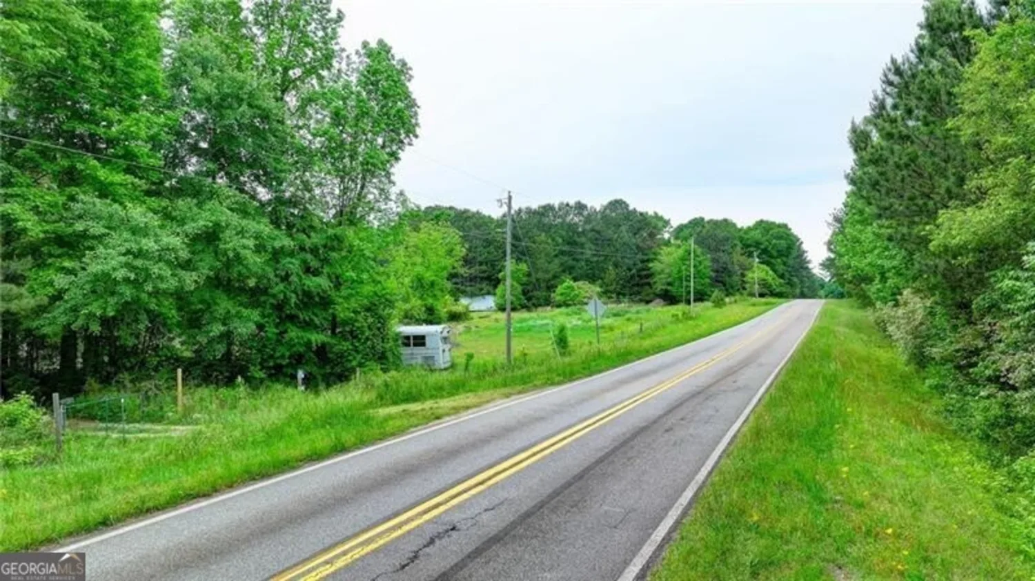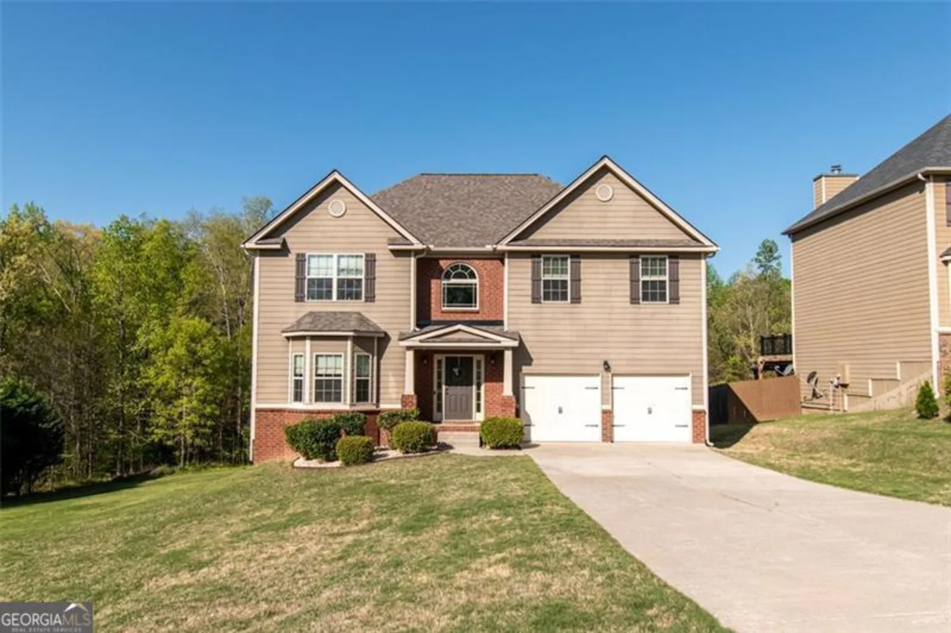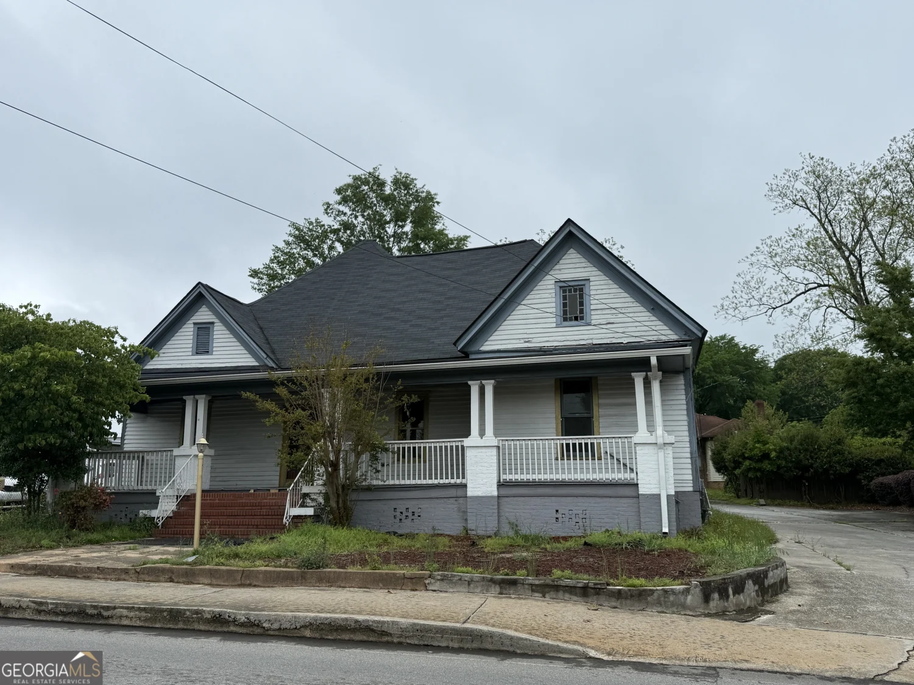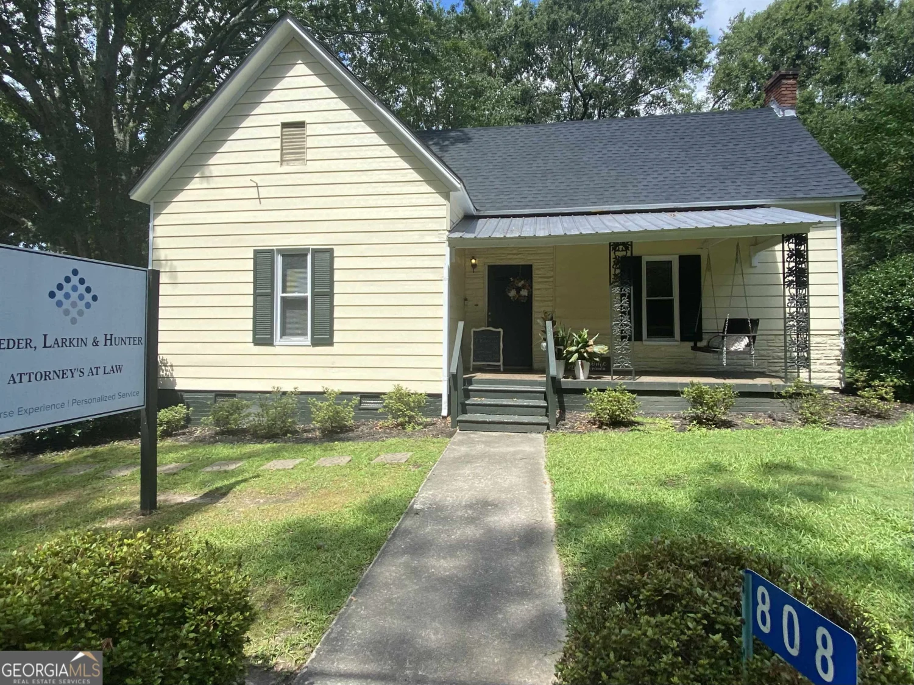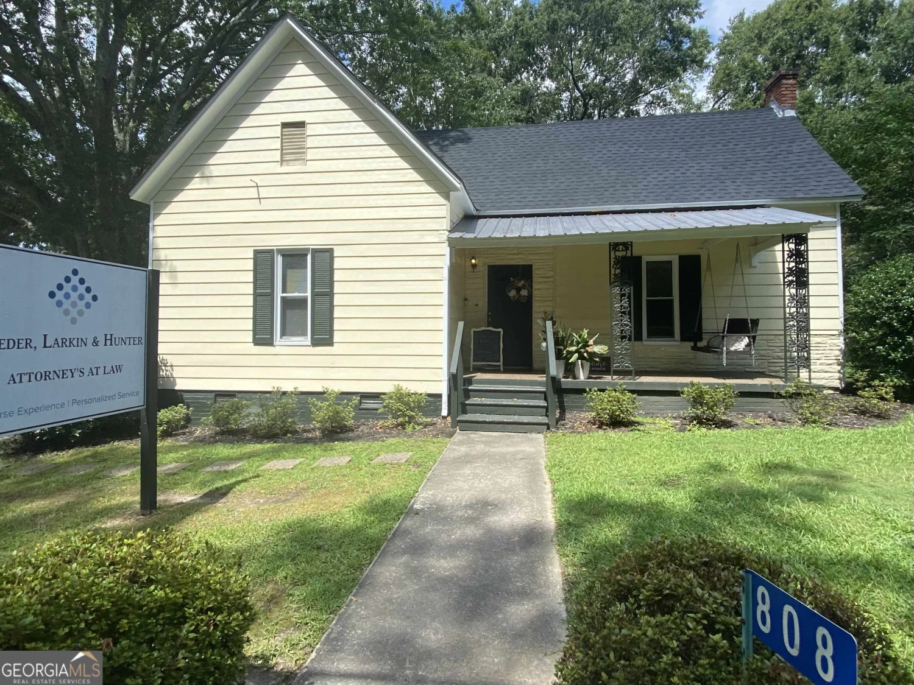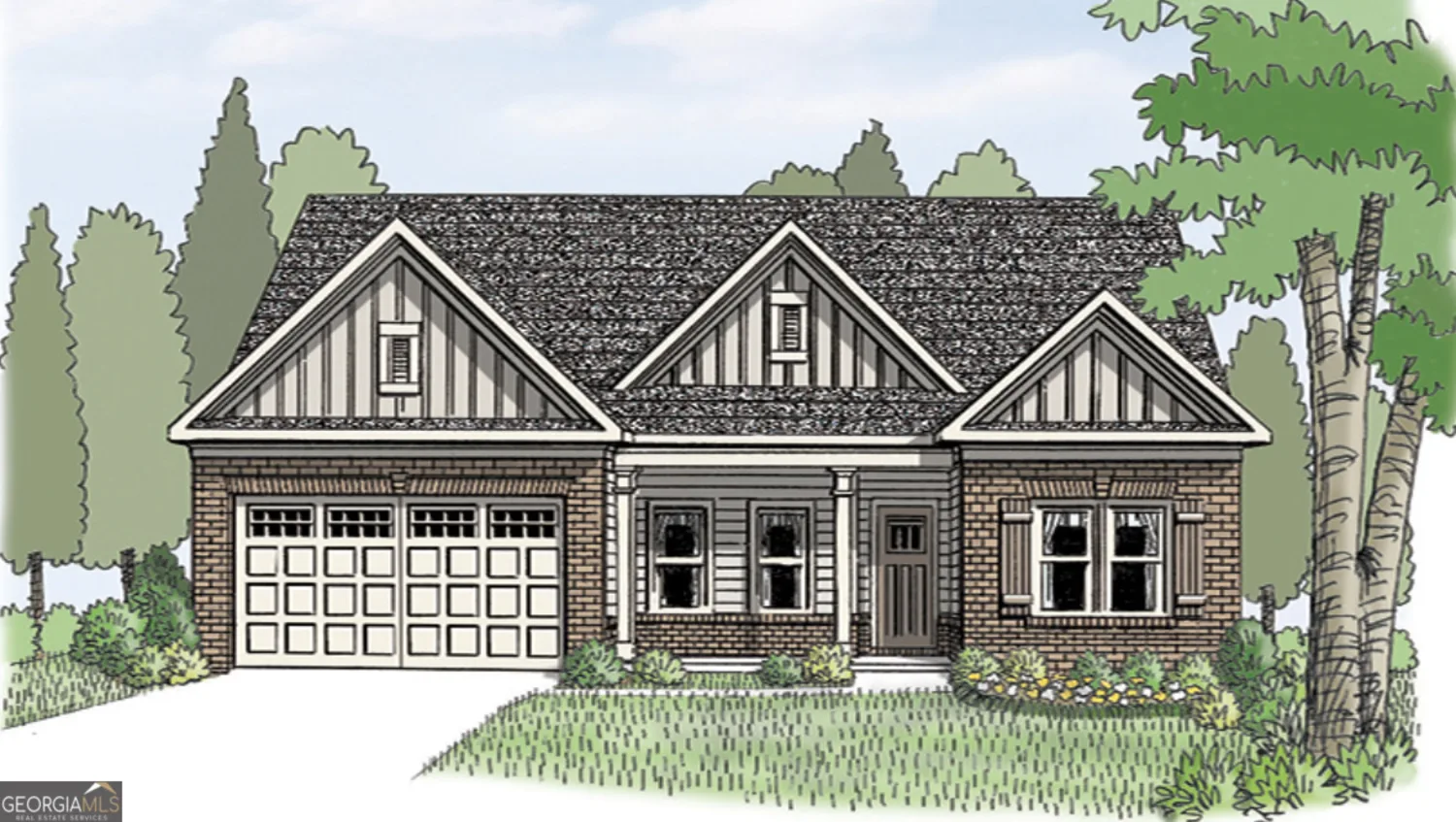1119 john w breedlove roadMonroe, GA 30656
$430,000Price
3Beds
1Baths
11/2 Baths
1,290 Sq.Ft.$333 / Sq.Ft.
1,290Sq.Ft.
$333per Sq.Ft.
$430,000Price
3Beds
1Baths
11/2 Baths
1,290$333.33 / Sq.Ft.
1119 john w breedlove roadMonroe, GA 30656
Description
Four sided brick home on private 9.5 acres in Monroe! This property is 10 minutes to Publix and Downtown Monroe. The home features hardwood flooring, updated eat in kitchen, new front and back deck, large laundry room w/cabinet storage, carport w/ utility closet and full basement.
Property Details for 1119 John W Breedlove Road
- Subdivision Complexnone
- Architectural StyleBrick 4 Side
- Parking FeaturesCarport
- Property AttachedNo
LISTING UPDATED:
- StatusPending
- MLS #10525079
- Days on Site9
- Taxes$3,563.29 / year
- MLS TypeResidential
- Year Built1972
- Lot Size9.50 Acres
- CountryWalton
LISTING UPDATED:
- StatusPending
- MLS #10525079
- Days on Site9
- Taxes$3,563.29 / year
- MLS TypeResidential
- Year Built1972
- Lot Size9.50 Acres
- CountryWalton
Building Information for 1119 John W Breedlove Road
- StoriesOne
- Year Built1972
- Lot Size9.5000 Acres
Payment Calculator
$2,586 per month30 year fixed, 7.00% Interest
Principal and Interest$2,288.64
Property Taxes$296.94
HOA Dues$0
Term
Interest
Home Price
Down Payment
The Payment Calculator is for illustrative purposes only. Read More
Property Information for 1119 John W Breedlove Road
Summary
Location and General Information
- Community Features: None
- Directions: gps
- Coordinates: 33.850958,-83.654044
School Information
- Elementary School: Walker Park
- Middle School: Carver
- High School: Monroe Area
Taxes and HOA Information
- Parcel Number: C1630019
- Tax Year: 23
- Association Fee Includes: None
Virtual Tour
Parking
- Open Parking: No
Interior and Exterior Features
Interior Features
- Cooling: Central Air
- Heating: Central
- Appliances: Other
- Basement: Unfinished
- Flooring: Hardwood
- Interior Features: Master On Main Level
- Levels/Stories: One
- Main Bedrooms: 3
- Total Half Baths: 1
- Bathrooms Total Integer: 2
- Main Full Baths: 1
- Bathrooms Total Decimal: 1
Exterior Features
- Construction Materials: Brick
- Roof Type: Composition
- Laundry Features: Other
- Pool Private: No
Property
Utilities
- Sewer: Septic Tank
- Utilities: Other
- Water Source: Well
Property and Assessments
- Home Warranty: Yes
- Property Condition: Resale
Green Features
Lot Information
- Above Grade Finished Area: 1290
- Lot Features: Private
Multi Family
- Number of Units To Be Built: Square Feet
Rental
Rent Information
- Land Lease: Yes
Public Records for 1119 John W Breedlove Road
Tax Record
- 23$3,563.29 ($296.94 / month)
Home Facts
- Beds3
- Baths1
- Total Finished SqFt1,290 SqFt
- Above Grade Finished1,290 SqFt
- StoriesOne
- Lot Size9.5000 Acres
- StyleSingle Family Residence
- Year Built1972
- APNC1630019
- CountyWalton


