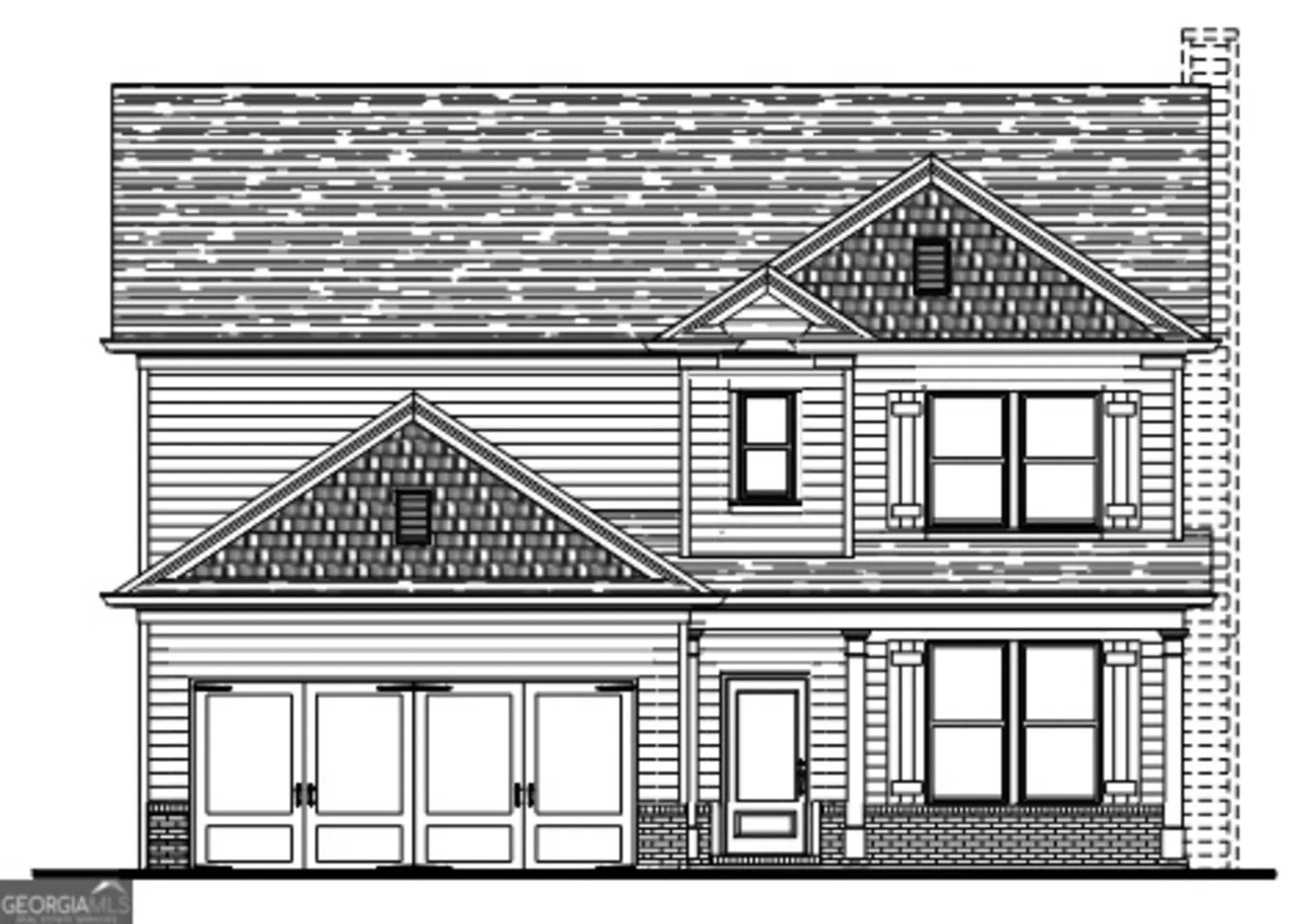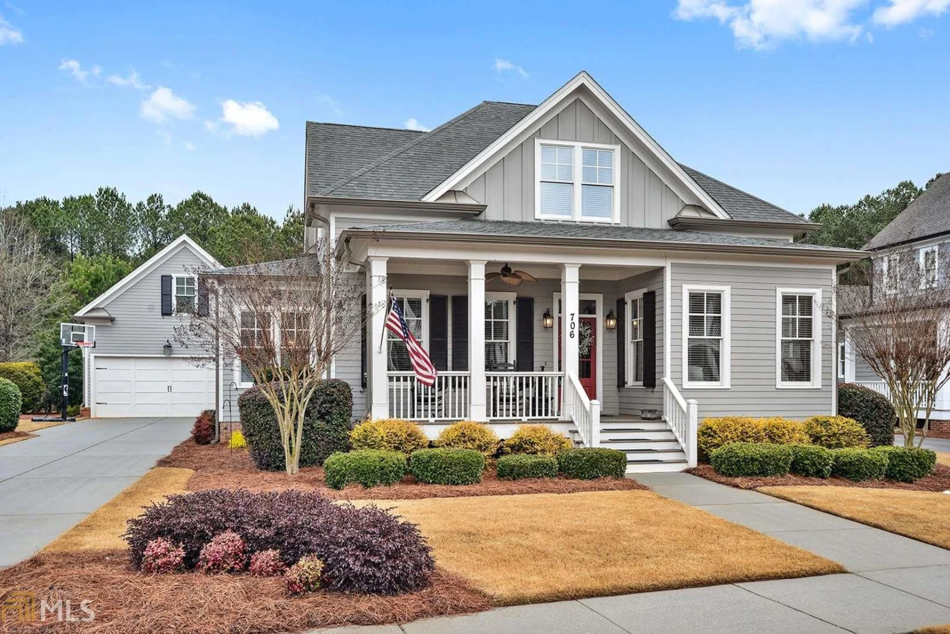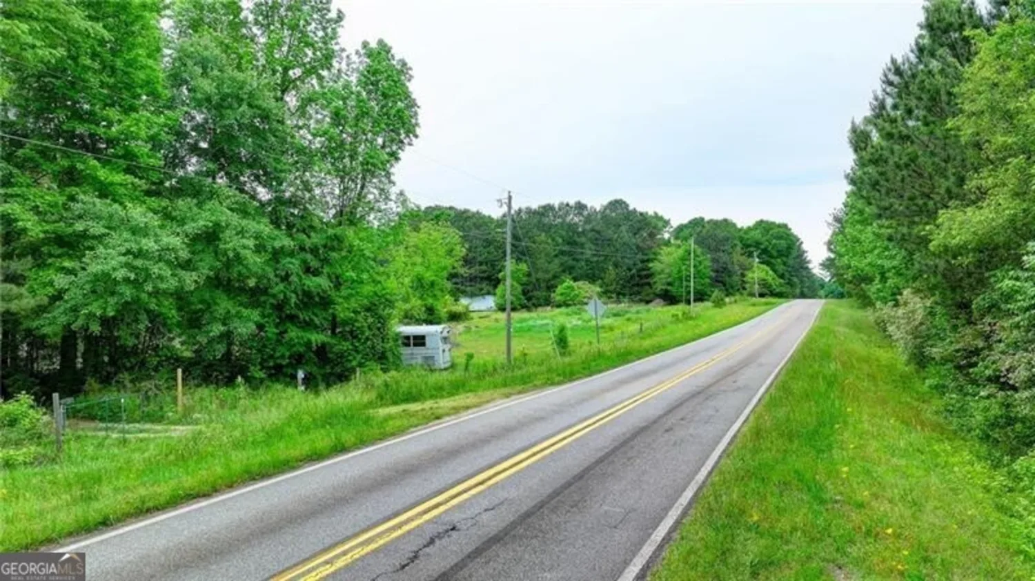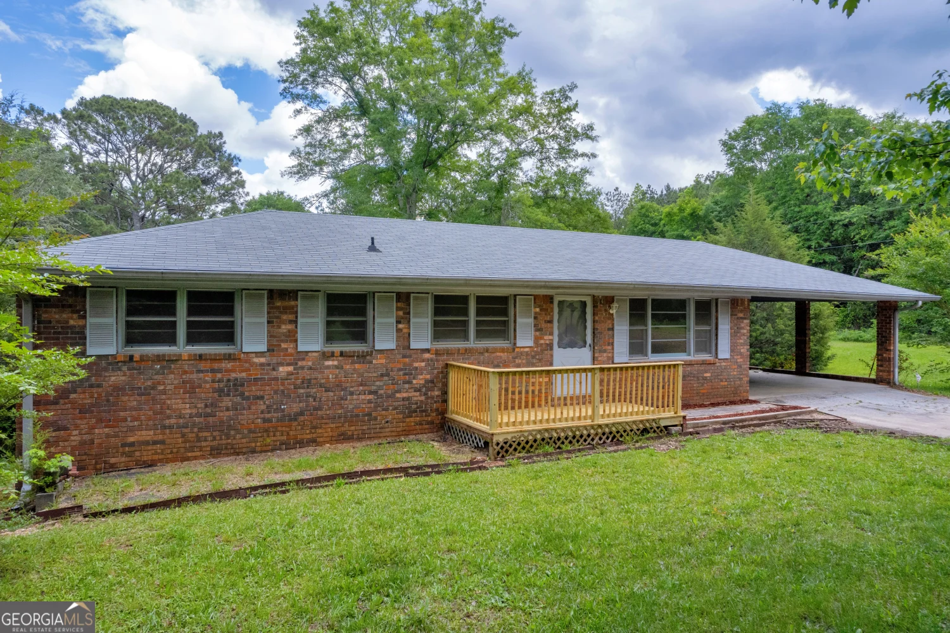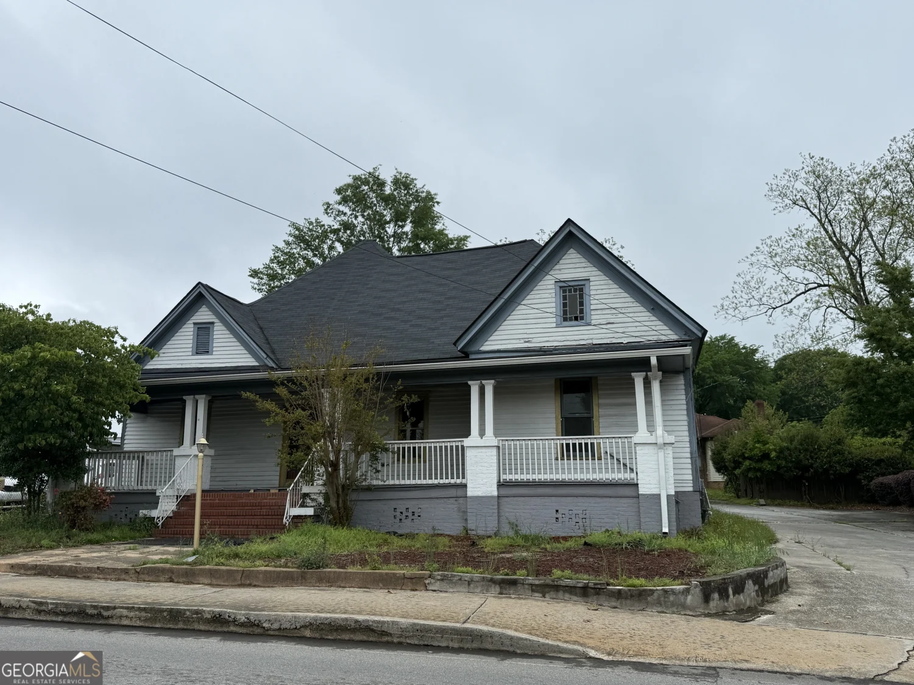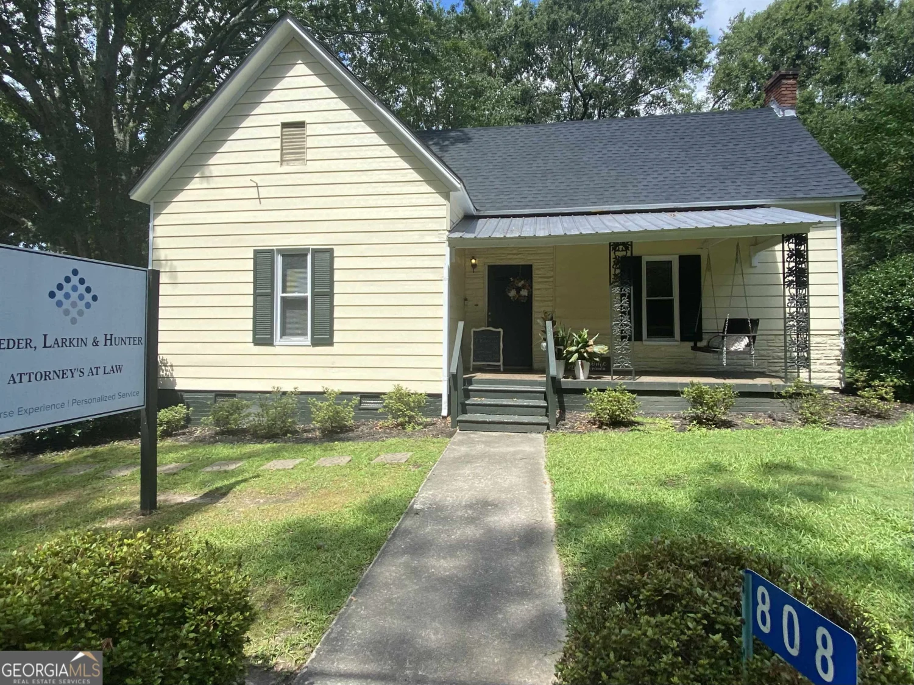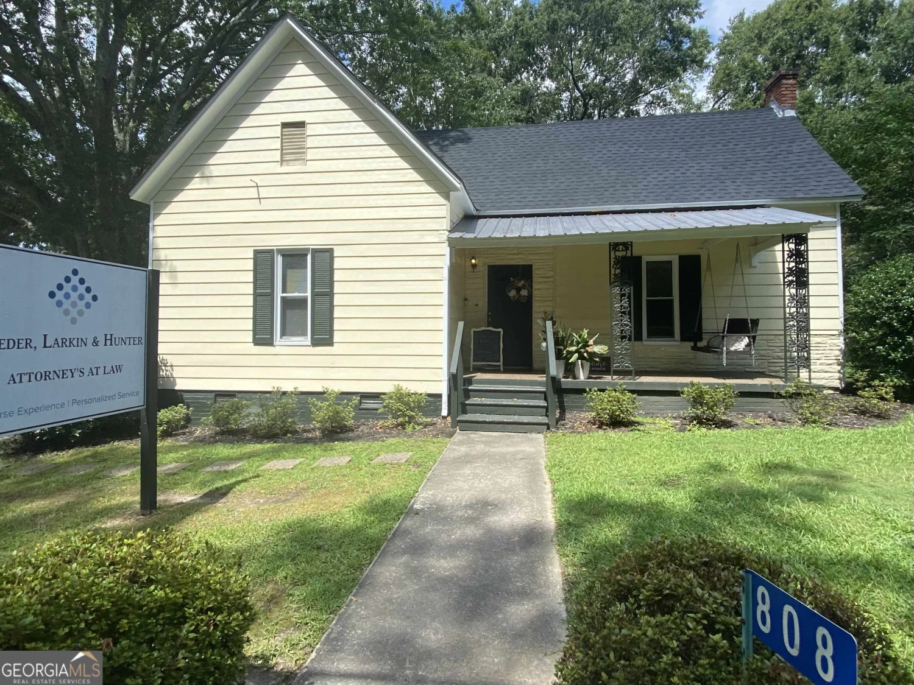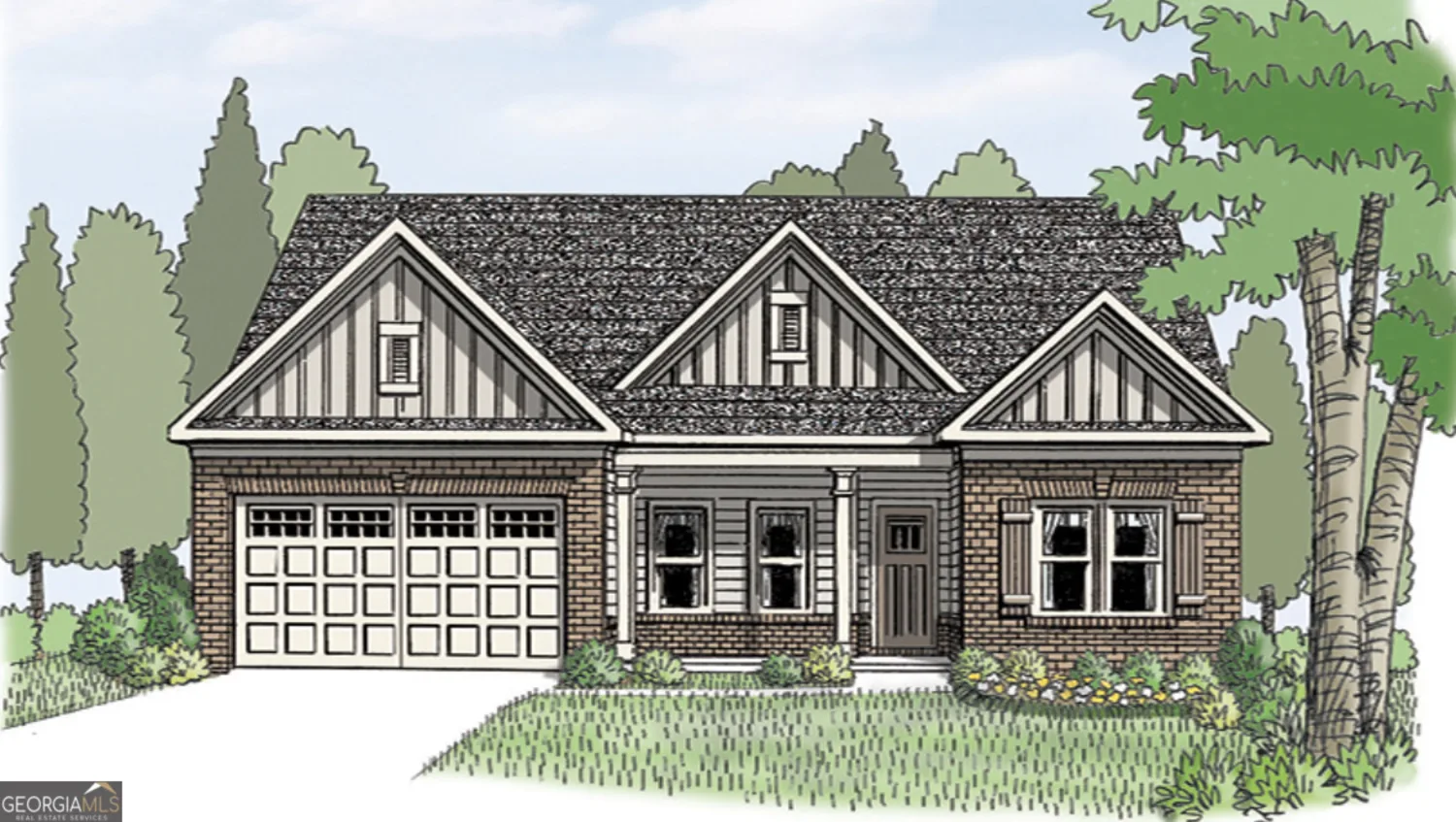3109 oakmont driveMonroe, GA 30656
3109 oakmont driveMonroe, GA 30656
Description
Act now! For a short time only the sellers are willing to provide a $2,500 credit at closing that can be utilized toward a qualified buyer's closing costs or an interest rate buy down. Interested in an even larger rate buy down? Ask us today about a preferred lender credit for an even greater savings of 0.5% of the loan amount. Welcome to your dream home! This expansive residence offers over 4,000 square feet of beautifully designed living space, including a fully finished basement perfect for entertaining or multi-generational living. The basement level features a private bedroom, full bathroom, spacious second living room, and a dedicated theater room-ideal for movie nights or watching the big game in style. On the main level, you'll find an elegant formal living room, a large dining room perfect for gatherings, and a generous kitchen with plenty of counter and cabinet space. A cozy library/office provides the perfect work-from-home setup, and a powder room adds convenience for guests. Upstairs, retreat to a massive primary suite with a luxurious en-suite bath complete with a separate soaking tub, walk-in shower, and dual vanities. The walk-in closet is impressively spacious. Three additional secondary bedrooms and a full bathroom complete the upper level, with newer carpet adding comfort and style. This home comes with peace of mind: the septic system was serviced within the last 6 months, including a brand-new pump. The roof is under two years old, and the HVAC system has been recently serviced, ensuring comfort and efficiency year-round. Don't miss this opportunity to own a meticulously maintained, move-in ready home with all the space and features you've been looking for!
Property Details for 3109 Oakmont Drive
- Subdivision ComplexOakmont
- Architectural StyleTraditional
- Num Of Parking Spaces6
- Parking FeaturesGarage Door Opener, Garage, Off Street
- Property AttachedNo
LISTING UPDATED:
- StatusPending
- MLS #10499469
- Days on Site42
- Taxes$4,808 / year
- HOA Fees$175 / month
- MLS TypeResidential
- Year Built2012
- Lot Size0.69 Acres
- CountryWalton
LISTING UPDATED:
- StatusPending
- MLS #10499469
- Days on Site42
- Taxes$4,808 / year
- HOA Fees$175 / month
- MLS TypeResidential
- Year Built2012
- Lot Size0.69 Acres
- CountryWalton
Building Information for 3109 Oakmont Drive
- StoriesTwo
- Year Built2012
- Lot Size0.6900 Acres
Payment Calculator
Term
Interest
Home Price
Down Payment
The Payment Calculator is for illustrative purposes only. Read More
Property Information for 3109 Oakmont Drive
Summary
Location and General Information
- Community Features: Sidewalks
- Directions: From GA-78: Turn onto Troy Smith Rd. Turn LEFT onto Oakridge Ave. Turn LEFT onto Oakmont Way. Turn RIGHT onto Oakmont Dr. Home is on the RIGHT.
- Coordinates: 33.814353,-83.788842
School Information
- Elementary School: Walker Park
- Middle School: Carver
- High School: Monroe Area
Taxes and HOA Information
- Parcel Number: N074F049
- Tax Year: 2024
- Association Fee Includes: Maintenance Grounds
Virtual Tour
Parking
- Open Parking: No
Interior and Exterior Features
Interior Features
- Cooling: Central Air, Ceiling Fan(s)
- Heating: Central
- Appliances: Dishwasher, Microwave, Oven/Range (Combo)
- Basement: Bath Finished, Finished
- Fireplace Features: Living Room
- Flooring: Hardwood, Carpet, Tile
- Interior Features: High Ceilings, Double Vanity, Entrance Foyer, Separate Shower, Walk-In Closet(s)
- Levels/Stories: Two
- Kitchen Features: Breakfast Room, Pantry, Solid Surface Counters
- Foundation: Slab
- Total Half Baths: 1
- Bathrooms Total Integer: 4
- Bathrooms Total Decimal: 3
Exterior Features
- Construction Materials: Other, Brick
- Fencing: Wood
- Patio And Porch Features: Deck, Patio
- Roof Type: Composition
- Laundry Features: Upper Level
- Pool Private: No
- Other Structures: Shed(s)
Property
Utilities
- Sewer: Septic Tank
- Utilities: Cable Available, Electricity Available, High Speed Internet, Phone Available, Water Available
- Water Source: Public
Property and Assessments
- Home Warranty: Yes
- Property Condition: Resale
Green Features
Lot Information
- Above Grade Finished Area: 2937
- Lot Features: Other
Multi Family
- Number of Units To Be Built: Square Feet
Rental
Rent Information
- Land Lease: Yes
Public Records for 3109 Oakmont Drive
Tax Record
- 2024$4,808.00 ($400.67 / month)
Home Facts
- Beds6
- Baths3
- Total Finished SqFt4,125 SqFt
- Above Grade Finished2,937 SqFt
- Below Grade Finished1,188 SqFt
- StoriesTwo
- Lot Size0.6900 Acres
- StyleSingle Family Residence
- Year Built2012
- APNN074F049
- CountyWalton
- Fireplaces1


