1340 highlands boulevardMonroe, GA 30656
1340 highlands boulevardMonroe, GA 30656
Description
Walker Plan - This beautiful open concept home has a kitchen with large island and a family room with fireplace. The spacious entry foyer and a bedroom are nice additional features on the main level. The Owner's retreat is located upstairs and boasts a tray ceiling, double vanity, separate shower and garden tub plus a generous walk-in closet. Upstairs, there are 2 additional bedrooms each with spacious closets, an additional full bath, a loft area and laundry room. Under construction. Estimated completion August 2025.
Property Details for 1340 Highlands Boulevard
- Subdivision ComplexThe Highlands
- Architectural StyleTraditional
- Parking FeaturesAttached, Garage Door Opener
- Property AttachedNo
LISTING UPDATED:
- StatusActive
- MLS #10529702
- Days on Site0
- Taxes$3,148.36 / year
- HOA Fees$250 / month
- MLS TypeResidential
- Year Built2025
- Lot Size0.73 Acres
- CountryWalton
LISTING UPDATED:
- StatusActive
- MLS #10529702
- Days on Site0
- Taxes$3,148.36 / year
- HOA Fees$250 / month
- MLS TypeResidential
- Year Built2025
- Lot Size0.73 Acres
- CountryWalton
Building Information for 1340 Highlands Boulevard
- StoriesTwo
- Year Built2025
- Lot Size0.7300 Acres
Payment Calculator
Term
Interest
Home Price
Down Payment
The Payment Calculator is for illustrative purposes only. Read More
Property Information for 1340 Highlands Boulevard
Summary
Location and General Information
- Community Features: None
- Directions: From Atlanta area, take US-78 E, Turn left onto New Hope Church Rd, Turn right onto Troy Smith Rd, Turn left onto Highlands Blvd. Destination will be on the right.
- Coordinates: 33.825246,-83.780422
School Information
- Elementary School: Walker Park
- Middle School: Carver
- High School: Monroe Area
Taxes and HOA Information
- Parcel Number: N074B079
- Tax Year: 23
- Association Fee Includes: Other
Virtual Tour
Parking
- Open Parking: No
Interior and Exterior Features
Interior Features
- Cooling: Central Air
- Heating: Heat Pump
- Appliances: Dishwasher, Microwave, Oven/Range (Combo), Stainless Steel Appliance(s)
- Basement: None
- Fireplace Features: Factory Built, Family Room
- Flooring: Carpet, Hardwood, Vinyl
- Interior Features: Double Vanity, Separate Shower, Walk-In Closet(s)
- Levels/Stories: Two
- Main Bedrooms: 1
- Bathrooms Total Integer: 3
- Main Full Baths: 1
- Bathrooms Total Decimal: 3
Exterior Features
- Construction Materials: Other, Vinyl Siding
- Roof Type: Composition
- Laundry Features: Other
- Pool Private: No
Property
Utilities
- Sewer: Septic Tank
- Utilities: Electricity Available, Water Available
- Water Source: Public
Property and Assessments
- Home Warranty: Yes
- Property Condition: New Construction
Green Features
Lot Information
- Above Grade Finished Area: 2340
- Lot Features: Other
Multi Family
- Number of Units To Be Built: Square Feet
Rental
Rent Information
- Land Lease: Yes
Public Records for 1340 Highlands Boulevard
Tax Record
- 23$3,148.36 ($262.36 / month)
Home Facts
- Beds4
- Baths3
- Total Finished SqFt2,340 SqFt
- Above Grade Finished2,340 SqFt
- StoriesTwo
- Lot Size0.7300 Acres
- StyleSingle Family Residence
- Year Built2025
- APNN074B079
- CountyWalton
- Fireplaces1
Similar Homes
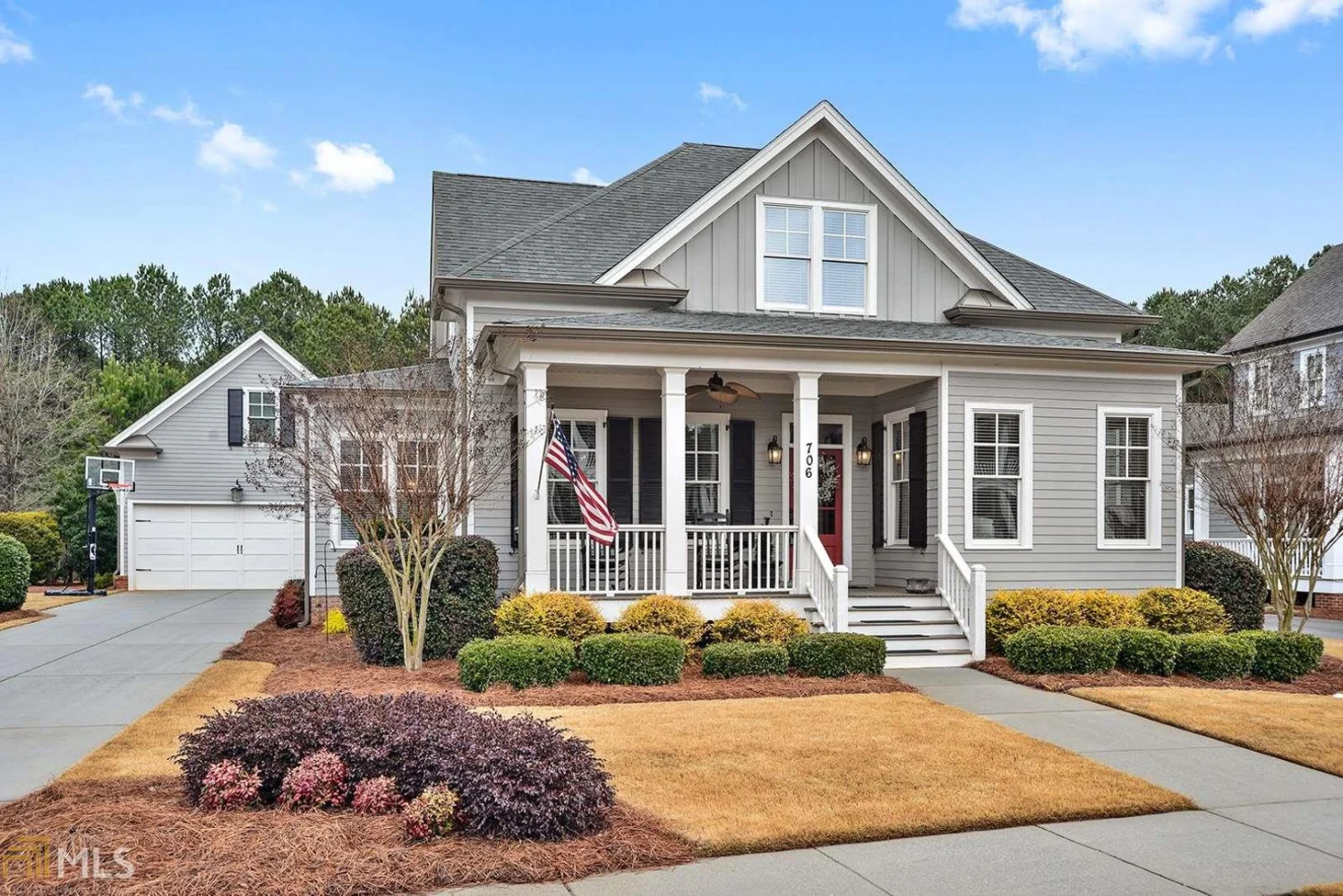
706 Clubside Drive
Monroe, GA 30655
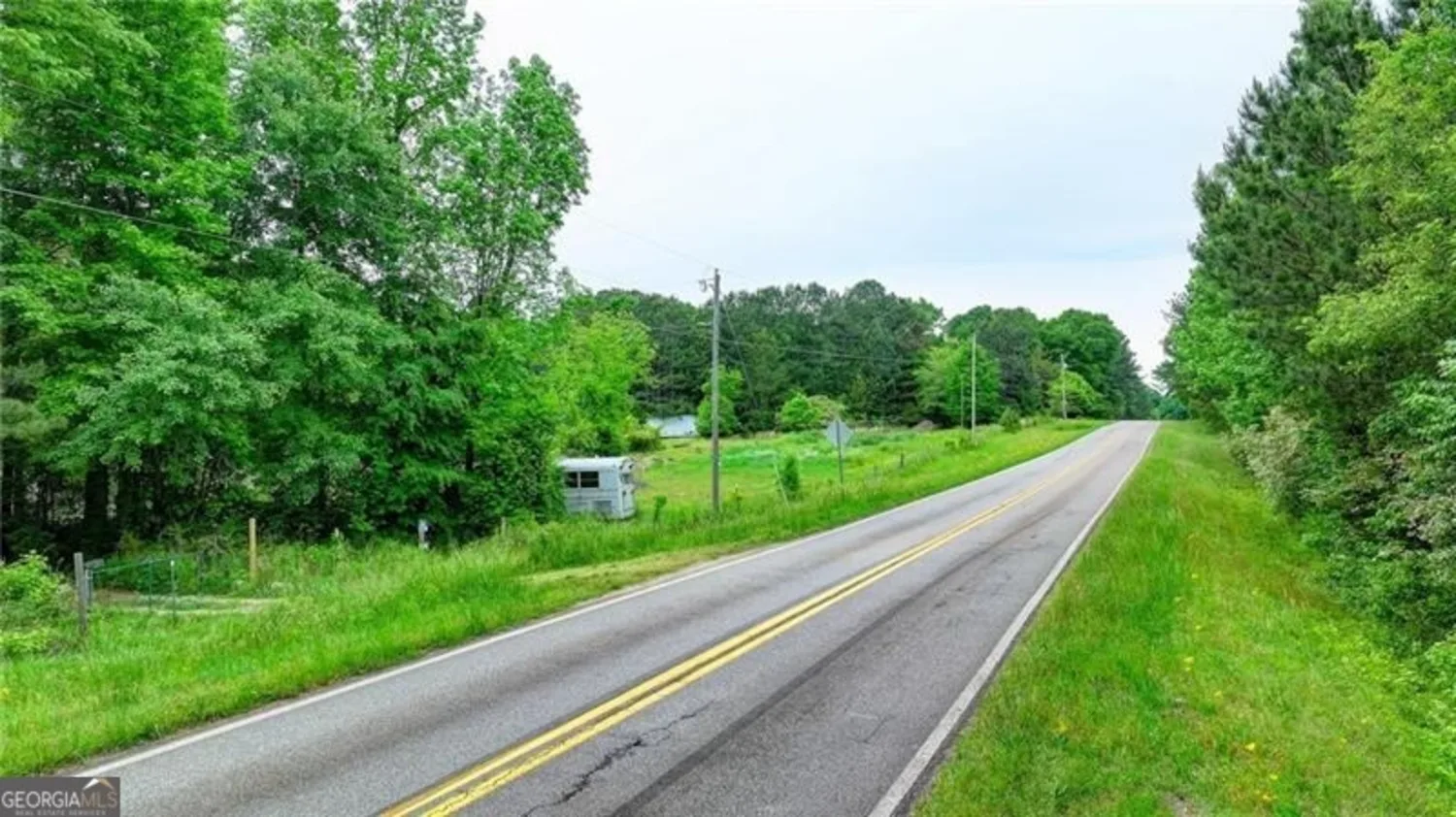
809 Laboon Road
Monroe, GA 30655
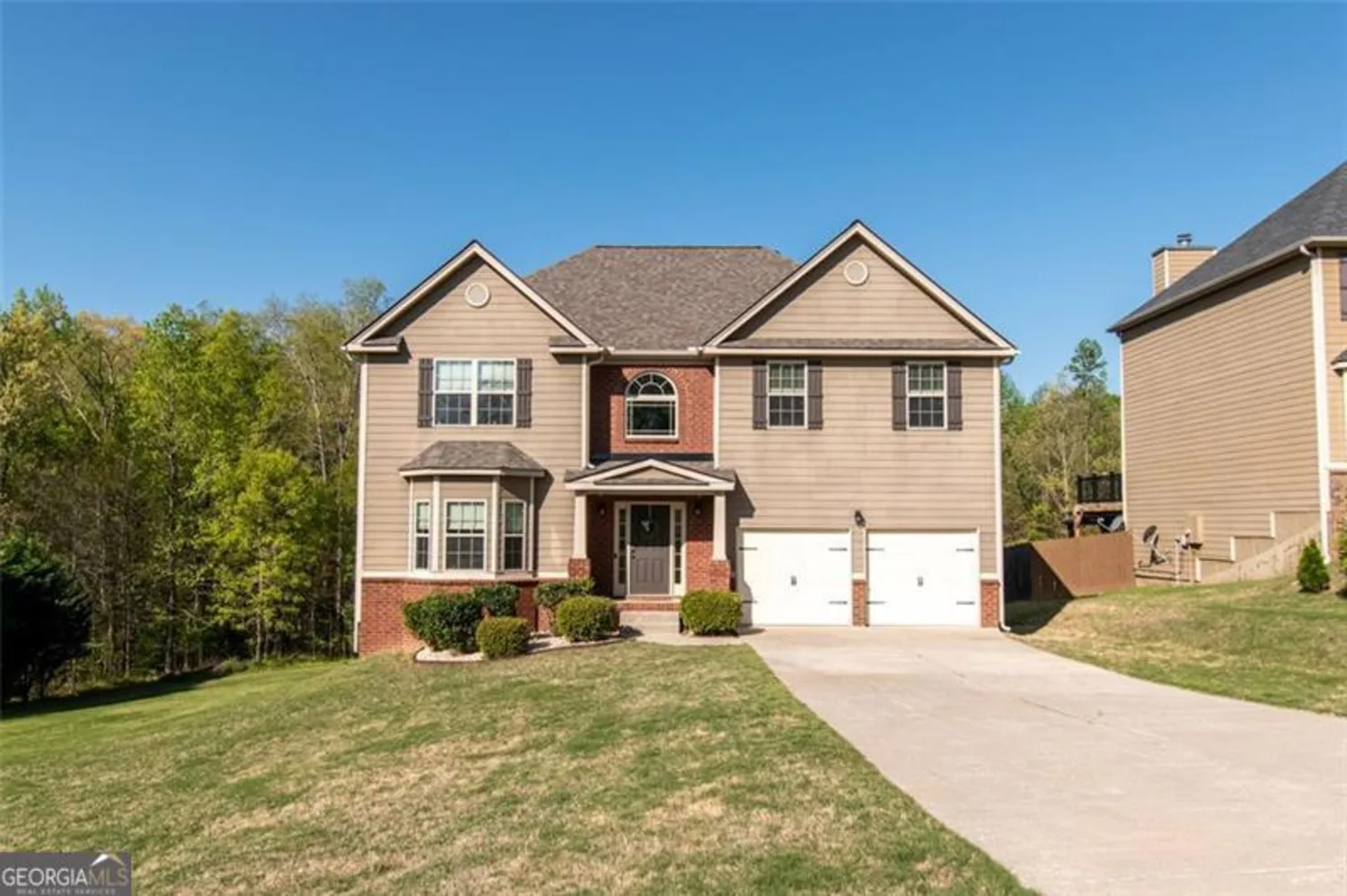
3109 Oakmont Drive
Monroe, GA 30656
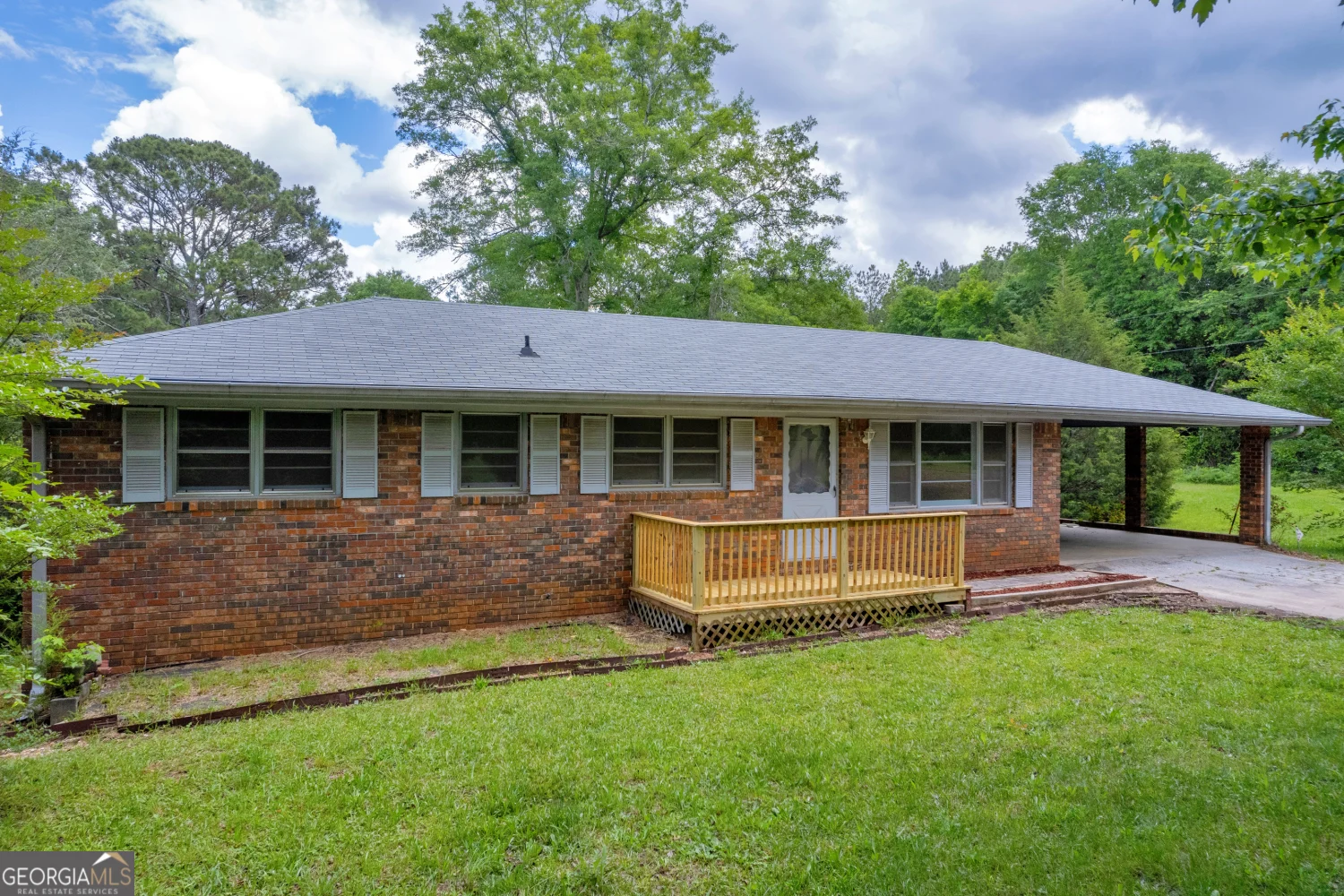
1119 John W Breedlove Road
Monroe, GA 30656
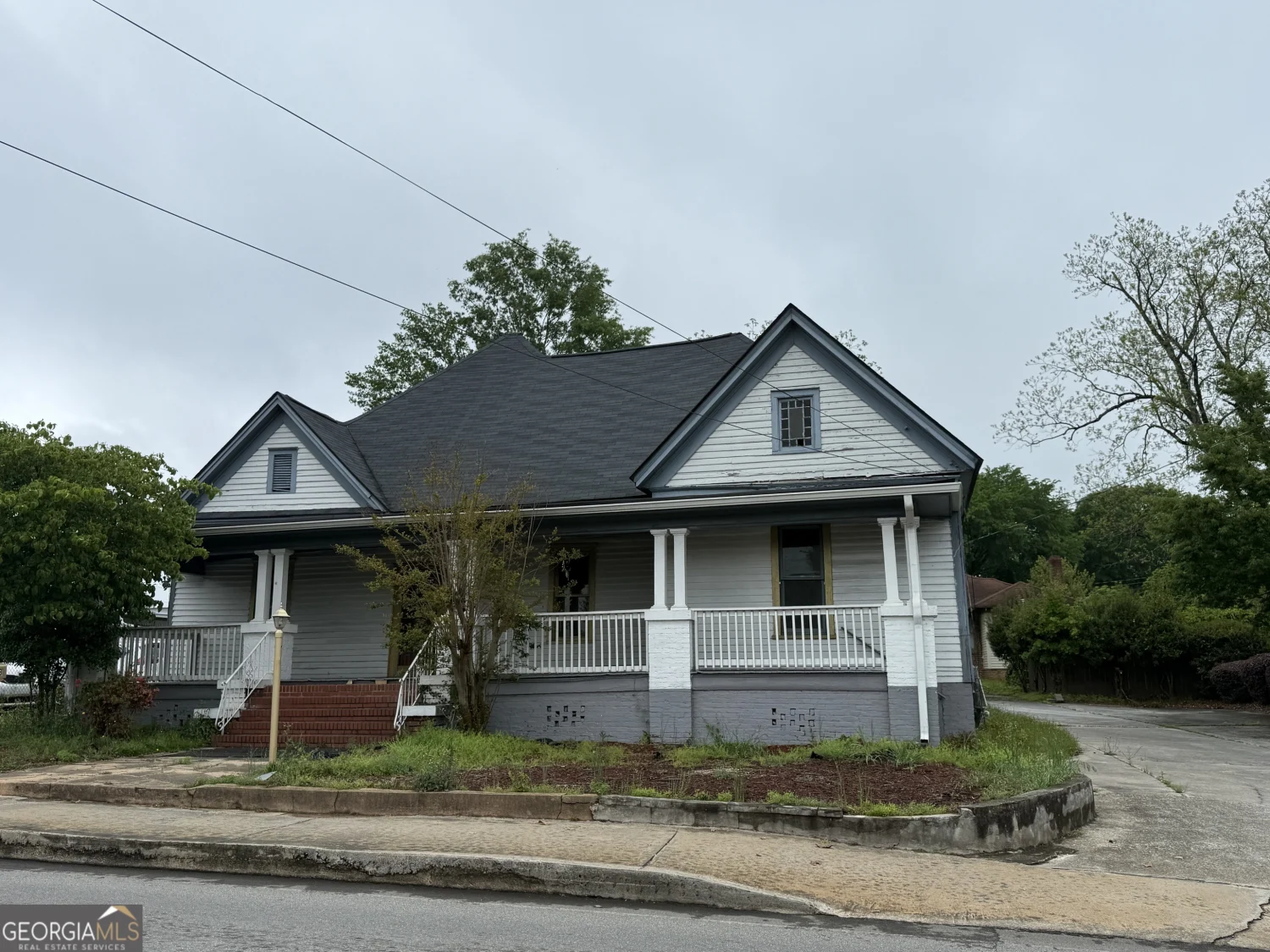
223 S Madison Avenue
Monroe, GA 30655
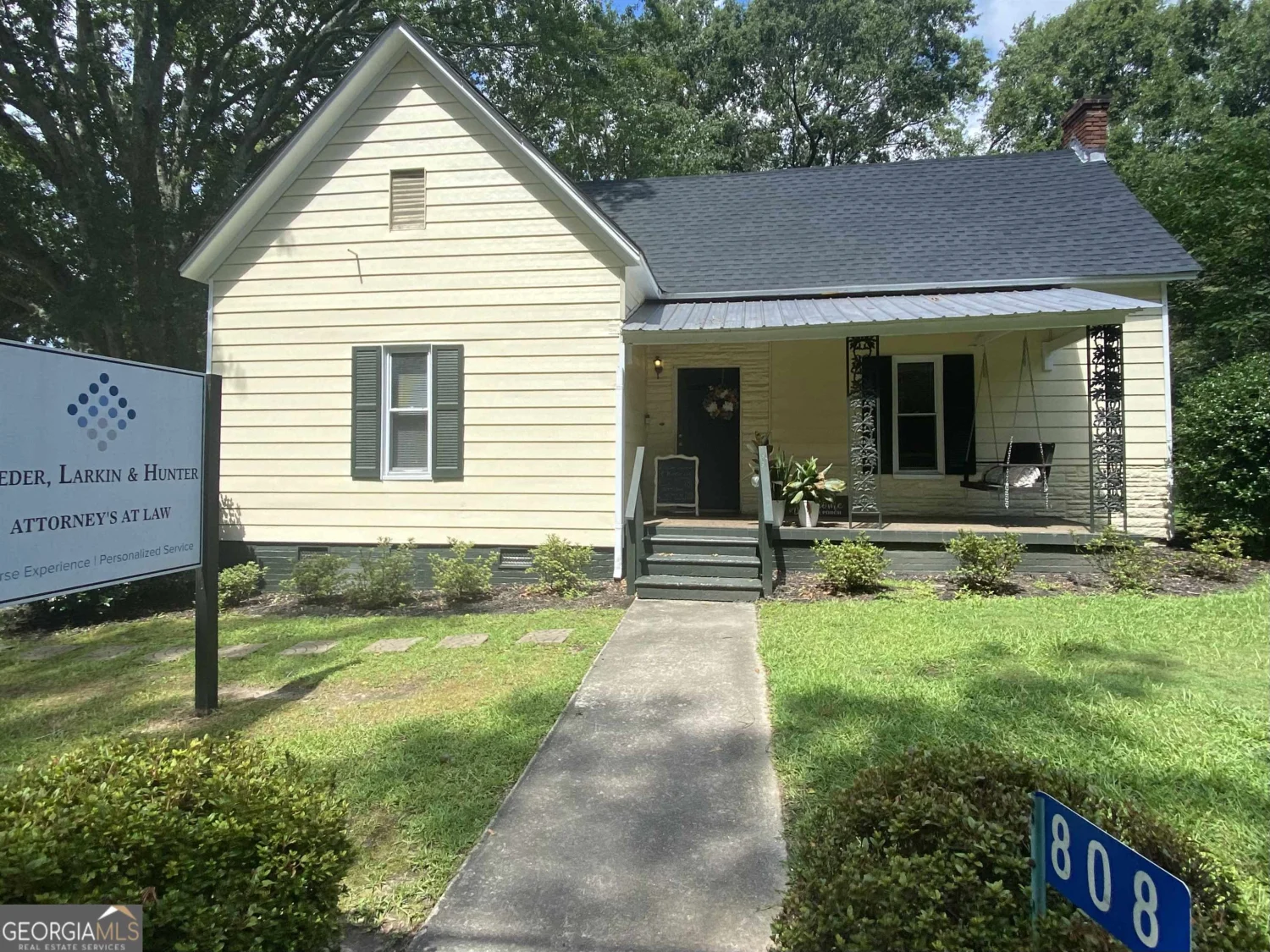
808 S Broad Street
Monroe, GA 30655
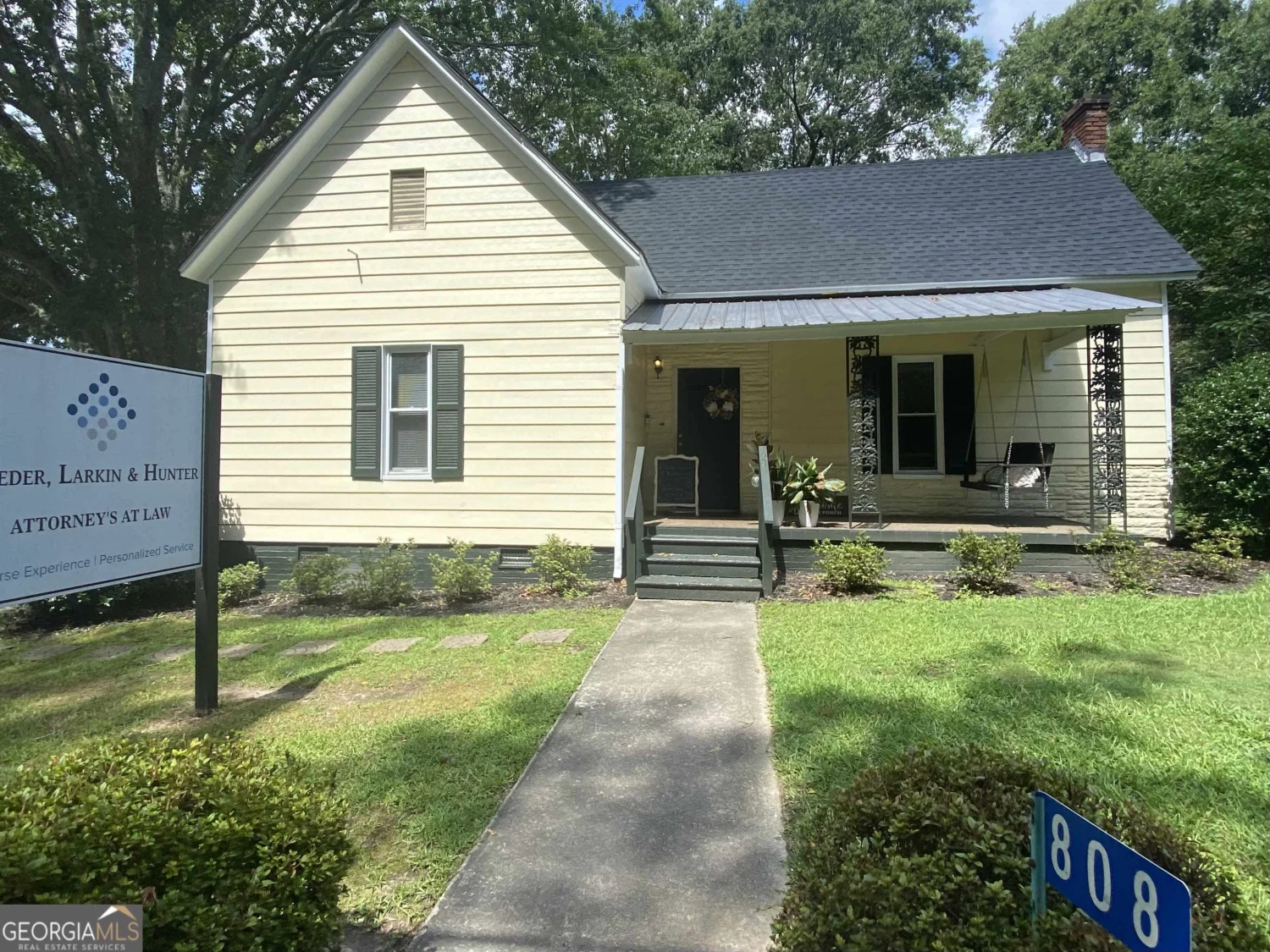
808 S Broad Street
Monroe, GA 30655
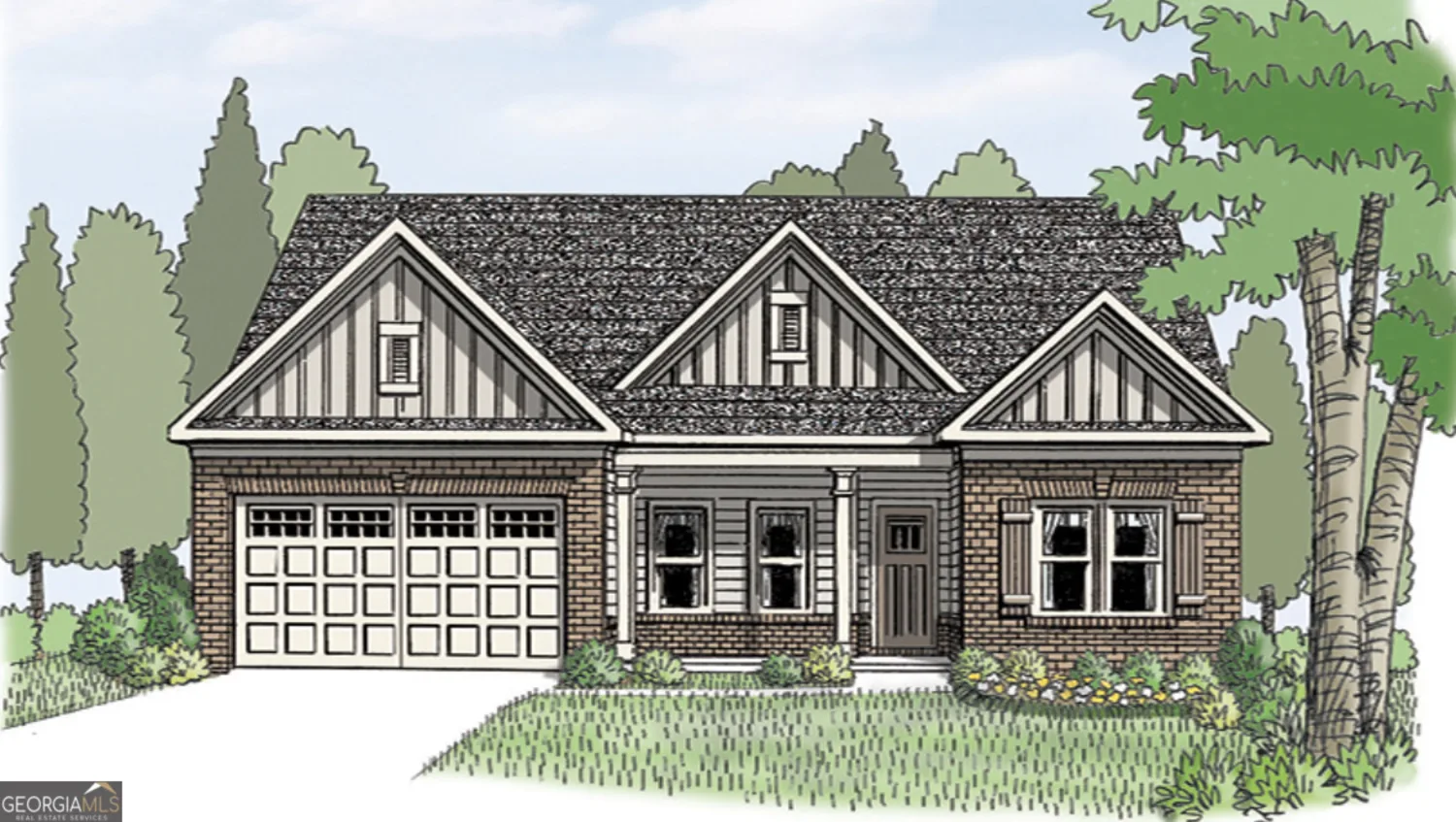
700 Belle Vista Street
Monroe, GA 30656

