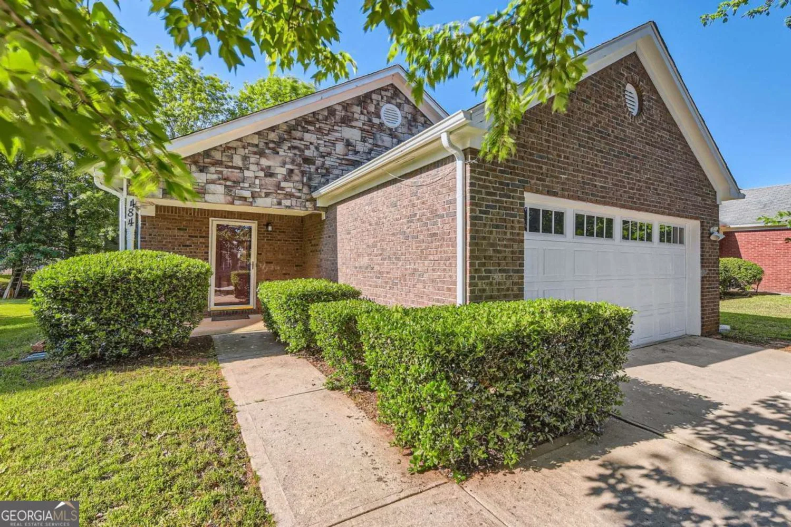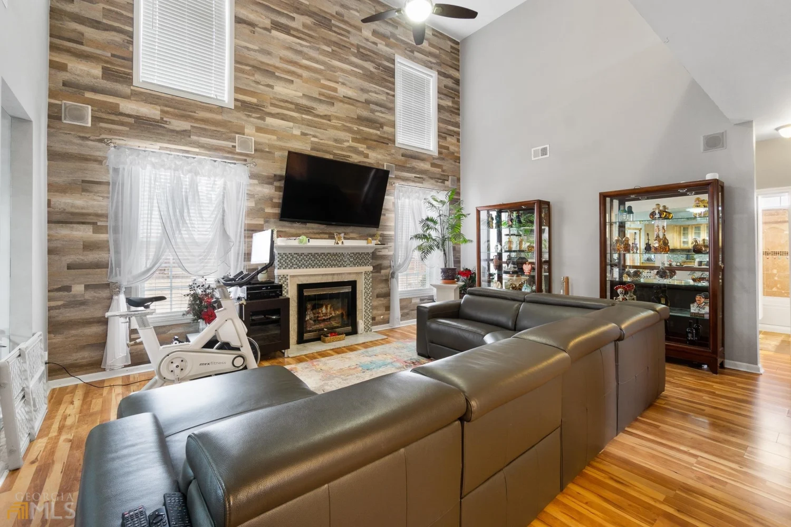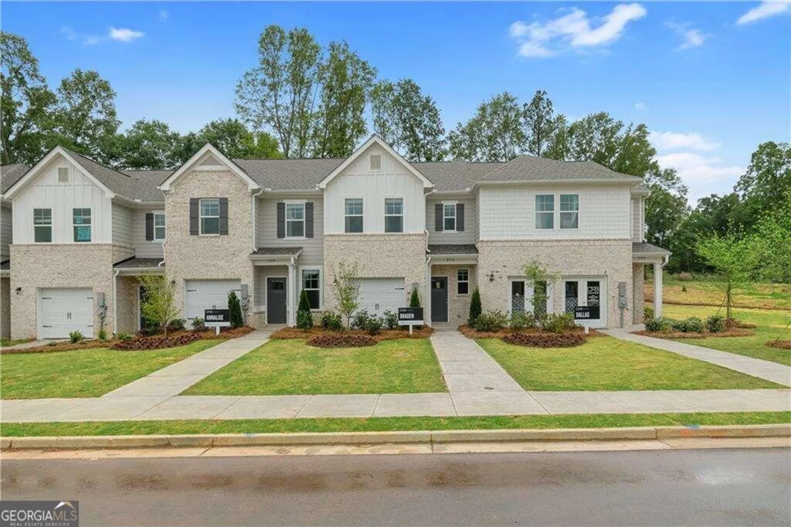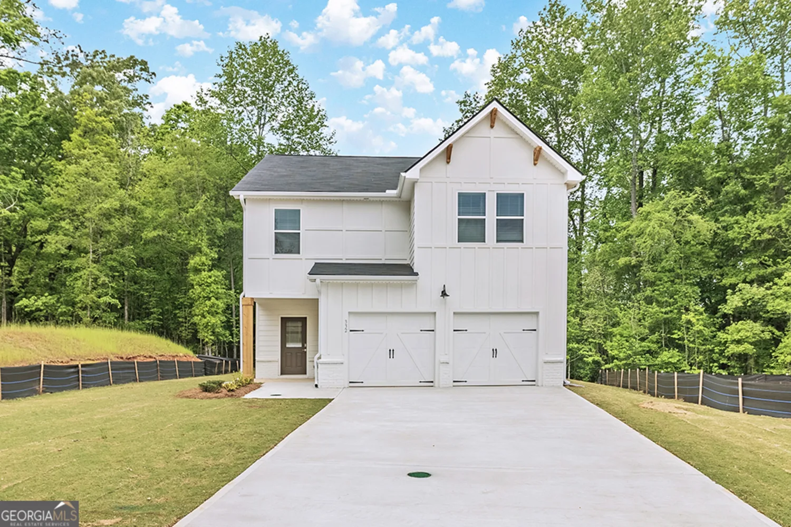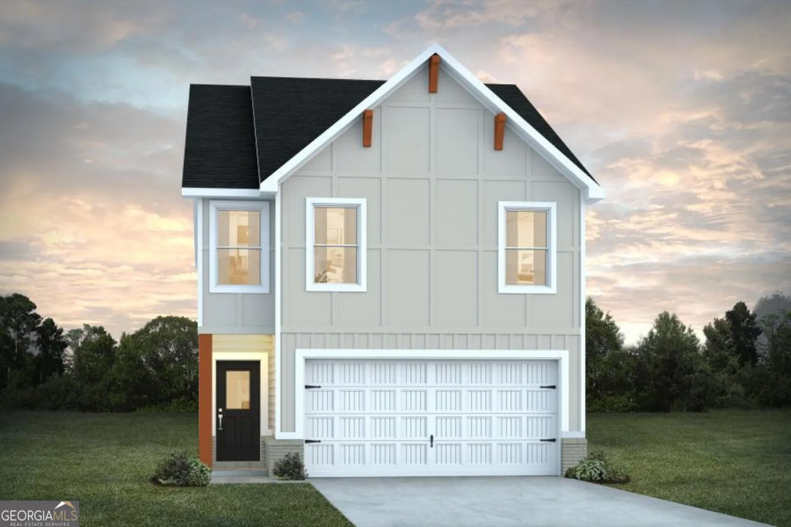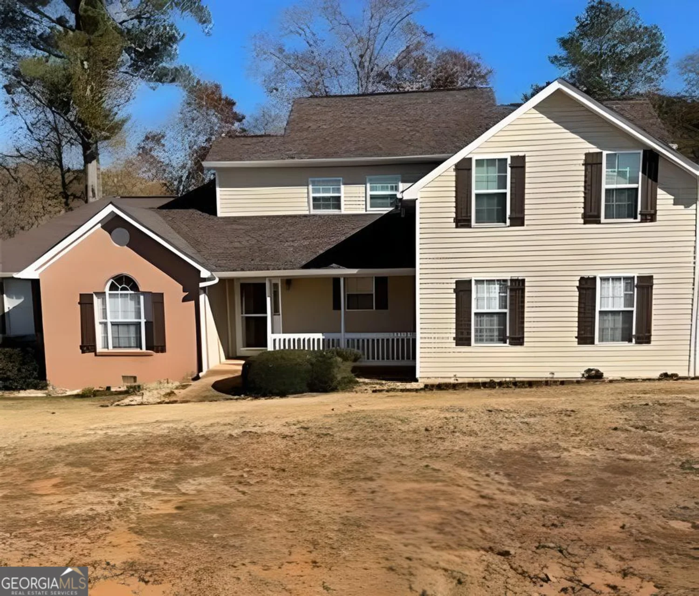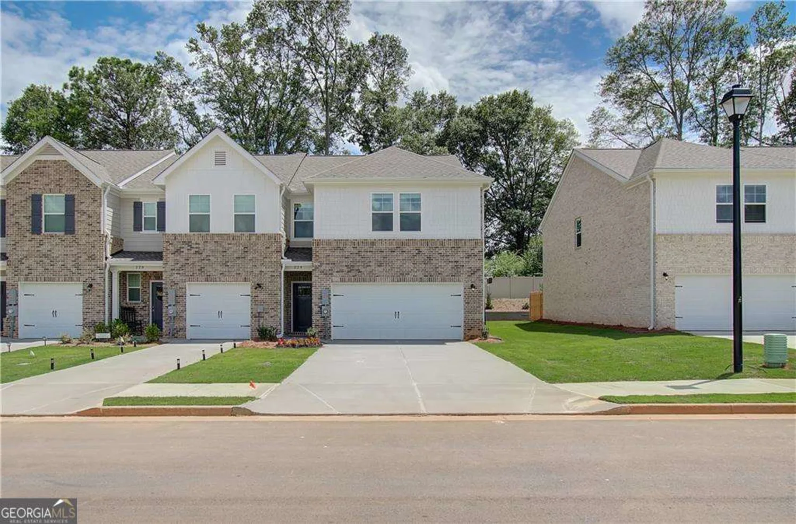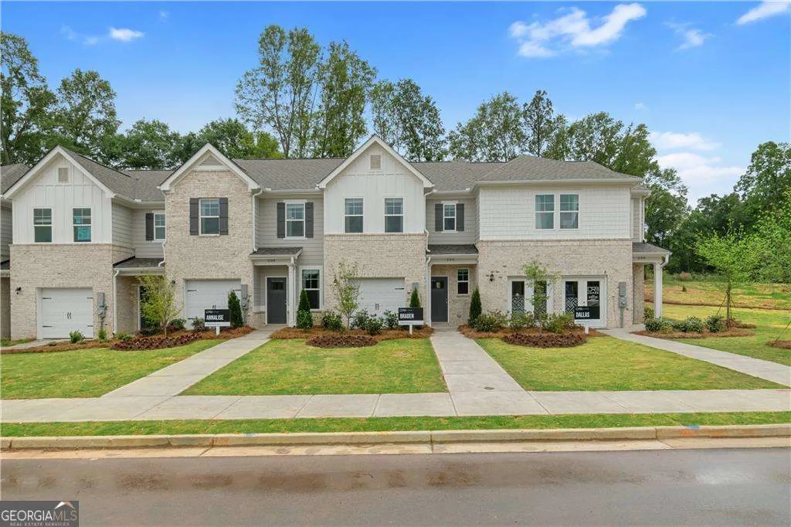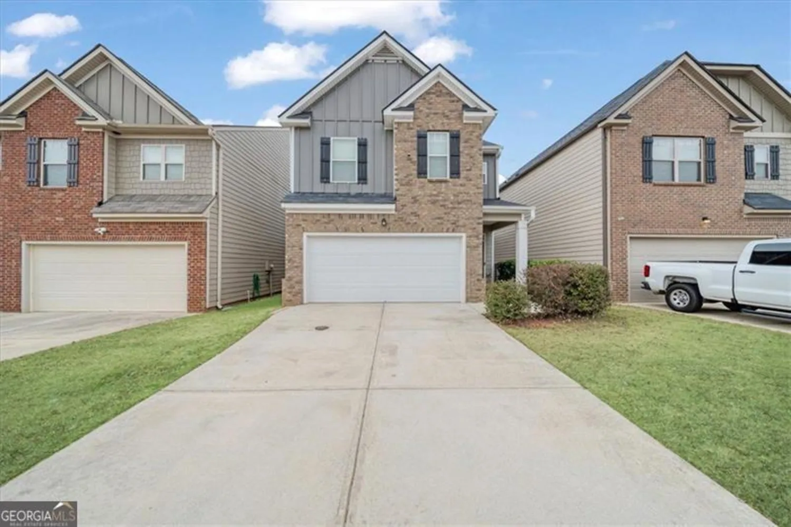737 hot springs trail 241Mcdonough, GA 30252
737 hot springs trail 241Mcdonough, GA 30252
Description
The Westin Plan on an unfinished basement built by Knight Homes in Clearwater Pointe offers 5 Bedrooms, 3 full baths, has 1 bedroom downstairs along with an office. Nice basement lot with a private backyard. Granite countertops in kitchen and all baths. Ceramic tile in master shower and around bathtub. Garbage disposal, garage door opener and lots more options which are already incorporated in sales price. Actual Home!
Property Details for 737 Hot Springs Trail 241
- Subdivision ComplexClearwater Pointe
- Architectural StyleBrick Front, Craftsman, Traditional
- Num Of Parking Spaces2
- Parking FeaturesGarage Door Opener, Garage, Kitchen Level
- Property AttachedNo
LISTING UPDATED:
- StatusClosed
- MLS #8520152
- Days on Site150
- Taxes$440.13 / year
- HOA Fees$350 / month
- MLS TypeResidential
- Year Built2019
- CountryHenry
LISTING UPDATED:
- StatusClosed
- MLS #8520152
- Days on Site150
- Taxes$440.13 / year
- HOA Fees$350 / month
- MLS TypeResidential
- Year Built2019
- CountryHenry
Building Information for 737 Hot Springs Trail 241
- StoriesTwo
- Year Built2019
- Lot Size0.0000 Acres
Payment Calculator
Term
Interest
Home Price
Down Payment
The Payment Calculator is for illustrative purposes only. Read More
Property Information for 737 Hot Springs Trail 241
Summary
Location and General Information
- Community Features: Clubhouse, Playground, Pool, Sidewalks, Street Lights, Tennis Court(s)
- Directions: I75 South, take Left travel about 2 1/2 miles to Right on McGarity Rd then travel about 2 miles Clearwater Pointe will be on Left GPS 1505 Clubhouse Ct. McDonough, Ga. 30252
- Coordinates: 33.458358,-84.108008
School Information
- Elementary School: Ola
- Middle School: Ola
- High School: Ola
Taxes and HOA Information
- Parcel Number: 122B01241000
- Tax Year: 2018
- Association Fee Includes: Facilities Fee, Management Fee, Private Roads
- Tax Lot: 241
Virtual Tour
Parking
- Open Parking: No
Interior and Exterior Features
Interior Features
- Cooling: Electric, Central Air, Zoned, Dual
- Heating: Natural Gas, Central, Forced Air, Zoned, Dual
- Appliances: Electric Water Heater, Dishwasher, Disposal, Ice Maker, Microwave, Oven/Range (Combo), Stainless Steel Appliance(s)
- Basement: Bath/Stubbed, Concrete, Daylight, Interior Entry, Exterior Entry, Full
- Fireplace Features: Family Room, Gas Starter
- Flooring: Carpet, Hardwood, Tile
- Interior Features: Vaulted Ceiling(s), High Ceilings, Double Vanity, Entrance Foyer, Soaking Tub, Separate Shower, Tile Bath, Walk-In Closet(s), Split Bedroom Plan
- Levels/Stories: Two
- Window Features: Double Pane Windows
- Kitchen Features: Breakfast Area, Kitchen Island, Solid Surface Counters, Walk-in Pantry
- Main Bedrooms: 1
- Bathrooms Total Integer: 3
- Main Full Baths: 1
- Bathrooms Total Decimal: 3
Exterior Features
- Construction Materials: Concrete
- Patio And Porch Features: Deck, Patio
- Roof Type: Composition
- Laundry Features: Upper Level
- Pool Private: No
Property
Utilities
- Sewer: Public Sewer
- Utilities: Underground Utilities, Cable Available, Sewer Connected
- Water Source: Public
Property and Assessments
- Home Warranty: Yes
- Property Condition: New Construction
Green Features
- Green Energy Efficient: Insulation, Thermostat
Lot Information
- Lot Features: Private
Multi Family
- # Of Units In Community: 241
- Number of Units To Be Built: Square Feet
Rental
Rent Information
- Land Lease: Yes
Public Records for 737 Hot Springs Trail 241
Tax Record
- 2018$440.13 ($36.68 / month)
Home Facts
- Beds5
- Baths3
- StoriesTwo
- Lot Size0.0000 Acres
- StyleSingle Family Residence
- Year Built2019
- APN122B01241000
- CountyHenry
- Fireplaces1


