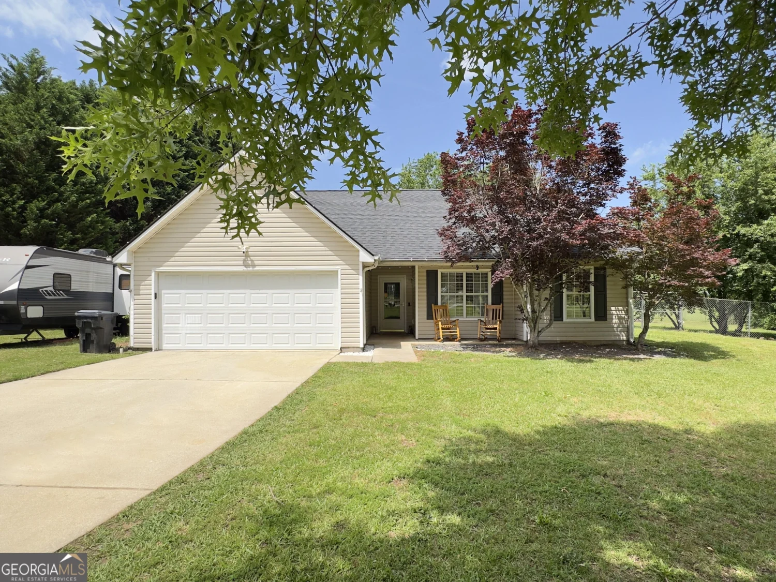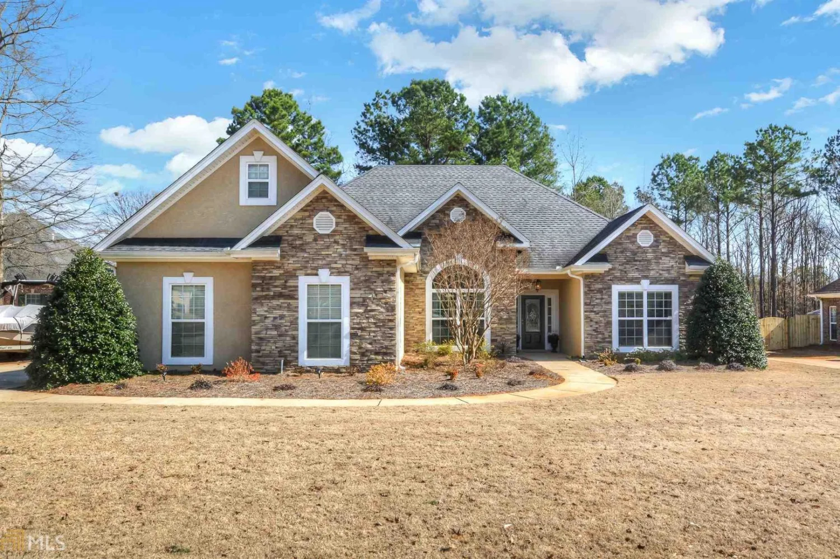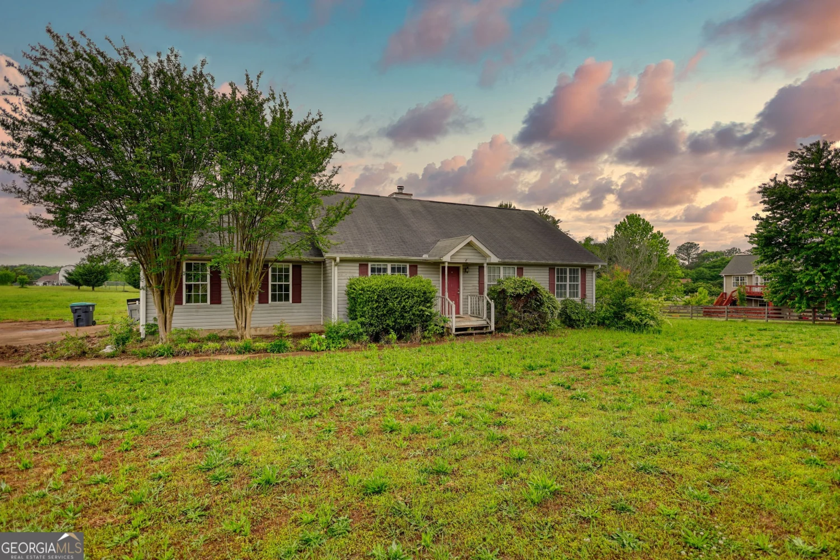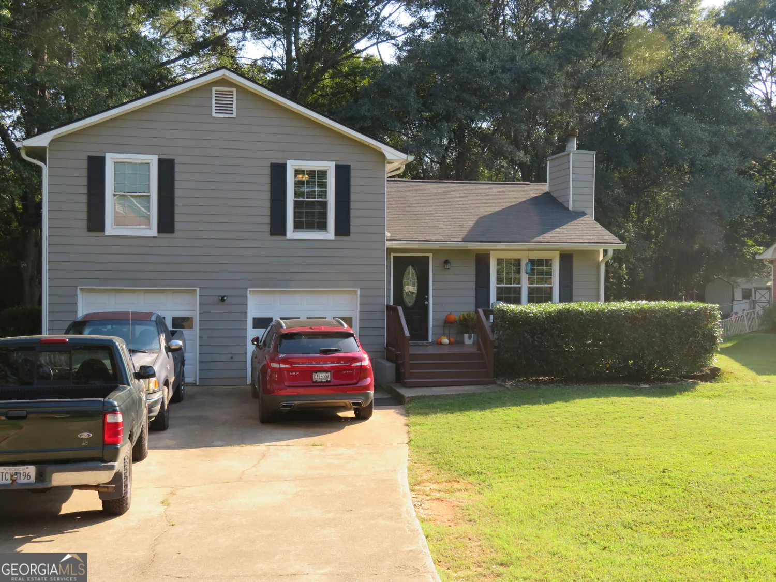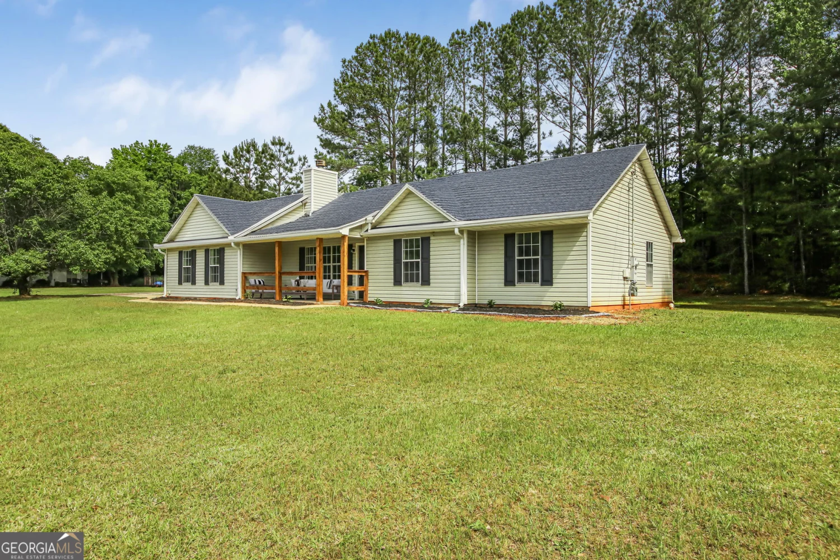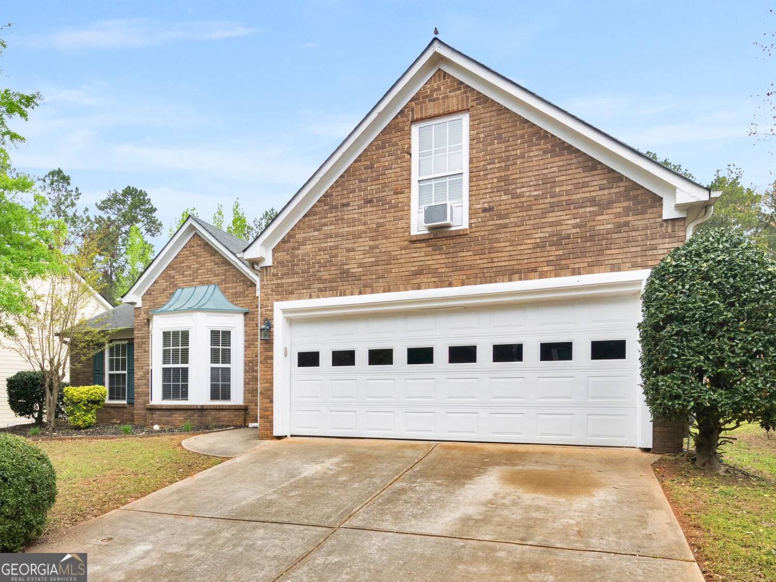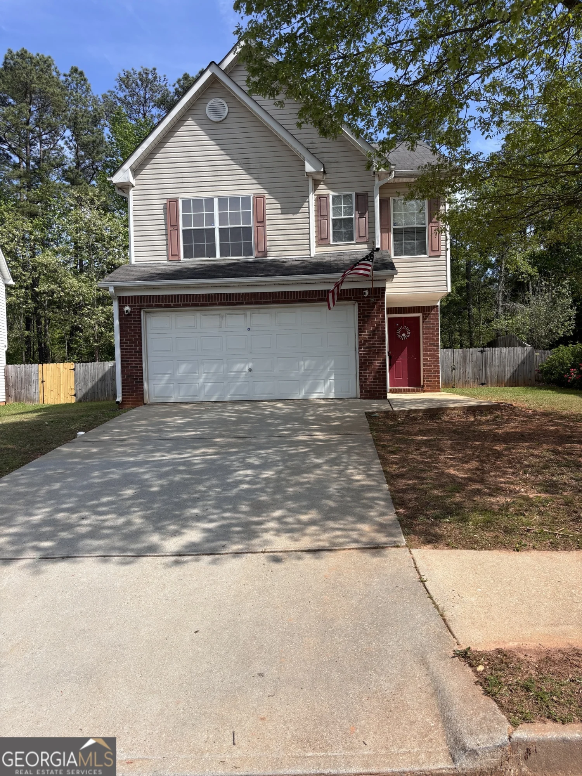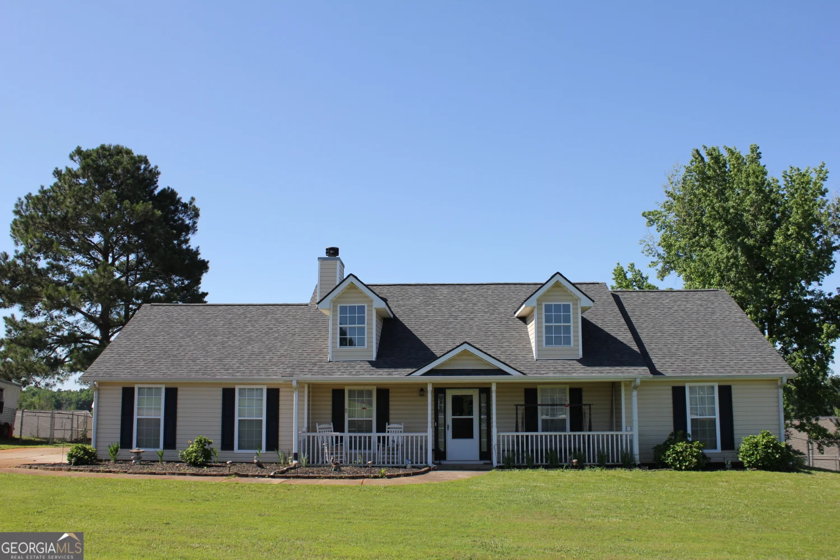584 howell driveLocust Grove, GA 30248
584 howell driveLocust Grove, GA 30248
Description
What A great price on this 2 story family home on a full unfinished basement! This is a spacious floor plan, with a bedroom and full on the main, as well as a family room with fireplace, kitchen with pantry, that is open to the kitchen and keeping room. The 2nd level features 3 additional bedrooms including the master suite that features a sitting room and a master bath with large vanity, separate shower and garden tub and walk in closet. Fresh paint throughout.
Property Details for 584 Howell Drive
- Subdivision ComplexParkview
- Architectural StyleBrick Front, Traditional
- Num Of Parking Spaces2
- Property AttachedNo
LISTING UPDATED:
- StatusClosed
- MLS #8520205
- Days on Site2
- Taxes$2,898.56 / year
- MLS TypeResidential
- Year Built2005
- CountryHenry
LISTING UPDATED:
- StatusClosed
- MLS #8520205
- Days on Site2
- Taxes$2,898.56 / year
- MLS TypeResidential
- Year Built2005
- CountryHenry
Building Information for 584 Howell Drive
- StoriesTwo
- Year Built2005
- Lot Size0.0000 Acres
Payment Calculator
Term
Interest
Home Price
Down Payment
The Payment Calculator is for illustrative purposes only. Read More
Property Information for 584 Howell Drive
Summary
Location and General Information
- Community Features: Pool
- Directions: From I75 travel west toward Griffin, through the light at Hampton Locust Grove Rd. to left into Parkview Subdivision.
- Coordinates: 33.3366205,-84.17353729999999
School Information
- Elementary School: Luella
- Middle School: Luella
- High School: Luella
Taxes and HOA Information
- Parcel Number: 098A01061000
- Tax Year: 2018
- Association Fee Includes: Management Fee
- Tax Lot: 61
Virtual Tour
Parking
- Open Parking: No
Interior and Exterior Features
Interior Features
- Cooling: Electric, Central Air
- Heating: Electric, Central
- Appliances: Dishwasher, Oven/Range (Combo)
- Basement: Full
- Interior Features: Entrance Foyer, Soaking Tub, Separate Shower, Walk-In Closet(s)
- Levels/Stories: Two
- Main Bedrooms: 1
- Bathrooms Total Integer: 3
- Main Full Baths: 1
- Bathrooms Total Decimal: 3
Exterior Features
- Construction Materials: Concrete
- Pool Private: No
Property
Utilities
- Sewer: Septic Tank
Property and Assessments
- Home Warranty: Yes
- Property Condition: Resale
Green Features
- Green Energy Efficient: Insulation
Lot Information
- Above Grade Finished Area: 2628
- Lot Features: Sloped
Multi Family
- Number of Units To Be Built: Square Feet
Rental
Rent Information
- Land Lease: Yes
Public Records for 584 Howell Drive
Tax Record
- 2018$2,898.56 ($241.55 / month)
Home Facts
- Beds4
- Baths3
- Total Finished SqFt4,066 SqFt
- Above Grade Finished2,628 SqFt
- Below Grade Finished1,438 SqFt
- StoriesTwo
- Lot Size0.0000 Acres
- StyleSingle Family Residence
- Year Built2005
- APN098A01061000
- CountyHenry
- Fireplaces1


