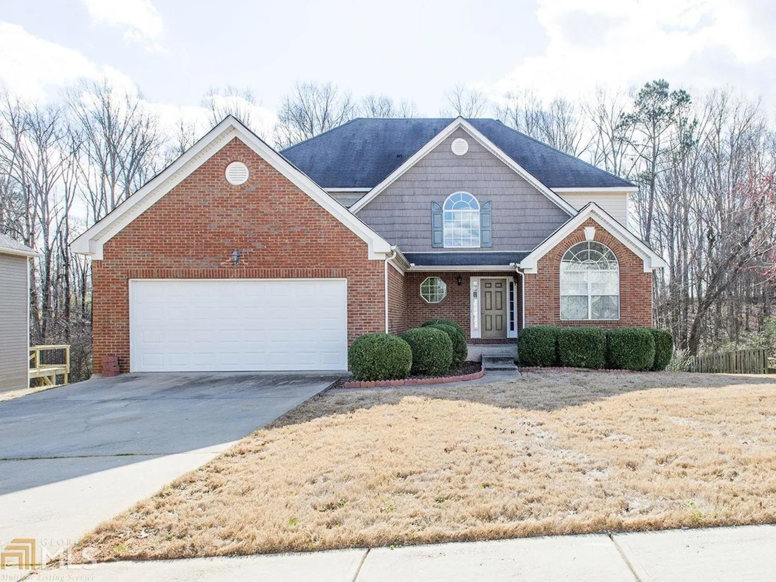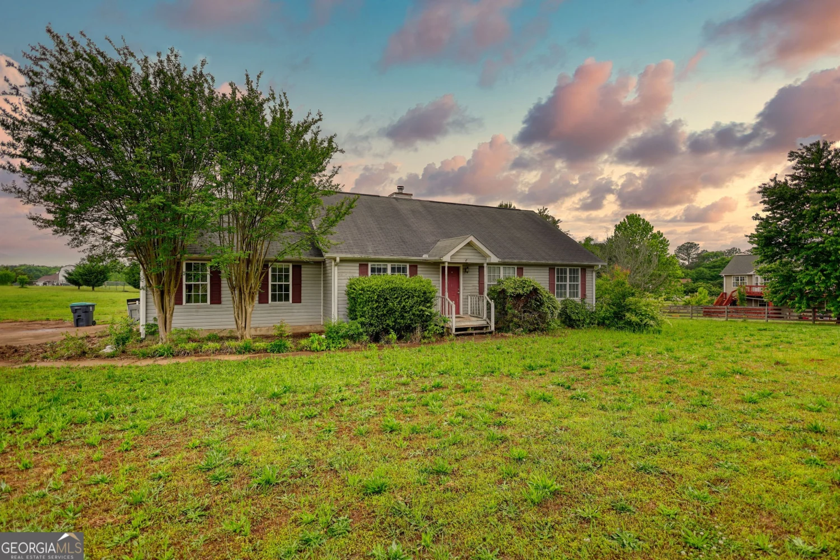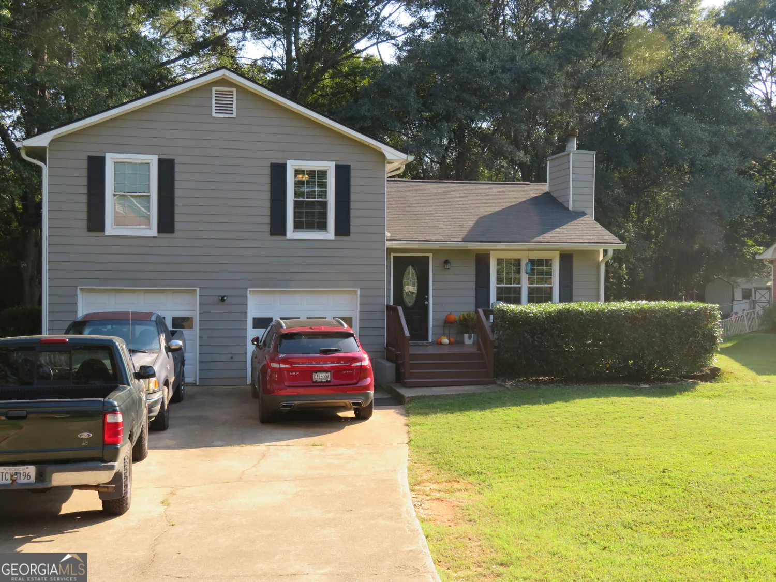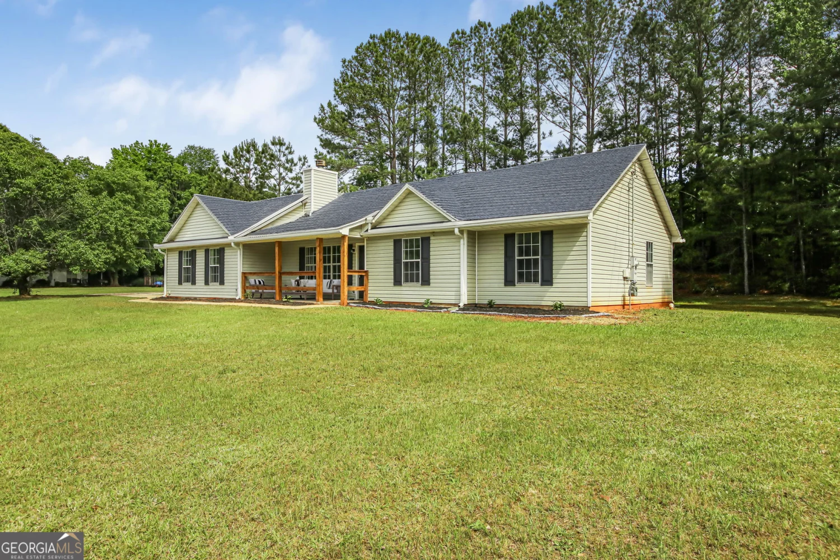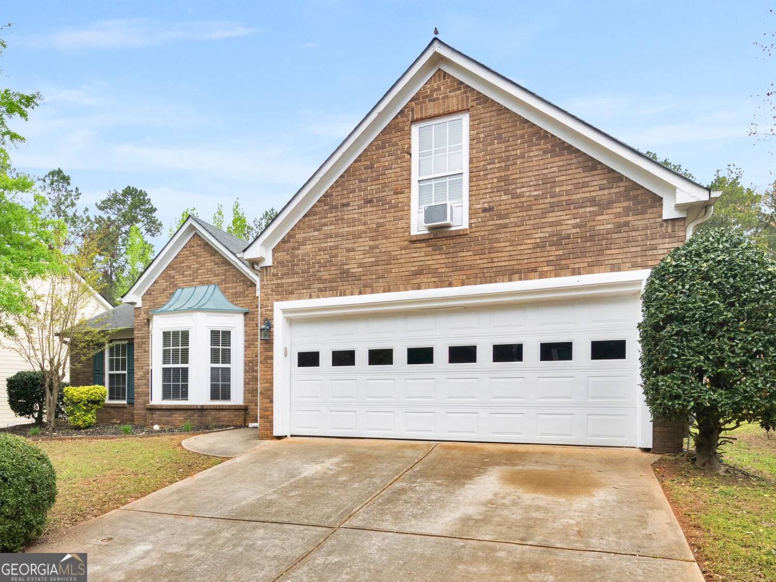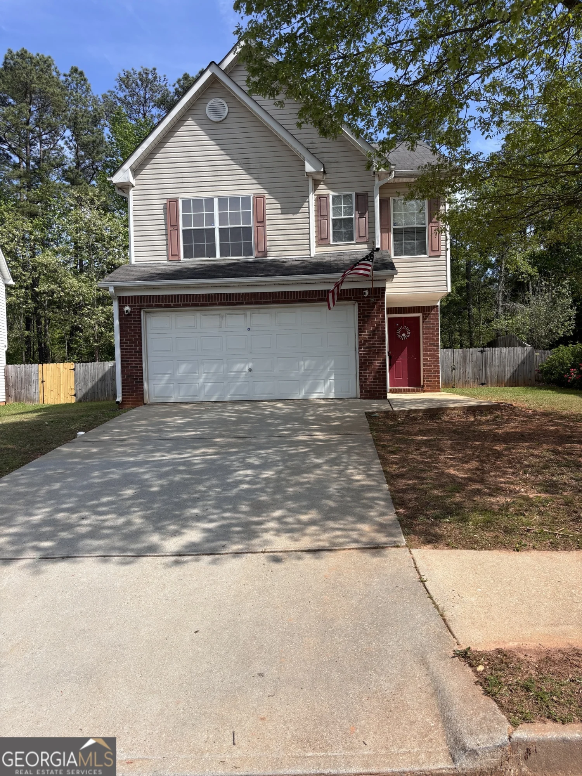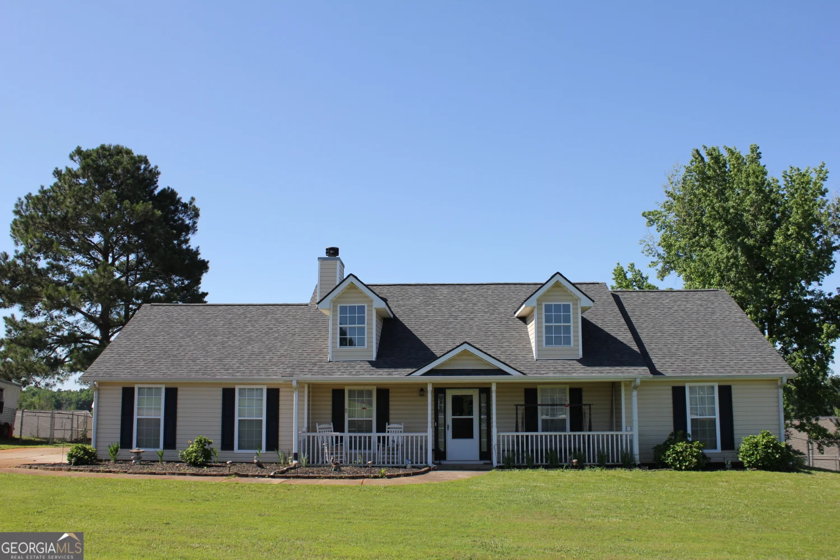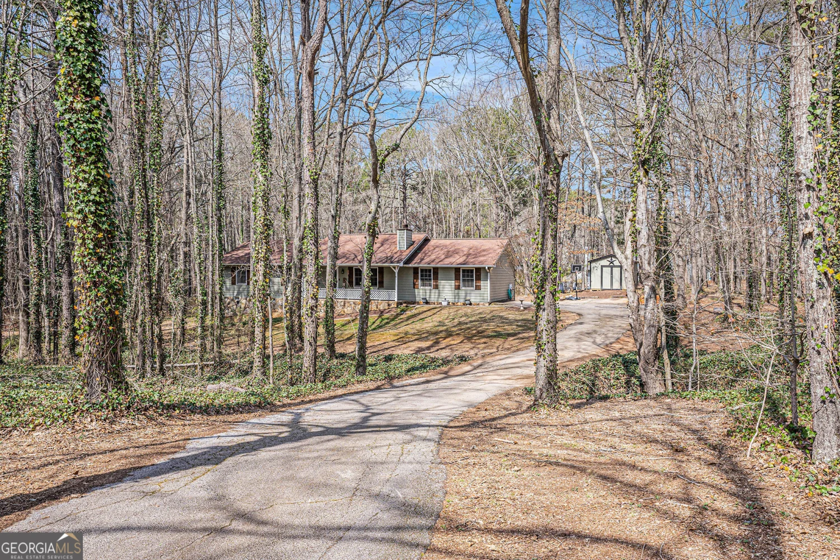422 glouchester driveLocust Grove, GA 30248
422 glouchester driveLocust Grove, GA 30248
Description
WELCOME HOME! Only 5-7 minutes from I-75, This gorgeous, open-concept floor plan has such a cozy feel that you won't want to leave the house! You will love the gas fireplace in the great room and on warm days you will have the urge to fire up the grill on the patio in a wonderfully landscaped backyard. Kitchen is adorned with solid surface counters and don't worry about kitchen storage..The walk-in pantry has you covered! The master is on main w/ giant walk in closet! Secondary BR's are large and the upstairs BR with full bath would be perfect for a teen-suite or in-law-suite! DON'T MISS OUT!
Property Details for 422 Glouchester Drive
- Subdivision ComplexWyckliffe
- Architectural StyleTraditional
- Num Of Parking Spaces2
- Parking FeaturesGarage, Kitchen Level, Side/Rear Entrance
- Property AttachedNo
LISTING UPDATED:
- StatusClosed
- MLS #8522197
- Days on Site12
- Taxes$3,170.15 / year
- MLS TypeResidential
- Year Built2005
- Lot Size0.49 Acres
- CountryHenry
LISTING UPDATED:
- StatusClosed
- MLS #8522197
- Days on Site12
- Taxes$3,170.15 / year
- MLS TypeResidential
- Year Built2005
- Lot Size0.49 Acres
- CountryHenry
Building Information for 422 Glouchester Drive
- StoriesOne and One Half
- Year Built2005
- Lot Size0.4870 Acres
Payment Calculator
Term
Interest
Home Price
Down Payment
The Payment Calculator is for illustrative purposes only. Read More
Property Information for 422 Glouchester Drive
Summary
Location and General Information
- Community Features: Sidewalks, Street Lights
- Directions: GPS FRIENDLY!
- Coordinates: 33.377382,-84.192429
School Information
- Elementary School: Luella
- Middle School: Luella
- High School: Luella
Taxes and HOA Information
- Parcel Number: 078D01188000
- Tax Year: 2018
- Association Fee Includes: None
- Tax Lot: 86
Virtual Tour
Parking
- Open Parking: No
Interior and Exterior Features
Interior Features
- Cooling: Electric, Ceiling Fan(s), Central Air
- Heating: Natural Gas, Forced Air
- Appliances: Electric Water Heater, Dishwasher, Disposal, Ice Maker, Oven/Range (Combo), Refrigerator
- Basement: None
- Fireplace Features: Family Room, Factory Built
- Flooring: Carpet, Hardwood
- Interior Features: Vaulted Ceiling(s), Double Vanity, Soaking Tub, Separate Shower, Tile Bath, Walk-In Closet(s), Master On Main Level
- Levels/Stories: One and One Half
- Kitchen Features: Breakfast Area, Pantry, Solid Surface Counters, Walk-in Pantry
- Foundation: Slab
- Main Bedrooms: 3
- Bathrooms Total Integer: 3
- Main Full Baths: 2
- Bathrooms Total Decimal: 3
Exterior Features
- Accessibility Features: Accessible Entrance
- Construction Materials: Stone
- Fencing: Fenced
- Patio And Porch Features: Deck, Patio
- Roof Type: Composition
- Security Features: Smoke Detector(s)
- Spa Features: Bath
- Pool Private: No
Property
Utilities
- Utilities: Cable Available, Sewer Connected
- Water Source: Public
Property and Assessments
- Home Warranty: Yes
- Property Condition: Resale
Green Features
- Green Energy Efficient: Insulation
Lot Information
- Above Grade Finished Area: 2171
- Lot Features: Level, Private
Multi Family
- Number of Units To Be Built: Square Feet
Rental
Rent Information
- Land Lease: Yes
Public Records for 422 Glouchester Drive
Tax Record
- 2018$3,170.15 ($264.18 / month)
Home Facts
- Beds4
- Baths3
- Total Finished SqFt2,171 SqFt
- Above Grade Finished2,171 SqFt
- StoriesOne and One Half
- Lot Size0.4870 Acres
- StyleSingle Family Residence
- Year Built2005
- APN078D01188000
- CountyHenry
- Fireplaces1


