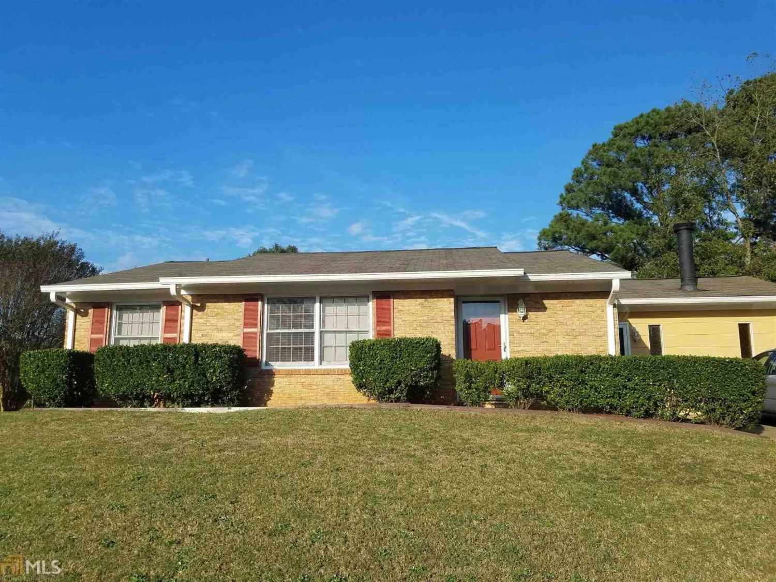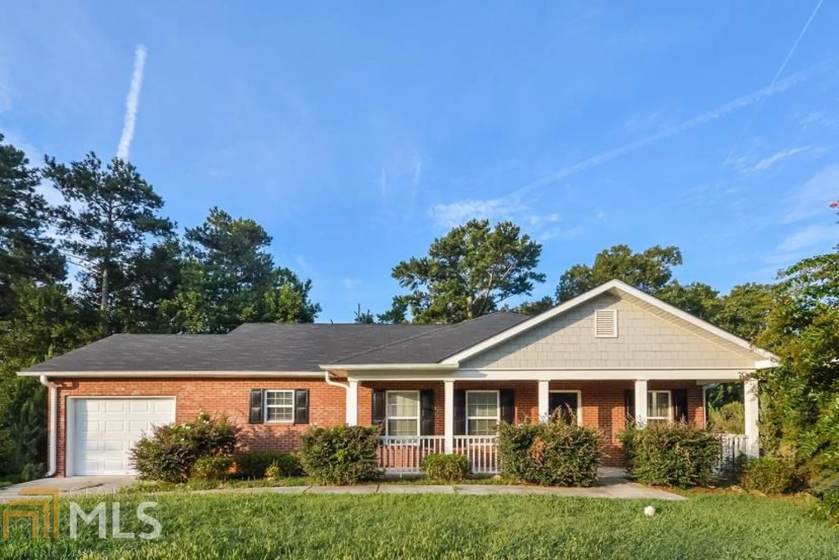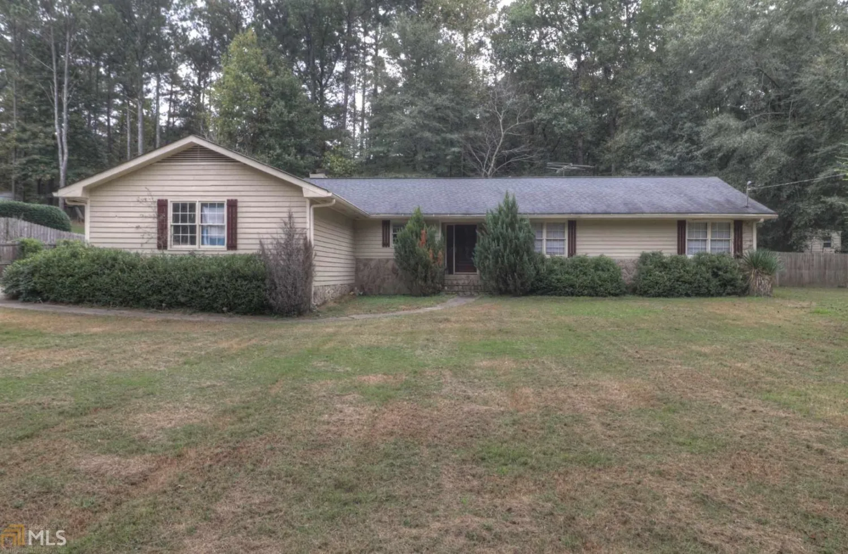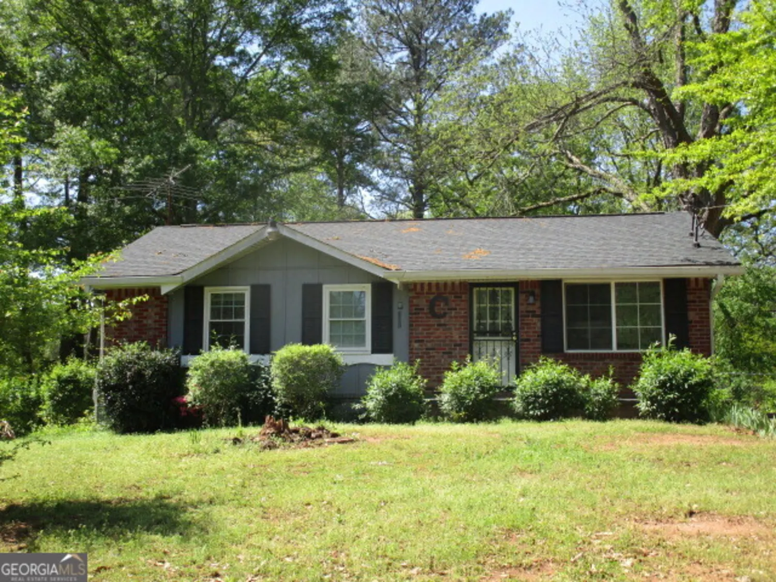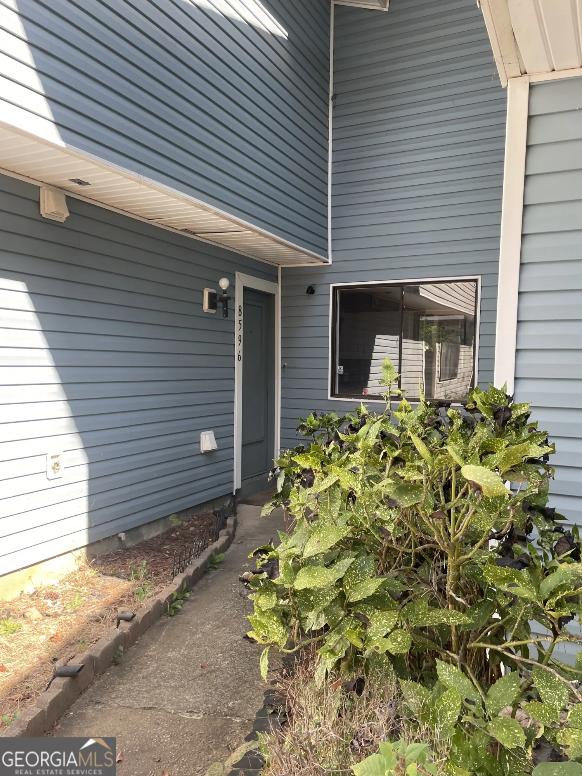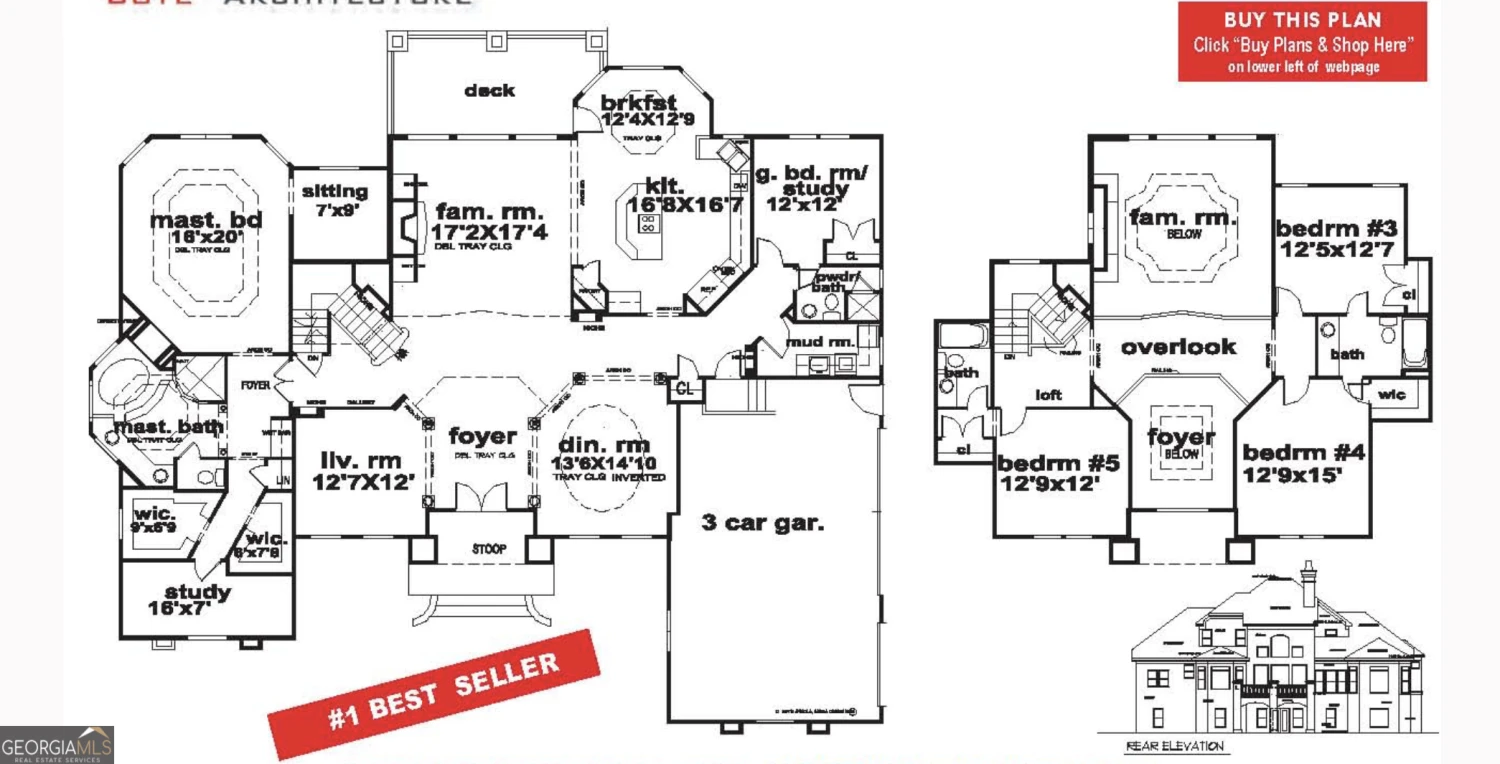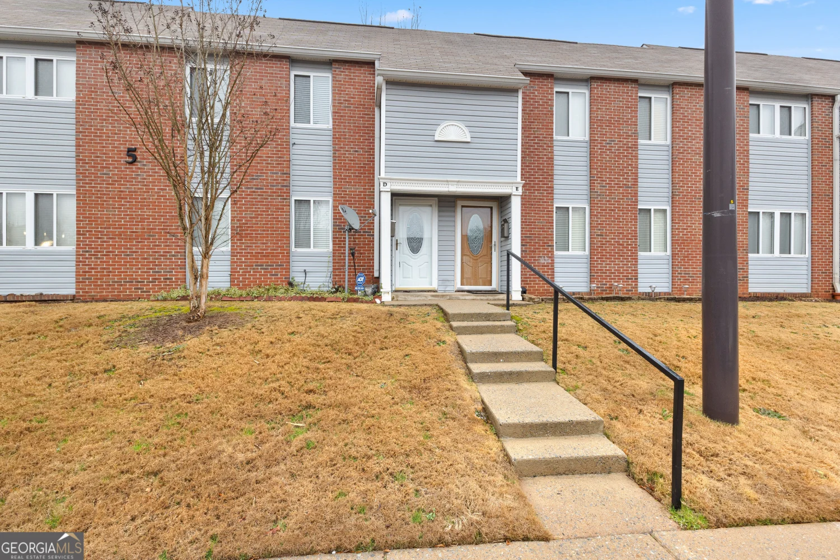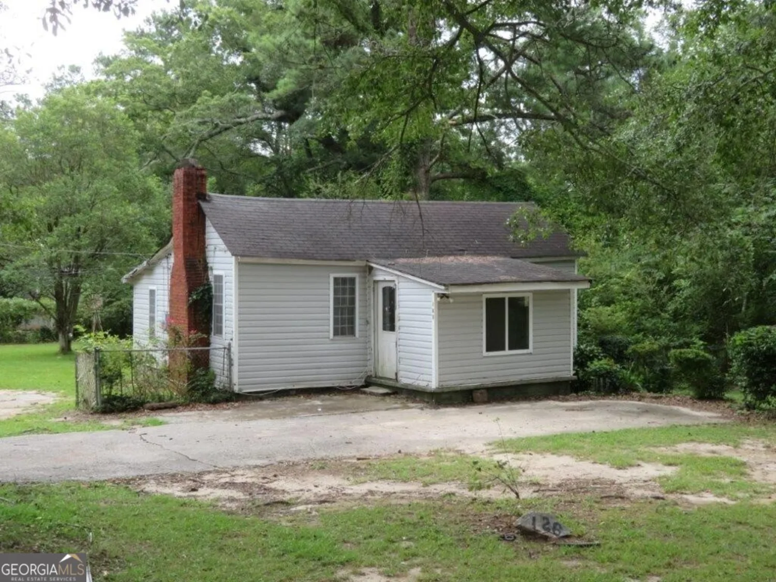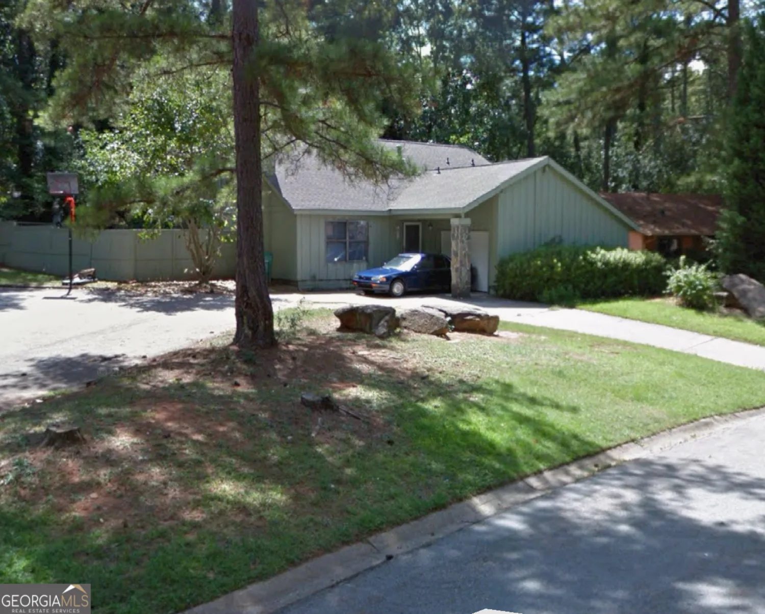361 country club driveJonesboro, GA 30238
361 country club driveJonesboro, GA 30238
Description
Great renovated ranch includes all fresh paint, new carpet, new garage door, new appliances, new counter tops and renovated cabinets! Home is ready to move right in! 3 bedrooms with a master bedroom with large master bath. Secondary bedrooms are perfect for guest office or children's rooms. Love the fireplace in the large family room! House is set back off the side street leaving a HUGE driveway for guests to park! This house will sell fast!
Property Details for 361 Country Club Drive
- Subdivision ComplexPine Trace At Pebble Creek
- Architectural StyleRanch
- Num Of Parking Spaces2
- Parking FeaturesAttached, Garage
- Property AttachedNo
LISTING UPDATED:
- StatusClosed
- MLS #8524873
- Days on Site1
- Taxes$1,063.99 / year
- MLS TypeResidential
- Year Built1996
- CountryClayton
LISTING UPDATED:
- StatusClosed
- MLS #8524873
- Days on Site1
- Taxes$1,063.99 / year
- MLS TypeResidential
- Year Built1996
- CountryClayton
Building Information for 361 Country Club Drive
- StoriesOne
- Year Built1996
- Lot Size0.0000 Acres
Payment Calculator
Term
Interest
Home Price
Down Payment
The Payment Calculator is for illustrative purposes only. Read More
Property Information for 361 Country Club Drive
Summary
Location and General Information
- Community Features: None
- Directions: Take exit 237A from I-75 S, Continue onto GA-85 S, Turn left onto Webb Rd, Turn left onto Thomas Rd, Turn left onto Country Club Dr house is on the left
- Coordinates: 33.501289,-84.402938
School Information
- Elementary School: Kemp
- Middle School: Pointe South
- High School: Mundys Mill
Taxes and HOA Information
- Parcel Number: 05214B F006
- Tax Year: 2017
- Association Fee Includes: None
Virtual Tour
Parking
- Open Parking: No
Interior and Exterior Features
Interior Features
- Cooling: Electric, Ceiling Fan(s), Central Air
- Heating: Natural Gas, Central
- Appliances: Dishwasher, Oven/Range (Combo), Refrigerator
- Basement: None
- Fireplace Features: Family Room
- Flooring: Carpet
- Levels/Stories: One
- Foundation: Slab
- Main Bedrooms: 3
- Bathrooms Total Integer: 2
- Main Full Baths: 2
- Bathrooms Total Decimal: 2
Exterior Features
- Construction Materials: Aluminum Siding, Vinyl Siding
- Pool Private: No
Property
Utilities
- Sewer: Public Sewer
- Water Source: Public
Property and Assessments
- Home Warranty: Yes
- Property Condition: Updated/Remodeled, Resale
Green Features
- Green Energy Efficient: Insulation
Lot Information
- Above Grade Finished Area: 1304
- Lot Features: Sloped
Multi Family
- Number of Units To Be Built: Square Feet
Rental
Rent Information
- Land Lease: Yes
- Occupant Types: Vacant
Public Records for 361 Country Club Drive
Tax Record
- 2017$1,063.99 ($88.67 / month)
Home Facts
- Beds3
- Baths2
- Total Finished SqFt1,304 SqFt
- Above Grade Finished1,304 SqFt
- StoriesOne
- Lot Size0.0000 Acres
- StyleSingle Family Residence
- Year Built1996
- APN05214B F006
- CountyClayton
- Fireplaces1


