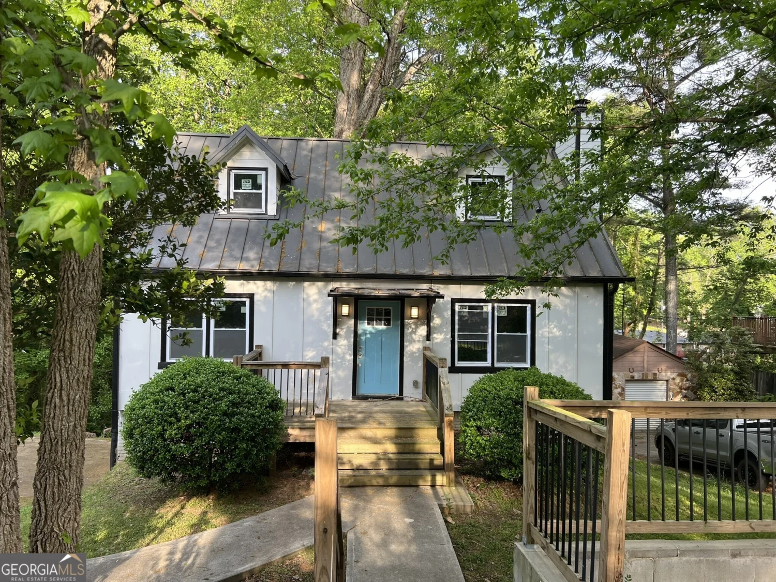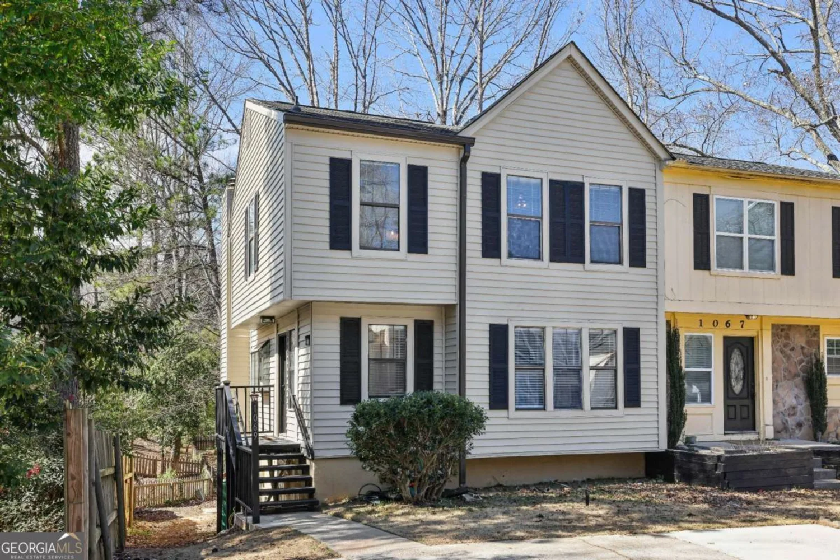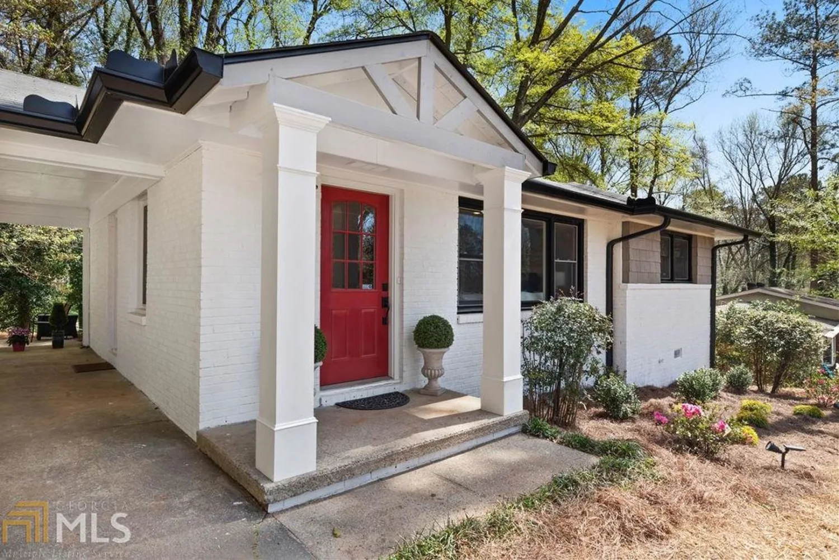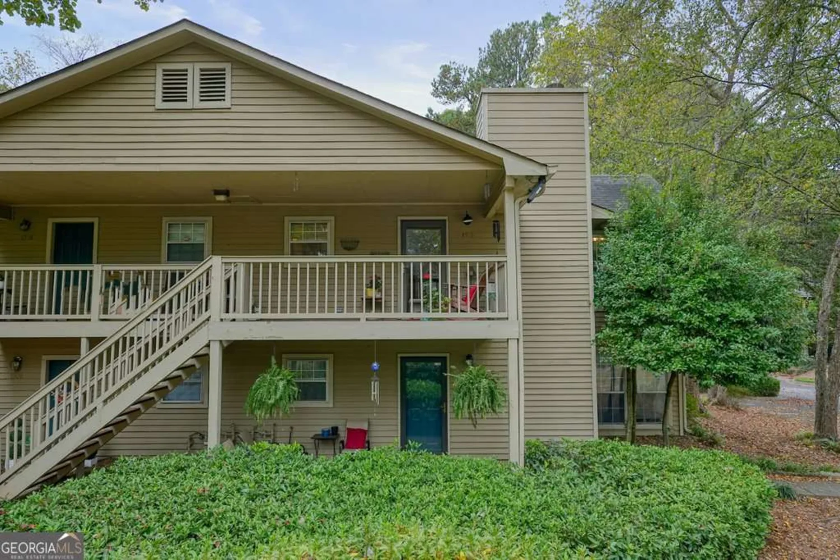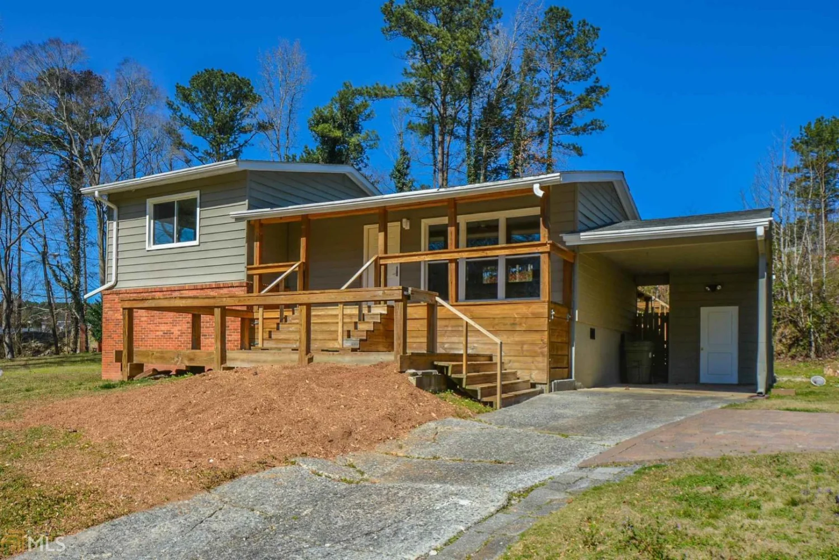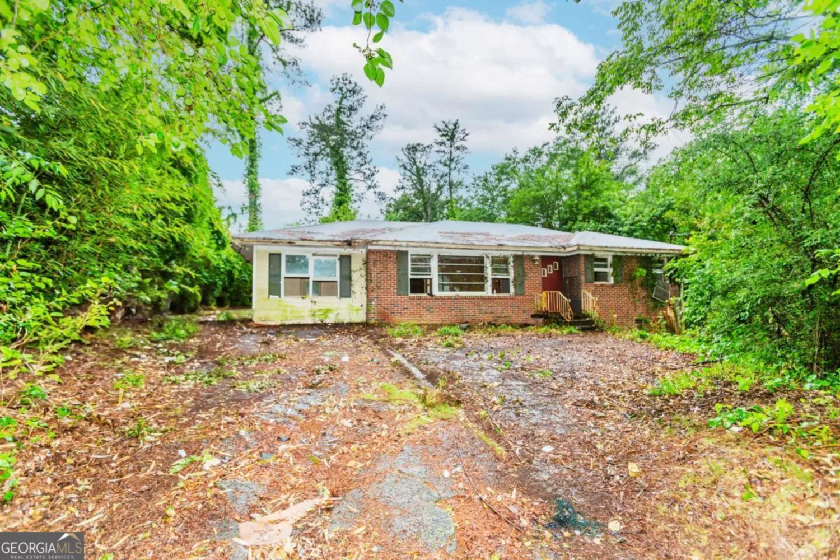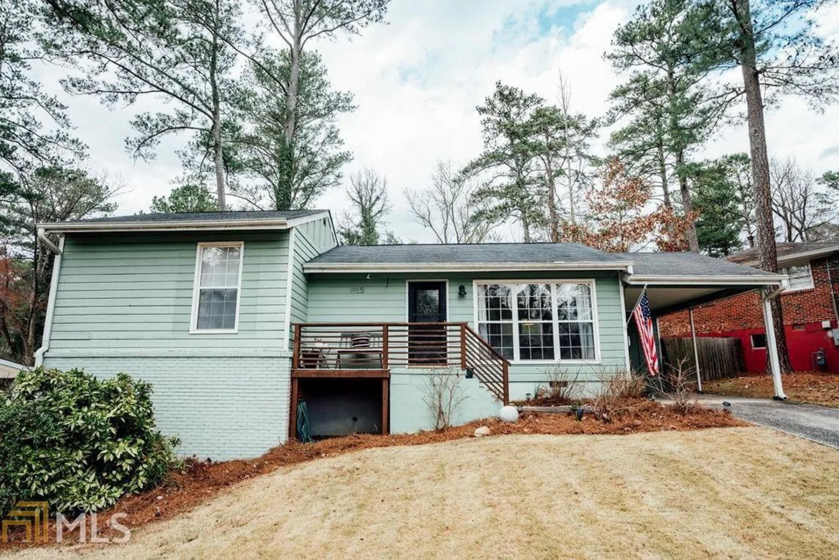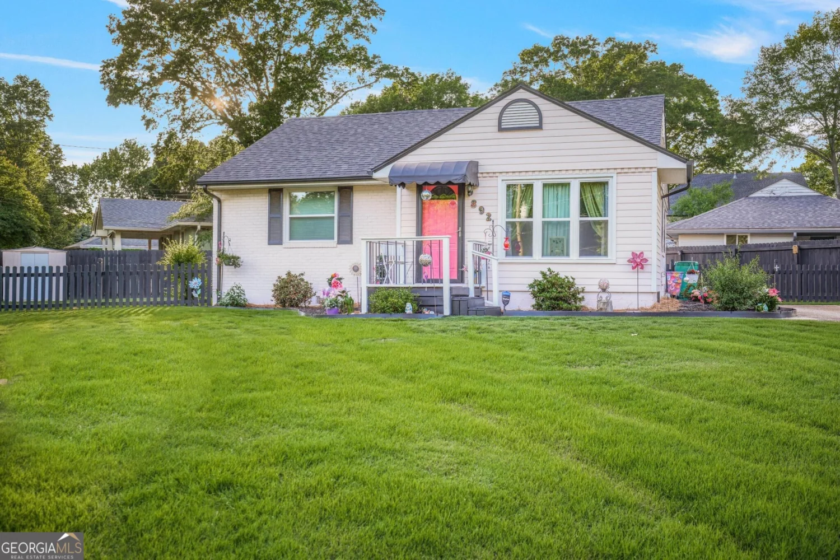53 vanessa driveSmyrna, GA 30082
53 vanessa driveSmyrna, GA 30082
Description
Beautiful 3 bedroom, 2.5 bath in highly sought after Smyrna! This home has all you need and want. It features a large kitchen with stepless entry from the garage and a huge finished basement perfect for an in-law suite, teen suite, or man cave! The bathrooms have been beautifully renovated. The fenced backyard features a salt water pool and offers the perfect place to entertain friends and family!
Property Details for 53 Vanessa Drive
- Subdivision ComplexConcord Village
- Architectural StyleTraditional
- Num Of Parking Spaces2
- Parking FeaturesGarage, Kitchen Level
- Property AttachedNo
LISTING UPDATED:
- StatusClosed
- MLS #8529444
- Days on Site0
- Taxes$2,423 / year
- MLS TypeResidential
- Year Built1973
- CountryCobb
LISTING UPDATED:
- StatusClosed
- MLS #8529444
- Days on Site0
- Taxes$2,423 / year
- MLS TypeResidential
- Year Built1973
- CountryCobb
Building Information for 53 Vanessa Drive
- StoriesOne and One Half
- Year Built1973
- Lot Size0.0000 Acres
Payment Calculator
Term
Interest
Home Price
Down Payment
The Payment Calculator is for illustrative purposes only. Read More
Property Information for 53 Vanessa Drive
Summary
Location and General Information
- Community Features: None
- Directions: From Marietta Parkway Turn left onto Sandtown Rd. 1.48 miles turn right on Austell Rd 0.95 miles and Turn left onto Favor Rd. 1.77 miles and left onto Smyrna Powder Springs Rd. 1st right onto Harris Rd. 0.98 miles left onto Hurt Rd. 2nd right on Marcia Dr.
- Coordinates: 33.864892,-84.552196
School Information
- Elementary School: King Springs
- Middle School: Griffin
- High School: Campbell
Taxes and HOA Information
- Parcel Number: 17023900370
- Tax Year: 2018
- Association Fee Includes: None
Virtual Tour
Parking
- Open Parking: No
Interior and Exterior Features
Interior Features
- Cooling: Electric, Central Air
- Heating: Electric, Central
- Appliances: Oven/Range (Combo)
- Basement: Bath Finished, Finished, Partial
- Flooring: Carpet
- Interior Features: Walk-In Closet(s)
- Levels/Stories: One and One Half
- Total Half Baths: 1
- Bathrooms Total Integer: 3
- Bathrooms Total Decimal: 2
Exterior Features
- Construction Materials: Concrete
- Pool Private: No
Property
Utilities
- Utilities: Cable Available, Sewer Connected
- Water Source: Public
Property and Assessments
- Home Warranty: Yes
- Property Condition: Resale
Green Features
Lot Information
- Above Grade Finished Area: 1848
- Lot Features: Private, Sloped
Multi Family
- Number of Units To Be Built: Square Feet
Rental
Rent Information
- Land Lease: Yes
Public Records for 53 Vanessa Drive
Tax Record
- 2018$2,423.00 ($201.92 / month)
Home Facts
- Beds3
- Baths2
- Total Finished SqFt2,748 SqFt
- Above Grade Finished1,848 SqFt
- Below Grade Finished900 SqFt
- StoriesOne and One Half
- Lot Size0.0000 Acres
- StyleSingle Family Residence
- Year Built1973
- APN17023900370
- CountyCobb
- Fireplaces2


