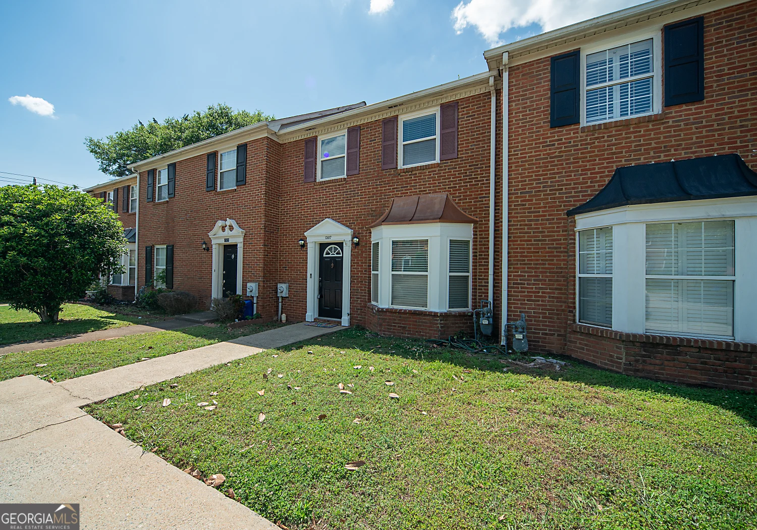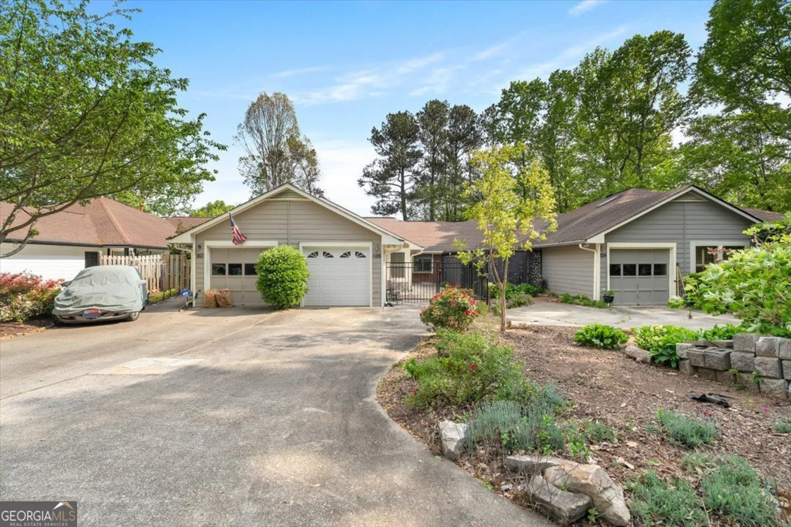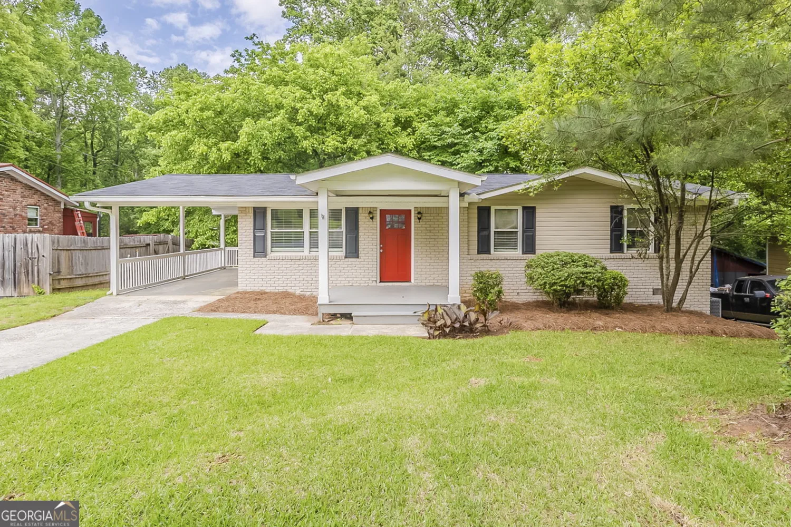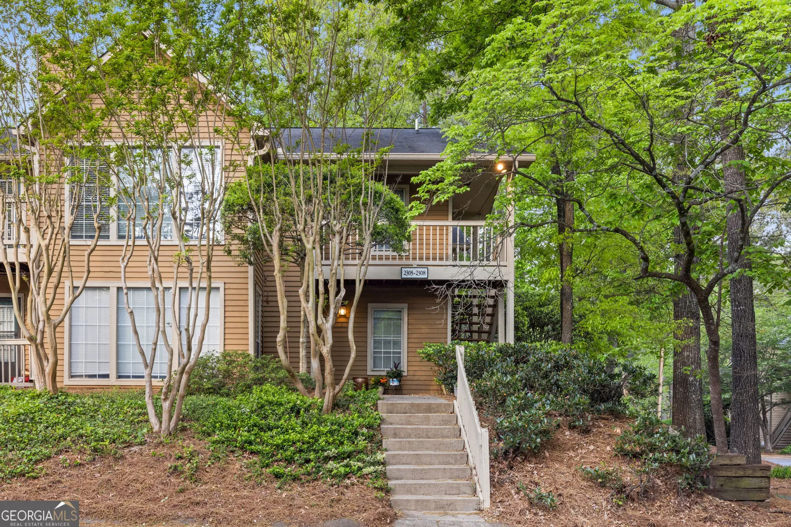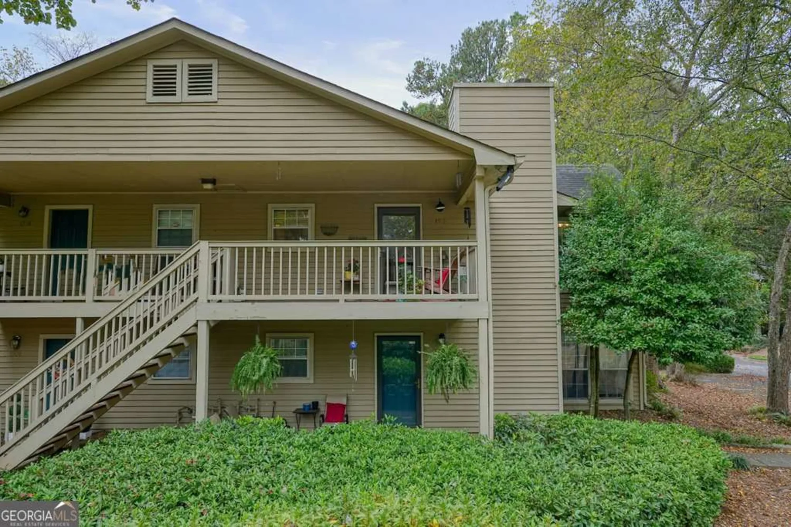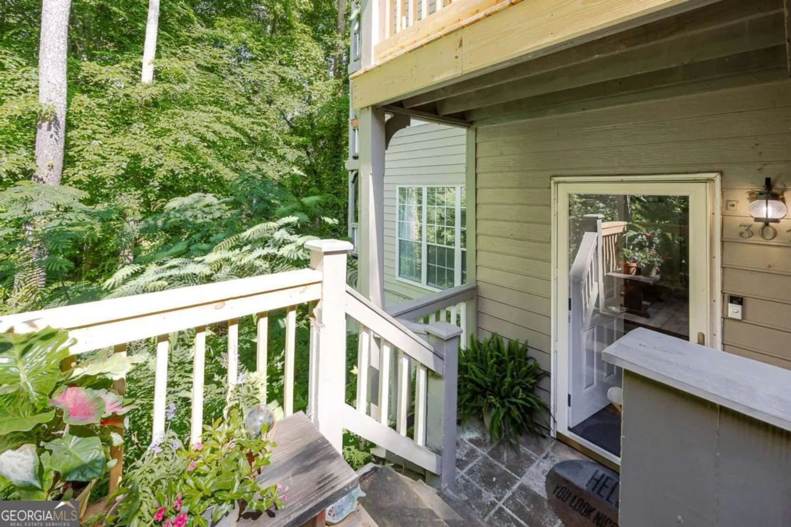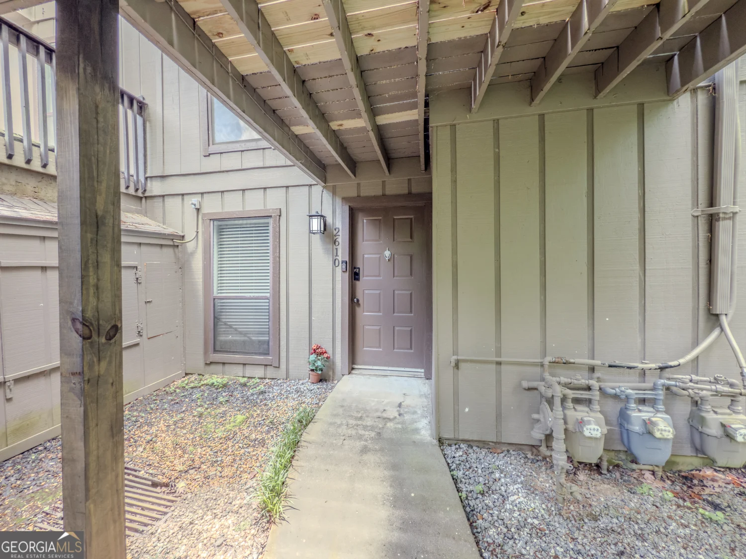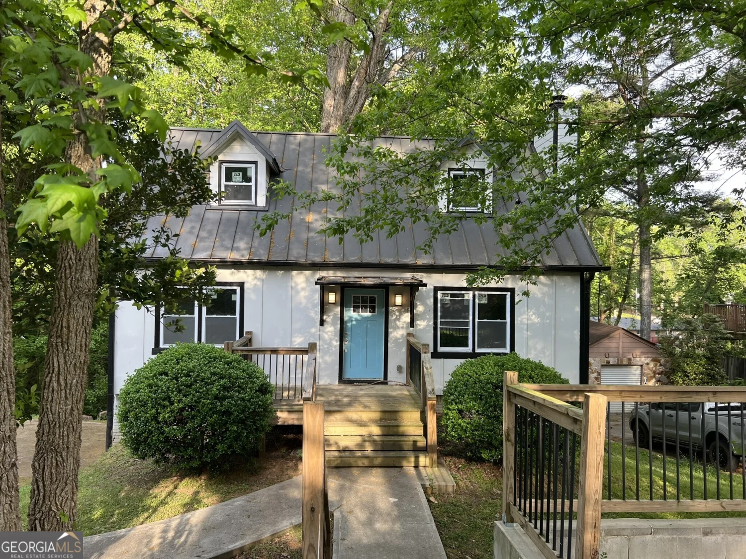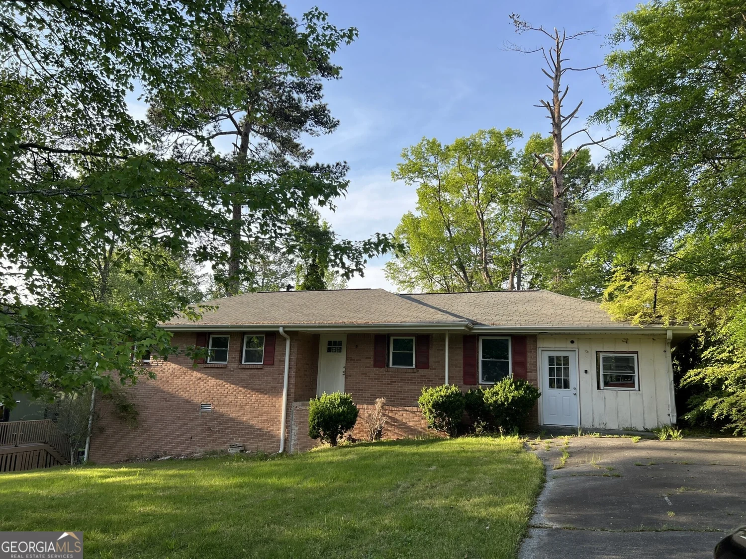3523 marcia driveSmyrna, GA 30082
3523 marcia driveSmyrna, GA 30082
Description
Joanna Gaines style Craftsman with contemporary touch in coveted King Springs school district, quiet friendly neighborhood. Licensed contractor, interior design total reno. Step into this bright open concept Great Room. Dining for 6, hardwood floors throughout. Kitchen has quartz marble, soft close new cabinets. Large master with amazing marble bath. Shiplap hall bath. New paint, roof, septic tank, craftsman molding. New electrical and plumbing. Charm is everywhere!!!
Property Details for 3523 Marcia Drive
- Subdivision ComplexConcord Village
- Architectural StyleBrick 3 Side, Craftsman, Ranch
- Num Of Parking Spaces3
- Parking FeaturesCarport, Off Street
- Property AttachedNo
LISTING UPDATED:
- StatusClosed
- MLS #8554132
- Days on Site3
- Taxes$1,600 / year
- MLS TypeResidential
- Year Built1960
- CountryCobb
LISTING UPDATED:
- StatusClosed
- MLS #8554132
- Days on Site3
- Taxes$1,600 / year
- MLS TypeResidential
- Year Built1960
- CountryCobb
Building Information for 3523 Marcia Drive
- StoriesOne
- Year Built1960
- Lot Size0.0000 Acres
Payment Calculator
Term
Interest
Home Price
Down Payment
The Payment Calculator is for illustrative purposes only. Read More
Property Information for 3523 Marcia Drive
Summary
Location and General Information
- Community Features: None
- Directions: From Smyrna Village, Right on Concord, Right on Hurt, Left on Marcia. 1st Driveway on the left is 3523 Marcia.
- Coordinates: 33.868303,-84.552899
School Information
- Elementary School: King Springs
- Middle School: Griffin
- High School: Campbell
Taxes and HOA Information
- Parcel Number: 17023800260
- Tax Year: 2018
- Association Fee Includes: None
Virtual Tour
Parking
- Open Parking: No
Interior and Exterior Features
Interior Features
- Cooling: Electric, Ceiling Fan(s), Central Air
- Heating: Natural Gas, Central, Forced Air
- Appliances: Dishwasher, Microwave, Oven/Range (Combo), Refrigerator, Stainless Steel Appliance(s)
- Basement: Crawl Space
- Flooring: Carpet
- Interior Features: High Ceilings, Beamed Ceilings, Tile Bath, Master On Main Level
- Levels/Stories: One
- Main Bedrooms: 3
- Bathrooms Total Integer: 2
- Main Full Baths: 2
- Bathrooms Total Decimal: 2
Exterior Features
- Laundry Features: In Hall, Laundry Closet
- Pool Private: No
Property
Utilities
- Sewer: Septic Tank
- Water Source: Public
Property and Assessments
- Home Warranty: Yes
- Property Condition: Resale
Green Features
- Green Energy Efficient: Thermostat
Lot Information
- Above Grade Finished Area: 1192
- Lot Features: Private
Multi Family
- Number of Units To Be Built: Square Feet
Rental
Rent Information
- Land Lease: Yes
- Occupant Types: Vacant
Public Records for 3523 Marcia Drive
Tax Record
- 2018$1,600.00 ($133.33 / month)
Home Facts
- Beds3
- Baths2
- Total Finished SqFt1,192 SqFt
- Above Grade Finished1,192 SqFt
- StoriesOne
- Lot Size0.0000 Acres
- StyleSingle Family Residence
- Year Built1960
- APN17023800260
- CountyCobb


