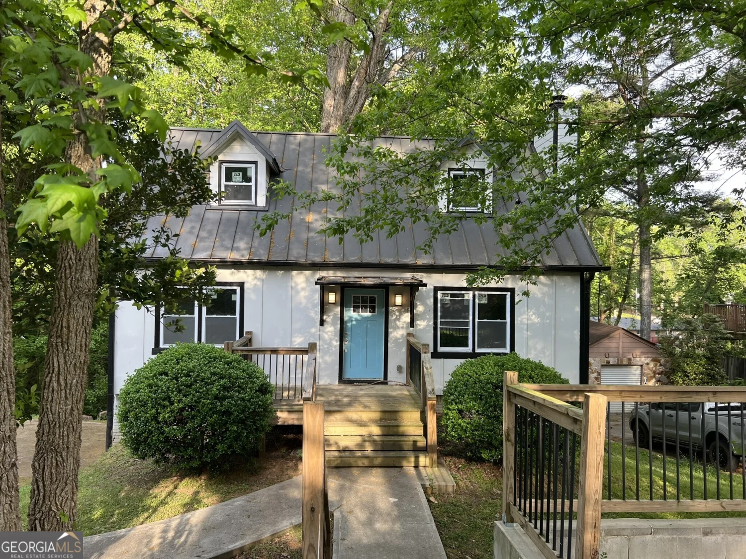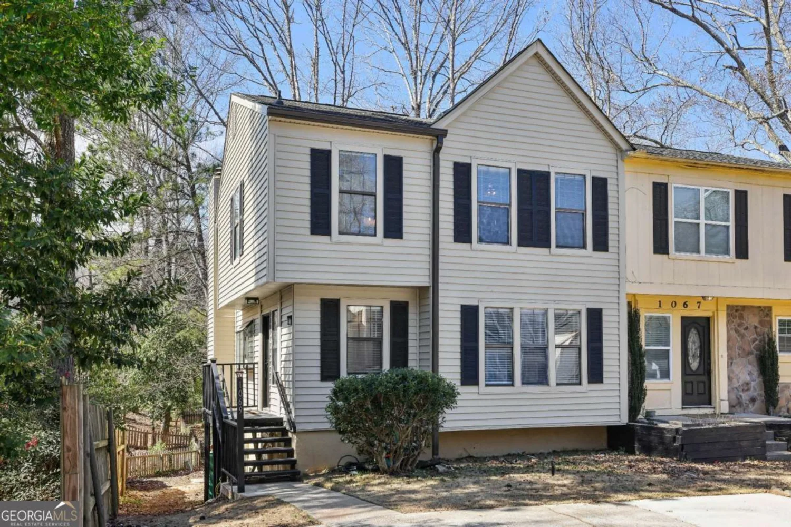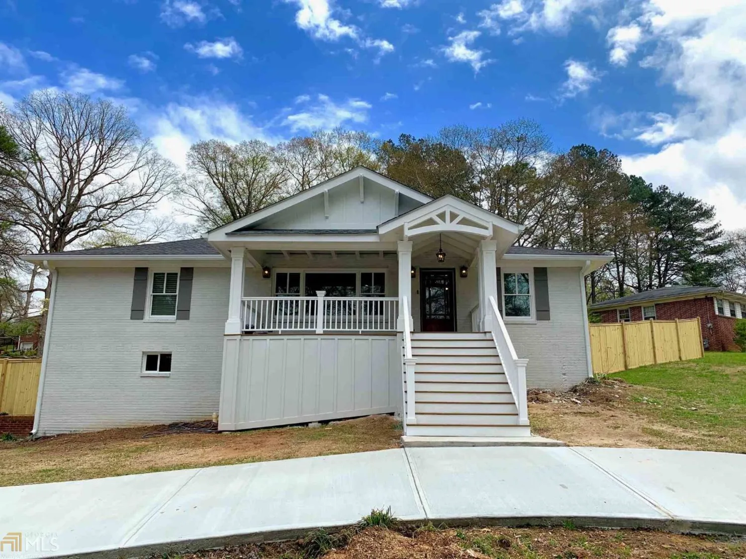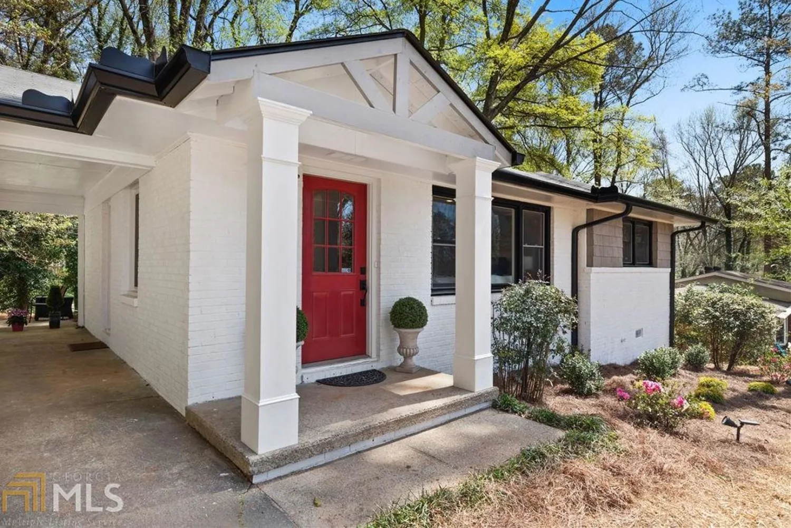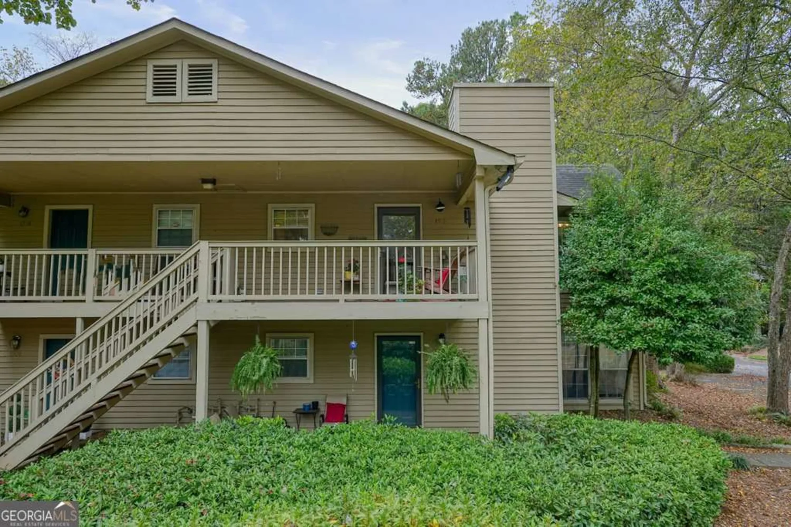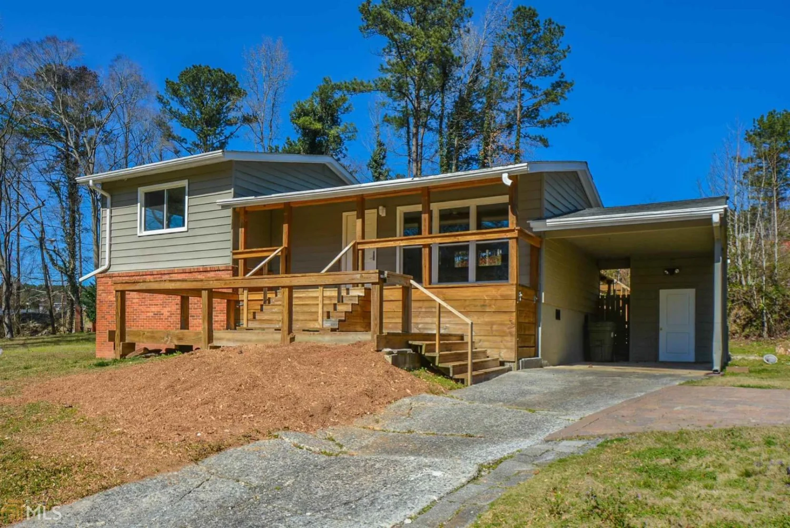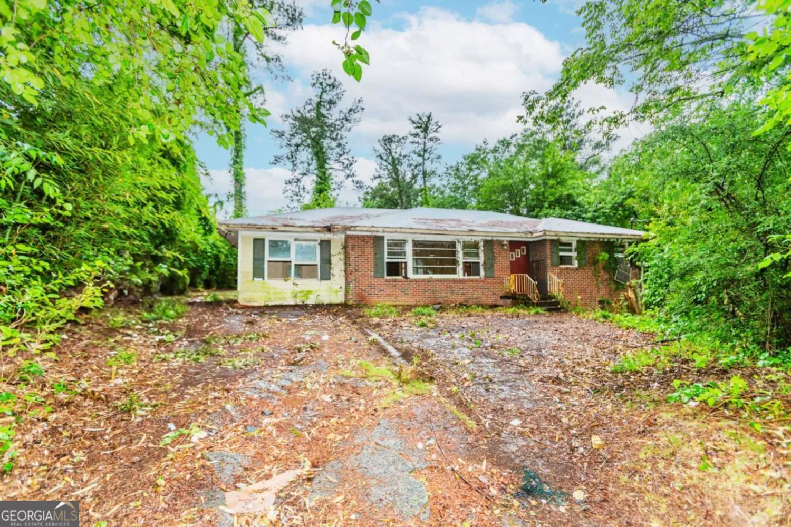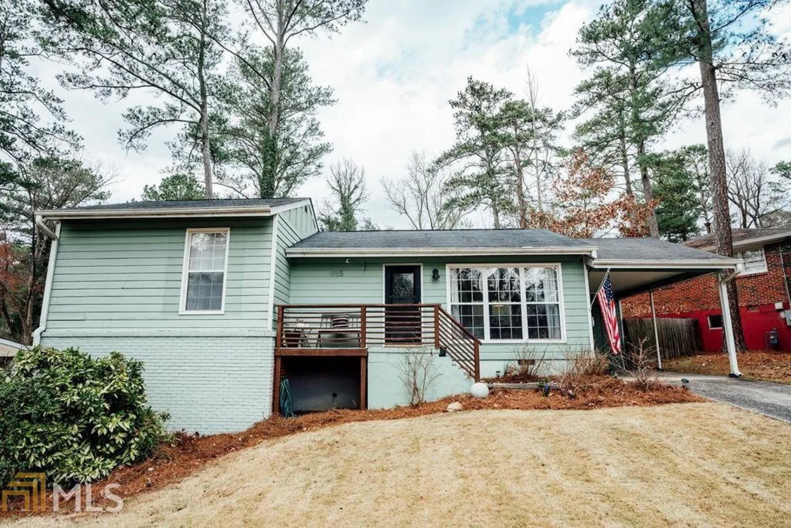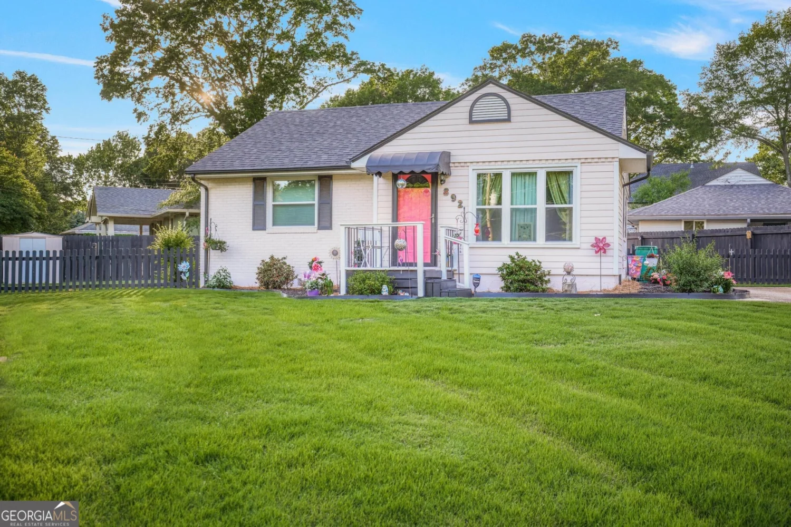2018 inverness roadSmyrna, GA 30080
2018 inverness roadSmyrna, GA 30080
Description
Say hello to this fantastic, newly-updated split-level abode -- just minutes from Smyrna Market Village & The Battery! Brand new stainless steel appliances + granite counters. Brand new energy-efficient windows + plenty of natural lighting. Fresh paint inside & out. Gorgeous bathrooms & beautiful hardwoods. Corner lot with spacious yard, fencing, & full-size deck. Great neighborhood w/playground. Come see this gem for yourself!
Property Details for 2018 Inverness Road
- Subdivision ComplexThe Highlands
- Architectural StyleRanch
- Parking FeaturesCarport
- Property AttachedNo
LISTING UPDATED:
- StatusClosed
- MLS #8530231
- Days on Site13
- Taxes$1,884 / year
- MLS TypeResidential
- Year Built1958
- CountryCobb
LISTING UPDATED:
- StatusClosed
- MLS #8530231
- Days on Site13
- Taxes$1,884 / year
- MLS TypeResidential
- Year Built1958
- CountryCobb
Building Information for 2018 Inverness Road
- StoriesMulti/Split
- Year Built1958
- Lot Size0.0000 Acres
Payment Calculator
Term
Interest
Home Price
Down Payment
The Payment Calculator is for illustrative purposes only. Read More
Property Information for 2018 Inverness Road
Summary
Location and General Information
- Community Features: Playground, Street Lights
- Directions: From Cobb Parkway near 285 & The Battery, head west on Spring Road. Turn left on Glenroy Place. Turn right on Highland Drive. Turn right on Inverness Road. House is the corner lot on the right.
- Coordinates: 33.881407,-84.49515
School Information
- Elementary School: Argyle
- Middle School: Campbell
- High School: Campbell
Taxes and HOA Information
- Parcel Number: 17070300270
- Tax Year: 2018
- Association Fee Includes: None
Virtual Tour
Parking
- Open Parking: No
Interior and Exterior Features
Interior Features
- Cooling: Electric, Ceiling Fan(s), Central Air
- Heating: Natural Gas, Central
- Appliances: Gas Water Heater, Dishwasher, Disposal, Ice Maker, Microwave, Oven/Range (Combo), Refrigerator, Stainless Steel Appliance(s)
- Basement: Crawl Space, Partial
- Flooring: Hardwood, Tile
- Interior Features: Separate Shower
- Levels/Stories: Multi/Split
- Bathrooms Total Integer: 2
- Bathrooms Total Decimal: 2
Exterior Features
- Construction Materials: Aluminum Siding, Vinyl Siding
- Pool Private: No
Property
Utilities
- Utilities: Cable Available
- Water Source: Public
Property and Assessments
- Home Warranty: Yes
- Property Condition: Resale
Green Features
- Green Energy Efficient: Thermostat
Lot Information
- Above Grade Finished Area: 1028
- Lot Features: Corner Lot
Multi Family
- Number of Units To Be Built: Square Feet
Rental
Rent Information
- Land Lease: Yes
Public Records for 2018 Inverness Road
Tax Record
- 2018$1,884.00 ($157.00 / month)
Home Facts
- Beds4
- Baths2
- Total Finished SqFt1,533 SqFt
- Above Grade Finished1,028 SqFt
- Below Grade Finished505 SqFt
- StoriesMulti/Split
- Lot Size0.0000 Acres
- StyleSingle Family Residence
- Year Built1958
- APN17070300270
- CountyCobb


