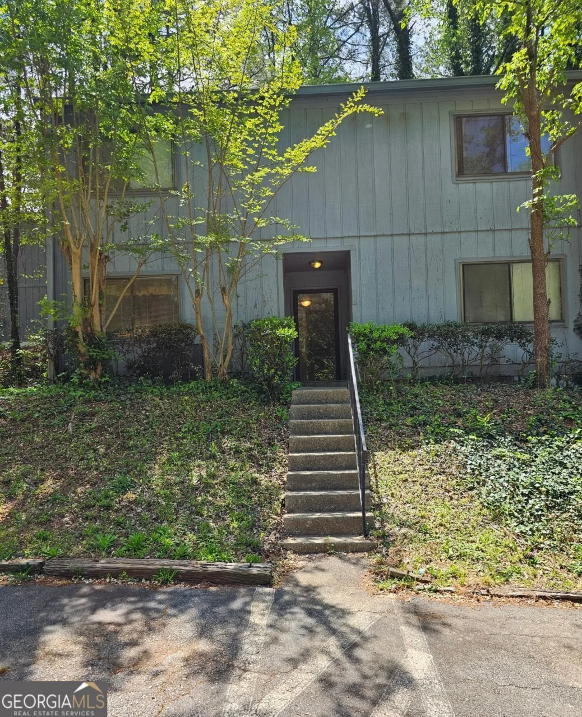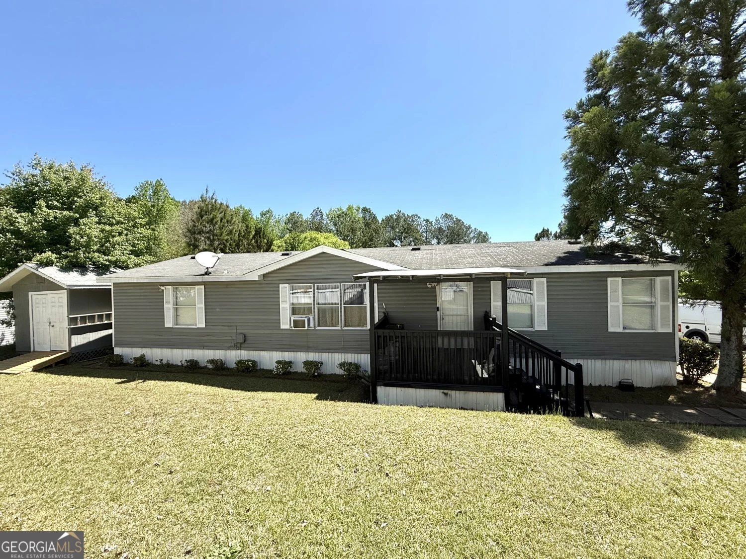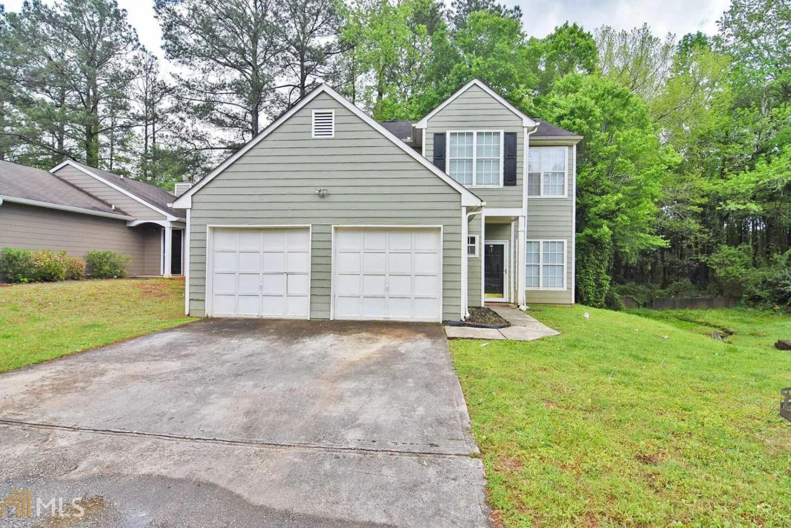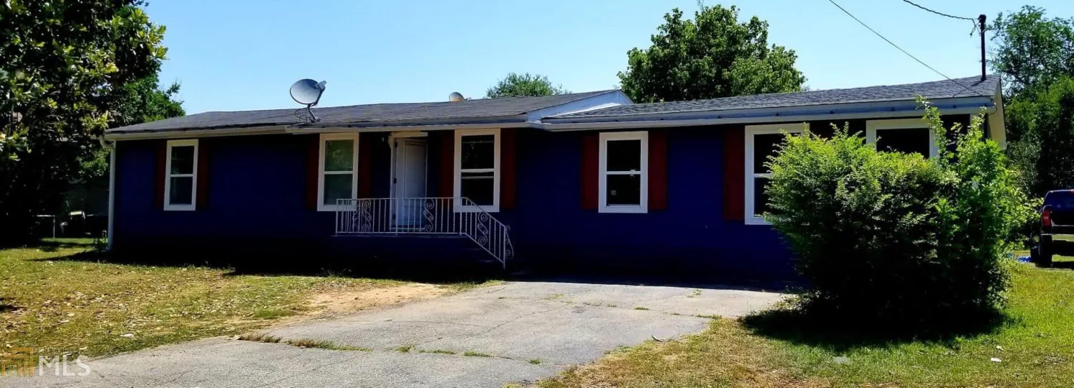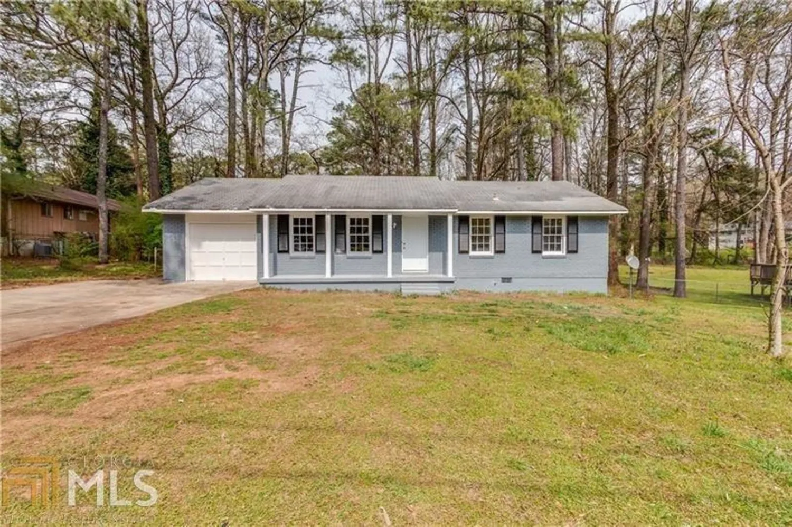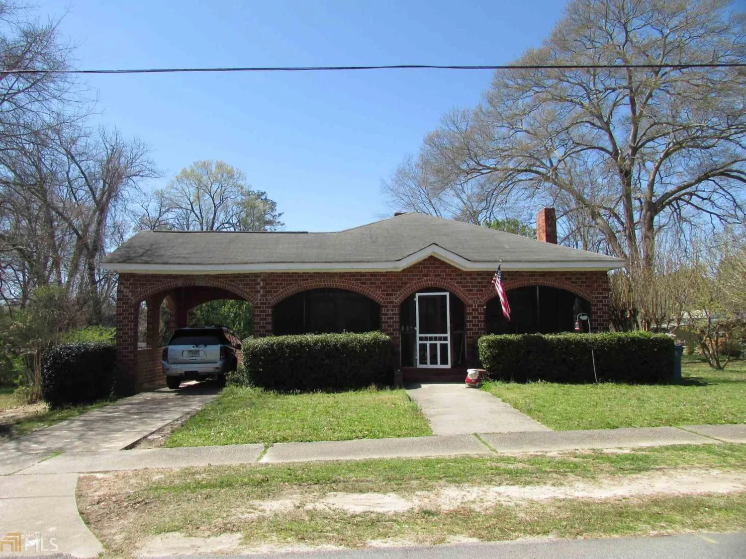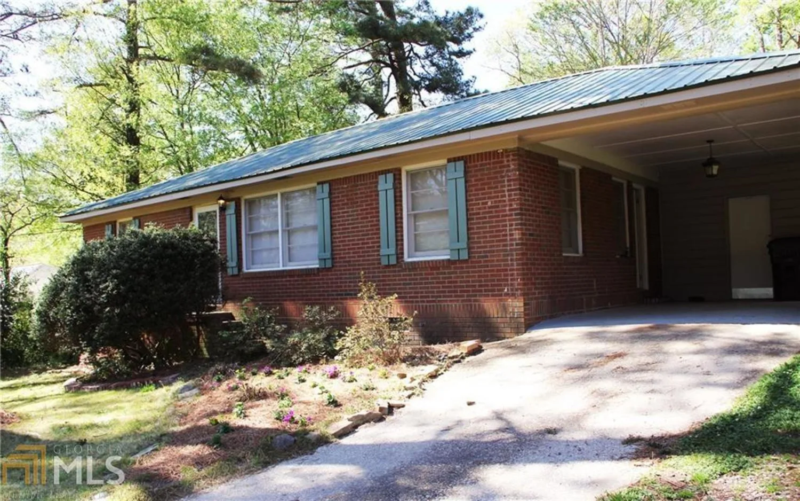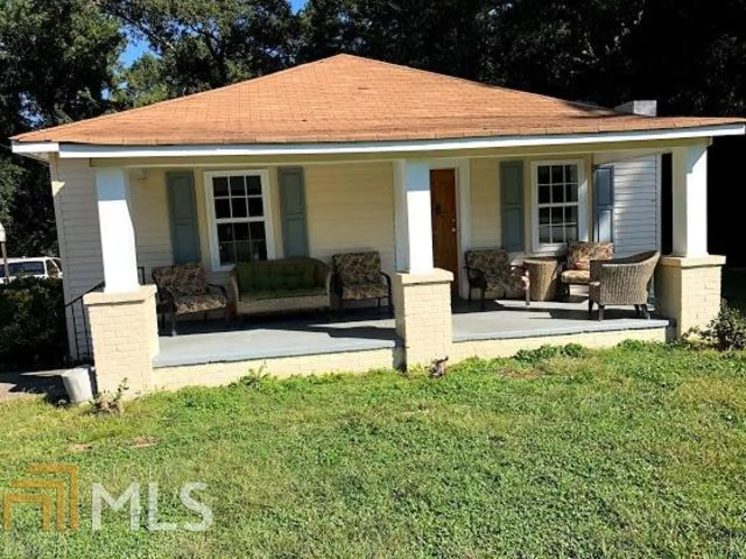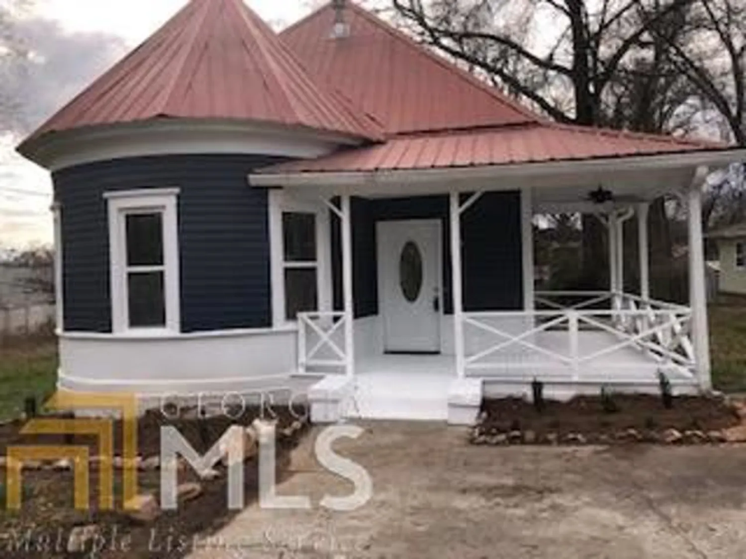6329 wellington wayAustell, GA 30106
6329 wellington wayAustell, GA 30106
Description
Ranch home listed at a steal of a deal. Home has a new water heater, newer HVAC and has more square footage than any of the other homes in Sherwood park, Huge 24 x 24 Workshop in backyard, NEW wood fence in the back yard, Walls in Family room are cedar shake, new recessed lighting, exposed ceiling wood beams, Hrdwd floors throughout foyer, fam rm & 3 bedrms, 4TH oversized rm can be another master suite (just add a closet), HUGE laundry Rm, HUGE kit, Dining rm area has custom wd shelving and plenty of rm to have fam dinners, SOLD AS IS, Close to shopping/schools/ I-20
Property Details for 6329 Wellington Way
- Subdivision ComplexSherwood Park
- Architectural StyleBrick Front, Ranch
- Parking FeaturesParking Pad
- Property AttachedNo
LISTING UPDATED:
- StatusClosed
- MLS #8536247
- Days on Site7
- Taxes$985.25 / year
- MLS TypeResidential
- Year Built1970
- Lot Size0.25 Acres
- CountryCobb
LISTING UPDATED:
- StatusClosed
- MLS #8536247
- Days on Site7
- Taxes$985.25 / year
- MLS TypeResidential
- Year Built1970
- Lot Size0.25 Acres
- CountryCobb
Building Information for 6329 Wellington Way
- StoriesOne
- Year Built1970
- Lot Size0.2500 Acres
Payment Calculator
Term
Interest
Home Price
Down Payment
The Payment Calculator is for illustrative purposes only. Read More
Property Information for 6329 Wellington Way
Summary
Location and General Information
- Community Features: None
- Directions: USE GPS
- Coordinates: 33.810581,-84.660193
School Information
- Elementary School: Hendricks
- Middle School: Garrett
- High School: South Cobb
Taxes and HOA Information
- Parcel Number: 18009800110
- Tax Year: 2018
- Association Fee Includes: None
- Tax Lot: 23
Virtual Tour
Parking
- Open Parking: Yes
Interior and Exterior Features
Interior Features
- Cooling: Electric, Ceiling Fan(s), Central Air
- Heating: Natural Gas, Central
- Appliances: Convection Oven, Dishwasher
- Basement: None
- Flooring: Carpet, Hardwood
- Interior Features: Split Bedroom Plan
- Levels/Stories: One
- Foundation: Slab
- Main Bedrooms: 3
- Total Half Baths: 1
- Bathrooms Total Integer: 2
- Main Full Baths: 1
- Bathrooms Total Decimal: 1
Exterior Features
- Construction Materials: Concrete
- Laundry Features: Mud Room
- Pool Private: No
Property
Utilities
- Utilities: Sewer Connected
- Water Source: Public
Property and Assessments
- Home Warranty: Yes
- Property Condition: Resale
Green Features
Lot Information
- Above Grade Finished Area: 1438
- Lot Features: Level
Multi Family
- Number of Units To Be Built: Square Feet
Rental
Rent Information
- Land Lease: Yes
Public Records for 6329 Wellington Way
Tax Record
- 2018$985.25 ($82.10 / month)
Home Facts
- Beds3
- Baths1
- Total Finished SqFt1,438 SqFt
- Above Grade Finished1,438 SqFt
- StoriesOne
- Lot Size0.2500 Acres
- StyleSingle Family Residence
- Year Built1970
- APN18009800110
- CountyCobb
- Fireplaces1


