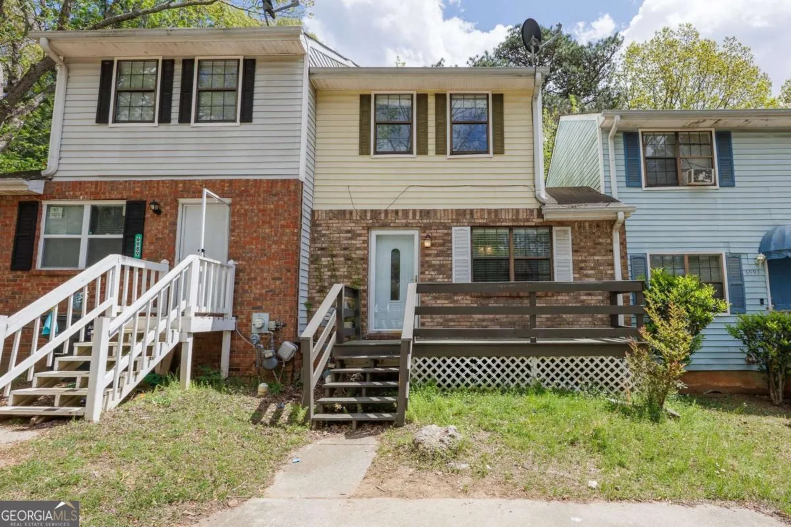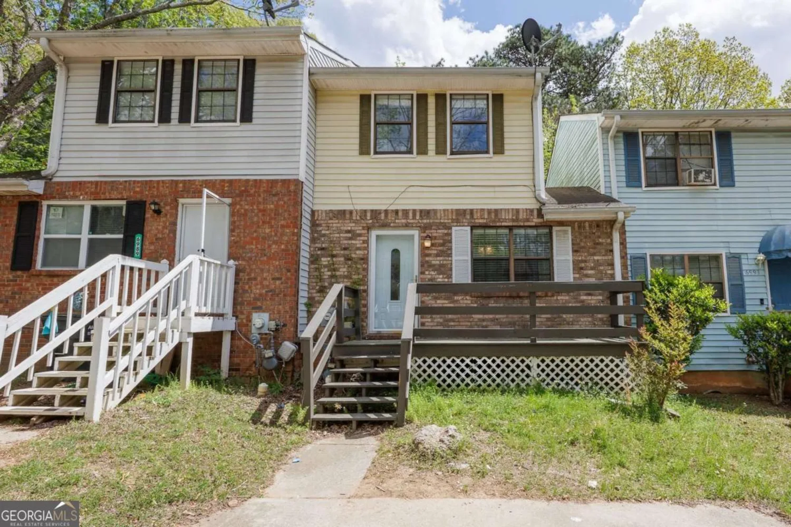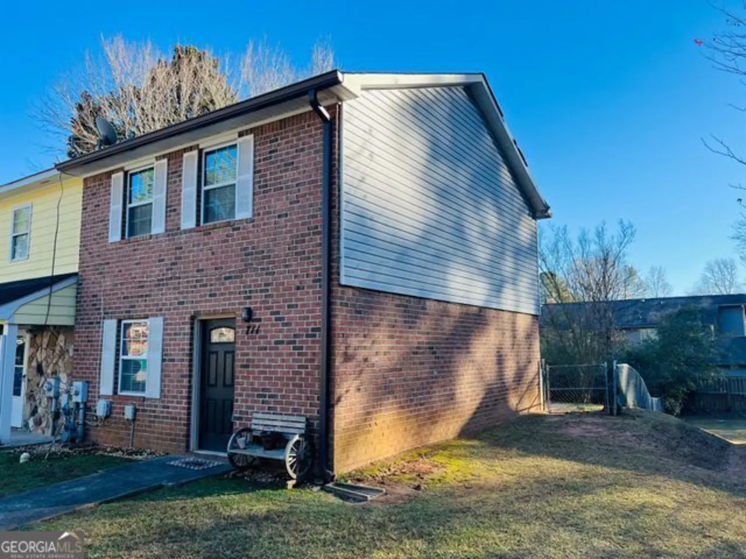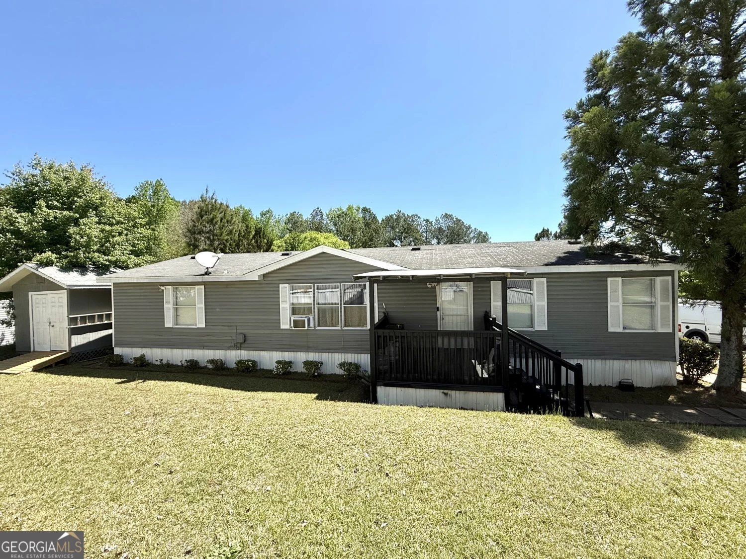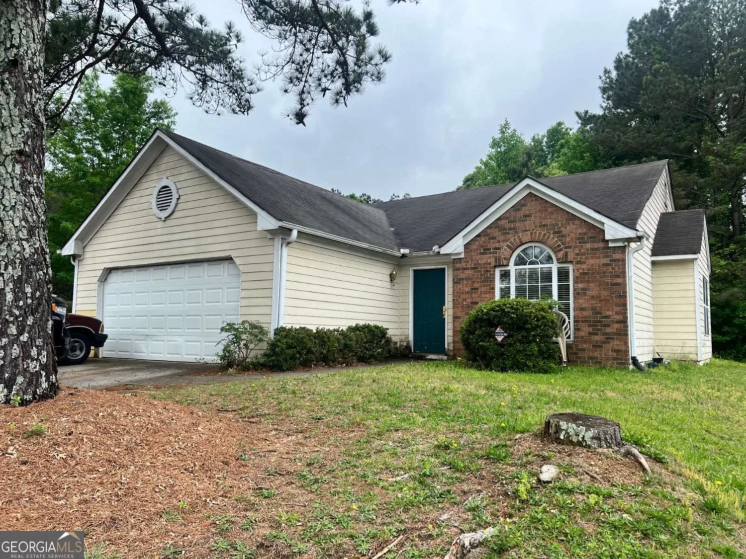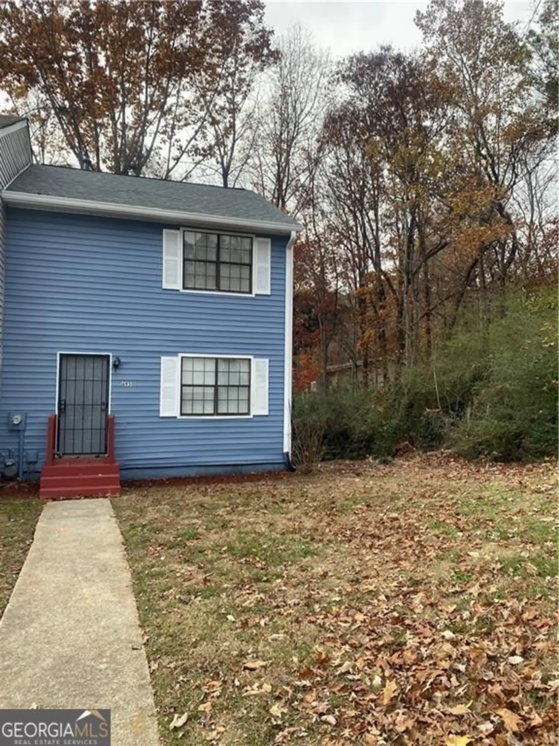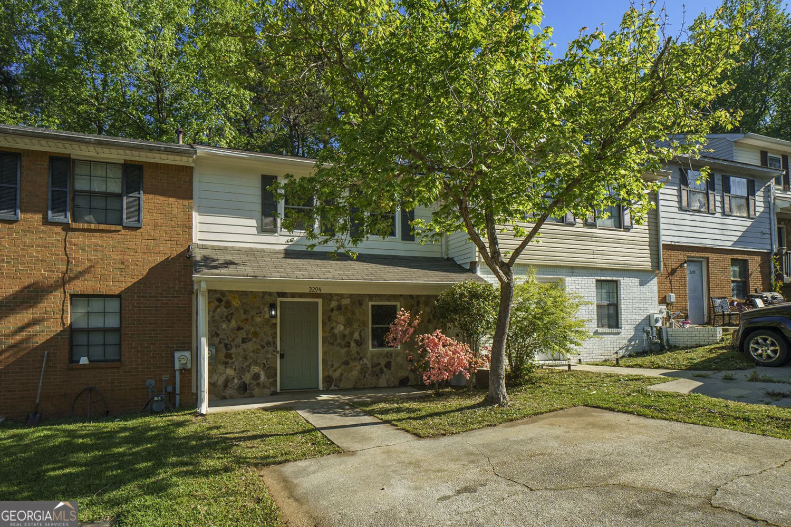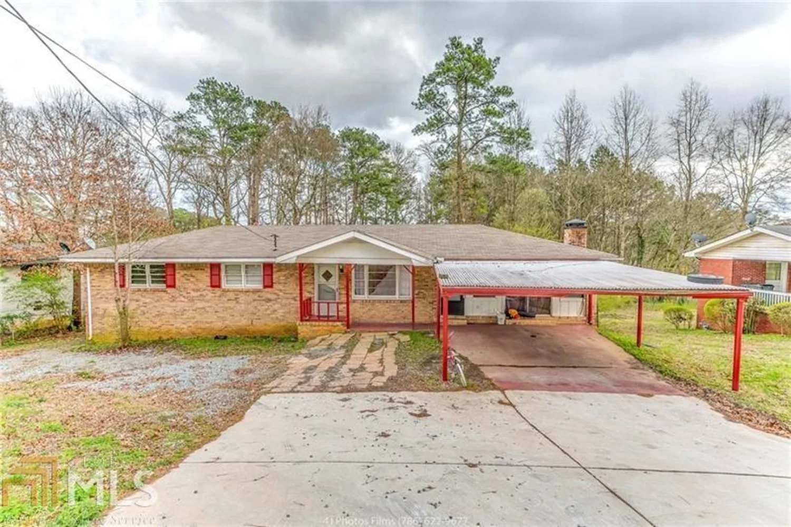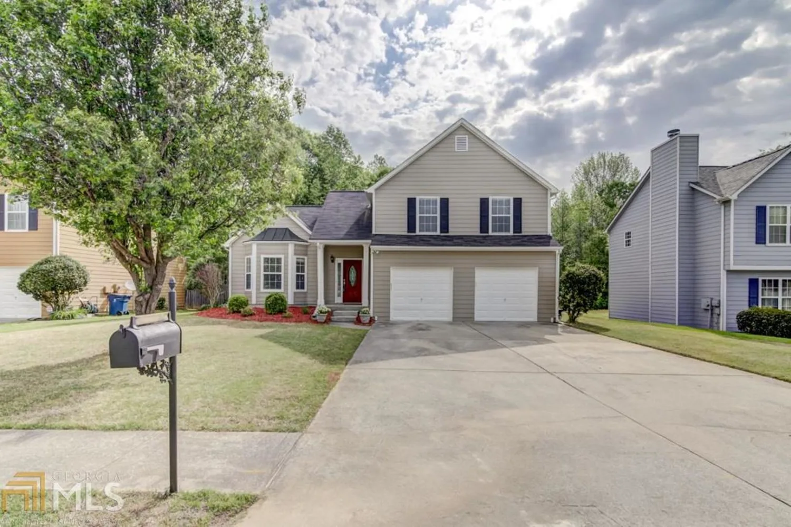2275 parkside driveAustell, GA 30106
2275 parkside driveAustell, GA 30106
Description
Well maintained 3 bed 2.5 bath home in convenient location. Playground in subdivision. Park and Golf Course close by. Minutes to East/West Connector. Large master bedroom with walk in closet. Master bath includes sep tub/shower and double vanities. Open floorplan with kitchen looking into fireside family room. Kitchen includes plenty of cabinet space, breakfast bar and all appliances. The backyard will wow you! Open, fenced and level with huge screened gazebo and storage shed. Great place to relax or entertain.
Property Details for 2275 Parkside Drive
- Subdivision ComplexVillage On The Park
- Architectural StyleTraditional
- ExteriorOther
- Num Of Parking Spaces2
- Parking FeaturesAttached, Garage Door Opener, Garage, Kitchen Level
- Property AttachedNo
LISTING UPDATED:
- StatusClosed
- MLS #8567281
- Days on Site14
- Taxes$1,332.82 / year
- HOA Fees$200 / month
- MLS TypeResidential
- Year Built1993
- Lot Size0.12 Acres
- CountryCobb
LISTING UPDATED:
- StatusClosed
- MLS #8567281
- Days on Site14
- Taxes$1,332.82 / year
- HOA Fees$200 / month
- MLS TypeResidential
- Year Built1993
- Lot Size0.12 Acres
- CountryCobb
Building Information for 2275 Parkside Drive
- StoriesTwo
- Year Built1993
- Lot Size0.1200 Acres
Payment Calculator
Term
Interest
Home Price
Down Payment
The Payment Calculator is for illustrative purposes only. Read More
Property Information for 2275 Parkside Drive
Summary
Location and General Information
- Community Features: Park, Playground, Sidewalks, Street Lights
- Directions: I-20 EXIT THORNTON RD. GO NORTH. TURN RIGHT ON MAXHAM RD- TURNS INTO AUSTELL RD. TURN LEFT ON CLAY. TURN LEFT ON FLINT HILL RD. TO RIGHT ON PARKSIDE DR.
- Coordinates: 33.829737,-84.624294
School Information
- Elementary School: Austell
- Middle School: Garrett
- High School: South Cobb
Taxes and HOA Information
- Parcel Number: 19121100220
- Tax Year: 2018
- Association Fee Includes: Other
- Tax Lot: 8
Virtual Tour
Parking
- Open Parking: No
Interior and Exterior Features
Interior Features
- Cooling: Electric, Ceiling Fan(s), Central Air
- Heating: Natural Gas, Forced Air
- Appliances: Dishwasher, Microwave, Oven/Range (Combo), Refrigerator
- Basement: None
- Fireplace Features: Family Room, Factory Built, Gas Starter
- Flooring: Carpet
- Interior Features: High Ceilings, Double Vanity, Separate Shower, Walk-In Closet(s)
- Levels/Stories: Two
- Window Features: Double Pane Windows
- Kitchen Features: Pantry, Solid Surface Counters
- Foundation: Slab
- Total Half Baths: 1
- Bathrooms Total Integer: 3
- Bathrooms Total Decimal: 2
Exterior Features
- Construction Materials: Other
- Fencing: Fenced
- Patio And Porch Features: Deck, Patio
- Laundry Features: In Hall
- Pool Private: No
- Other Structures: Gazebo
Property
Utilities
- Water Source: Public
Property and Assessments
- Home Warranty: Yes
- Property Condition: Resale
Green Features
Lot Information
- Above Grade Finished Area: 1643
- Lot Features: Level, Private
Multi Family
- Number of Units To Be Built: Square Feet
Rental
Rent Information
- Land Lease: Yes
- Occupant Types: Vacant
Public Records for 2275 Parkside Drive
Tax Record
- 2018$1,332.82 ($111.07 / month)
Home Facts
- Beds3
- Baths2
- Total Finished SqFt1,643 SqFt
- Above Grade Finished1,643 SqFt
- StoriesTwo
- Lot Size0.1200 Acres
- StyleSingle Family Residence
- Year Built1993
- APN19121100220
- CountyCobb
- Fireplaces1


