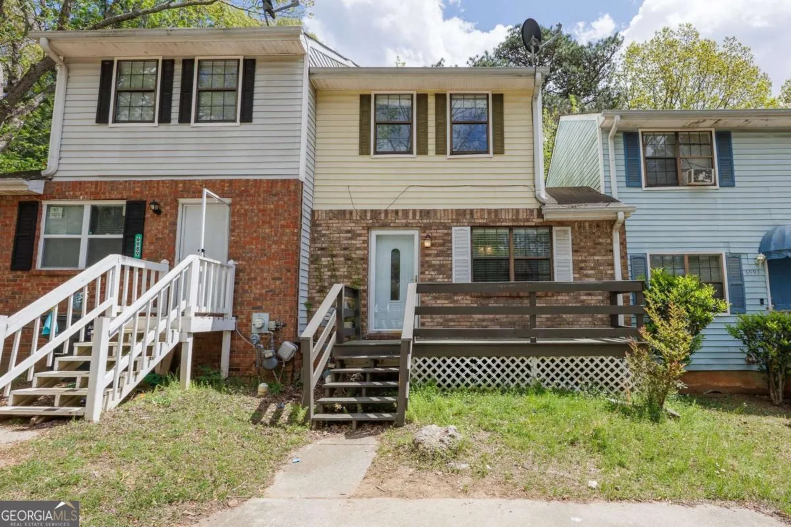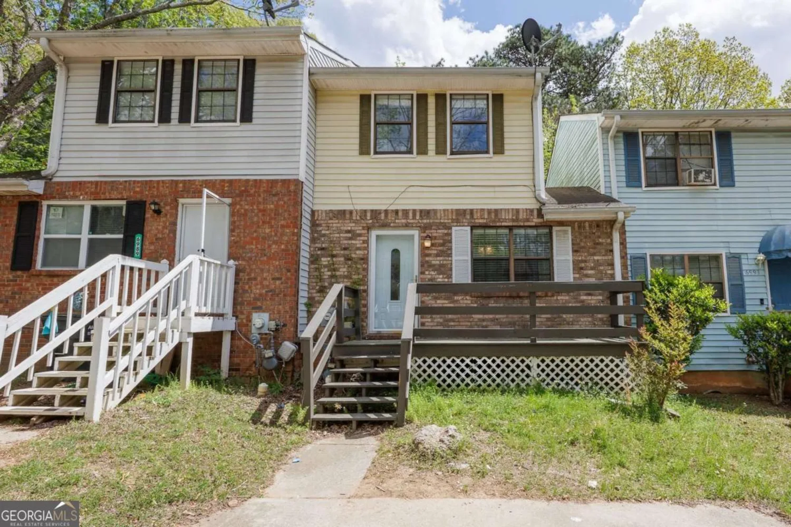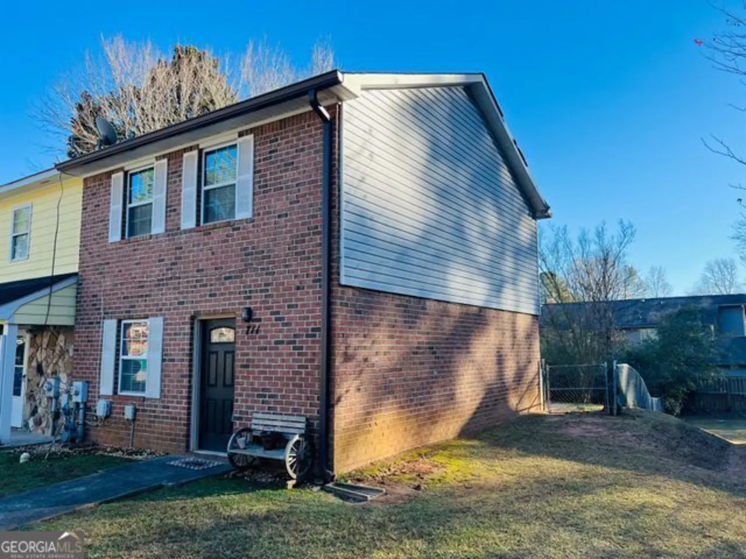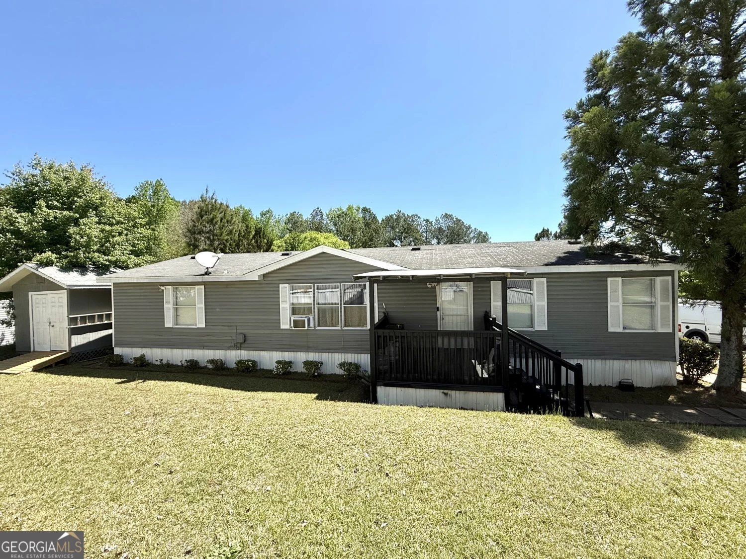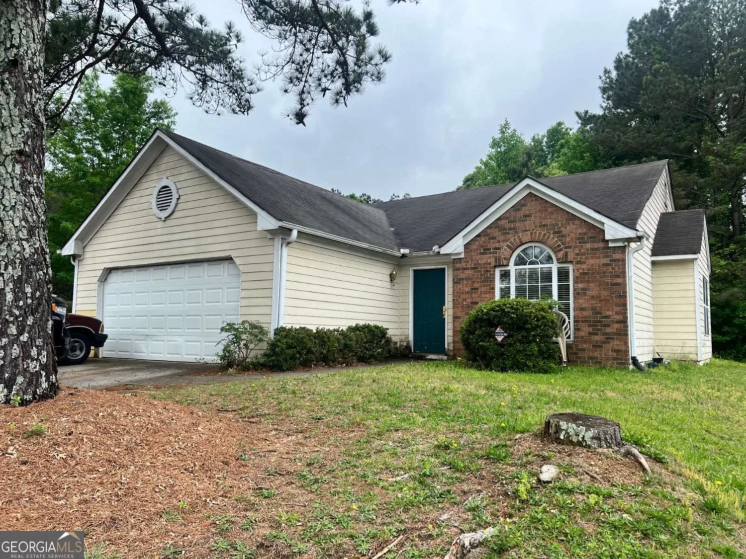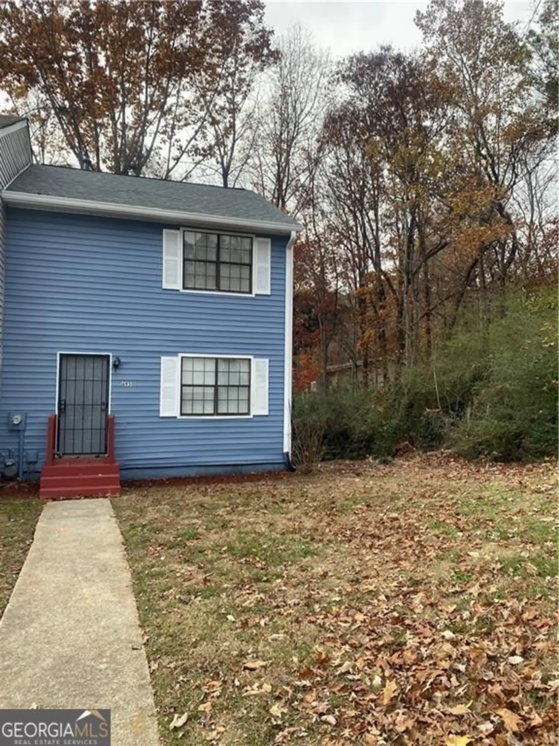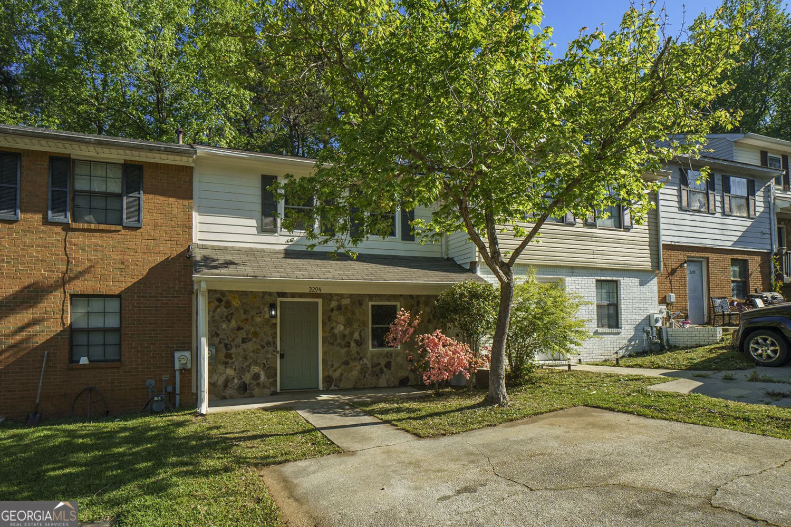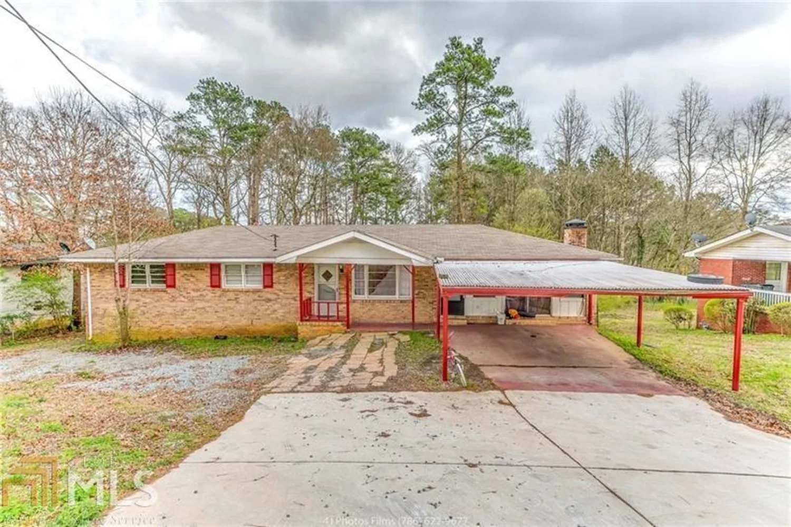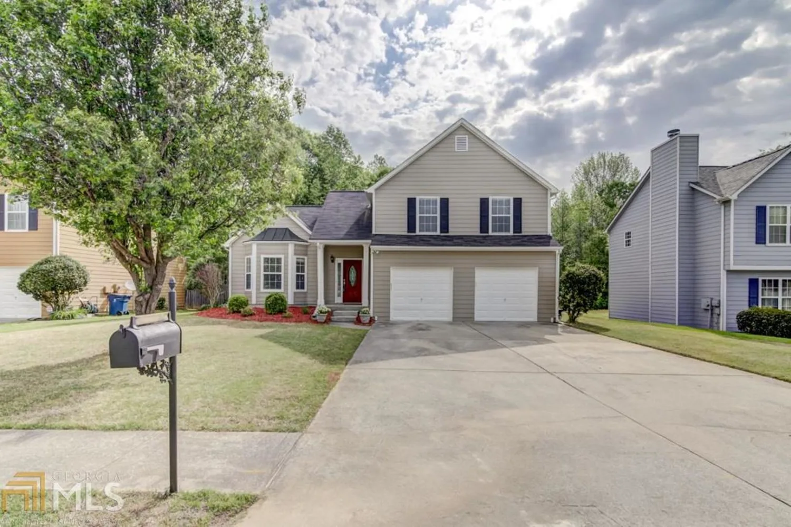4185 brookwood driveAustell, GA 30106
4185 brookwood driveAustell, GA 30106
Description
Perfect Remodeled home 3Bed/2bath floor plan. New kitchen, new granite counters, new bathrooms, new paint inside/outside, new flooring, new fixtures, HVAC replaced, and more. Enjoy the Kitchen overlooking wooded backyard. This home is move in ready and has so much to offer. Large deck with wonderful backyard. 1 car garage with main level access to kitchen and bedrooms. GREAT LOCATION and very convenient!! This home will go quick!
Property Details for 4185 Brookwood Drive
- Subdivision ComplexHeritage Hills
- Architectural StyleBrick 3 Side, Ranch
- Parking FeaturesGarage, Kitchen Level
- Property AttachedNo
- Waterfront FeaturesStream, Creek
LISTING UPDATED:
- StatusClosed
- MLS #8551194
- Days on Site0
- Taxes$468 / year
- MLS TypeResidential
- Year Built1967
- Lot Size0.18 Acres
- CountryCobb
LISTING UPDATED:
- StatusClosed
- MLS #8551194
- Days on Site0
- Taxes$468 / year
- MLS TypeResidential
- Year Built1967
- Lot Size0.18 Acres
- CountryCobb
Building Information for 4185 Brookwood Drive
- StoriesOne
- Year Built1967
- Lot Size0.1820 Acres
Payment Calculator
Term
Interest
Home Price
Down Payment
The Payment Calculator is for illustrative purposes only. Read More
Property Information for 4185 Brookwood Drive
Summary
Location and General Information
- Community Features: None
- Directions: Use GPS
- Coordinates: 33.851783,-84.594634
School Information
- Elementary School: Sanders Clyde
- Middle School: Floyd
- High School: South Cobb
Taxes and HOA Information
- Parcel Number: 19092900350
- Tax Year: 2018
- Association Fee Includes: None
- Tax Lot: 15
Virtual Tour
Parking
- Open Parking: No
Interior and Exterior Features
Interior Features
- Cooling: Electric, Central Air
- Heating: Natural Gas, Heat Pump
- Appliances: Dishwasher, Disposal, Microwave, Refrigerator
- Basement: Crawl Space
- Flooring: Carpet
- Interior Features: Master On Main Level
- Levels/Stories: One
- Kitchen Features: Breakfast Area, Kitchen Island
- Main Bedrooms: 3
- Bathrooms Total Integer: 2
- Main Full Baths: 2
- Bathrooms Total Decimal: 2
Exterior Features
- Patio And Porch Features: Porch
- Roof Type: Composition, Tile
- Laundry Features: In Garage
- Pool Private: No
Property
Utilities
- Utilities: Cable Available, Sewer Connected
- Water Source: Public
Property and Assessments
- Home Warranty: Yes
- Property Condition: Resale
Green Features
Lot Information
- Above Grade Finished Area: 1025
- Lot Features: Level
- Waterfront Footage: Stream, Creek
Multi Family
- Number of Units To Be Built: Square Feet
Rental
Rent Information
- Land Lease: Yes
- Occupant Types: Vacant
Public Records for 4185 Brookwood Drive
Tax Record
- 2018$468.00 ($39.00 / month)
Home Facts
- Beds3
- Baths2
- Total Finished SqFt1,025 SqFt
- Above Grade Finished1,025 SqFt
- StoriesOne
- Lot Size0.1820 Acres
- StyleSingle Family Residence
- Year Built1967
- APN19092900350
- CountyCobb


