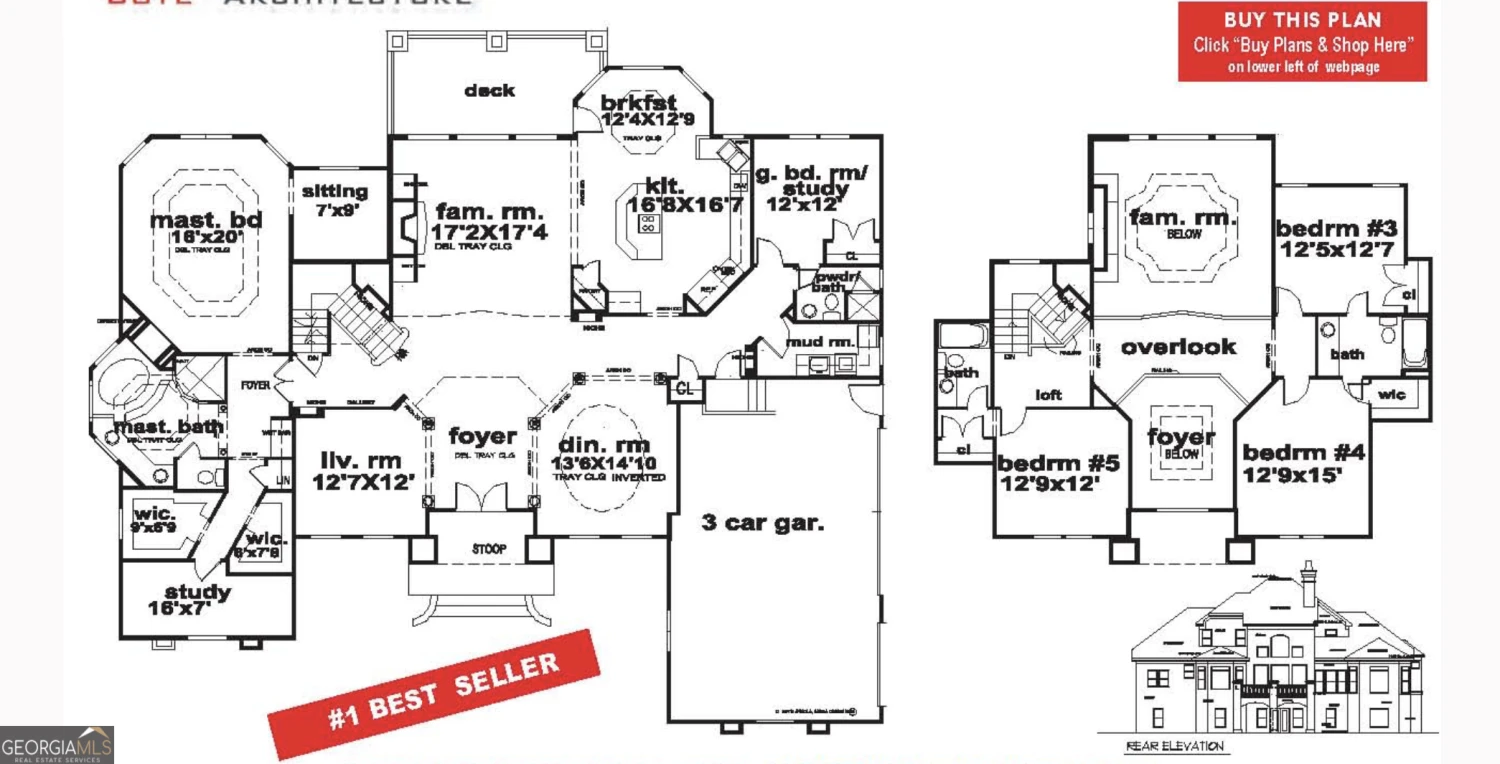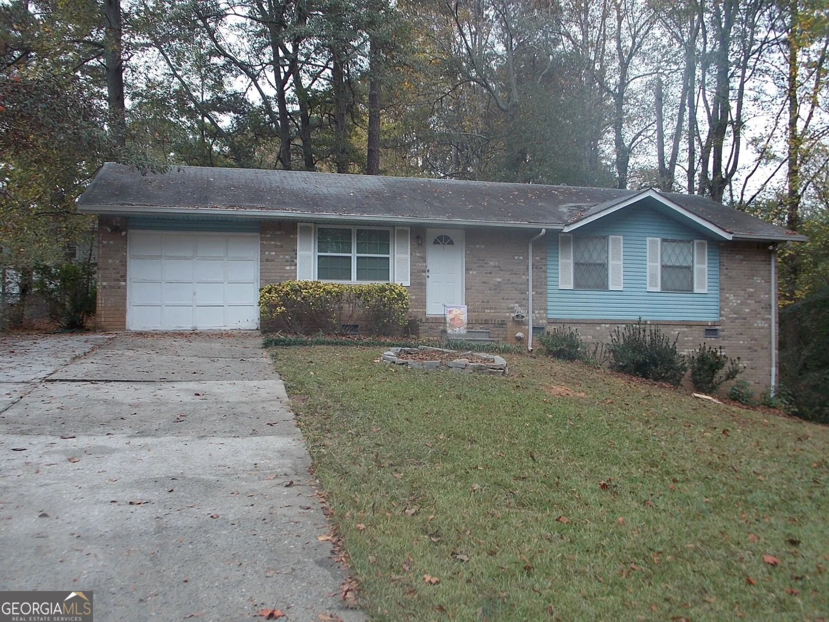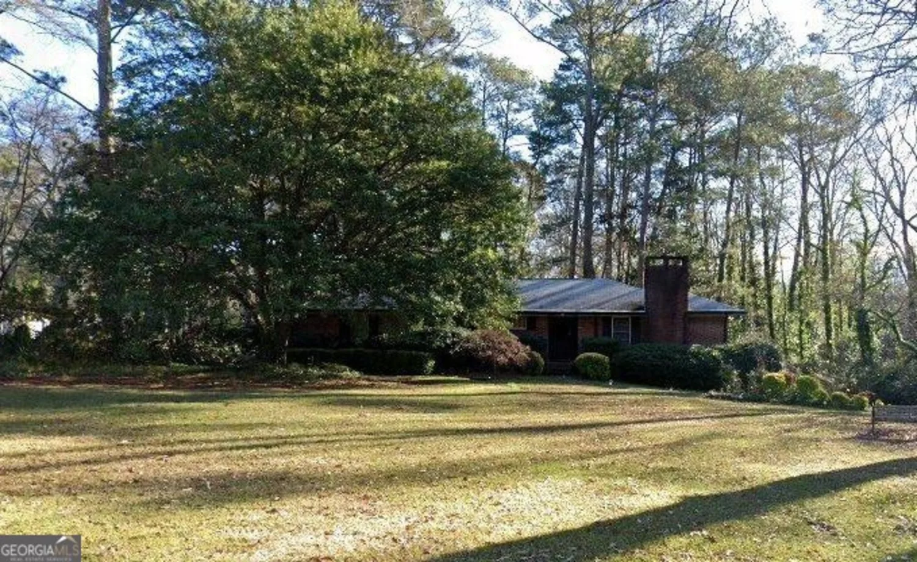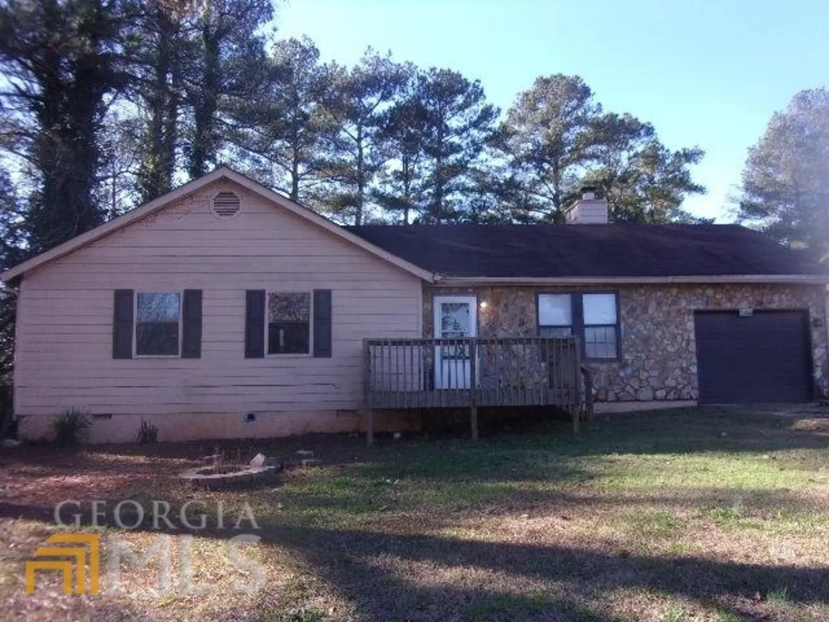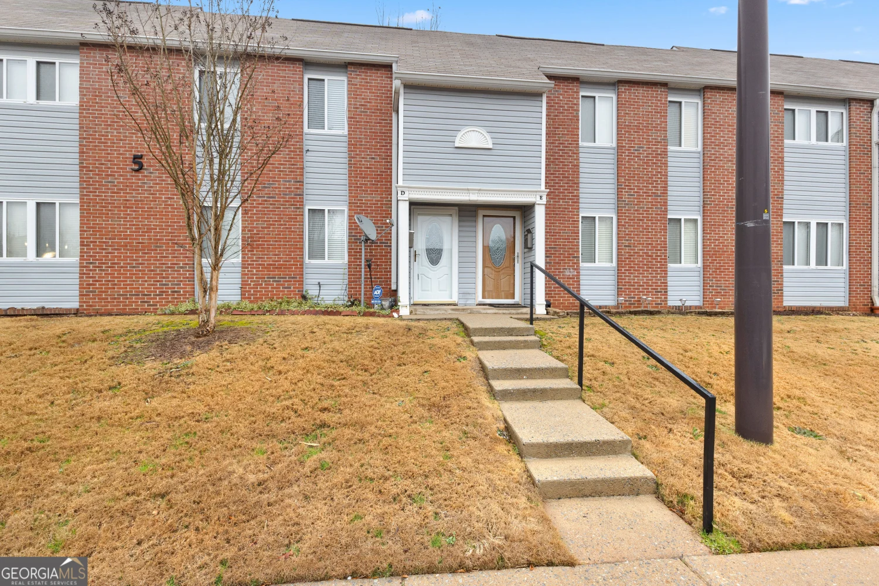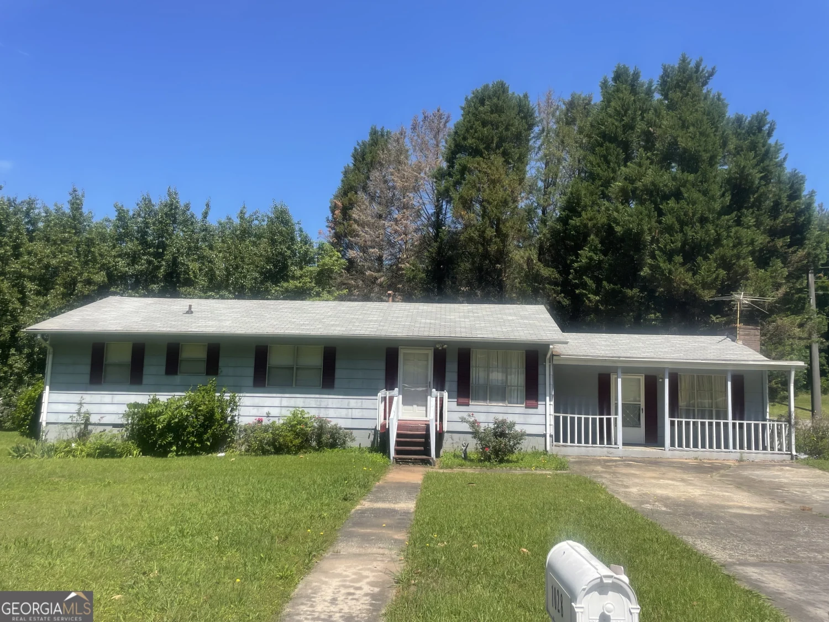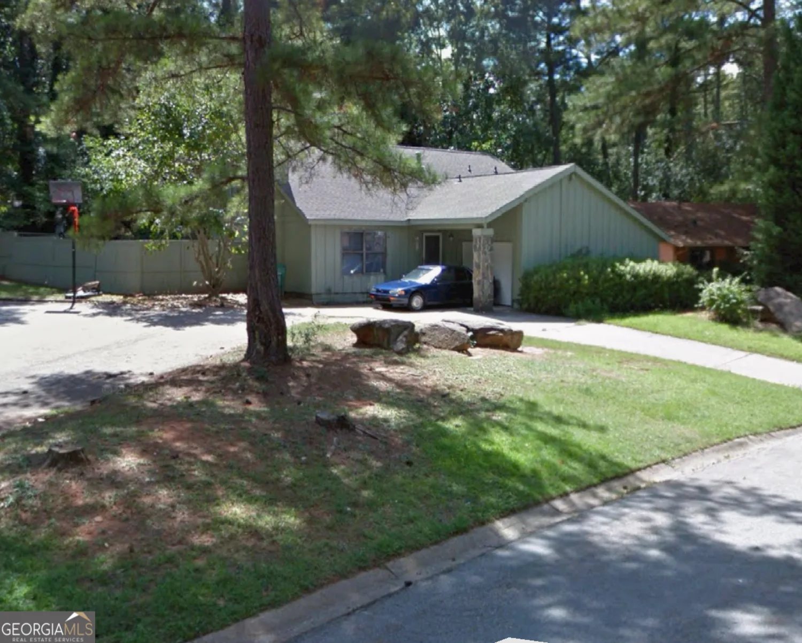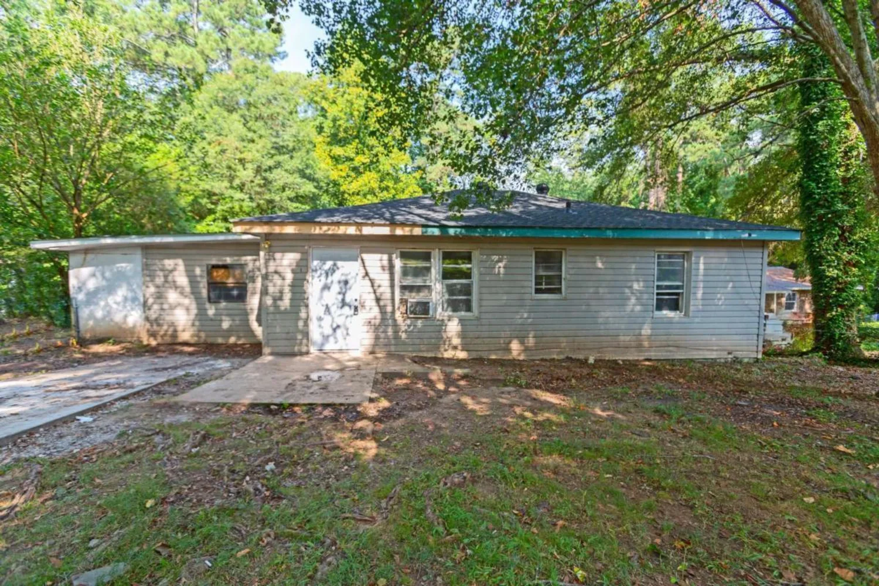8299 dewayne laneJonesboro, GA 30236
8299 dewayne laneJonesboro, GA 30236
Description
Just rehabbed all brick ranch. Full basement with finished bath. Beautiful dream kitchen with new stainless steel appliances. Hardwood floors, tile baths, huge family room with fireplace. New roof with architectural shingles. Private fenced in back yard. Bring your FHA buyers. See Seller's Property Disclosure in Paragon doc box.
Property Details for 8299 Dewayne Lane
- Subdivision ComplexTanglewood Estates
- Architectural StyleBrick 4 Side, Ranch, Traditional
- Num Of Parking Spaces2
- Parking FeaturesParking Pad
- Property AttachedNo
LISTING UPDATED:
- StatusClosed
- MLS #8537143
- Days on Site0
- Taxes$806 / year
- MLS TypeResidential
- Year Built1964
- Lot Size0.32 Acres
- CountryClayton
LISTING UPDATED:
- StatusClosed
- MLS #8537143
- Days on Site0
- Taxes$806 / year
- MLS TypeResidential
- Year Built1964
- Lot Size0.32 Acres
- CountryClayton
Building Information for 8299 Dewayne Lane
- StoriesOne
- Year Built1964
- Lot Size0.3200 Acres
Payment Calculator
Term
Interest
Home Price
Down Payment
The Payment Calculator is for illustrative purposes only. Read More
Property Information for 8299 Dewayne Lane
Summary
Location and General Information
- Community Features: None
- Directions: Please use GPS
- Coordinates: 33.528202,-84.340244
School Information
- Elementary School: Arnold
- Middle School: Roberts
- High School: Jonesboro
Taxes and HOA Information
- Parcel Number: 12018C B039
- Tax Year: 2017
- Association Fee Includes: None
- Tax Lot: 3
Virtual Tour
Parking
- Open Parking: Yes
Interior and Exterior Features
Interior Features
- Cooling: Electric, Central Air
- Heating: Natural Gas, Central, Forced Air
- Appliances: Cooktop, Microwave, Oven, Stainless Steel Appliance(s)
- Basement: Bath Finished, Daylight, Interior Entry, Exterior Entry, Full
- Fireplace Features: Family Room
- Flooring: Hardwood
- Interior Features: Tile Bath
- Levels/Stories: One
- Main Bedrooms: 3
- Bathrooms Total Integer: 3
- Main Full Baths: 2
- Bathrooms Total Decimal: 3
Exterior Features
- Roof Type: Composition
- Pool Private: No
Property
Utilities
- Sewer: Septic Tank
Property and Assessments
- Home Warranty: Yes
- Property Condition: Resale
Green Features
Lot Information
- Above Grade Finished Area: 1500
- Lot Features: Level, Private
Multi Family
- Number of Units To Be Built: Square Feet
Rental
Rent Information
- Land Lease: Yes
- Occupant Types: Vacant
Public Records for 8299 Dewayne Lane
Tax Record
- 2017$806.00 ($67.17 / month)
Home Facts
- Beds3
- Baths3
- Total Finished SqFt1,500 SqFt
- Above Grade Finished1,500 SqFt
- StoriesOne
- Lot Size0.3200 Acres
- StyleSingle Family Residence
- Year Built1964
- APN12018C B039
- CountyClayton
- Fireplaces1


