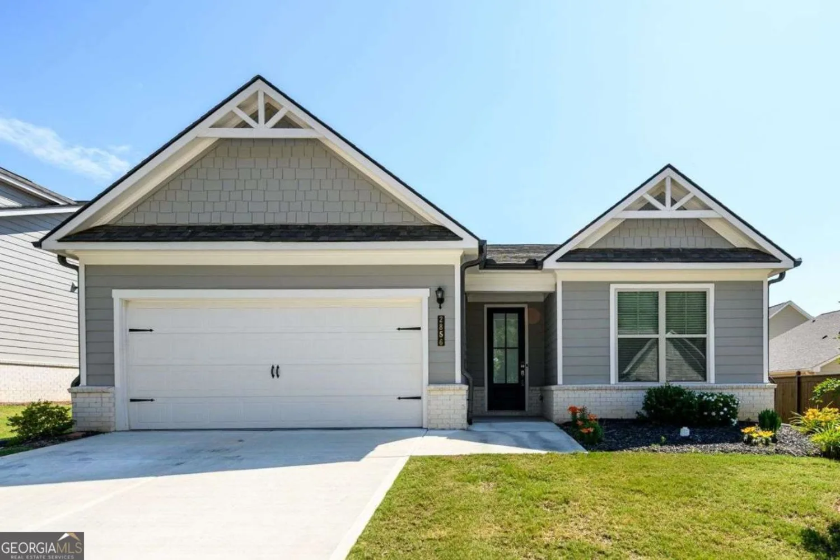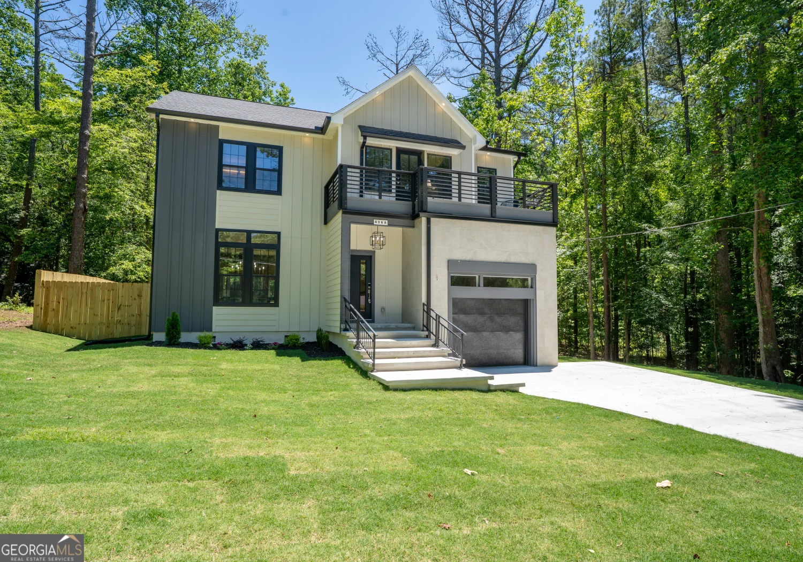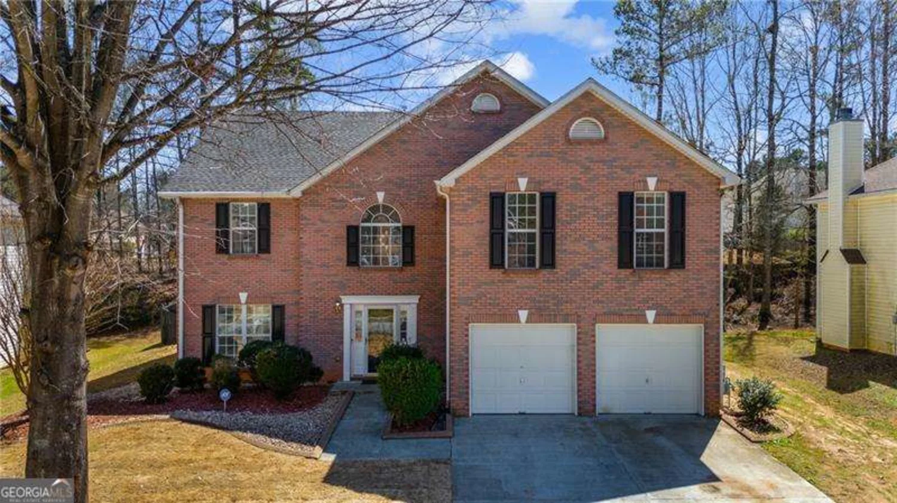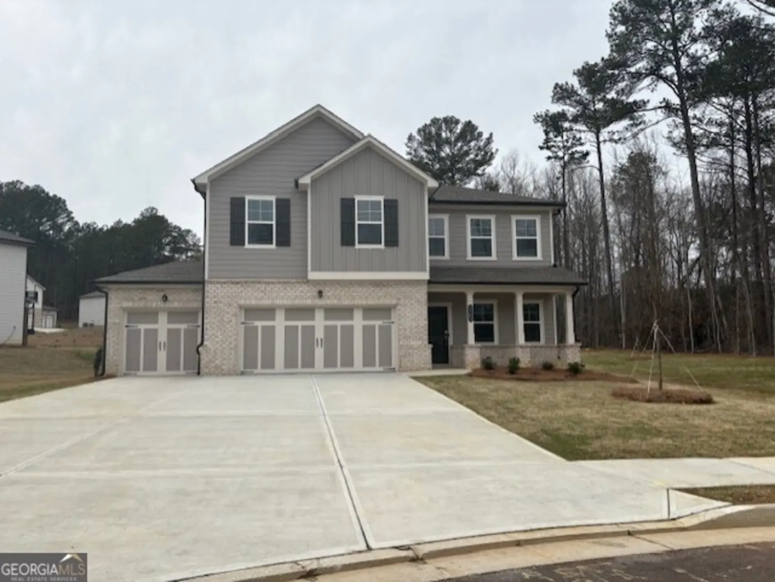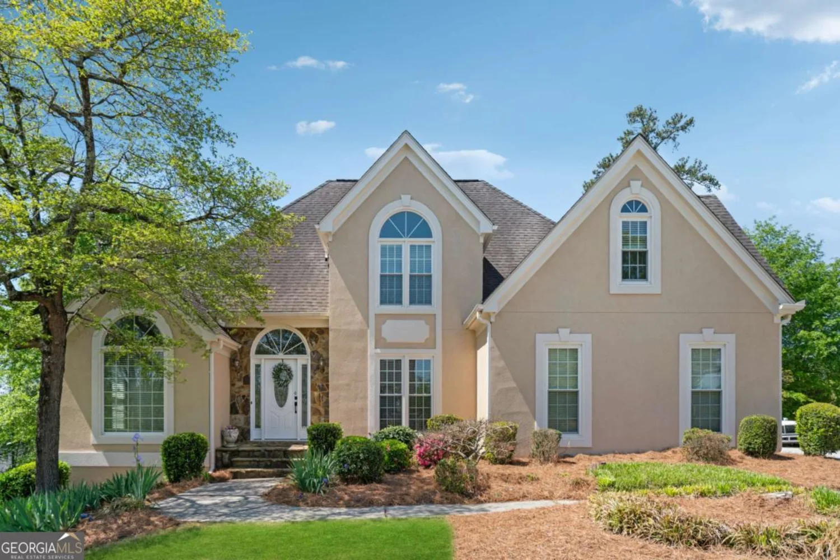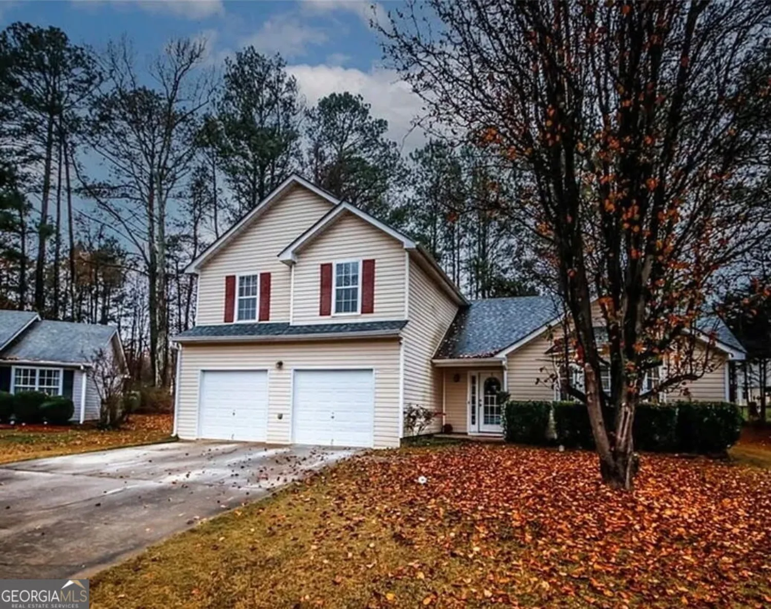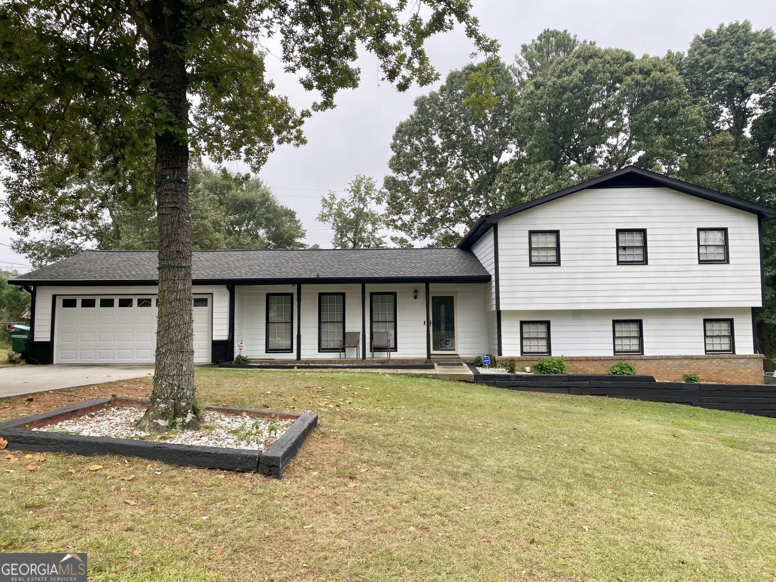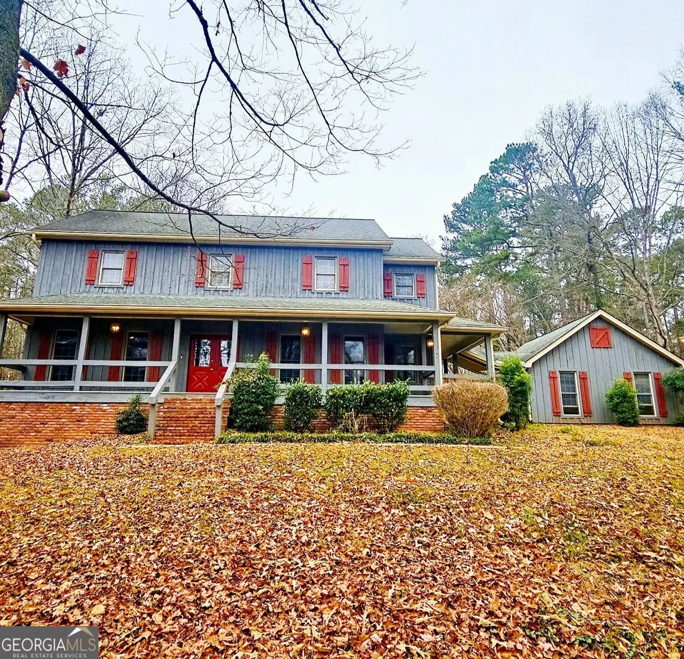1013 cromwell pointSnellville, GA 30078
1013 cromwell pointSnellville, GA 30078
Description
ABSOLUTELY STUNNING Home in Brookwood School District! Situated in a quiet cul-de-sac on .94 acres, this spacious home looks like a model home inside and out! Beautiful landscaping, covered front porch, 42' deck w/ gas grill and hot tub, adorable playhouse, and workshop. Interior boasts custom paint, hardwood flooring, stacked stone fireplace, open kitchen with Whirlpool appliances, MBR with bonus room, office/5th BR on main, plantation shutters, full finished basement perfect for entertaining, playroom, storage room. Too many features to mention. This is a must see!
Property Details for 1013 Cromwell Point
- Subdivision ComplexMontclair
- Architectural StyleBrick 3 Side, Colonial
- Num Of Parking Spaces3
- Parking FeaturesAttached
- Property AttachedNo
LISTING UPDATED:
- StatusClosed
- MLS #8540637
- Days on Site5
- Taxes$5,696.47 / year
- HOA Fees$850 / month
- MLS TypeResidential
- Year Built1997
- Lot Size0.94 Acres
- CountryGwinnett
LISTING UPDATED:
- StatusClosed
- MLS #8540637
- Days on Site5
- Taxes$5,696.47 / year
- HOA Fees$850 / month
- MLS TypeResidential
- Year Built1997
- Lot Size0.94 Acres
- CountryGwinnett
Building Information for 1013 Cromwell Point
- StoriesThree Or More
- Year Built1997
- Lot Size0.9400 Acres
Payment Calculator
Term
Interest
Home Price
Down Payment
The Payment Calculator is for illustrative purposes only. Read More
Property Information for 1013 Cromwell Point
Summary
Location and General Information
- Community Features: Clubhouse
- Directions: from I-85, exit Pleasant Hill and head west, take Ronald Reagan Pkwy to Webb Gin House Rd exit, turn right, turn right on Montclair Way, left on Dunmoore Dr, left on Cromwell Point, house in cul-de-sac on left.
- Coordinates: 33.891162,-84.046144
School Information
- Elementary School: Brookwood
- Middle School: Alton C Crews
- High School: Brookwood
Taxes and HOA Information
- Parcel Number: R5022 174
- Tax Year: 2018
- Association Fee Includes: Insurance, Maintenance Structure, Management Fee, Reserve Fund
- Tax Lot: 32
Virtual Tour
Parking
- Open Parking: No
Interior and Exterior Features
Interior Features
- Cooling: Electric, Ceiling Fan(s), Central Air, Whole House Fan
- Heating: Natural Gas, Central
- Appliances: Cooktop, Dishwasher, Disposal, Microwave, Oven, Stainless Steel Appliance(s)
- Basement: Bath Finished
- Fireplace Features: Family Room, Masonry
- Flooring: Hardwood
- Interior Features: Bookcases, Tray Ceiling(s), Vaulted Ceiling(s), High Ceilings, Double Vanity, Entrance Foyer, Soaking Tub
- Levels/Stories: Three Or More
- Kitchen Features: Breakfast Area
- Main Bedrooms: 1
- Total Half Baths: 1
- Bathrooms Total Integer: 5
- Bathrooms Total Decimal: 4
Exterior Features
- Laundry Features: Upper Level
- Pool Private: No
Property
Utilities
- Water Source: Public
Property and Assessments
- Home Warranty: Yes
- Property Condition: Resale
Green Features
- Green Energy Efficient: Insulation, Thermostat
Lot Information
- Above Grade Finished Area: 3526
- Lot Features: Cul-De-Sac
Multi Family
- Number of Units To Be Built: Square Feet
Rental
Rent Information
- Land Lease: Yes
Public Records for 1013 Cromwell Point
Tax Record
- 2018$5,696.47 ($474.71 / month)
Home Facts
- Beds5
- Baths4
- Total Finished SqFt4,600 SqFt
- Above Grade Finished3,526 SqFt
- Below Grade Finished1,074 SqFt
- StoriesThree Or More
- Lot Size0.9400 Acres
- StyleSingle Family Residence
- Year Built1997
- APNR5022 174
- CountyGwinnett
- Fireplaces1


