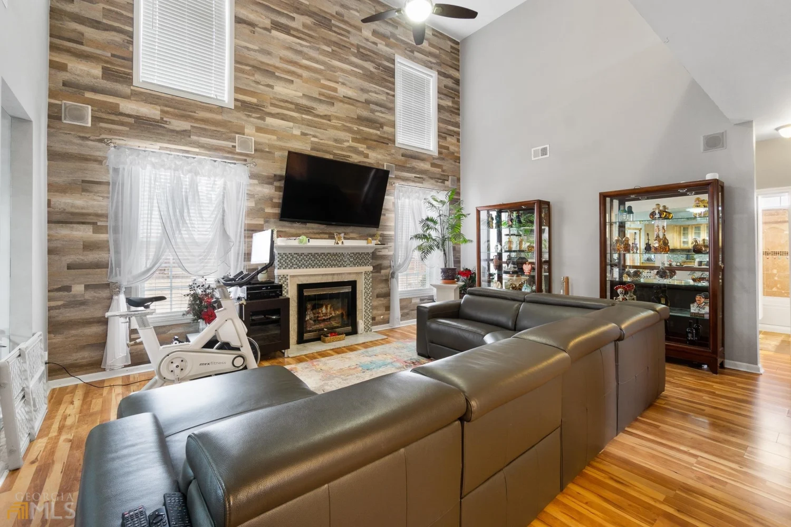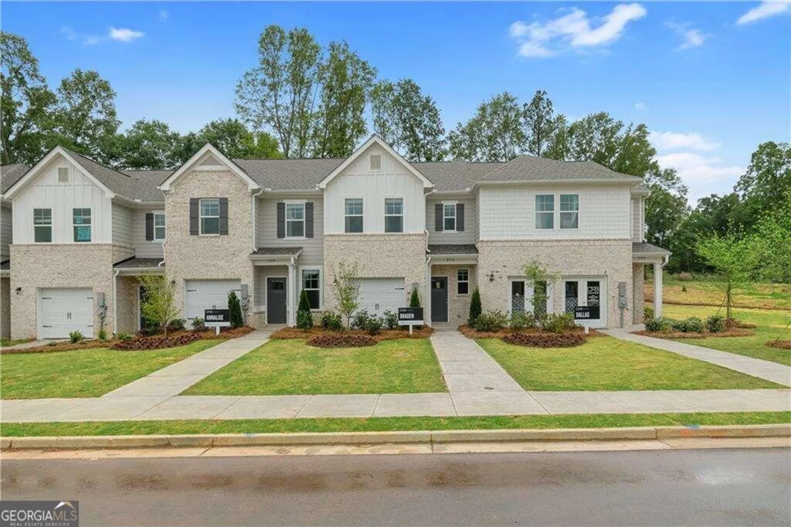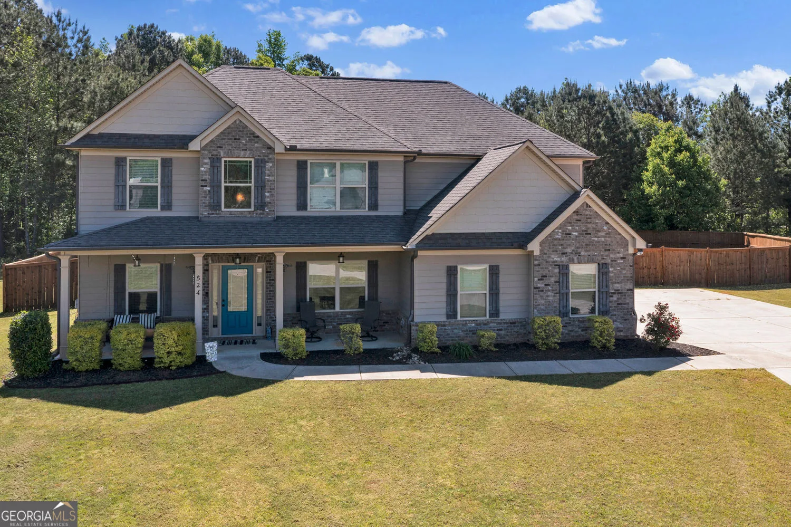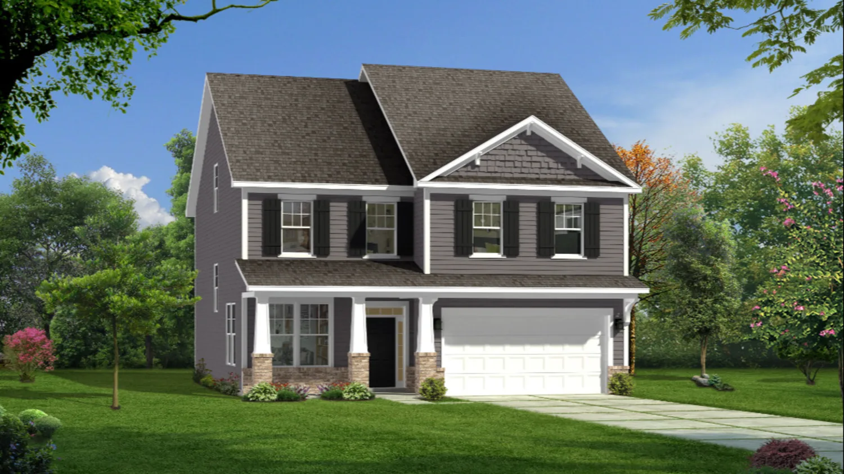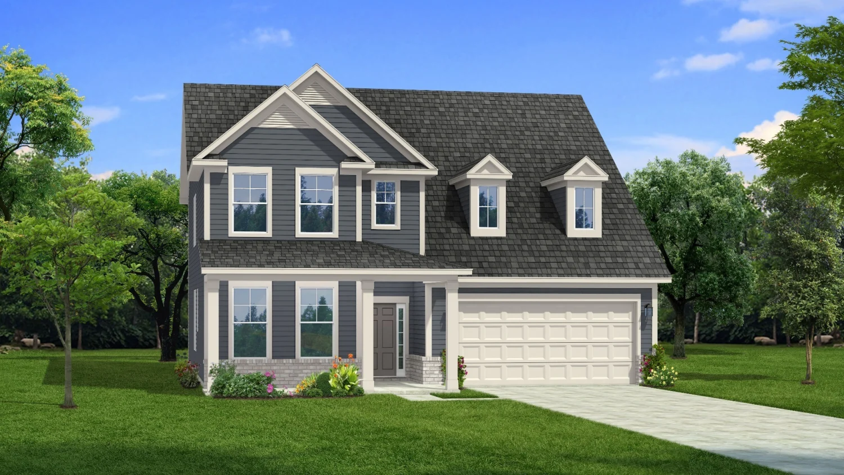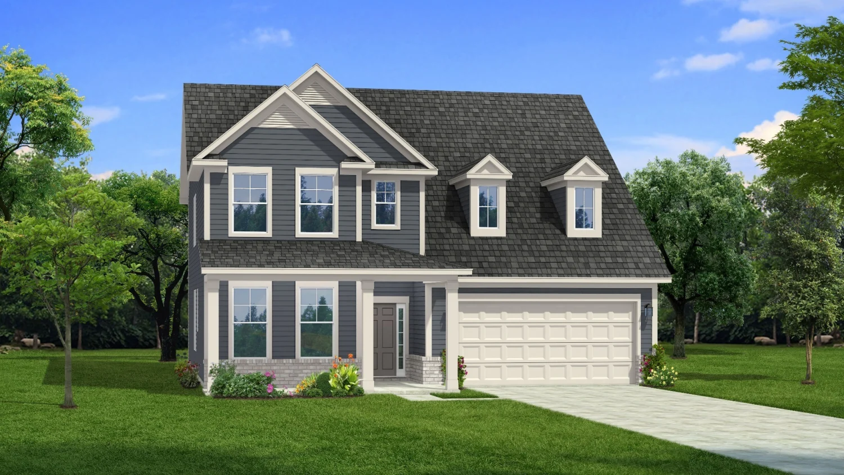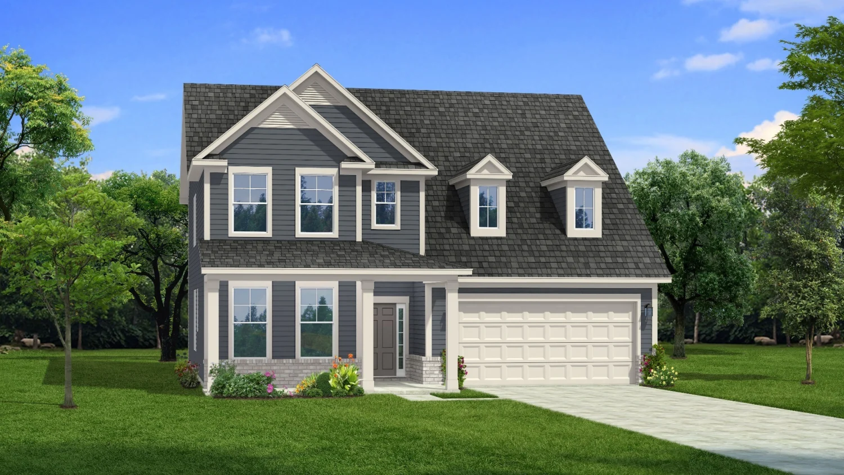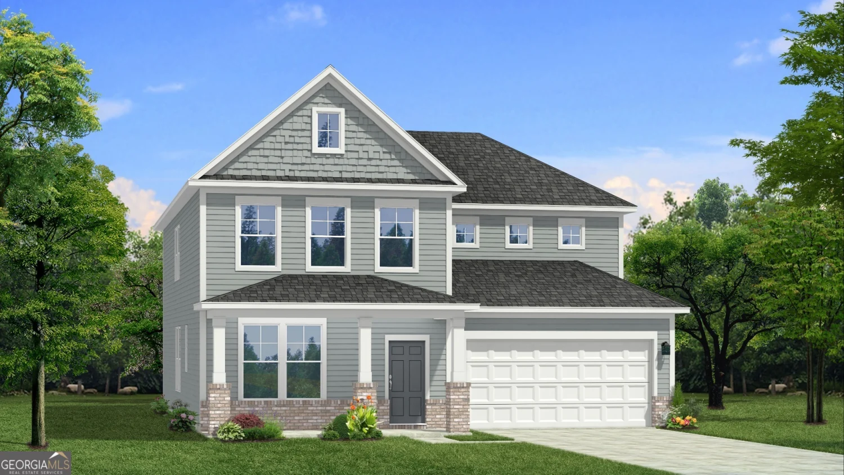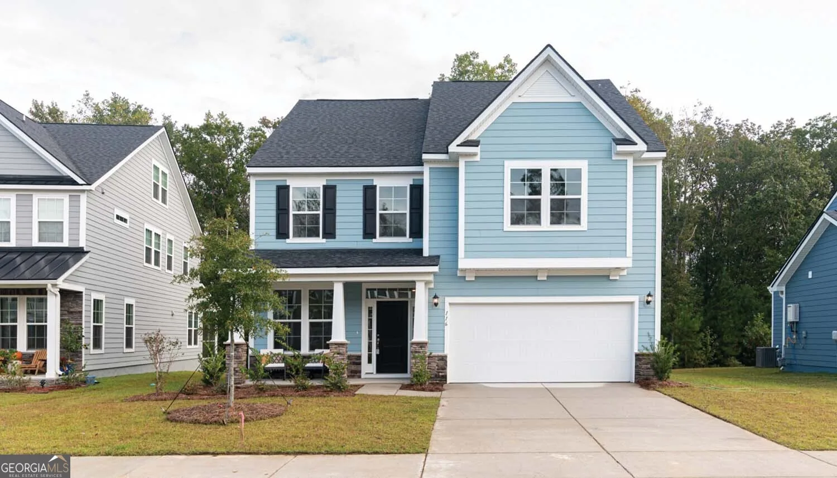228 langshire drive 34Mcdonough, GA 30253
228 langshire drive 34Mcdonough, GA 30253
Description
Features marble foyer and hardwood floors in the dining room, separate family room, dining room and country kitchen with fireplace. Master suite on the main level offers a star sitting room, separate walk in closets, double vanities, garden tub and large shower. The kitchen has granite countertops, double sinks, double ovens, built in gas top range with hood vent. Bonus bedroom upstairs off kitchen. Upstairs 2 bedrooms with jack and jill full bath. Grand full basement which features an open family room with full bath of the bedroom, huge meader room and storage room.
Property Details for 228 Langshire Drive 34
- Subdivision ComplexSouthgate At Eagles Landing
- Architectural StyleBrick 3 Side, Traditional
- Num Of Parking Spaces2
- Parking FeaturesGarage Door Opener
- Property AttachedNo
LISTING UPDATED:
- StatusWithdrawn
- MLS #8542851
- Days on Site215
- Taxes$7,176 / year
- HOA Fees$900 / month
- MLS TypeResidential
- Year Built2002
- CountryHenry
LISTING UPDATED:
- StatusWithdrawn
- MLS #8542851
- Days on Site215
- Taxes$7,176 / year
- HOA Fees$900 / month
- MLS TypeResidential
- Year Built2002
- CountryHenry


