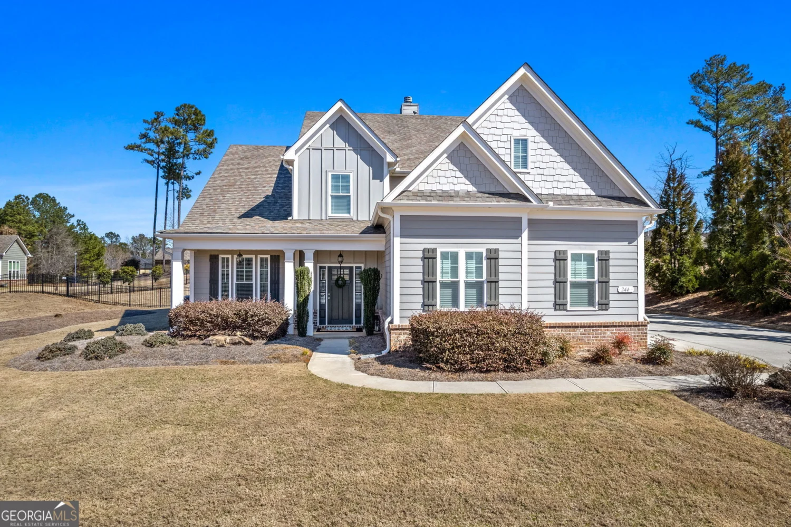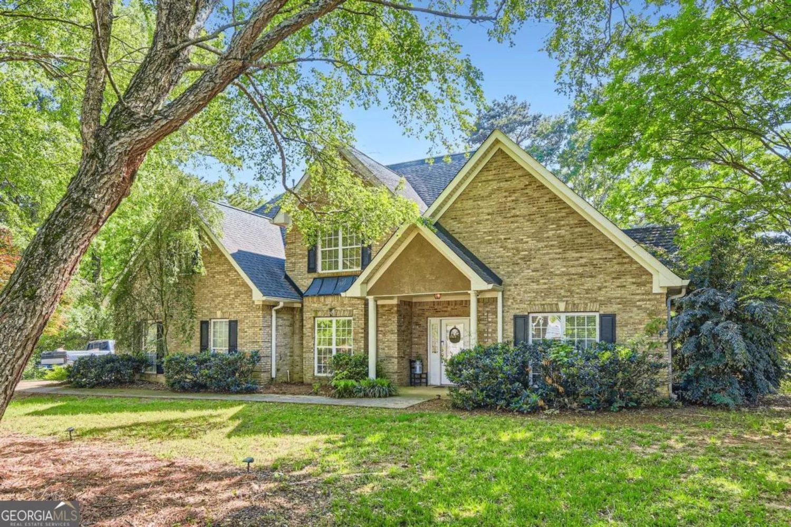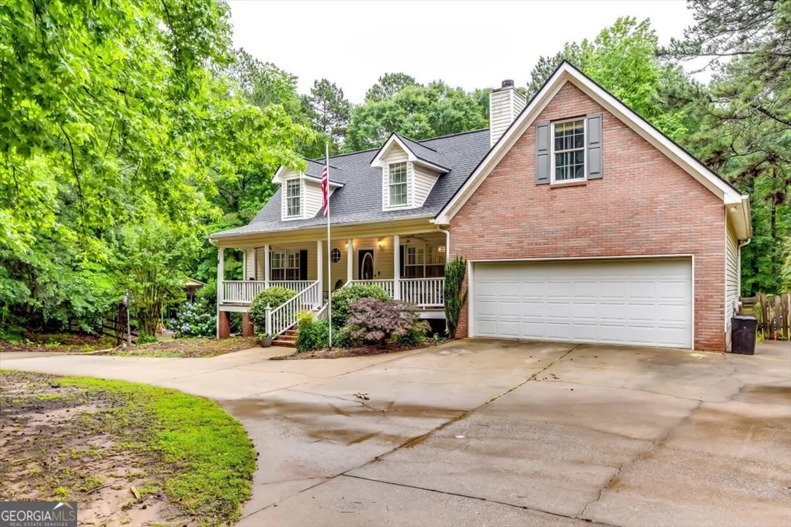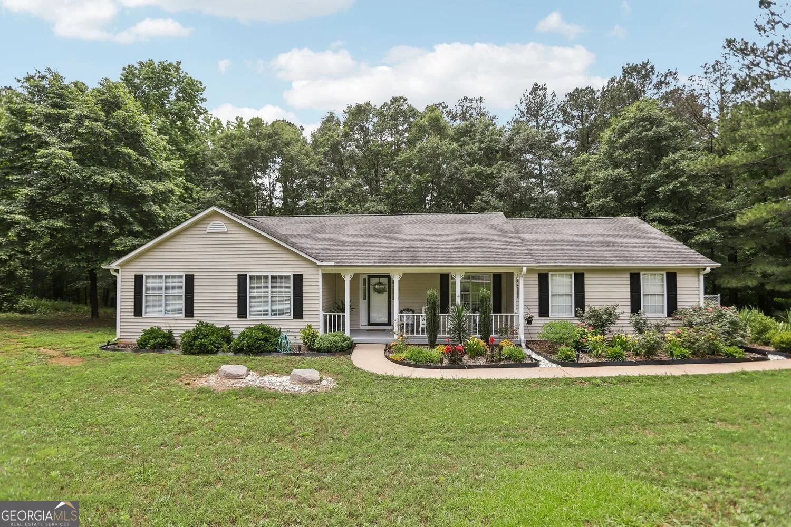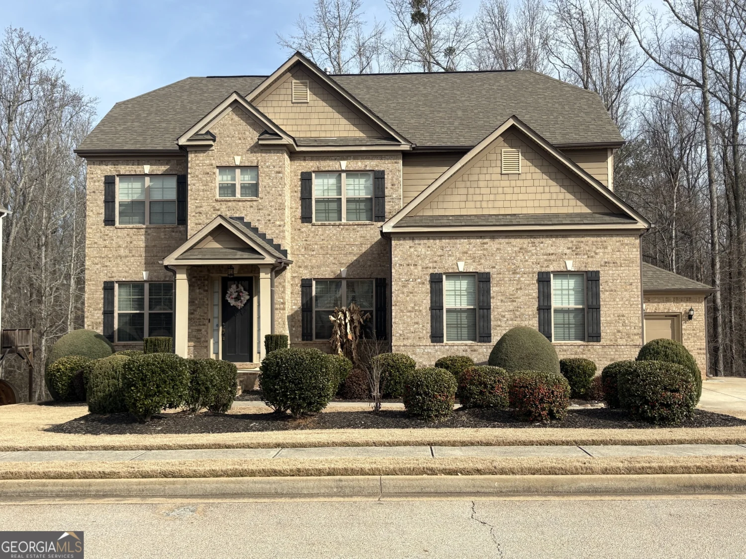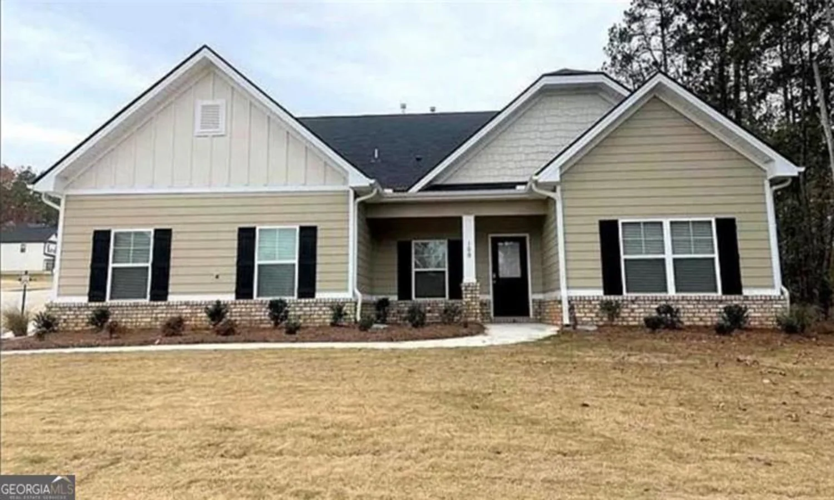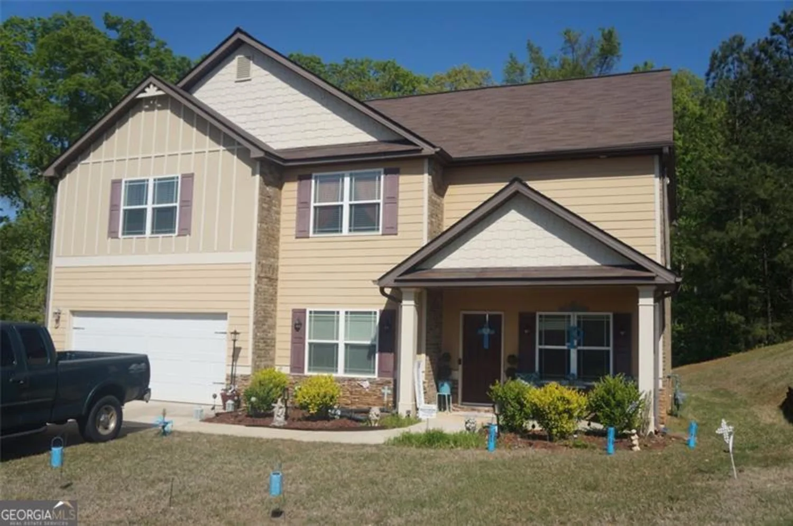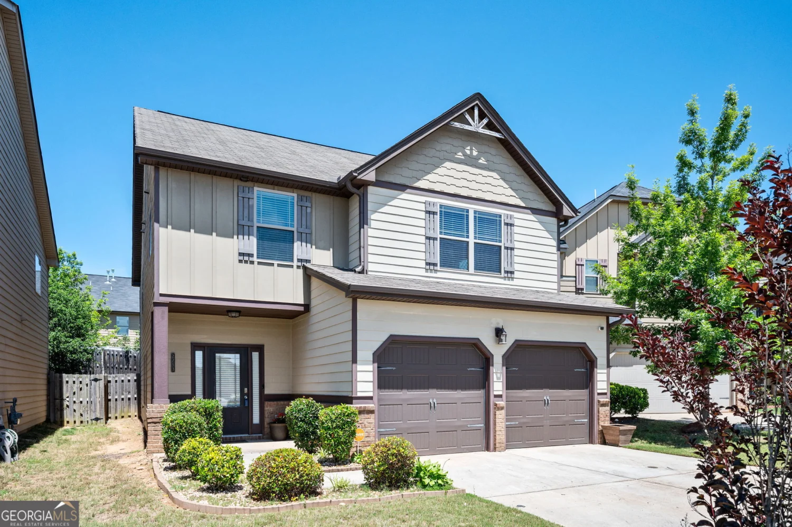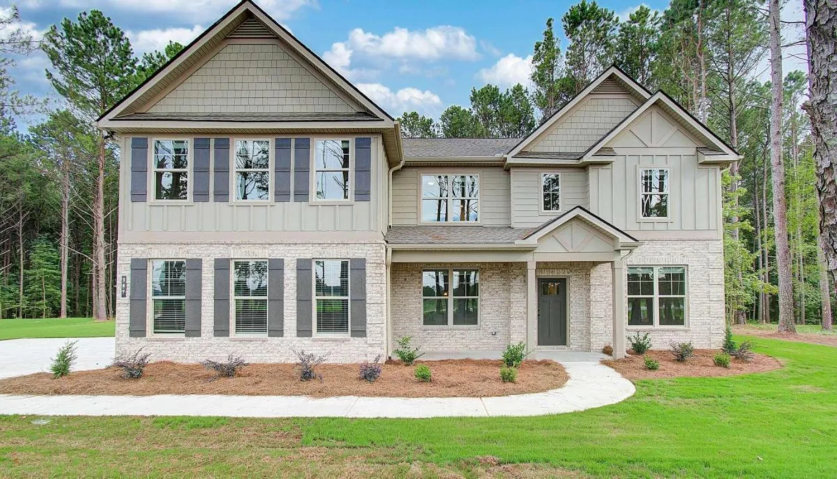525 teversham driveMcdonough, GA 30253
525 teversham driveMcdonough, GA 30253
Description
Introducing "The Devon Plan"- a luxurious three-story home in McDonough, Ga. With over 2900+sq. ft., 4 bedrooms, and 2.5 baths, it offers a gourmet kitchen with Solid surface countertops and a stylish tile backsplash, The primary bathroom features a tile shower and floors and both bathrooms boast solid surface countertops. If you are looking for a loft area, this plan offers one! Come explore the new to the Atlanta area DRB plan and experience upscale living! *Stock photo
Property Details for 525 Teversham Drive
- Subdivision ComplexCooper Park
- Architectural StyleAdirondack, Brick/Frame
- Parking FeaturesAttached
- Property AttachedNo
LISTING UPDATED:
- StatusWithdrawn
- MLS #10183861
- Days on Site52
- Taxes$20 / year
- MLS TypeResidential
- Year Built2023
- Lot Size0.15 Acres
- CountryHenry
LISTING UPDATED:
- StatusWithdrawn
- MLS #10183861
- Days on Site52
- Taxes$20 / year
- MLS TypeResidential
- Year Built2023
- Lot Size0.15 Acres
- CountryHenry


