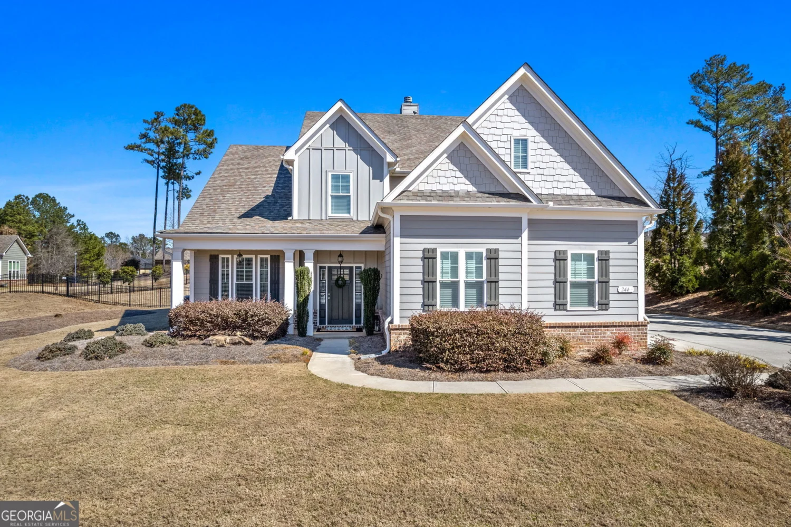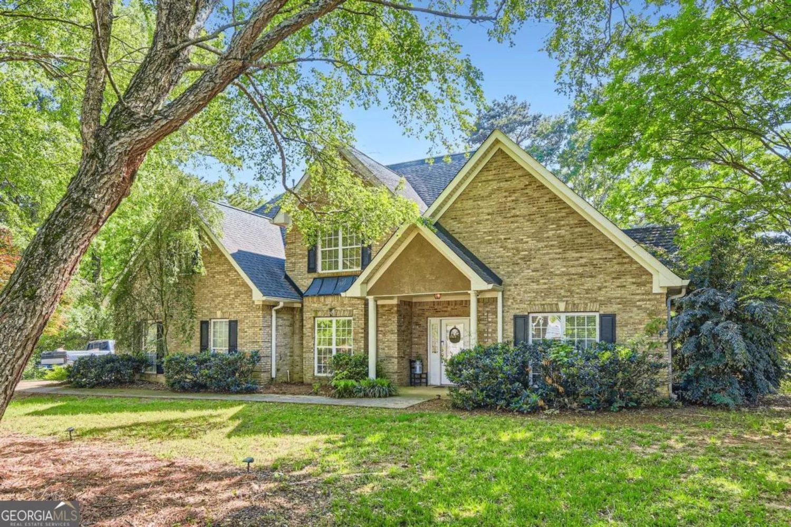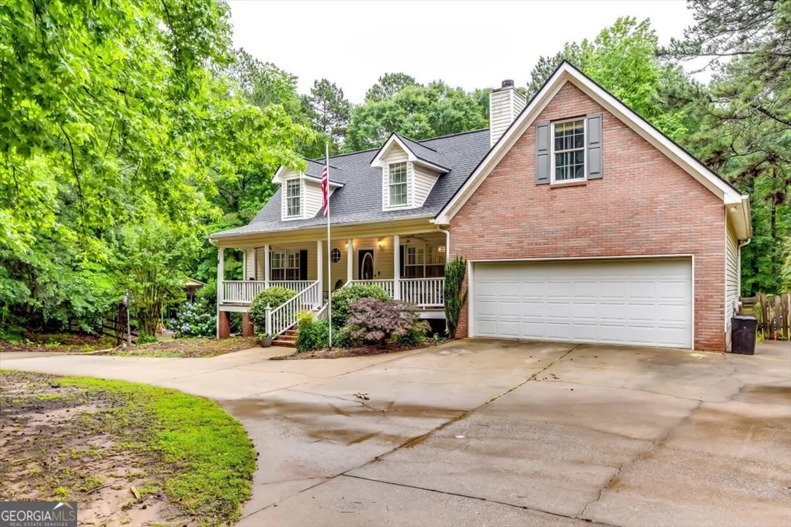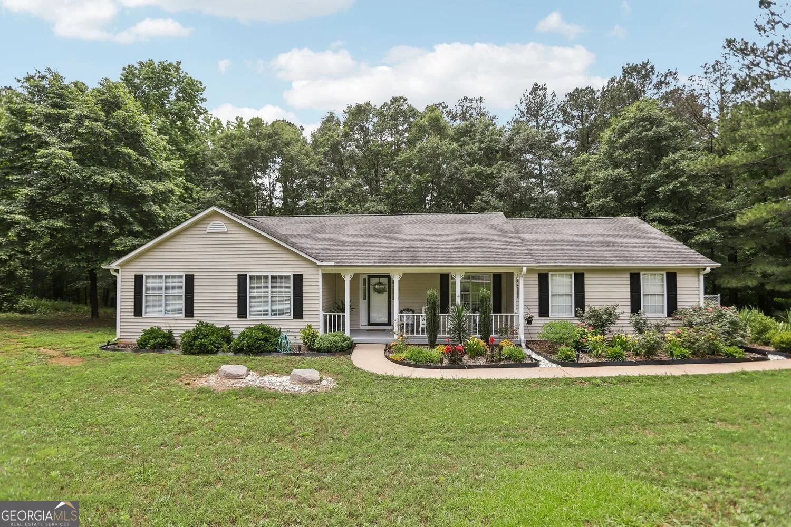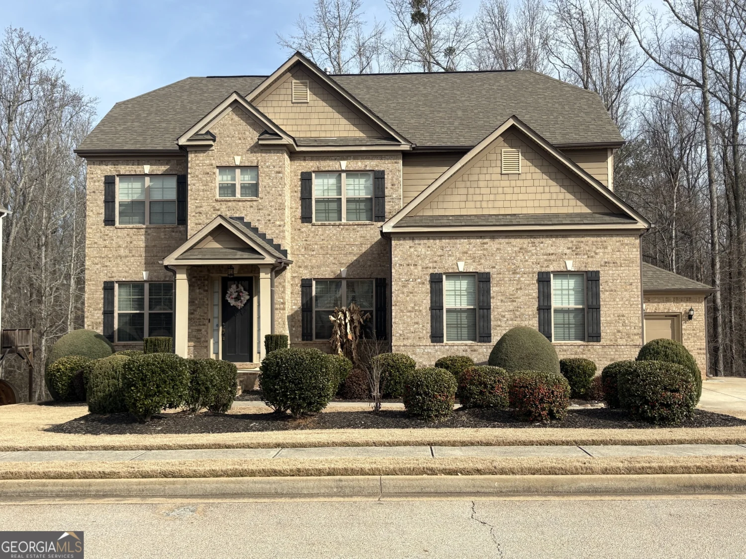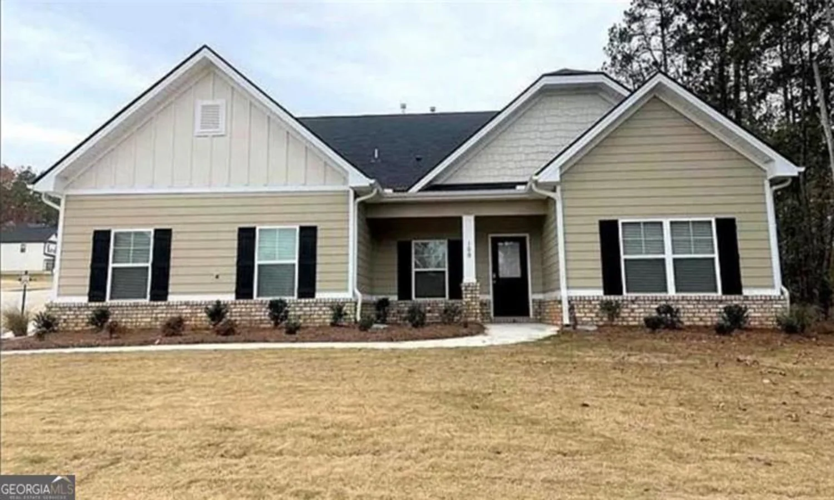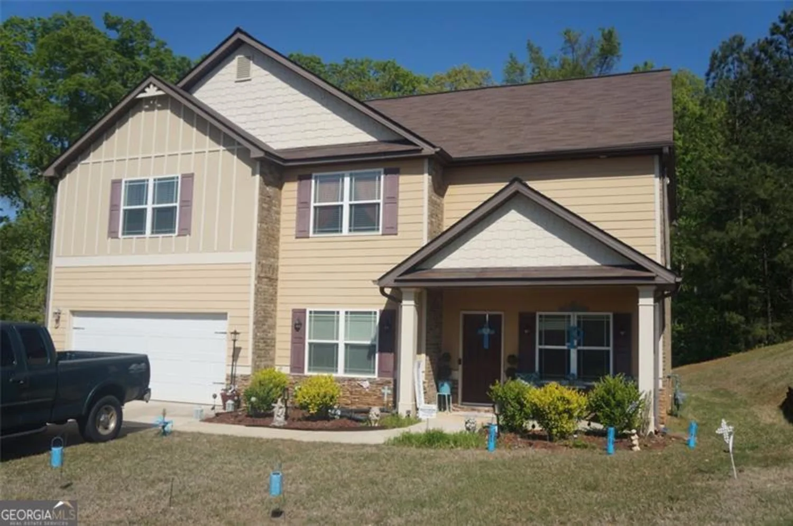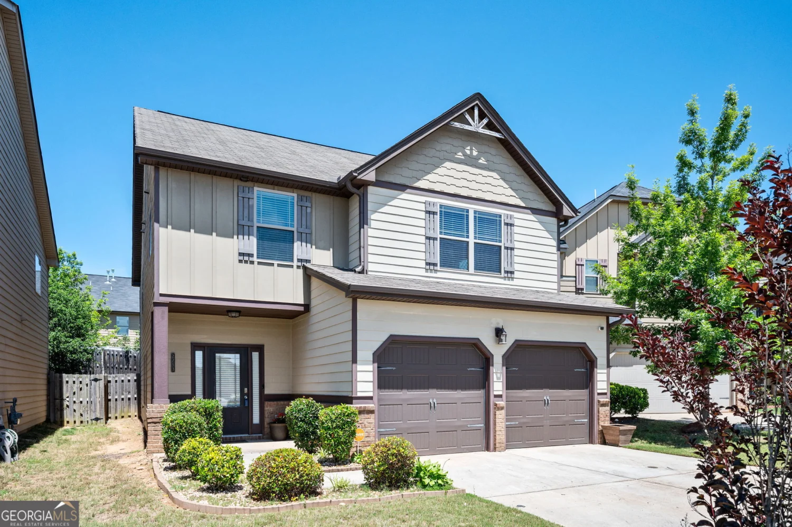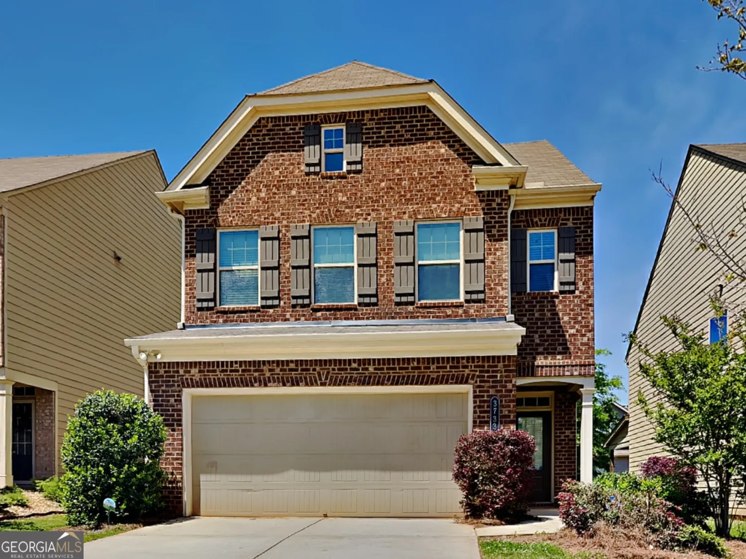524 trousseau laneMcdonough, GA 30252
524 trousseau laneMcdonough, GA 30252
Description
Welcome to a charming 5-bedroom, 3-bathroom home with down stairs bonus room situated on 1 acre of land, offering comfort and tranquility, with no HOA. As you enter, you'll find a spacious foyer leading to a bright, open-concept living area perfect for relaxation or entertaining. The well-equipped unit boasts modern appliances, ample counter space, plenty of storage, and a generous dining area nearby for family gatherings.The master suite serves as a peaceful retreat, complete with a private ensuite bathroom and luxurious finishes. Step outside to a private 1-acre yard to create your ideal entertainment area, with ample space for a pool, fire pit, and more. This home combines elegance with practicality, making it a wonderful place to create cherished memories. Don't miss your chance to make this enchanting residence your forever home! This home is occupied and requires a 12 to 24-hour notice.
Property Details for 524 Trousseau Lane
- Subdivision ComplexVINTAGE FARMS
- Architectural StyleTraditional
- ExteriorOther
- Num Of Parking Spaces2
- Parking FeaturesAttached, Garage, Garage Door Opener
- Property AttachedNo
LISTING UPDATED:
- StatusActive
- MLS #10503187
- Days on Site40
- Taxes$5,385 / year
- MLS TypeResidential
- Year Built2018
- Lot Size0.99 Acres
- CountryHenry
LISTING UPDATED:
- StatusActive
- MLS #10503187
- Days on Site40
- Taxes$5,385 / year
- MLS TypeResidential
- Year Built2018
- Lot Size0.99 Acres
- CountryHenry
Building Information for 524 Trousseau Lane
- StoriesTwo
- Year Built2018
- Lot Size0.9920 Acres
Payment Calculator
Term
Interest
Home Price
Down Payment
The Payment Calculator is for illustrative purposes only. Read More
Property Information for 524 Trousseau Lane
Summary
Location and General Information
- Community Features: None
- Directions: GPS
- Coordinates: 33.476276,-83.997726
School Information
- Elementary School: Ola
- Middle School: Ola
- High School: Ola
Taxes and HOA Information
- Parcel Number: 165E01057000
- Tax Year: 2024
- Association Fee Includes: None
- Tax Lot: 40
Virtual Tour
Parking
- Open Parking: No
Interior and Exterior Features
Interior Features
- Cooling: Central Air
- Heating: Forced Air
- Appliances: Dishwasher, Microwave
- Basement: None
- Fireplace Features: Factory Built, Family Room
- Flooring: Carpet, Hardwood, Laminate
- Interior Features: Double Vanity, Tray Ceiling(s), Vaulted Ceiling(s), Walk-In Closet(s)
- Levels/Stories: Two
- Kitchen Features: Breakfast Bar, Pantry
- Main Bedrooms: 1
- Bathrooms Total Integer: 4
- Main Full Baths: 1
- Bathrooms Total Decimal: 4
Exterior Features
- Construction Materials: Brick, Wood Siding
- Fencing: Wood, Privacy
- Roof Type: Other
- Laundry Features: Upper Level
- Pool Private: No
- Other Structures: Other
Property
Utilities
- Sewer: Septic Tank
- Utilities: Cable Available, Electricity Available, Phone Available, Underground Utilities, Water Available
- Water Source: Public
Property and Assessments
- Home Warranty: Yes
- Property Condition: Resale
Green Features
Lot Information
- Above Grade Finished Area: 2661
- Common Walls: No One Below
- Lot Features: Level
Multi Family
- Number of Units To Be Built: Square Feet
Rental
Rent Information
- Land Lease: Yes
Public Records for 524 Trousseau Lane
Tax Record
- 2024$5,385.00 ($448.75 / month)
Home Facts
- Beds6
- Baths4
- Total Finished SqFt5,322 SqFt
- Above Grade Finished2,661 SqFt
- Below Grade Finished2,661 SqFt
- StoriesTwo
- Lot Size0.9920 Acres
- StyleSingle Family Residence
- Year Built2018
- APN165E01057000
- CountyHenry
- Fireplaces1


