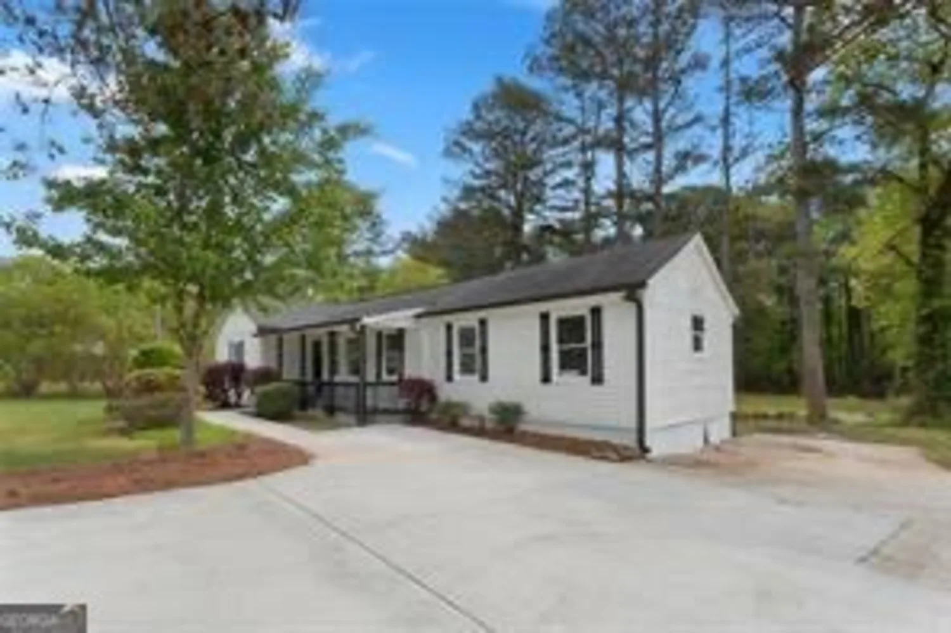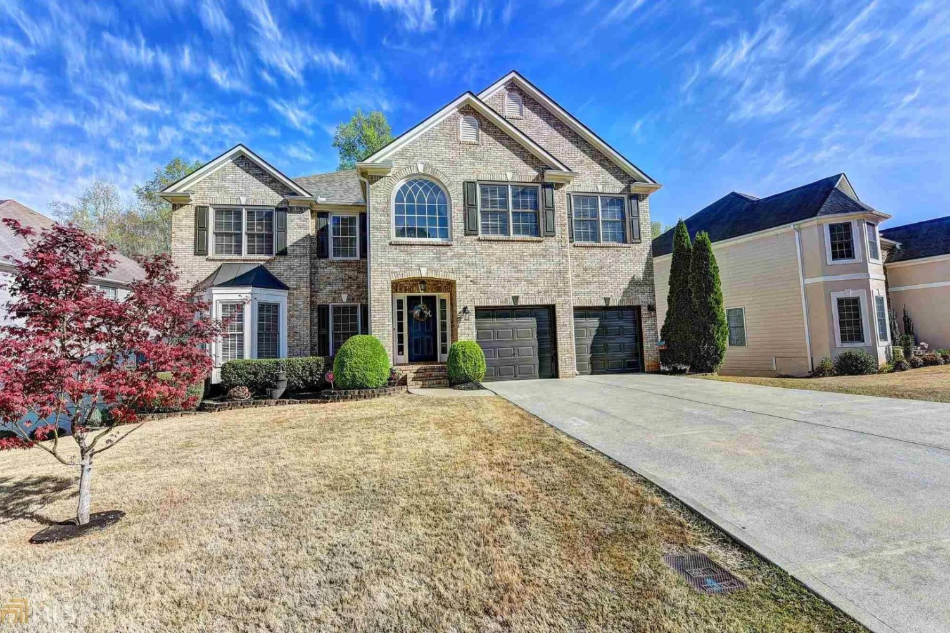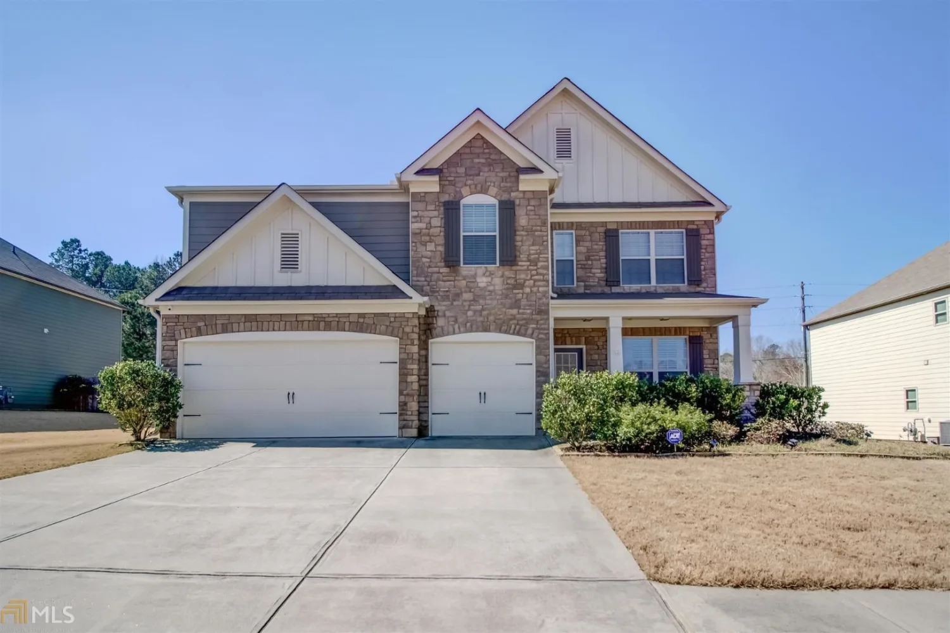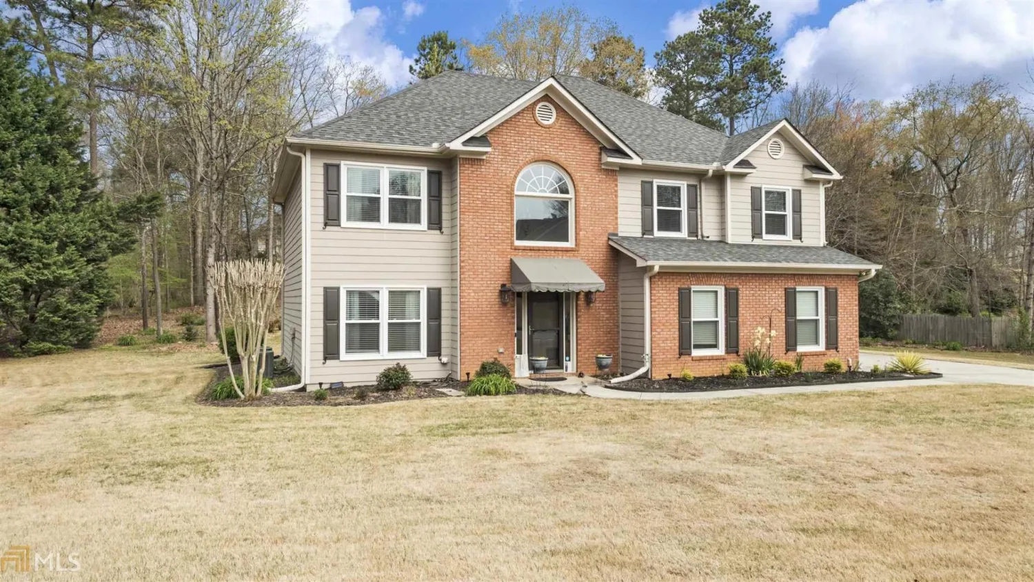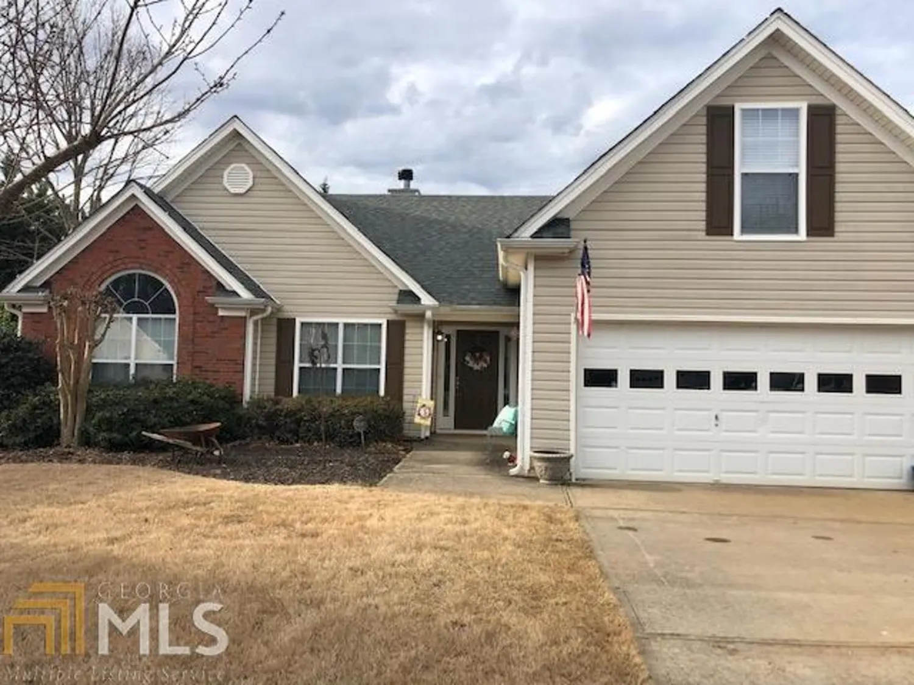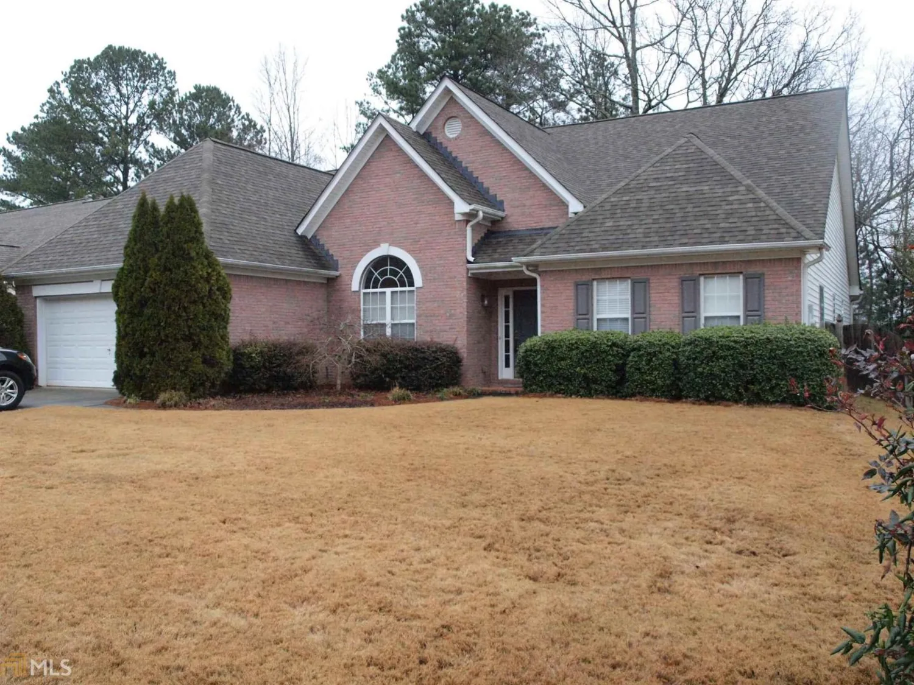3130 flatbottom driveDacula, GA 30019
3130 flatbottom driveDacula, GA 30019
Description
Beautiful Ranch on a full, ready to finish basement even stubbed for a bathroom. Open floor plan home w/Coffered ceilings in foyer & dining & crown molding. Oversized great rm w/gas starter fireplace for cozy winter nights. Plantation shutters throughout. Kitchen w/granite counters & cabinets galore. Eat-in kitchen w/view of great room, or enjoy coffee at the breakfast island. 2 separate bedrooms w/jack-n-Jill bath & half bath for guests. Fabulous Master suite w/sitting room overlooking the bright yard. New roof & new hvac. Enjoy stepless living w/unlimited potential in quiet cul-de-sac.
Property Details for 3130 Flatbottom Drive
- Subdivision ComplexDacula Bluff
- Architectural StyleBrick Front, Brick/Frame, Ranch, Traditional
- ExteriorGarden, Sprinkler System
- Num Of Parking Spaces2
- Parking FeaturesAttached, Garage Door Opener, Garage, Kitchen Level
- Property AttachedNo
LISTING UPDATED:
- StatusClosed
- MLS #8546603
- Days on Site5
- Taxes$3,331.17 / year
- MLS TypeResidential
- Year Built2002
- Lot Size0.26 Acres
- CountryGwinnett
LISTING UPDATED:
- StatusClosed
- MLS #8546603
- Days on Site5
- Taxes$3,331.17 / year
- MLS TypeResidential
- Year Built2002
- Lot Size0.26 Acres
- CountryGwinnett
Building Information for 3130 Flatbottom Drive
- StoriesOne
- Year Built2002
- Lot Size0.2600 Acres
Payment Calculator
Term
Interest
Home Price
Down Payment
The Payment Calculator is for illustrative purposes only. Read More
Property Information for 3130 Flatbottom Drive
Summary
Location and General Information
- Community Features: Sidewalks, Street Lights
- Directions: I-85 North, Right on GA-20, Left on Braselton Hwy, Right on Auburn Hwy. 4 miles to Dacula Bluff on the left.
- Coordinates: 34.034627,-83.898218
School Information
- Elementary School: Dacula
- Middle School: Dacula
- High School: Dacula
Taxes and HOA Information
- Parcel Number: R2001 521
- Tax Year: 2018
- Association Fee Includes: Management Fee
- Tax Lot: 18
Virtual Tour
Parking
- Open Parking: No
Interior and Exterior Features
Interior Features
- Cooling: Electric, Ceiling Fan(s), Central Air
- Heating: Natural Gas, Forced Air
- Appliances: Dishwasher, Disposal, Microwave, Oven/Range (Combo), Refrigerator, Stainless Steel Appliance(s)
- Basement: Bath/Stubbed, Boat Door, Daylight, Interior Entry, Exterior Entry, Full
- Fireplace Features: Family Room, Gas Starter
- Flooring: Carpet, Hardwood, Tile
- Interior Features: Tray Ceiling(s), Vaulted Ceiling(s), Double Vanity, Walk-In Closet(s), Master On Main Level, Split Bedroom Plan
- Levels/Stories: One
- Kitchen Features: Breakfast Bar, Pantry
- Main Bedrooms: 3
- Total Half Baths: 1
- Bathrooms Total Integer: 3
- Main Full Baths: 2
- Bathrooms Total Decimal: 2
Exterior Features
- Patio And Porch Features: Deck, Patio
- Spa Features: Bath
- Laundry Features: Common Area
- Pool Private: No
Property
Utilities
- Utilities: Sewer Connected
- Water Source: Public
Property and Assessments
- Home Warranty: Yes
- Property Condition: Resale
Green Features
- Green Energy Efficient: Thermostat
Lot Information
- Above Grade Finished Area: 2313
- Lot Features: Cul-De-Sac, Sloped
Multi Family
- Number of Units To Be Built: Square Feet
Rental
Rent Information
- Land Lease: Yes
Public Records for 3130 Flatbottom Drive
Tax Record
- 2018$3,331.17 ($277.60 / month)
Home Facts
- Beds3
- Baths2
- Total Finished SqFt2,313 SqFt
- Above Grade Finished2,313 SqFt
- StoriesOne
- Lot Size0.2600 Acres
- StyleSingle Family Residence
- Year Built2002
- APNR2001 521
- CountyGwinnett
- Fireplaces1



