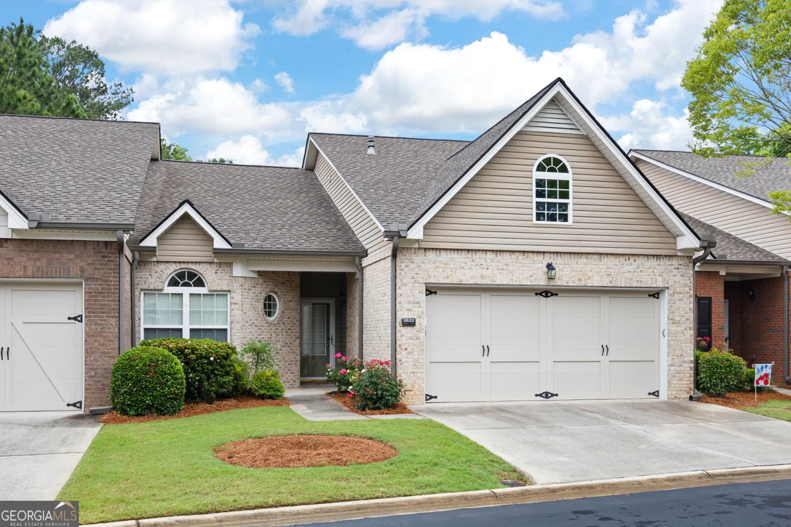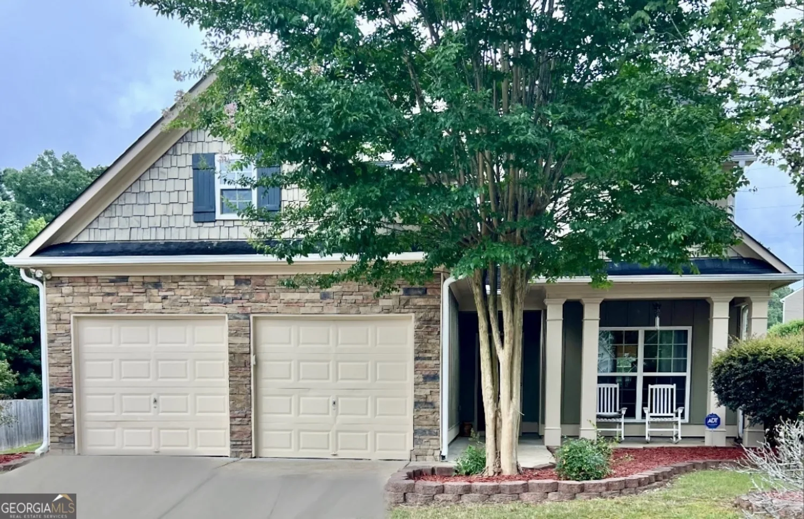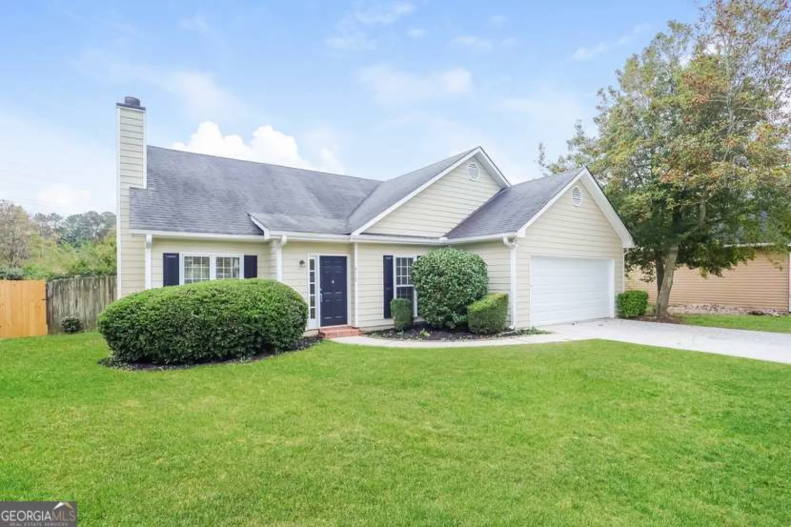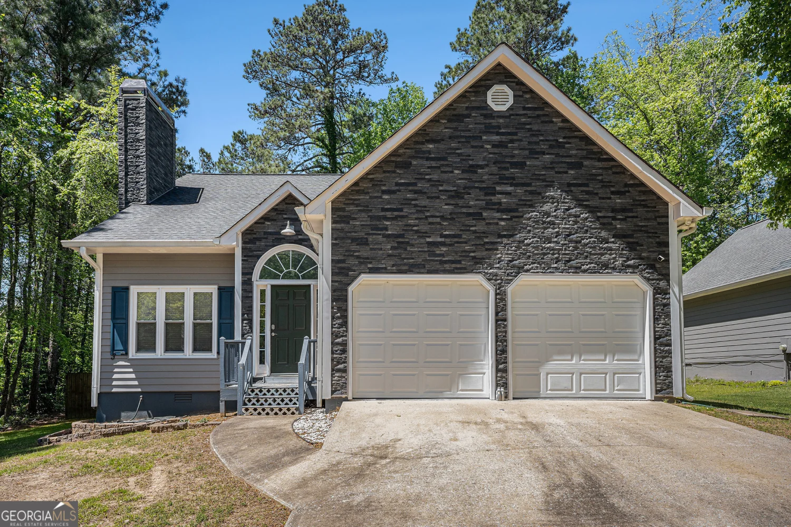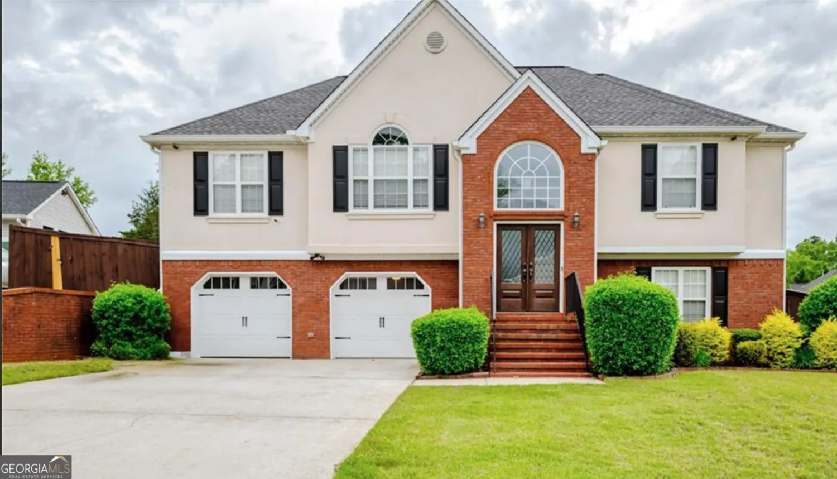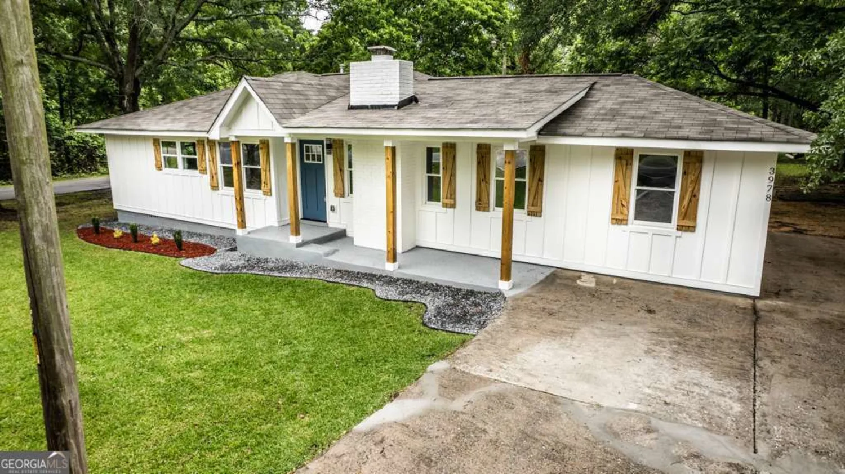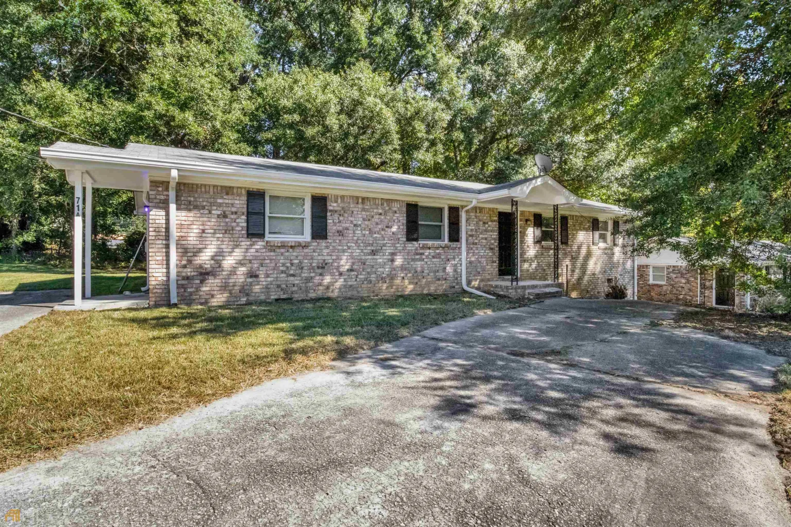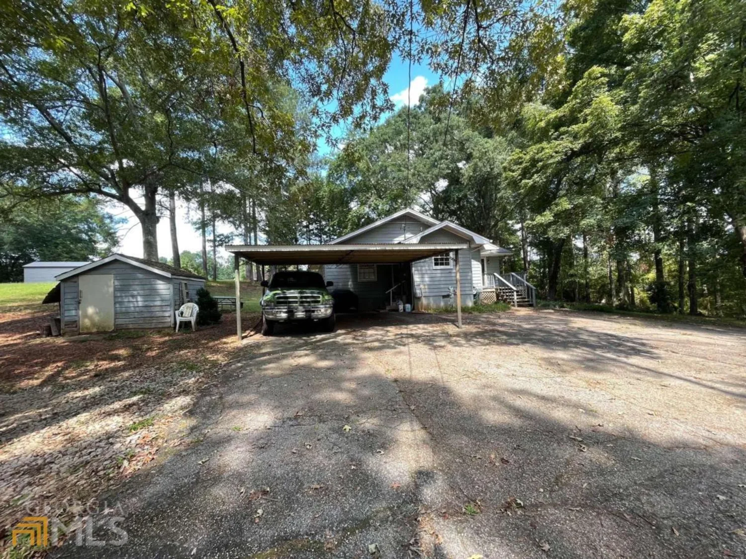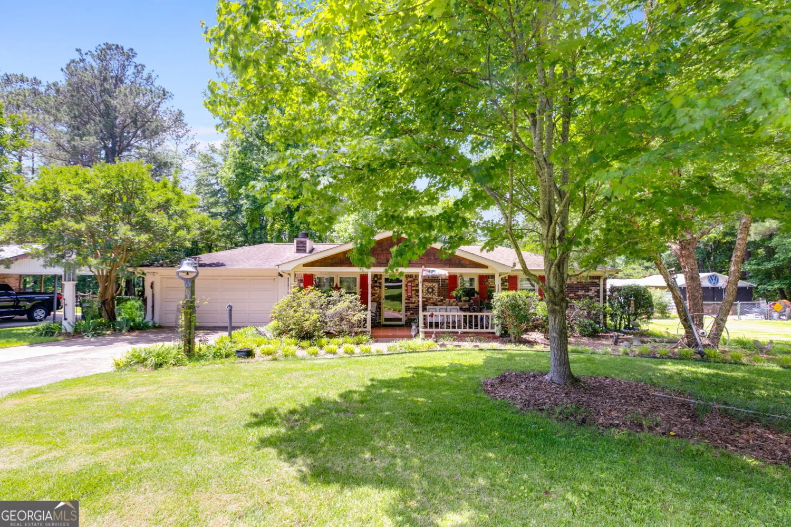6051 gentlewind courtPowder Springs, GA 30127
6051 gentlewind courtPowder Springs, GA 30127
Description
Fabulous updated and stylish home on a beautiful level cul de sac lot. The inviting foyer joins the Office/Living Room, with shiplap, and a bright Dining Room. Then opens to a two story Great Room with a stacked stone fireplace, which opens to the kitchen with an island, granite counters, tile backsplash and hardwood floors. The cozy sunroom and a full bath complete the main level. Upstairs features a large Master Suite, three additional bedrooms and a bath, new carpet, fresh stylish paint and attic storage. A designer inspired covered porch, with a fireplace, views the large fenced backyard. Home also has a new roof.
Property Details for 6051 Gentlewind Court
- Subdivision ComplexOakwind
- Architectural StyleBrick Front, Traditional
- Num Of Parking Spaces3
- Parking FeaturesGarage
- Property AttachedNo
LISTING UPDATED:
- StatusClosed
- MLS #8551026
- Days on Site4
- Taxes$3,748.72 / year
- MLS TypeResidential
- Year Built2003
- Lot Size0.77 Acres
- CountryCobb
LISTING UPDATED:
- StatusClosed
- MLS #8551026
- Days on Site4
- Taxes$3,748.72 / year
- MLS TypeResidential
- Year Built2003
- Lot Size0.77 Acres
- CountryCobb
Building Information for 6051 Gentlewind Court
- StoriesTwo
- Year Built2003
- Lot Size0.7700 Acres
Payment Calculator
Term
Interest
Home Price
Down Payment
The Payment Calculator is for illustrative purposes only. Read More
Property Information for 6051 Gentlewind Court
Summary
Location and General Information
- Community Features: Playground, Pool, Sidewalks, Street Lights, Tennis Court(s)
- Directions: West on Dallas Highway. Right on Mars Hill Rd., then Left on Due West Rd., then Left on Antioch, to Right into Oakwind Subdivision on Oakwind Dr., Left on Windflower Dr., Left on Windswept Ct., Left on Gentlewind Ct. to home in cul de sac.
- Coordinates: 33.962997,-84.726733
School Information
- Elementary School: Vaughan
- Middle School: Lost Mountain
- High School: Harrison
Taxes and HOA Information
- Parcel Number: 20030301950
- Tax Year: 2018
- Association Fee Includes: Swimming, Tennis
- Tax Lot: 16
Virtual Tour
Parking
- Open Parking: No
Interior and Exterior Features
Interior Features
- Cooling: Electric, Ceiling Fan(s), Central Air, Zoned, Dual
- Heating: Natural Gas, Central, Forced Air, Zoned, Dual
- Appliances: Dishwasher, Disposal, Microwave, Oven/Range (Combo)
- Basement: None
- Fireplace Features: Family Room, Outside
- Flooring: Carpet, Hardwood
- Interior Features: Tray Ceiling(s), High Ceilings, Soaking Tub, Separate Shower, Tile Bath, Walk-In Closet(s), Split Bedroom Plan
- Levels/Stories: Two
- Window Features: Double Pane Windows
- Foundation: Slab
- Bathrooms Total Integer: 3
- Main Full Baths: 1
- Bathrooms Total Decimal: 3
Exterior Features
- Construction Materials: Concrete
- Laundry Features: Upper Level
- Pool Private: No
Property
Utilities
- Utilities: Underground Utilities, Sewer Connected
- Water Source: Public
Property and Assessments
- Home Warranty: Yes
- Property Condition: Updated/Remodeled, Resale
Green Features
Lot Information
- Above Grade Finished Area: 3104
- Lot Features: Cul-De-Sac, Level, Private
Multi Family
- Number of Units To Be Built: Square Feet
Rental
Rent Information
- Land Lease: Yes
Public Records for 6051 Gentlewind Court
Tax Record
- 2018$3,748.72 ($312.39 / month)
Home Facts
- Beds4
- Baths3
- Total Finished SqFt3,104 SqFt
- Above Grade Finished3,104 SqFt
- StoriesTwo
- Lot Size0.7700 Acres
- StyleSingle Family Residence
- Year Built2003
- APN20030301950
- CountyCobb
- Fireplaces2


