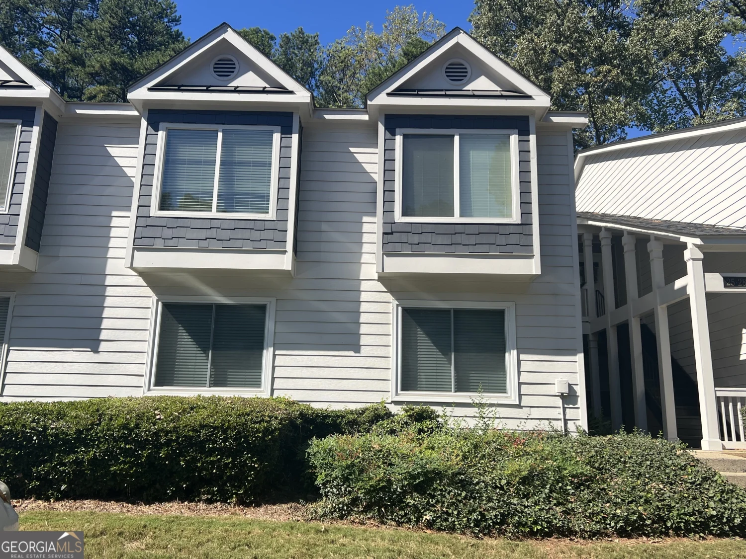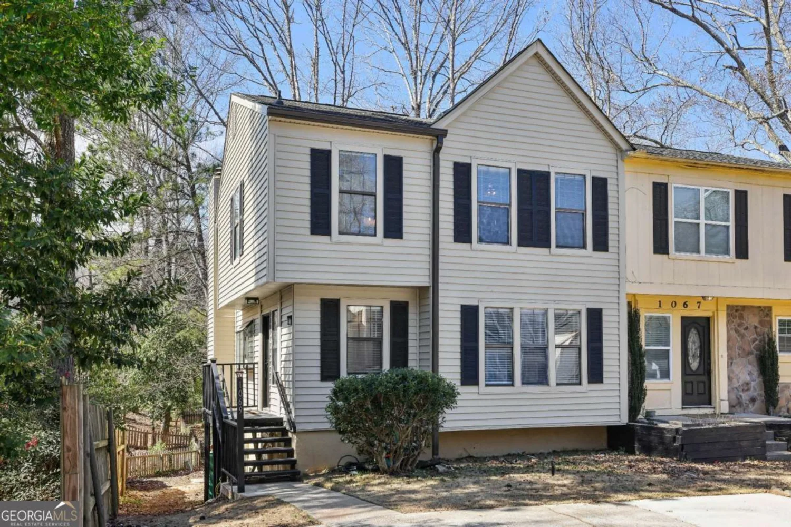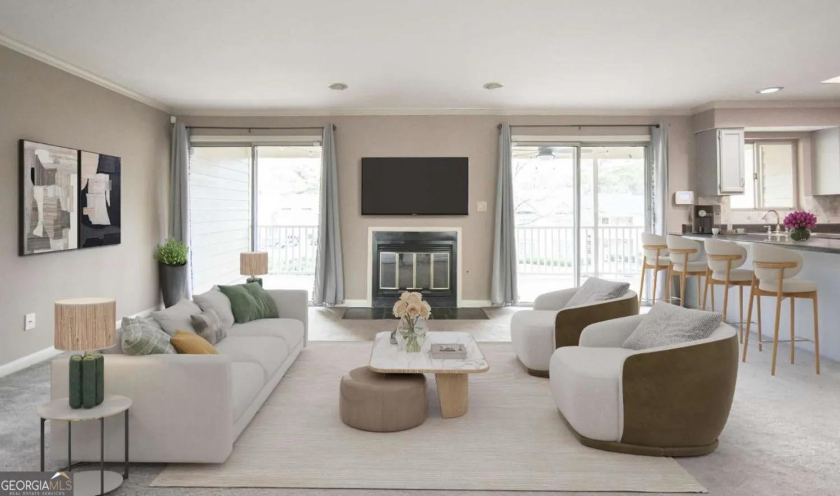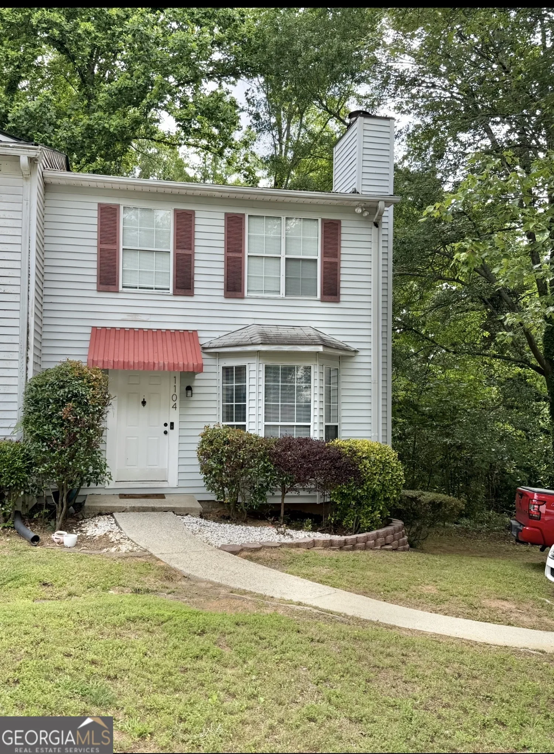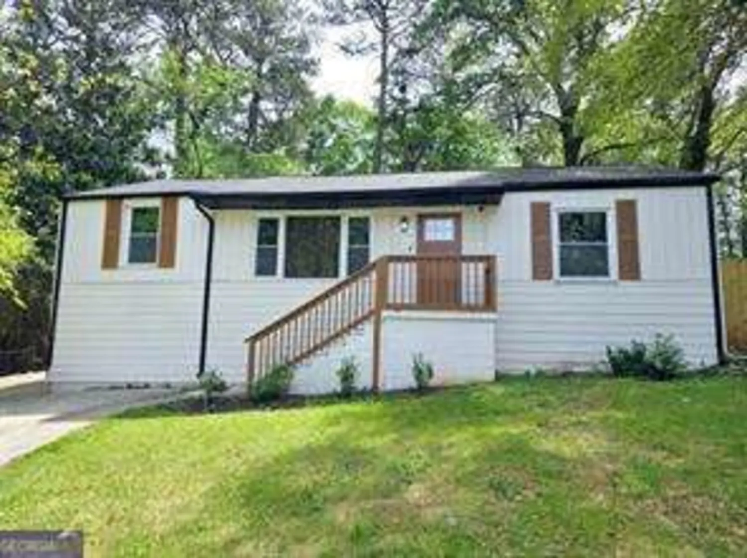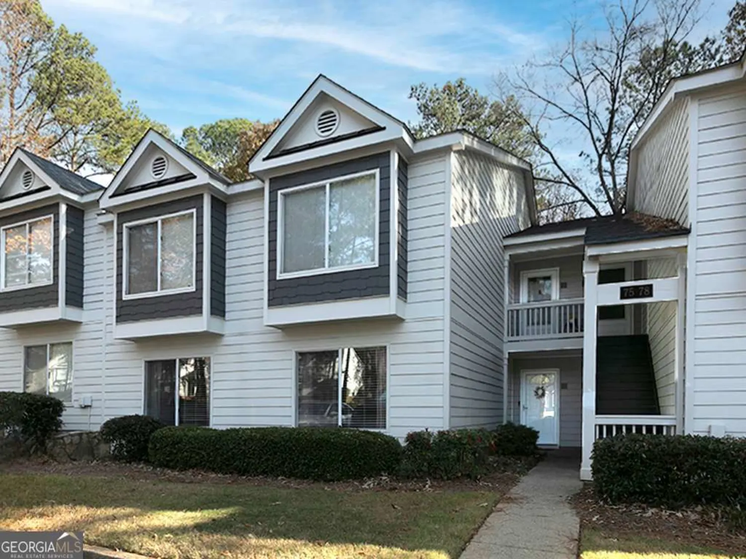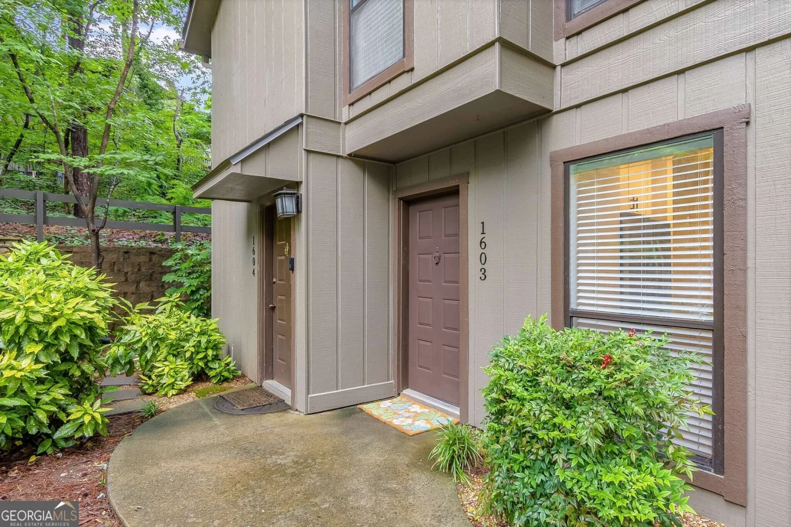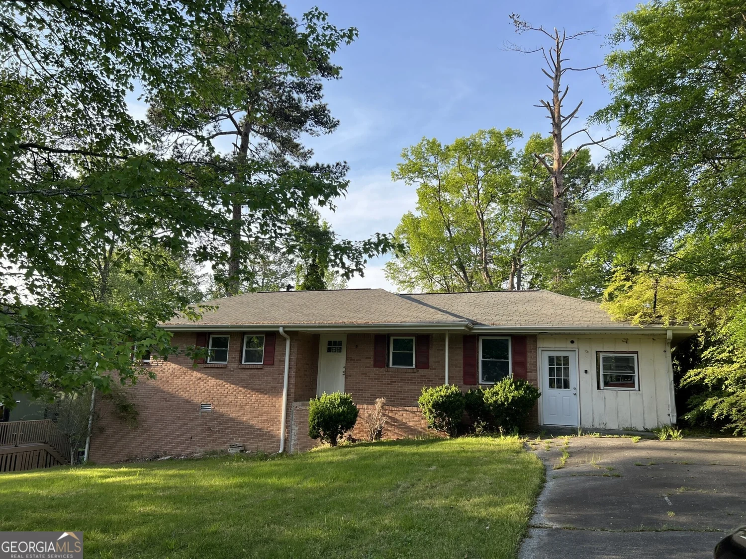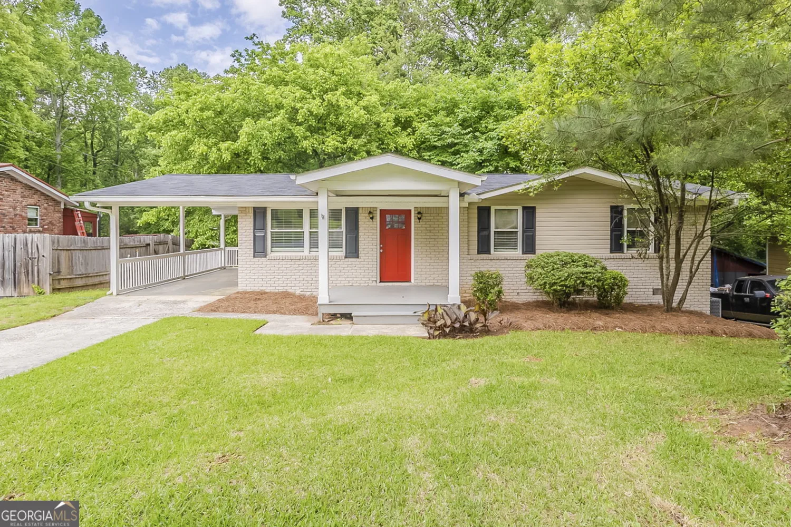348 foxfire driveSmyrna, GA 30082
348 foxfire driveSmyrna, GA 30082
Description
Amazing house on Cul-de-Sac in terrific neighborhood just moments to the East-West Connector. This updated, freshly painted Split-Foyer Plan offers ample room for contemporary living. Large living room and separate dining room offer plenty of living space. Nice, open kitchen with brand-new stainless-steel appliances, granite countertops and new cabinets. Kitchen overlooks separate family room w/Fireplace, and access to outdoor space. Spacious deck overlooks private, fenced backyard! Master bath has plenty of space with walk-in closets and separate updated bath. Updated fixtures, HVAC. roof & new flooring throughout entire home!
Property Details for 348 Foxfire Drive
- Subdivision ComplexFox Fire Forest
- Architectural StyleBrick/Frame, Ranch
- Num Of Parking Spaces2
- Parking FeaturesAttached, Garage Door Opener, Basement
- Property AttachedNo
LISTING UPDATED:
- StatusClosed
- MLS #8553171
- Days on Site5
- Taxes$1,773.54 / year
- MLS TypeResidential
- Year Built1976
- Lot Size0.45 Acres
- CountryCobb
LISTING UPDATED:
- StatusClosed
- MLS #8553171
- Days on Site5
- Taxes$1,773.54 / year
- MLS TypeResidential
- Year Built1976
- Lot Size0.45 Acres
- CountryCobb
Building Information for 348 Foxfire Drive
- StoriesMulti/Split
- Year Built1976
- Lot Size0.4500 Acres
Payment Calculator
Term
Interest
Home Price
Down Payment
The Payment Calculator is for illustrative purposes only. Read More
Property Information for 348 Foxfire Drive
Summary
Location and General Information
- Community Features: None
- Directions: From South Cobb Drive, West on E/W Connector to right on Hicks Road, to right on Hurt Road to right on South Hurt to left on Foxfire.
- Coordinates: 33.862494,-84.563603
School Information
- Elementary School: Russell
- Middle School: Floyd
- High School: Osborne
Taxes and HOA Information
- Parcel Number: 17012100640
- Tax Year: 2018
- Association Fee Includes: None
- Tax Lot: 7
Virtual Tour
Parking
- Open Parking: No
Interior and Exterior Features
Interior Features
- Cooling: Electric, Central Air
- Heating: Natural Gas, Forced Air
- Appliances: Dishwasher, Microwave, Oven/Range (Combo), Stainless Steel Appliance(s)
- Basement: None
- Fireplace Features: Family Room
- Interior Features: Other, Separate Shower, Tile Bath, Walk-In Closet(s)
- Levels/Stories: Multi/Split
- Kitchen Features: Breakfast Room, Solid Surface Counters
- Foundation: Slab
- Bathrooms Total Integer: 2
- Bathrooms Total Decimal: 2
Exterior Features
- Fencing: Fenced
- Patio And Porch Features: Deck, Patio
- Laundry Features: In Basement, Mud Room
- Pool Private: No
Property
Utilities
- Water Source: Public
Property and Assessments
- Home Warranty: Yes
- Property Condition: Resale
Green Features
Lot Information
- Above Grade Finished Area: 1576
- Lot Features: Level, Private
Multi Family
- Number of Units To Be Built: Square Feet
Rental
Rent Information
- Land Lease: Yes
- Occupant Types: Vacant
Public Records for 348 Foxfire Drive
Tax Record
- 2018$1,773.54 ($147.80 / month)
Home Facts
- Beds3
- Baths2
- Total Finished SqFt1,576 SqFt
- Above Grade Finished1,576 SqFt
- StoriesMulti/Split
- Lot Size0.4500 Acres
- StyleSingle Family Residence
- Year Built1976
- APN17012100640
- CountyCobb
- Fireplaces1


