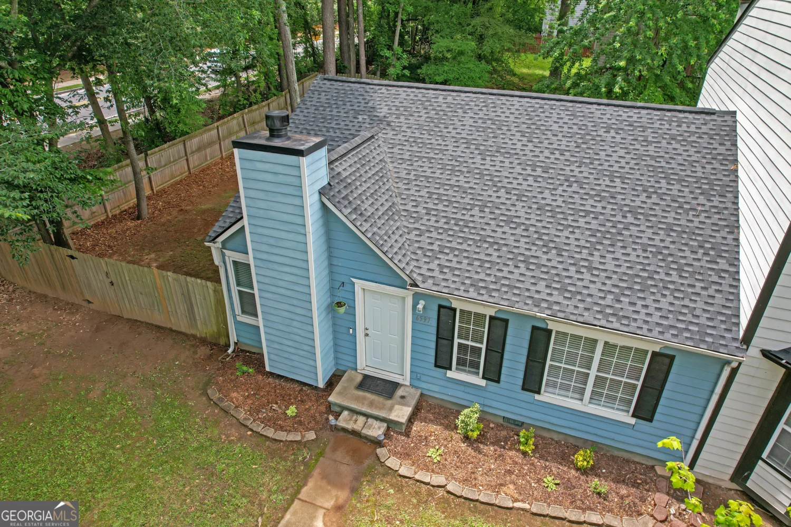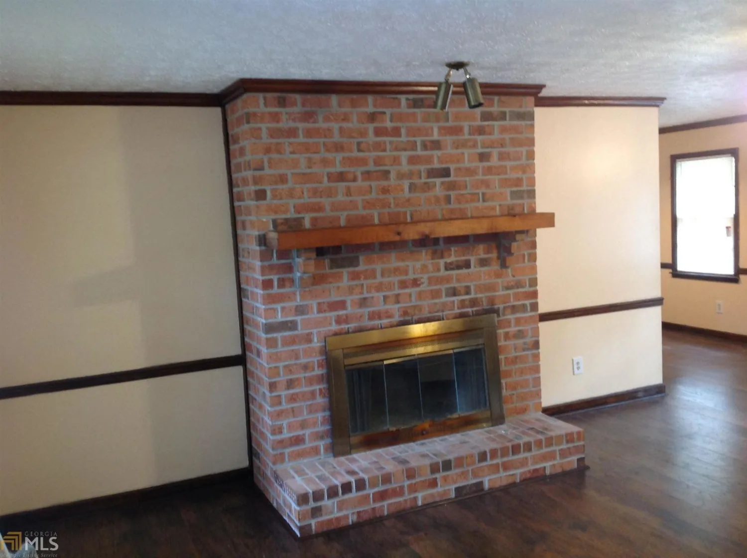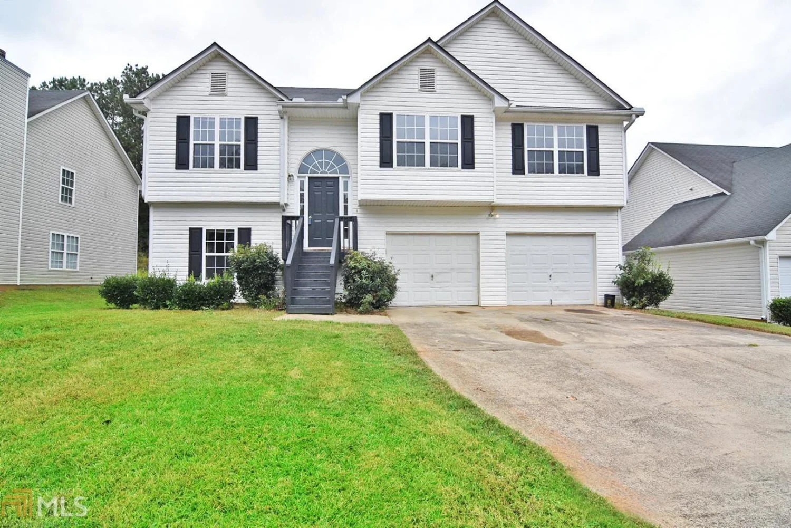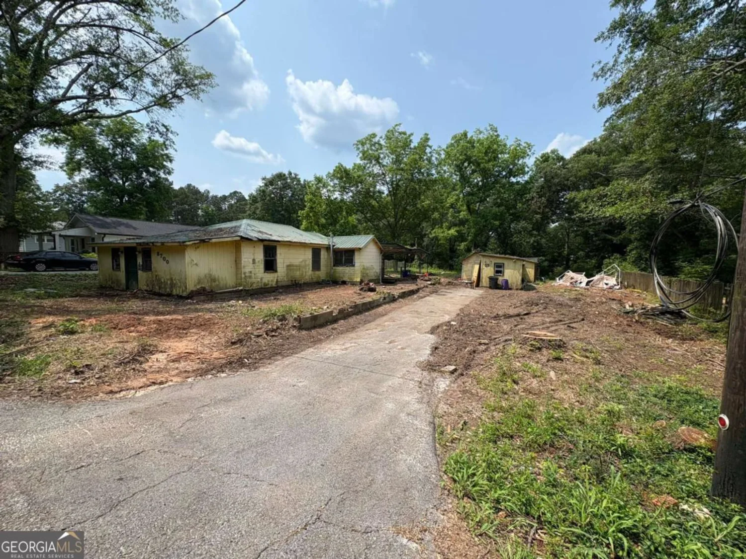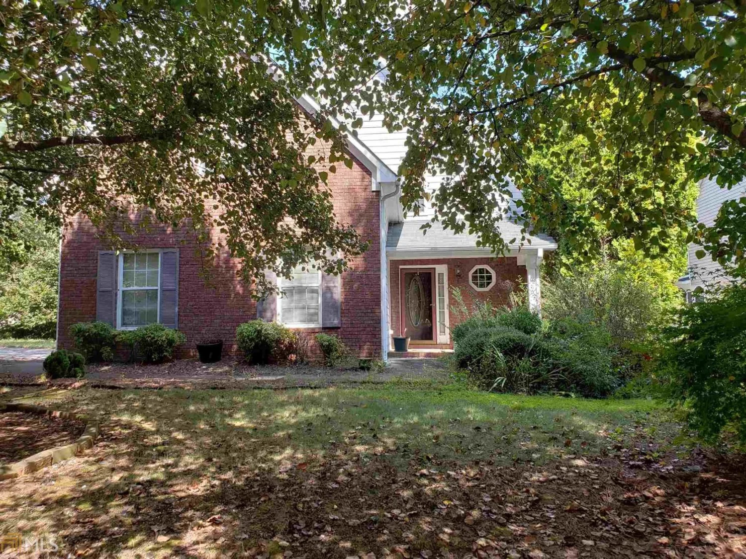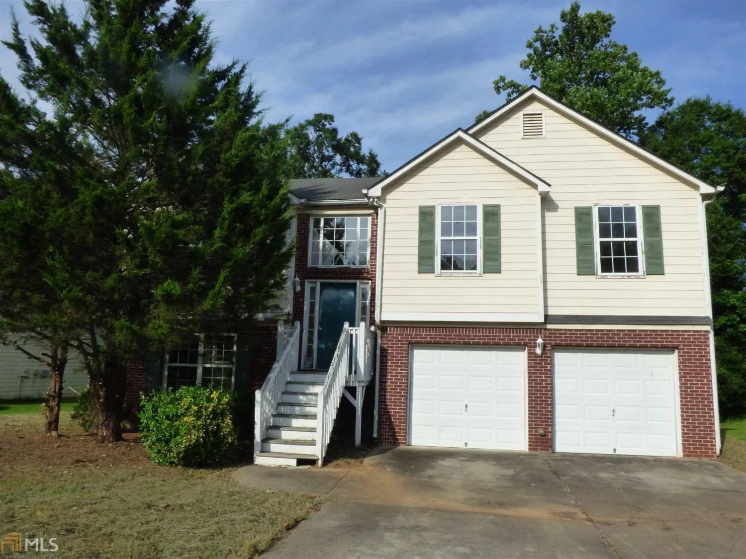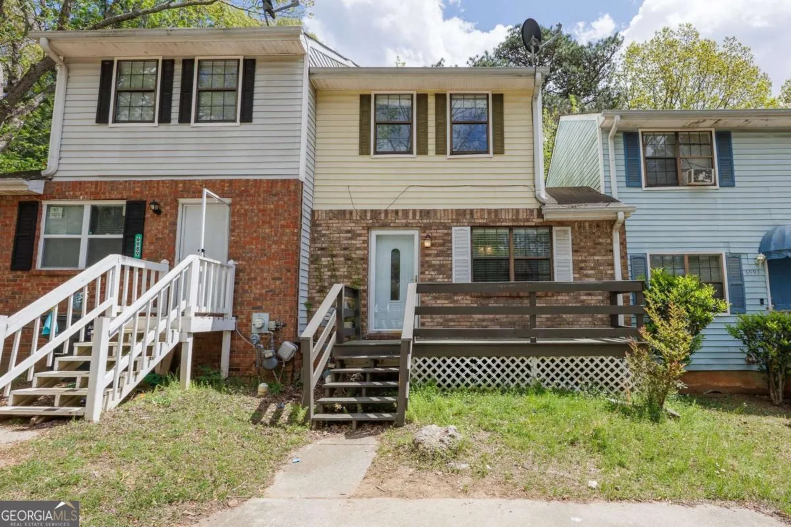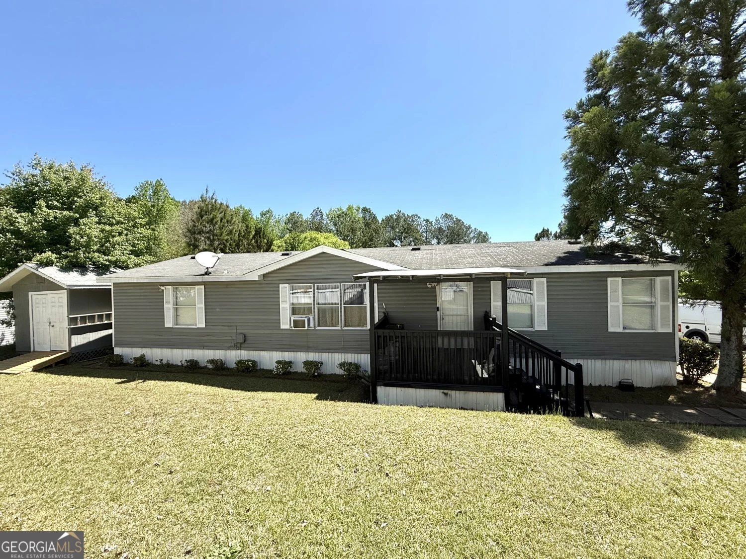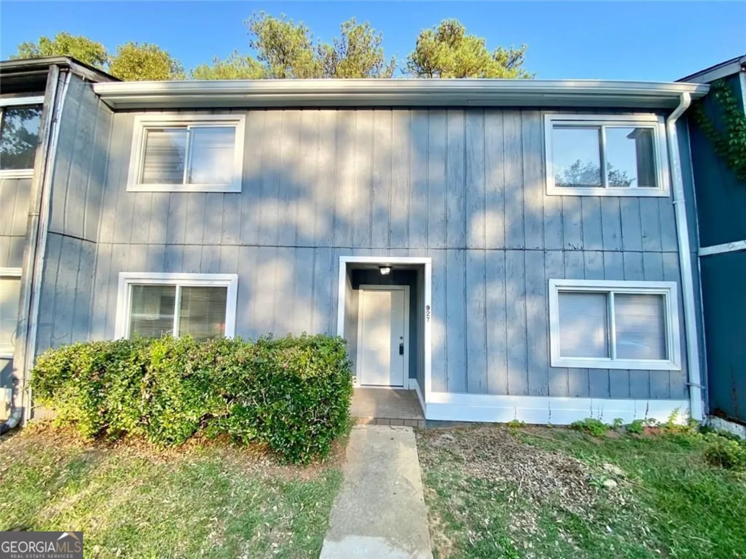304 alderman traceAustell, GA 30168
$175,900Price
3Beds
2Baths
11/2 Baths
1,752 Sq.Ft.$100 / Sq.Ft.
1,752Sq.Ft.
$100per Sq.Ft.
$175,900Price
3Beds
2Baths
11/2 Baths
1,752$100.4 / Sq.Ft.
304 alderman traceAustell, GA 30168
Description
Great family home in a cul-da-sec! Large, level back yard great for kids! Easy access to I-20 and the airport! Large master bedroom, new vinyl plank flooring throughout most of the home!
Property Details for 304 Alderman Trace
- Subdivision ComplexSilver Creek
- Architectural StyleTraditional
- Num Of Parking Spaces2
- Parking FeaturesAttached, Garage, Kitchen Level
- Property AttachedNo
LISTING UPDATED:
- StatusClosed
- MLS #8557343
- Days on Site13
- Taxes$1,776.94 / year
- HOA Fees$160 / month
- MLS TypeResidential
- Year Built2003
- Lot Size0.23 Acres
- CountryCobb
LISTING UPDATED:
- StatusClosed
- MLS #8557343
- Days on Site13
- Taxes$1,776.94 / year
- HOA Fees$160 / month
- MLS TypeResidential
- Year Built2003
- Lot Size0.23 Acres
- CountryCobb
Building Information for 304 Alderman Trace
- StoriesTwo
- Year Built2003
- Lot Size0.2300 Acres
Payment Calculator
$1,098 per month30 year fixed, 7.00% Interest
Principal and Interest$936.21
Property Taxes$148.08
HOA Dues$13.33
Term
Interest
Home Price
Down Payment
The Payment Calculator is for illustrative purposes only. Read More
Property Information for 304 Alderman Trace
Summary
Location and General Information
- Community Features: Sidewalks, Street Lights
- Directions: GPS Friendly
- Coordinates: 33.781581,-84.556353
School Information
- Elementary School: Riverside Primary/Elementary
- Middle School: Lindley
- High School: Pebblebrook
Taxes and HOA Information
- Parcel Number: 18050800220
- Tax Year: 2018
- Association Fee Includes: Management Fee
- Tax Lot: 113
Virtual Tour
Parking
- Open Parking: No
Interior and Exterior Features
Interior Features
- Cooling: Electric, Ceiling Fan(s), Central Air
- Heating: Natural Gas, Central
- Appliances: Gas Water Heater, Dishwasher, Oven/Range (Combo)
- Basement: None
- Fireplace Features: Family Room
- Interior Features: Tray Ceiling(s), High Ceilings, Entrance Foyer, Walk-In Closet(s)
- Levels/Stories: Two
- Window Features: Double Pane Windows
- Foundation: Slab
- Total Half Baths: 1
- Bathrooms Total Integer: 3
- Bathrooms Total Decimal: 2
Exterior Features
- Construction Materials: Aluminum Siding, Vinyl Siding, Stone
- Laundry Features: Upper Level, Laundry Closet
- Pool Private: No
Property
Utilities
- Utilities: Cable Available, Sewer Connected
- Water Source: Public
Property and Assessments
- Home Warranty: Yes
- Property Condition: Resale
Green Features
- Green Energy Efficient: Insulation
Lot Information
- Above Grade Finished Area: 1752
- Lot Features: Cul-De-Sac, Level
Multi Family
- Number of Units To Be Built: Square Feet
Rental
Rent Information
- Land Lease: Yes
Public Records for 304 Alderman Trace
Tax Record
- 2018$1,776.94 ($148.08 / month)
Home Facts
- Beds3
- Baths2
- Total Finished SqFt1,752 SqFt
- Above Grade Finished1,752 SqFt
- StoriesTwo
- Lot Size0.2300 Acres
- StyleSingle Family Residence
- Year Built2003
- APN18050800220
- CountyCobb
- Fireplaces1


