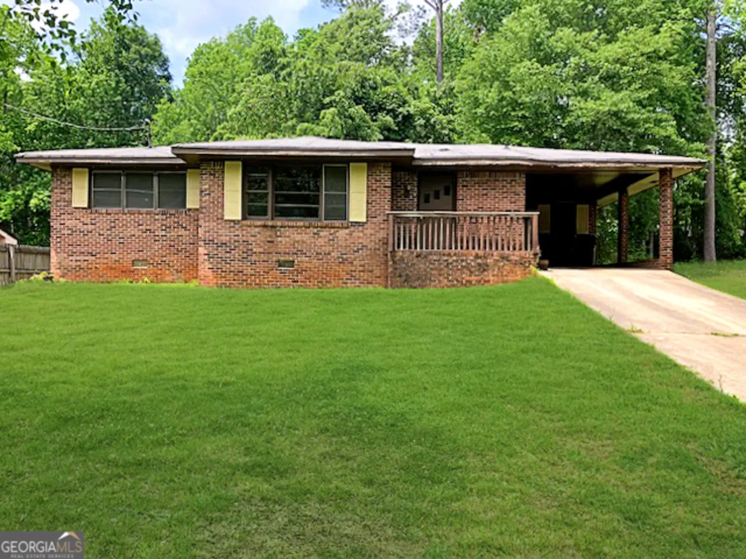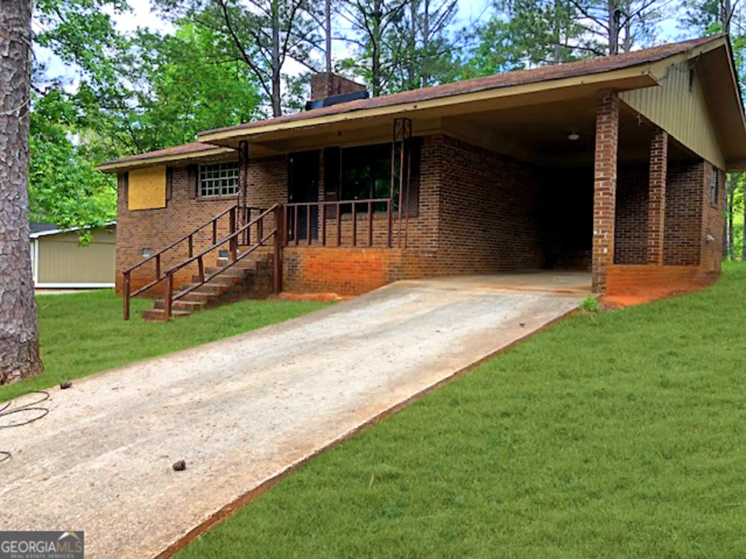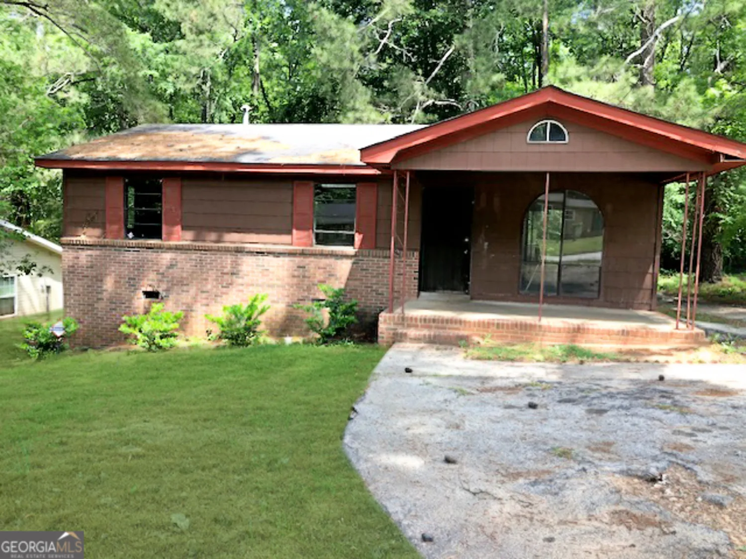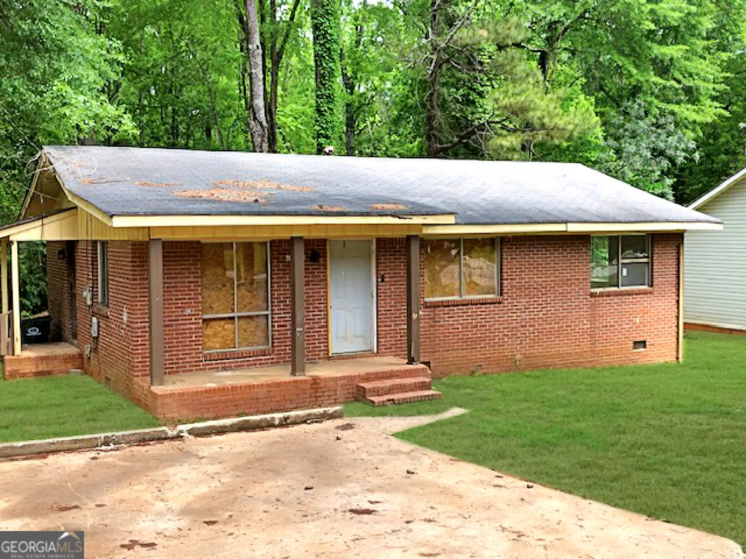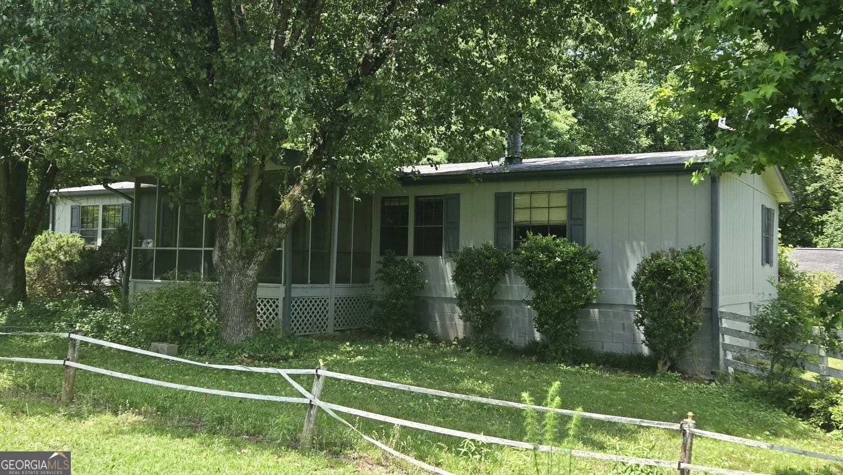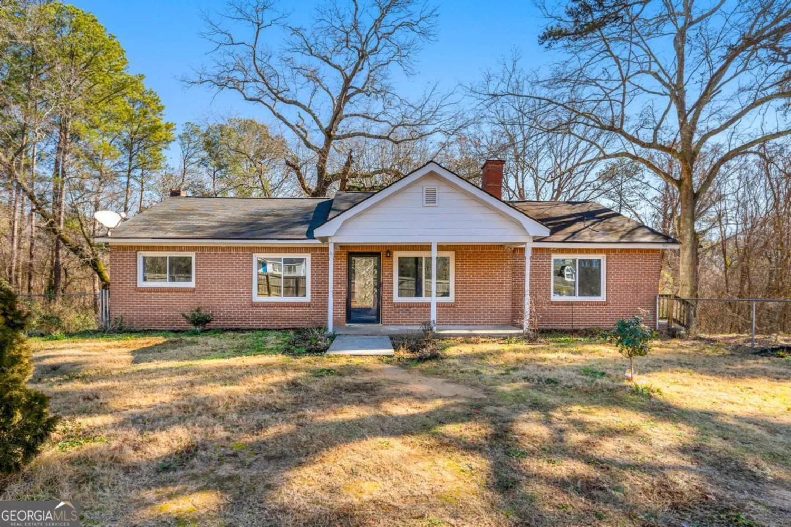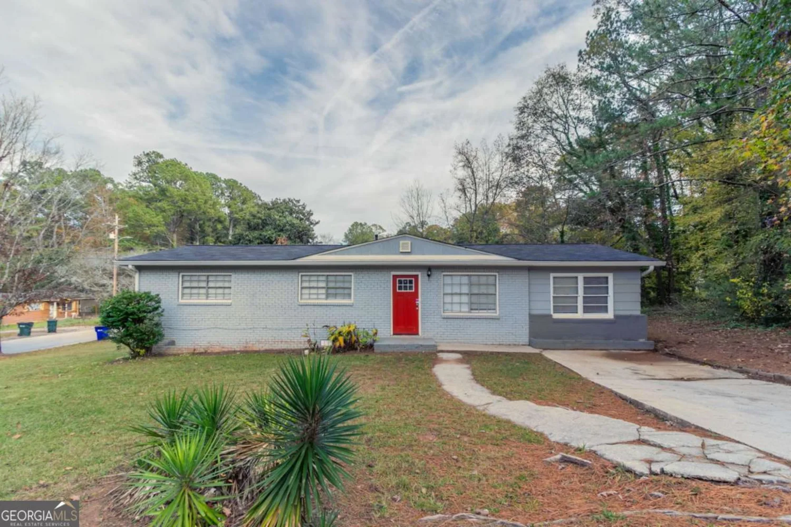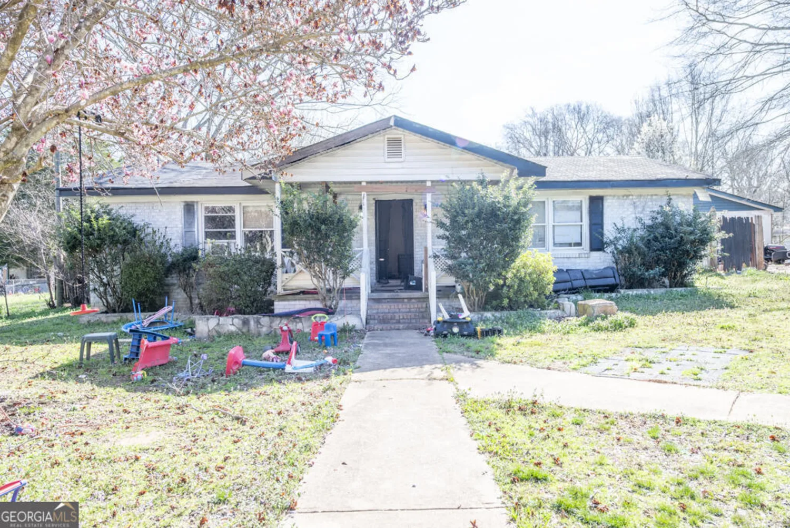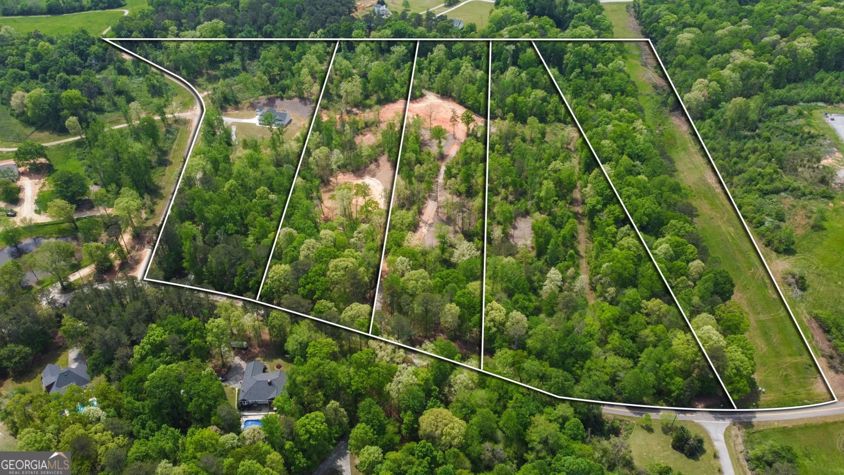60 shenandoah courtCovington, GA 30016
60 shenandoah courtCovington, GA 30016
Description
Well kept split foyer on a cul-de-sac lot. New hardwood floors, new roof (1year) new gutters, updated cabinets. New fruit trees, fire pit and vegetable garden out back. Septic just serviced and pumped. Large bedroom/den downstairs with several storage areas. Fridge, washer and dryer stays with the house. Owner has been transferred out of state.
Property Details for 60 Shenandoah Court
- Subdivision ComplexShenandoah Estates
- Architectural StyleContemporary
- Num Of Parking Spaces3
- Property AttachedNo
LISTING UPDATED:
- StatusClosed
- MLS #8560658
- Days on Site2
- Taxes$1,426.88 / year
- MLS TypeResidential
- Year Built2005
- Lot Size0.93 Acres
- CountryNewton
LISTING UPDATED:
- StatusClosed
- MLS #8560658
- Days on Site2
- Taxes$1,426.88 / year
- MLS TypeResidential
- Year Built2005
- Lot Size0.93 Acres
- CountryNewton
Building Information for 60 Shenandoah Court
- Year Built2005
- Lot Size0.9300 Acres
Payment Calculator
Term
Interest
Home Price
Down Payment
The Payment Calculator is for illustrative purposes only. Read More
Property Information for 60 Shenandoah Court
Summary
Location and General Information
- Community Features: None
- Directions: Take Lower River Road off Covington Bypass Rd. Keep going straight until you get to the Shenandoah Estates Subdivision. Go in subdivision and take first right and then first left. Home is the the end of the cul-de-sac.
- Coordinates: 33.498637,-83.900622
School Information
- Elementary School: Rocky Plains
- Middle School: Veterans Memorial
- High School: Newton
Taxes and HOA Information
- Parcel Number: 0049B00000028000
- Tax Year: 2017
- Association Fee Includes: None
- Tax Lot: 28
Virtual Tour
Parking
- Open Parking: No
Interior and Exterior Features
Interior Features
- Cooling: Electric, Central Air, Heat Pump
- Heating: Electric, Heat Pump
- Appliances: Electric Water Heater, Dishwasher, Microwave, Oven/Range (Combo), Refrigerator
- Basement: Finished, Full
- Fireplace Features: Family Room, Factory Built
- Flooring: Carpet, Hardwood
- Interior Features: Double Vanity, Soaking Tub, Separate Shower, Walk-In Closet(s), Split Bedroom Plan, Split Foyer
- Window Features: Double Pane Windows
- Kitchen Features: Breakfast Area
- Main Bedrooms: 3
- Bathrooms Total Integer: 2
- Main Full Baths: 2
- Bathrooms Total Decimal: 2
Exterior Features
- Construction Materials: Aluminum Siding, Vinyl Siding
- Roof Type: Composition
- Laundry Features: In Basement, Laundry Closet
- Pool Private: No
Property
Utilities
- Sewer: Septic Tank
- Utilities: Cable Available
- Water Source: Public
Property and Assessments
- Home Warranty: Yes
- Property Condition: Resale
Green Features
- Green Energy Efficient: Insulation
Lot Information
- Above Grade Finished Area: 2072
- Lot Features: Cul-De-Sac
Multi Family
- Number of Units To Be Built: Square Feet
Rental
Rent Information
- Land Lease: Yes
Public Records for 60 Shenandoah Court
Tax Record
- 2017$1,426.88 ($118.91 / month)
Home Facts
- Beds4
- Baths2
- Total Finished SqFt2,072 SqFt
- Above Grade Finished2,072 SqFt
- Lot Size0.9300 Acres
- StyleSingle Family Residence
- Year Built2005
- APN0049B00000028000
- CountyNewton
- Fireplaces1


