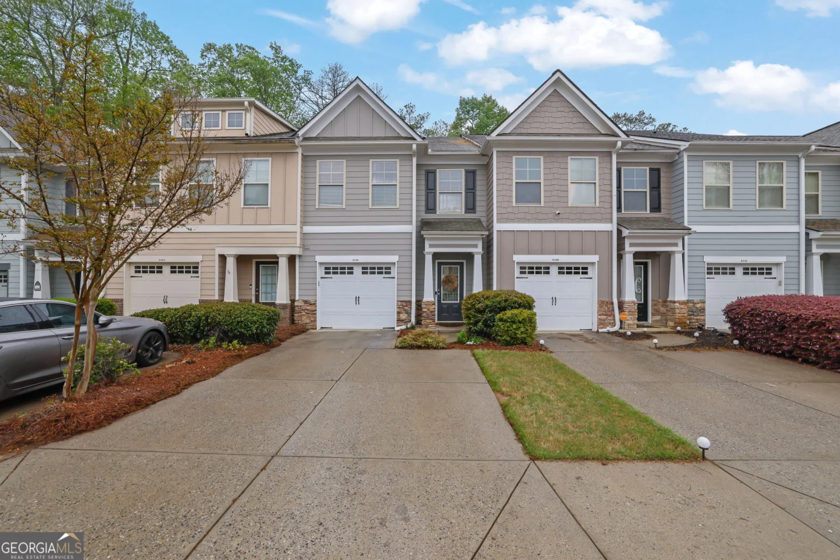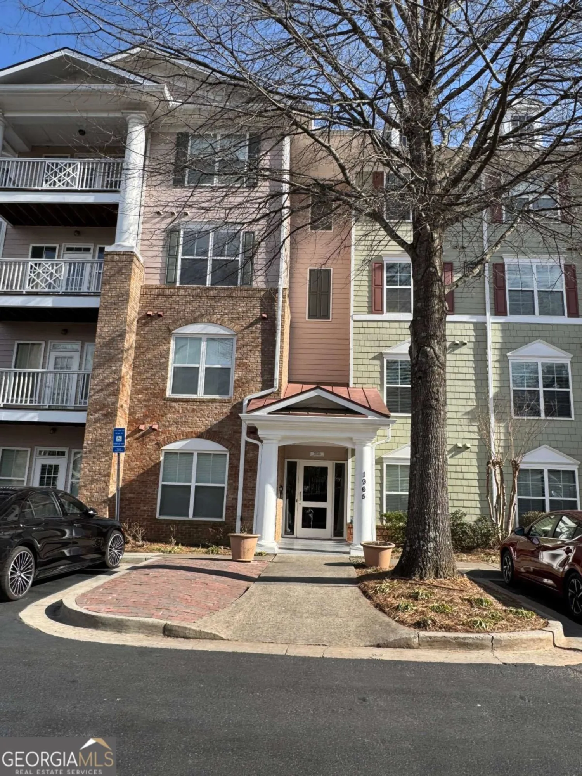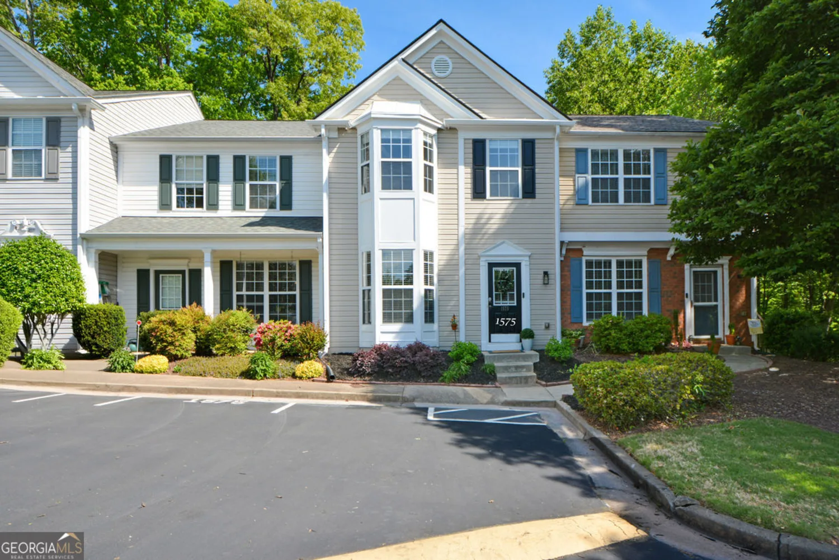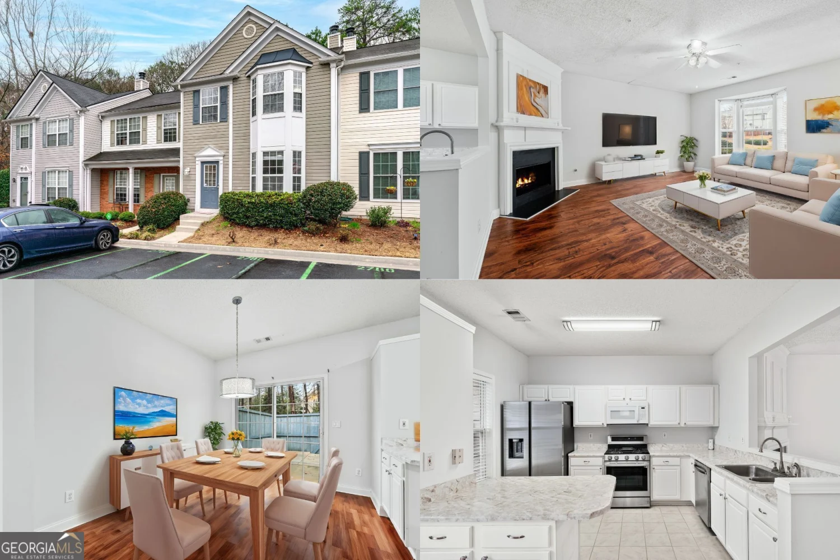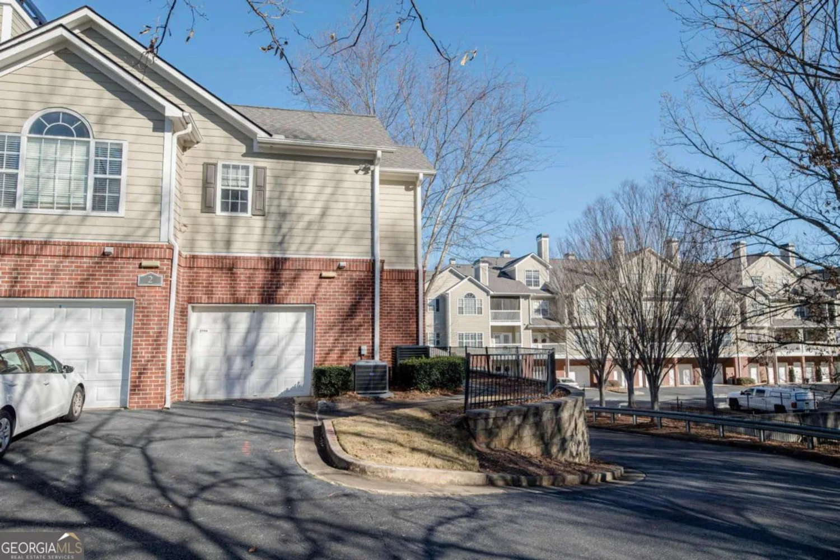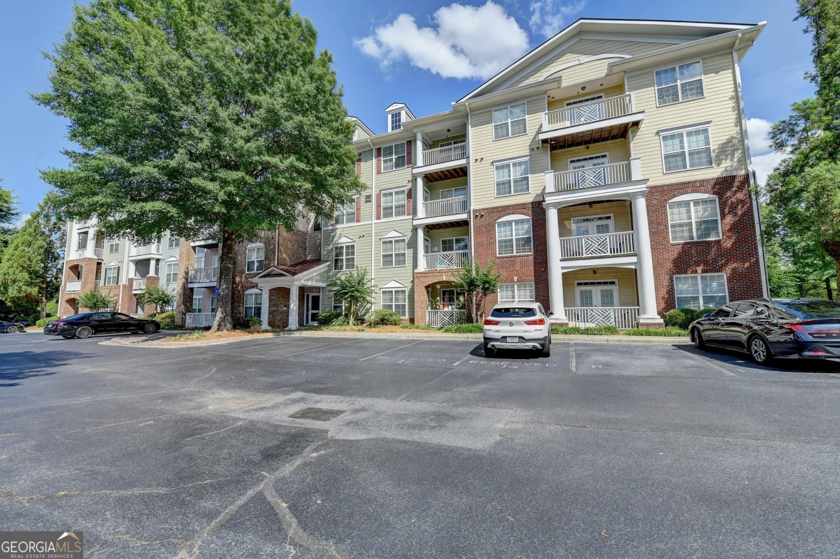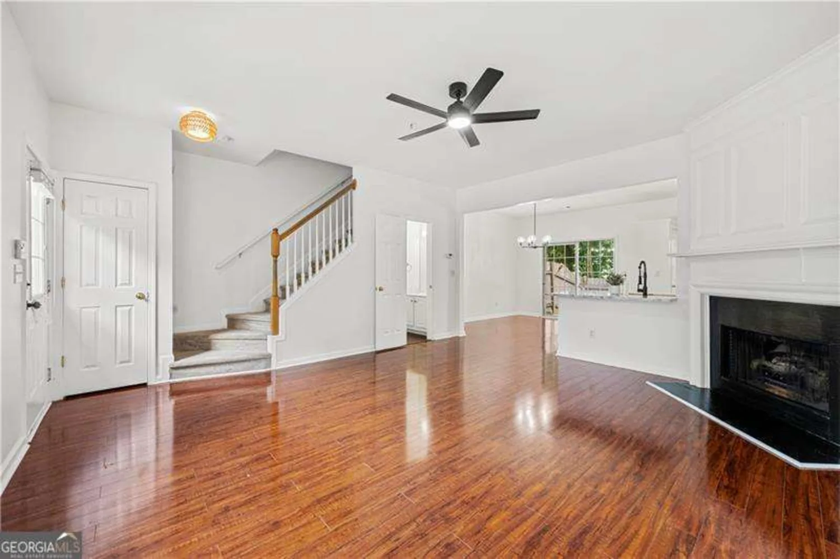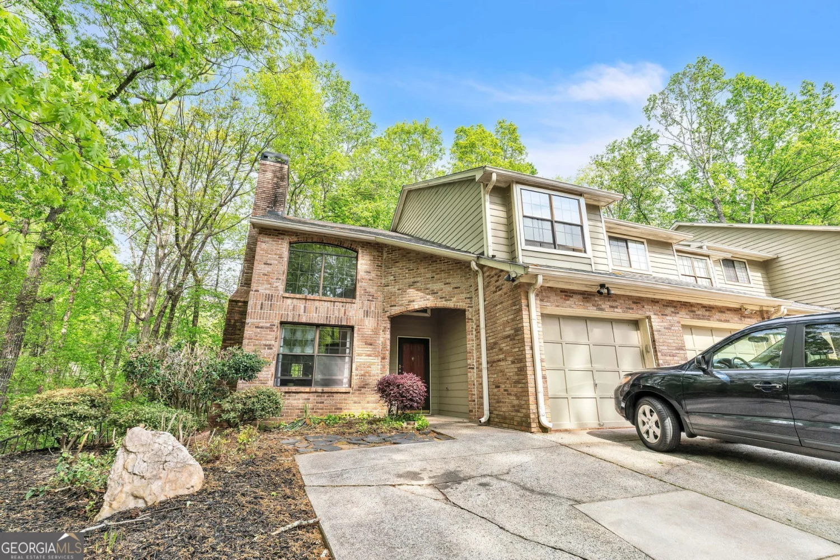121 wills laneAlpharetta, GA 30009
121 wills laneAlpharetta, GA 30009
Description
Location X3 ! Right across the street from Wills Park Rec Center and Equestrian Park! Adorable 3/2 ranch on a basement and over 2/3 acre in this superb school district of Fulton County. Easy walk to all of the amenities that downtown Alpharetta and Wills Park has to offer! Great bones just waiting on the right TLC to be complete. Perfect as a starter home or investment.
Property Details for 121 Wills Lane
- Subdivision ComplexArrowood
- Architectural StyleRanch
- Num Of Parking Spaces2
- Parking FeaturesAttached, Garage Door Opener, Basement
- Property AttachedNo
LISTING UPDATED:
- StatusClosed
- MLS #8562398
- Days on Site6
- Taxes$3,478.88 / year
- MLS TypeResidential
- Year Built1984
- Lot Size0.69 Acres
- CountryFulton
LISTING UPDATED:
- StatusClosed
- MLS #8562398
- Days on Site6
- Taxes$3,478.88 / year
- MLS TypeResidential
- Year Built1984
- Lot Size0.69 Acres
- CountryFulton
Building Information for 121 Wills Lane
- StoriesOne
- Year Built1984
- Lot Size0.6900 Acres
Payment Calculator
Term
Interest
Home Price
Down Payment
The Payment Calculator is for illustrative purposes only. Read More
Property Information for 121 Wills Lane
Summary
Location and General Information
- Community Features: Park, Playground, Pool, Sidewalks, Stable(s), Street Lights, Swim Team, Tennis Court(s), Tennis Team, Near Public Transport, Walk To Schools, Near Shopping
- Directions: Entrance to Arrowood is across Wills Rd from Wills Park Equestrian Center. House is 2nd on the right.
- Coordinates: 34.069881,-84.313044
School Information
- Elementary School: Hembree Springs
- Middle School: Northwestern
- High School: Milton
Taxes and HOA Information
- Parcel Number: 12 234105990477
- Tax Year: 2018
- Association Fee Includes: None
Virtual Tour
Parking
- Open Parking: No
Interior and Exterior Features
Interior Features
- Cooling: Electric, Central Air
- Heating: Natural Gas, Central, Forced Air
- Appliances: Gas Water Heater, Dishwasher, Disposal, Oven/Range (Combo), Refrigerator
- Basement: Concrete, Daylight, Interior Entry, Exterior Entry, Finished, Partial
- Flooring: Carpet, Hardwood
- Interior Features: Bookcases, Tray Ceiling(s), Double Vanity, Walk-In Closet(s), Master On Main Level
- Levels/Stories: One
- Window Features: Double Pane Windows
- Main Bedrooms: 3
- Bathrooms Total Integer: 2
- Main Full Baths: 2
- Bathrooms Total Decimal: 2
Exterior Features
- Construction Materials: Wood Siding
- Pool Private: No
Property
Utilities
- Utilities: Cable Available, Sewer Connected
- Water Source: Public
Property and Assessments
- Home Warranty: Yes
- Property Condition: Resale
Green Features
Lot Information
- Lot Features: Level, Private
Multi Family
- Number of Units To Be Built: Square Feet
Rental
Rent Information
- Land Lease: Yes
Public Records for 121 Wills Lane
Tax Record
- 2018$3,478.88 ($289.91 / month)
Home Facts
- Beds3
- Baths2
- StoriesOne
- Lot Size0.6900 Acres
- StyleSingle Family Residence
- Year Built1984
- APN12 234105990477
- CountyFulton
- Fireplaces1


