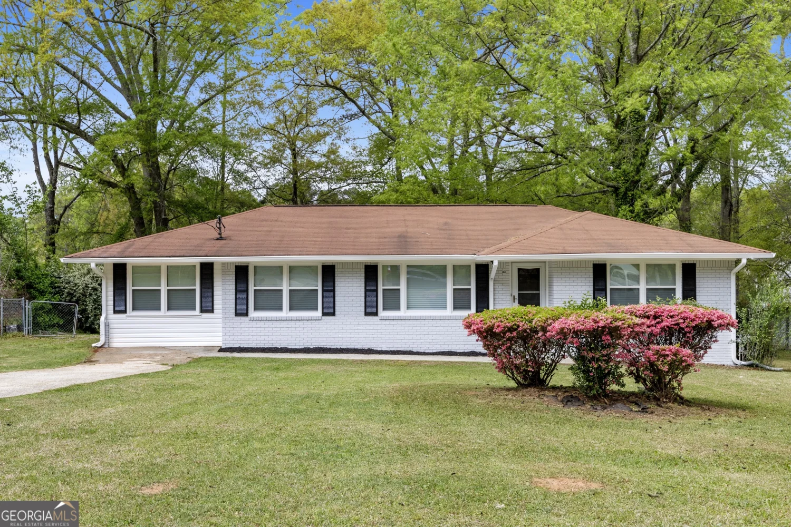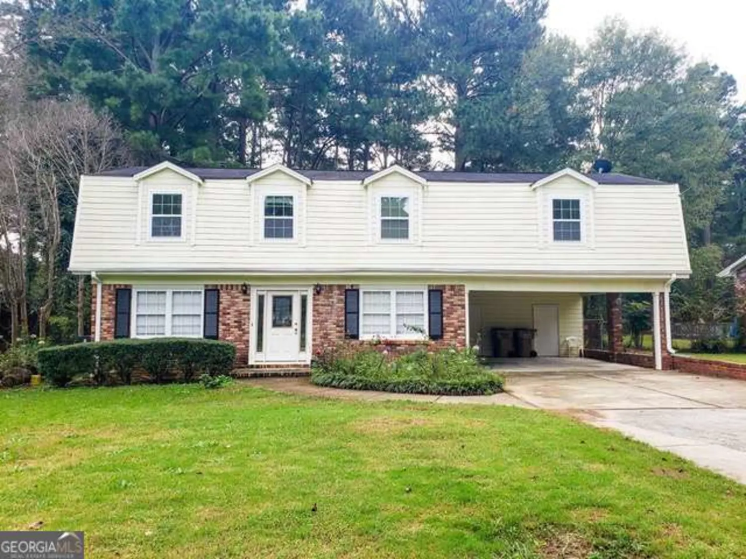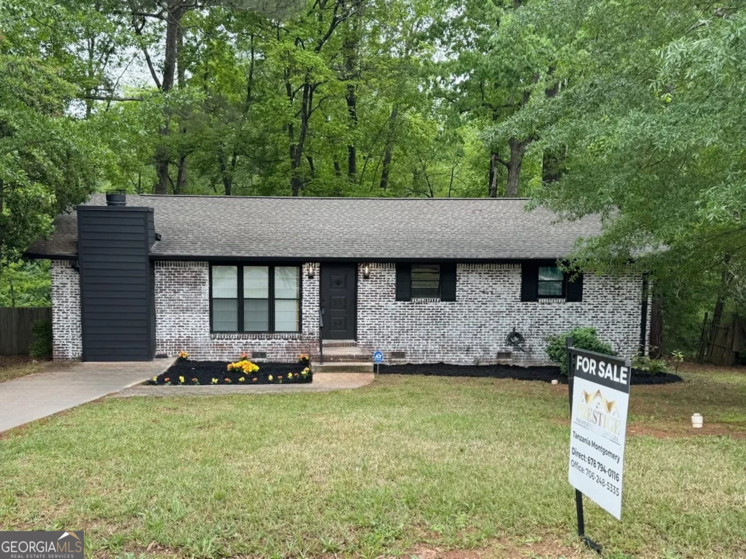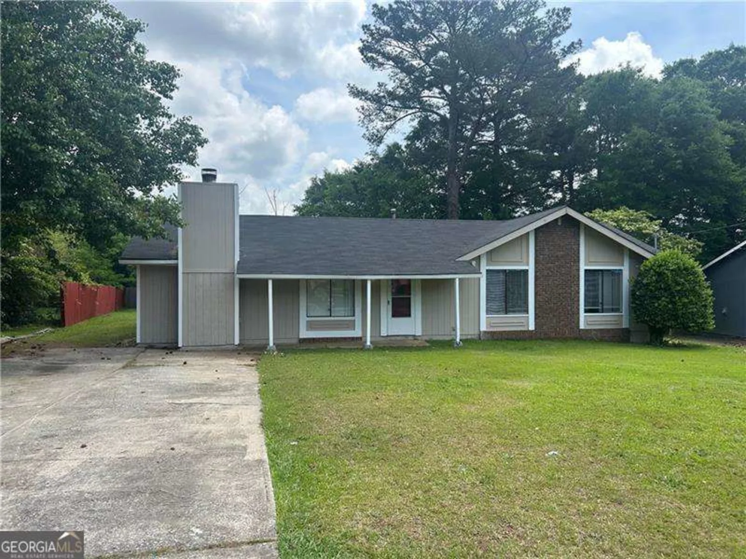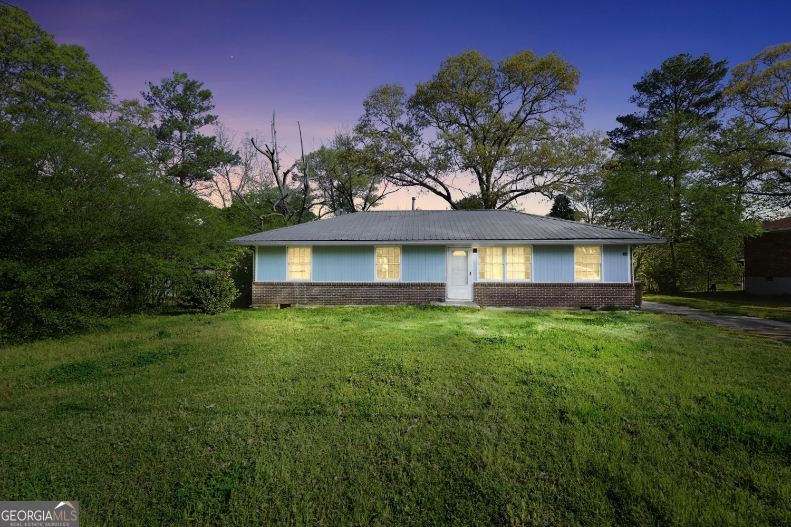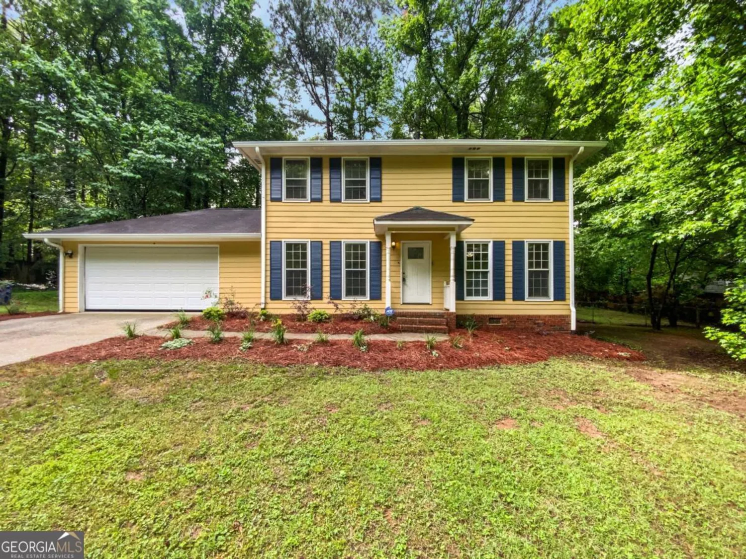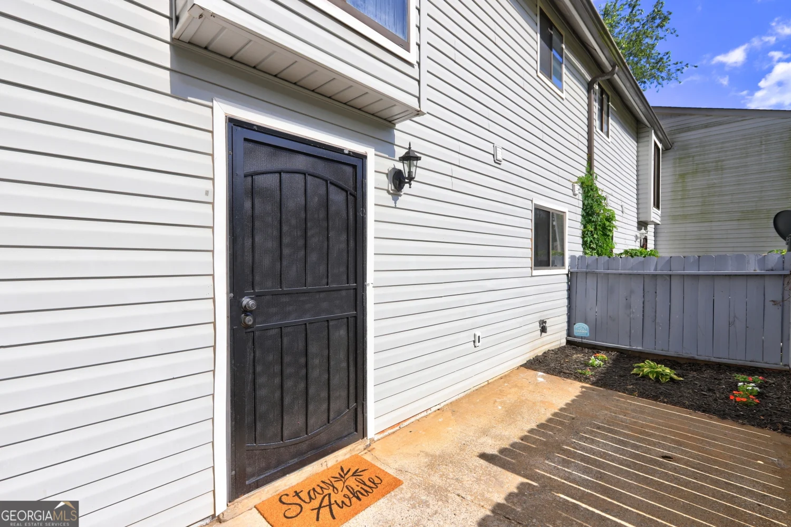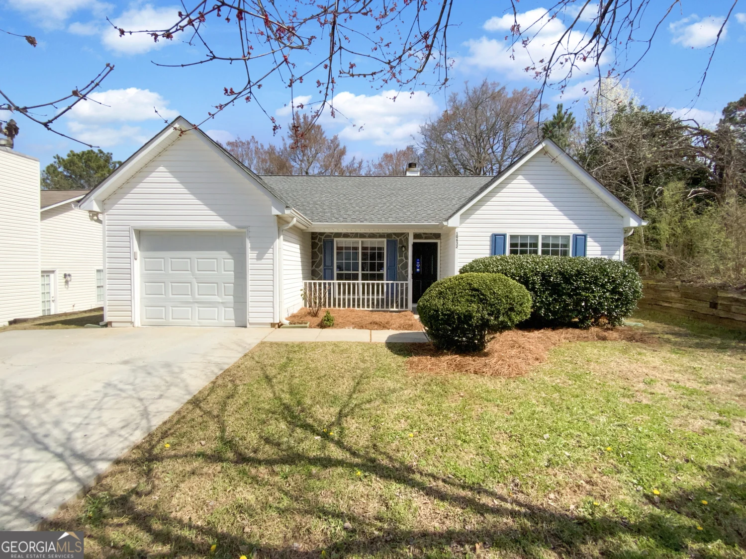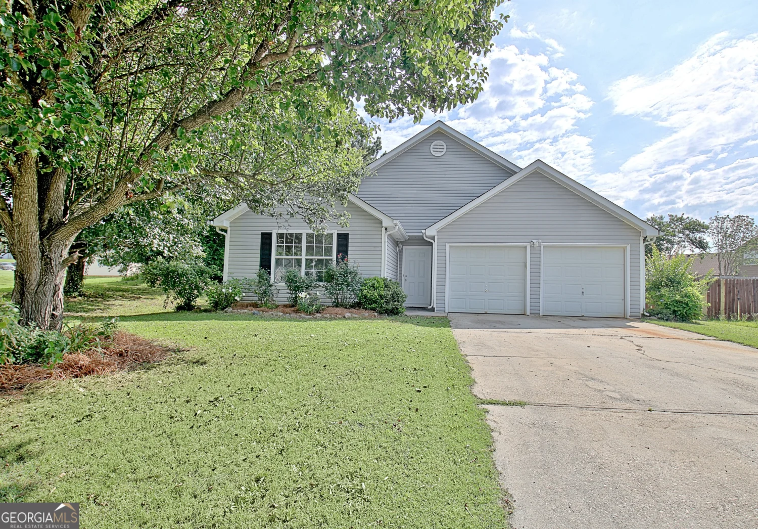719 muscadine laneJonesboro, GA 30238
719 muscadine laneJonesboro, GA 30238
Description
New Community by Capshaw Homes close to major interstates, shopping, and restaurants. The Azalea plan features 4bd/2.5 ba, open kitchen to family room, 42" kitchen cabinets, granite countertops, tile backsplash, decorative brick fireplace, spacious master with sitting room, huge walk-in closets, dual vanities, sep tub/shower, tile tub surround, large secondary bedrooms with high ceilings, wrought iron spindles, SS appliance package, Venetian bronze lighting & hardware fixtures. LVP flooring throughout main level, all baths, and laundry room, excluding bedrooms. Buyer incentives available! 2-10 Builder's Warranty.
Property Details for 719 Muscadine Lane
- Subdivision ComplexThe Orchard
- Architectural StyleBrick/Frame, Traditional
- Num Of Parking Spaces2
- Parking FeaturesAttached, Garage Door Opener, Garage
- Property AttachedNo
- Waterfront FeaturesNo Dock Or Boathouse
LISTING UPDATED:
- StatusClosed
- MLS #8562634
- Days on Site145
- Taxes$162.76 / year
- HOA Fees$400 / month
- MLS TypeResidential
- Year Built2019
- CountryClayton
LISTING UPDATED:
- StatusClosed
- MLS #8562634
- Days on Site145
- Taxes$162.76 / year
- HOA Fees$400 / month
- MLS TypeResidential
- Year Built2019
- CountryClayton
Building Information for 719 Muscadine Lane
- StoriesTwo
- Year Built2019
- Lot Size0.0000 Acres
Payment Calculator
Term
Interest
Home Price
Down Payment
The Payment Calculator is for illustrative purposes only. Read More
Property Information for 719 Muscadine Lane
Summary
Location and General Information
- Community Features: Clubhouse, Playground, Pool, Sidewalks, Street Lights, Tennis Court(s)
- Directions: I-75 SOUTH. TAKE EXIT 235 (TOWARDS US-19). CONTINUE ON TARA BLVD. TURN RIGHT ON GA-54/S - FAYETTEVILLE RD. TURN LEFT ON SWAMP CREEK. MAKE LEFT ON BAYOU. MAKE LEFT ON CASTLEBROOK. MAKE RIGHT ON APPLE CT INTO THE ORCHARD.
- Coordinates: 33.505431,-84.367803
School Information
- Elementary School: Brown
- Middle School: Mundys Mill
- High School: Mundys Mill
Taxes and HOA Information
- Parcel Number: 05239C A034
- Tax Year: 2017
- Association Fee Includes: Swimming, Tennis
- Tax Lot: 12
Virtual Tour
Parking
- Open Parking: No
Interior and Exterior Features
Interior Features
- Cooling: Electric, Central Air, Zoned, Dual
- Heating: Electric, Forced Air, Zoned, Dual
- Appliances: Electric Water Heater, Dishwasher, Microwave, Oven/Range (Combo)
- Basement: None
- Fireplace Features: Family Room, Factory Built
- Flooring: Carpet
- Interior Features: Tray Ceiling(s), Vaulted Ceiling(s), High Ceilings, Double Vanity, Entrance Foyer, Separate Shower, Walk-In Closet(s)
- Levels/Stories: Two
- Window Features: Double Pane Windows
- Kitchen Features: Breakfast Area, Pantry, Solid Surface Counters, Walk-in Pantry
- Foundation: Slab
- Total Half Baths: 1
- Bathrooms Total Integer: 3
- Bathrooms Total Decimal: 2
Exterior Features
- Construction Materials: Concrete
- Patio And Porch Features: Deck, Patio
- Roof Type: Composition
- Security Features: Smoke Detector(s)
- Pool Private: No
Property
Utilities
- Utilities: Underground Utilities, Cable Available, Sewer Connected
- Water Source: Public
Property and Assessments
- Home Warranty: Yes
- Property Condition: New Construction
Green Features
Lot Information
- Lot Features: Level
- Waterfront Footage: No Dock Or Boathouse
Multi Family
- Number of Units To Be Built: Square Feet
Rental
Rent Information
- Land Lease: Yes
Public Records for 719 Muscadine Lane
Tax Record
- 2017$162.76 ($13.56 / month)
Home Facts
- Beds4
- Baths2
- StoriesTwo
- Lot Size0.0000 Acres
- StyleSingle Family Residence
- Year Built2019
- APN05239C A034
- CountyClayton
- Fireplaces1


