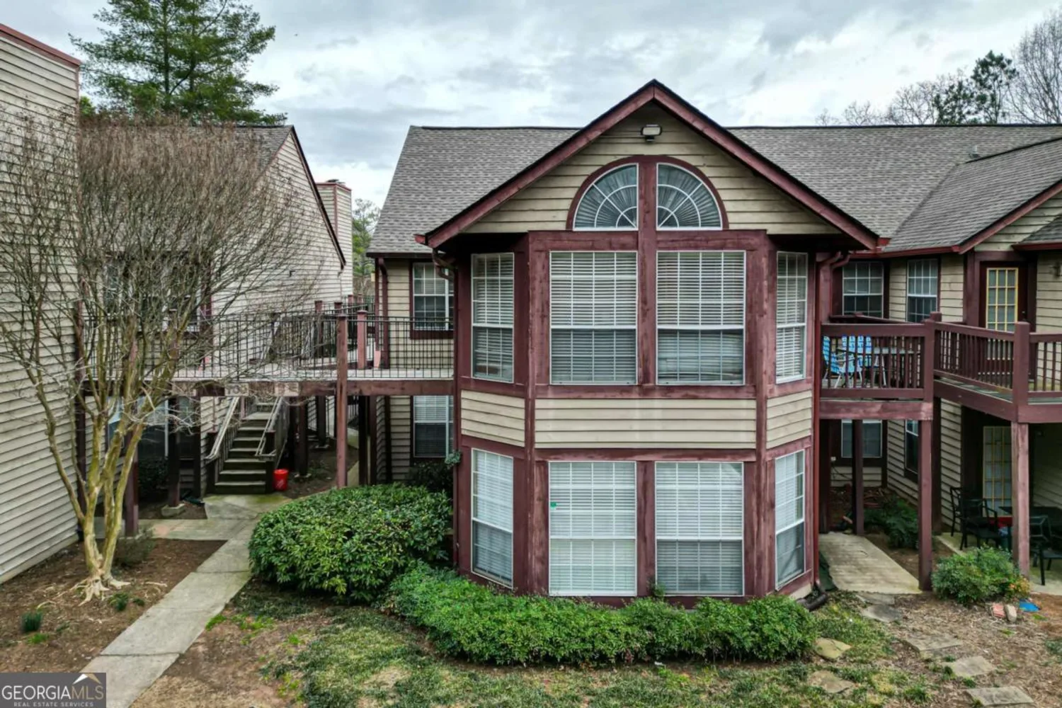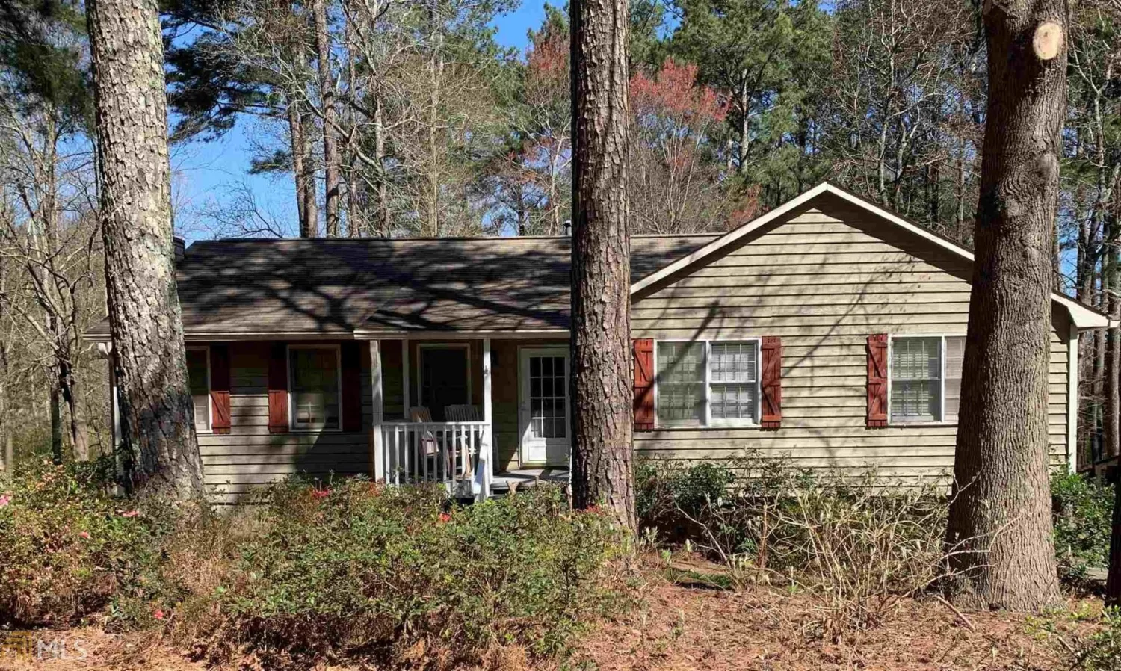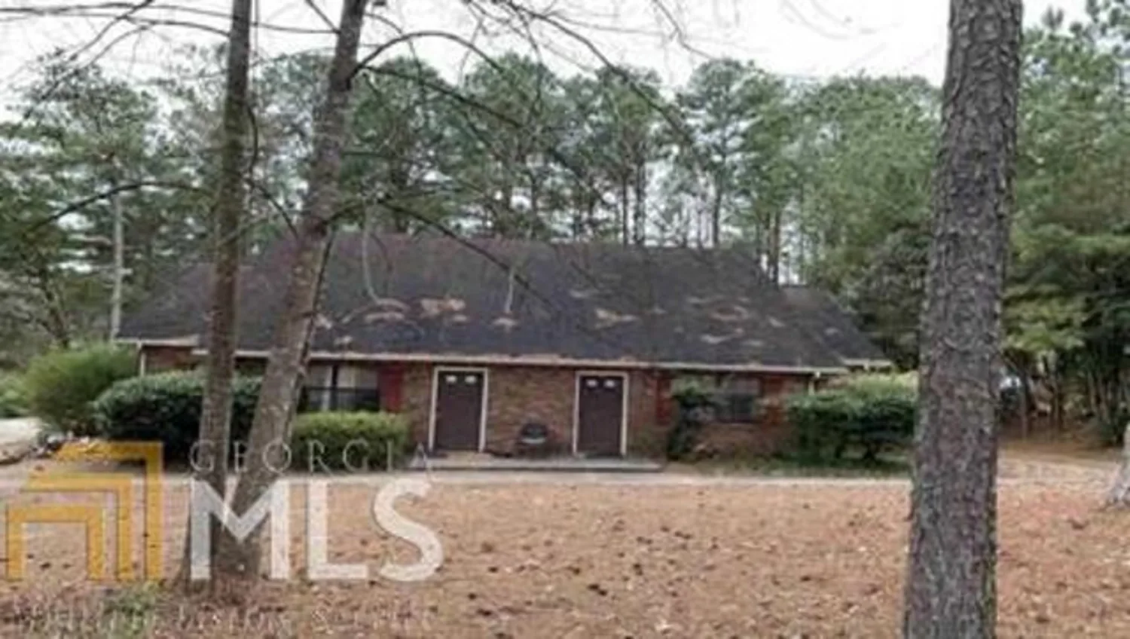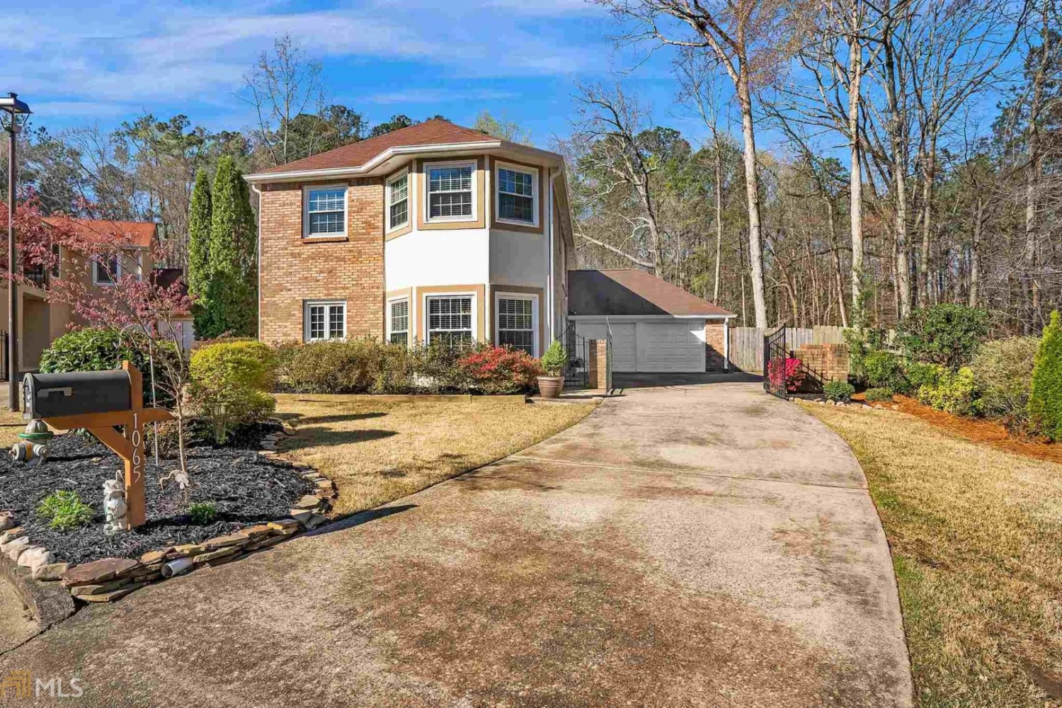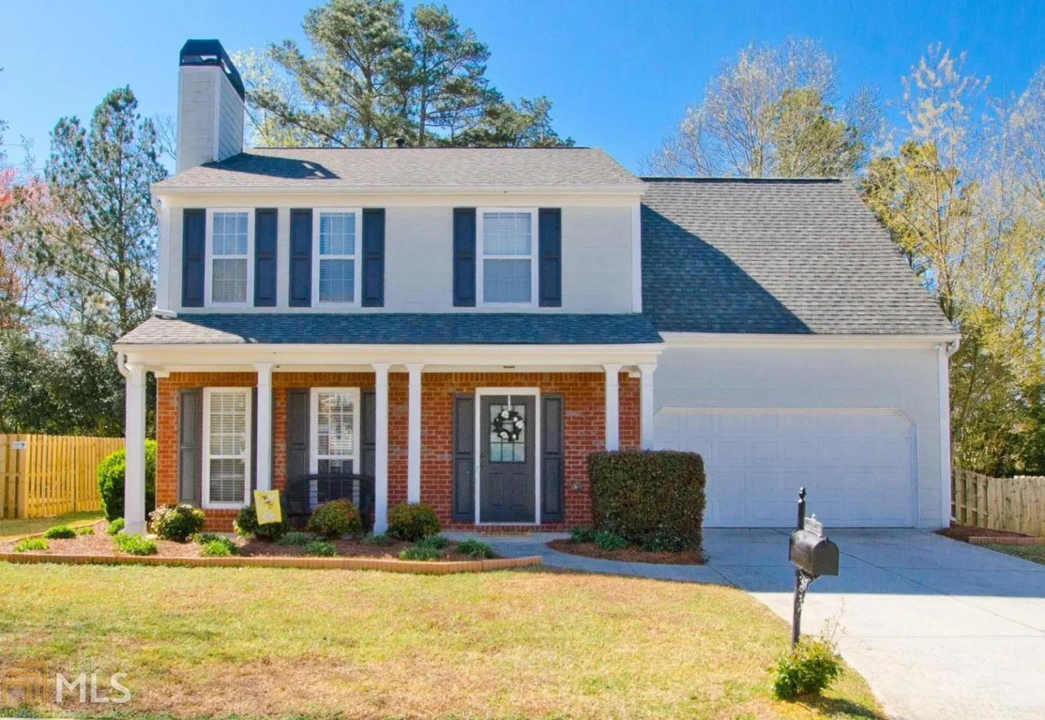51 townview driveAlpharetta, GA 30022
51 townview driveAlpharetta, GA 30022
Description
Adorable 2 bedroom 2.5 bath brick front home with 2 car garage! Open floor plan with large breakfast bar looking into eat-in kitchen and family room. Home features new wood floors thoughout the main floor and new water heater. Upstairs, enjoy the large master bedroom with walk-in closet, cozy roomate floorplan, and extra loft space great for an office or playroom. Fantastic location positioned perfectly between GA400 and Peachtree Industrial on Holcomb Bridge, convenient to shops, restaurants and parks.
Property Details for 51 Townview Drive
- Subdivision ComplexElan Hall
- Architectural StyleBrick Front, Brick/Frame, Traditional
- Num Of Parking Spaces2
- Parking FeaturesAttached, Garage Door Opener, Garage
- Property AttachedNo
LISTING UPDATED:
- StatusClosed
- MLS #8569718
- Days on Site5
- Taxes$2,931.59 / year
- MLS TypeResidential
- Year Built2001
- Lot Size0.04 Acres
- CountryFulton
LISTING UPDATED:
- StatusClosed
- MLS #8569718
- Days on Site5
- Taxes$2,931.59 / year
- MLS TypeResidential
- Year Built2001
- Lot Size0.04 Acres
- CountryFulton
Building Information for 51 Townview Drive
- StoriesTwo
- Year Built2001
- Lot Size0.0400 Acres
Payment Calculator
Term
Interest
Home Price
Down Payment
The Payment Calculator is for illustrative purposes only. Read More
Property Information for 51 Townview Drive
Summary
Location and General Information
- Community Features: Street Lights, Near Public Transport, Walk To Schools, Near Shopping
- Directions: Take 400 N to Exit 7A (Holcomb Bridge Rd/ Ga 140). In 3.3 miles, make a Left on Elan Hall Drive. Right on Townview Drive, home will be on the left.
- Coordinates: 33.996206,-84.282068
School Information
- Elementary School: River Eves
- Middle School: Holcomb Bridge
- High School: Centennial
Taxes and HOA Information
- Parcel Number: 12 294007822046
- Tax Year: 2018
- Association Fee Includes: Maintenance Structure, Maintenance Grounds, Management Fee, Pest Control, Sewer, Water
- Tax Lot: 0
Virtual Tour
Parking
- Open Parking: No
Interior and Exterior Features
Interior Features
- Cooling: Electric, Central Air
- Heating: Natural Gas, Forced Air
- Appliances: Gas Water Heater, Dishwasher, Disposal, Ice Maker, Microwave, Oven/Range (Combo), Refrigerator, Stainless Steel Appliance(s)
- Basement: None
- Fireplace Features: Living Room
- Flooring: Hardwood, Carpet
- Interior Features: Tray Ceiling(s), Double Vanity, Soaking Tub, Separate Shower, Walk-In Closet(s), Roommate Plan
- Levels/Stories: Two
- Kitchen Features: Breakfast Bar, Solid Surface Counters
- Foundation: Slab
- Total Half Baths: 1
- Bathrooms Total Integer: 3
- Bathrooms Total Decimal: 2
Exterior Features
- Patio And Porch Features: Deck, Patio
- Laundry Features: In Hall, Upper Level
- Pool Private: No
Property
Utilities
- Utilities: Cable Available, Sewer Connected
- Water Source: Public
Property and Assessments
- Home Warranty: Yes
- Property Condition: Resale
Green Features
- Green Energy Efficient: Thermostat
Lot Information
- Above Grade Finished Area: 1560
- Lot Features: Level
Multi Family
- Number of Units To Be Built: Square Feet
Rental
Rent Information
- Land Lease: Yes
Public Records for 51 Townview Drive
Tax Record
- 2018$2,931.59 ($244.30 / month)
Home Facts
- Beds2
- Baths2
- Total Finished SqFt1,560 SqFt
- Above Grade Finished1,560 SqFt
- StoriesTwo
- Lot Size0.0400 Acres
- StyleTownhouse
- Year Built2001
- APN12 294007822046
- CountyFulton
- Fireplaces1



