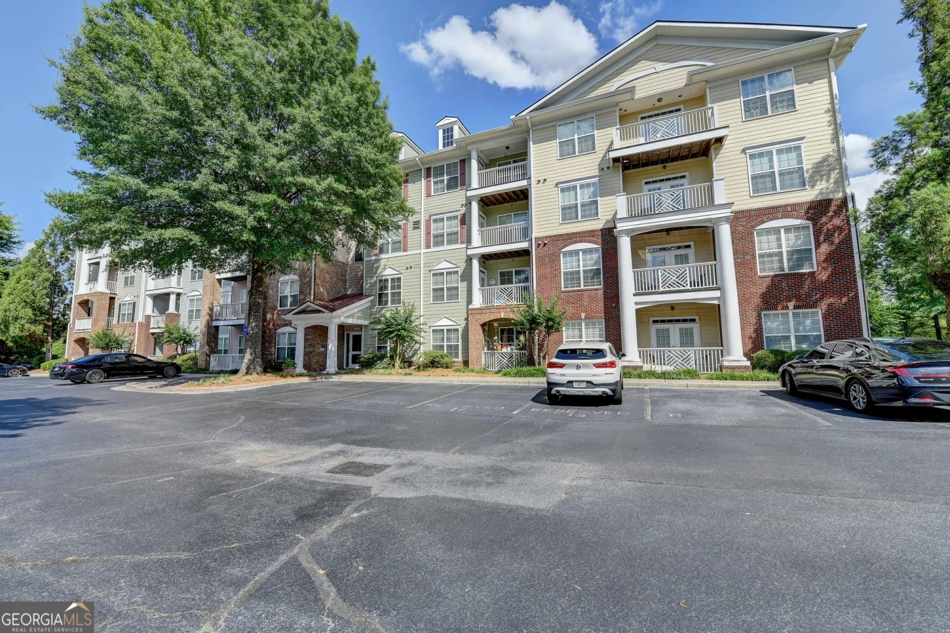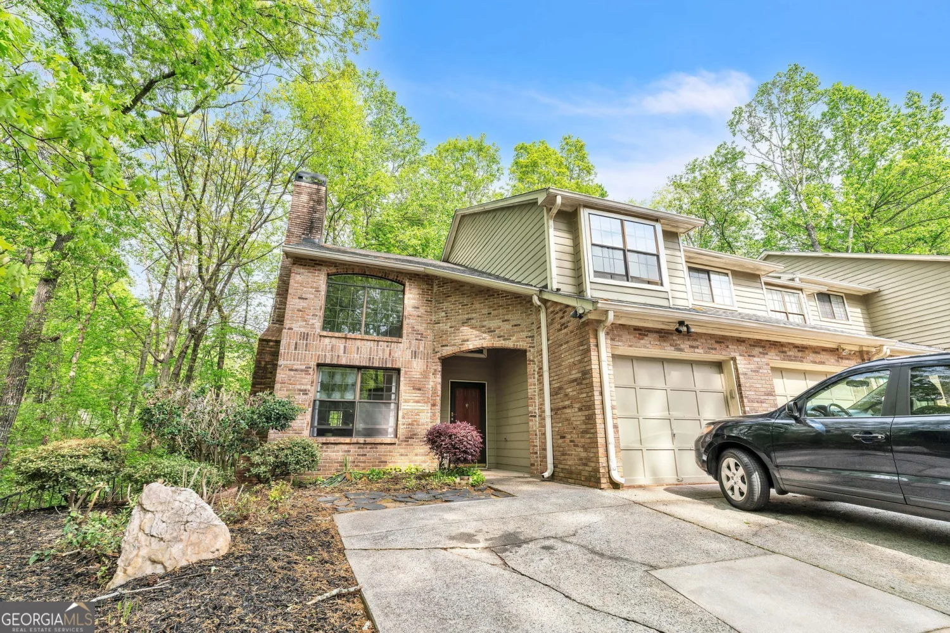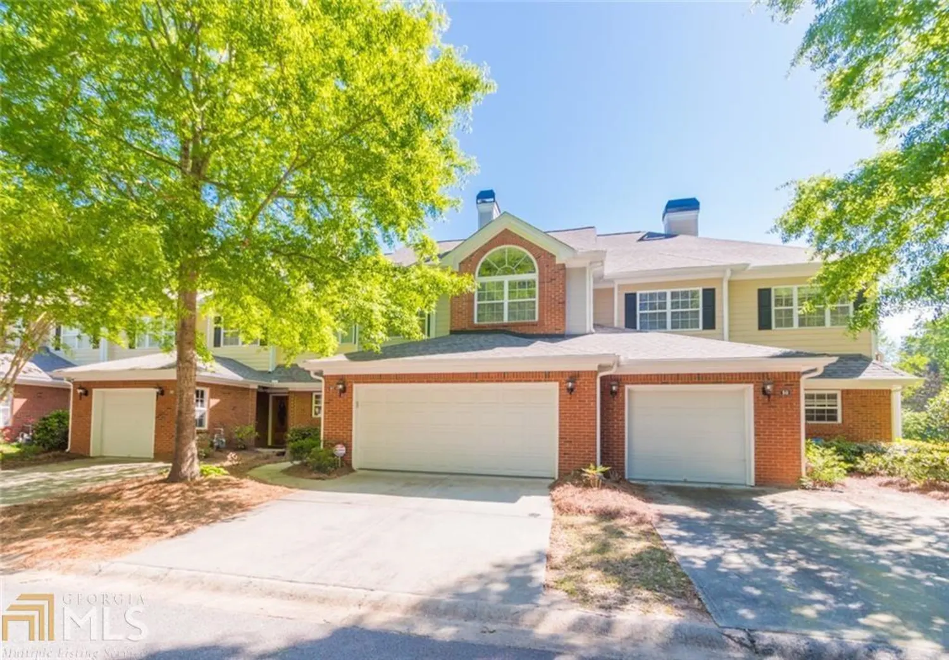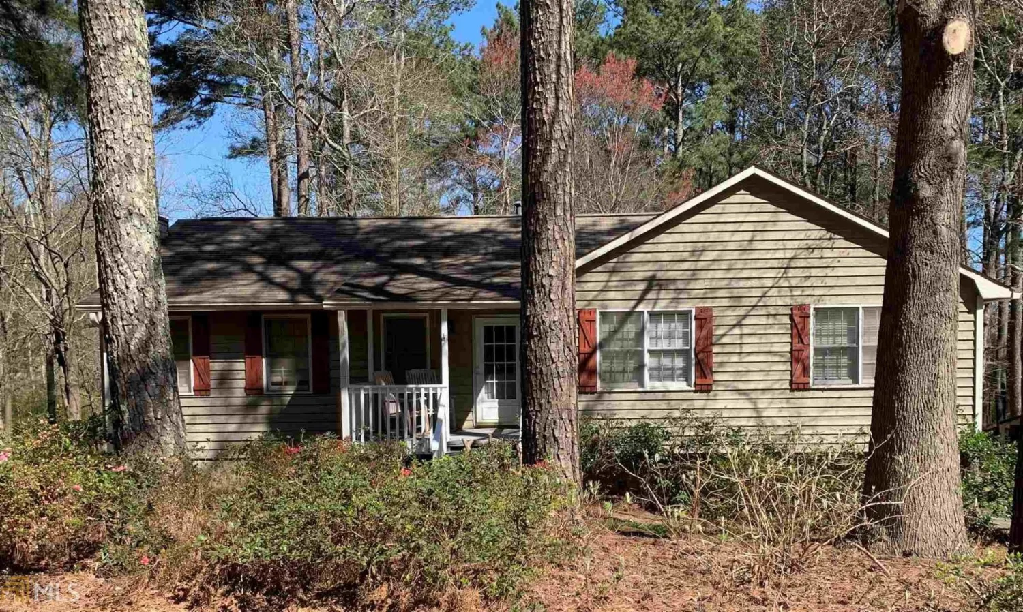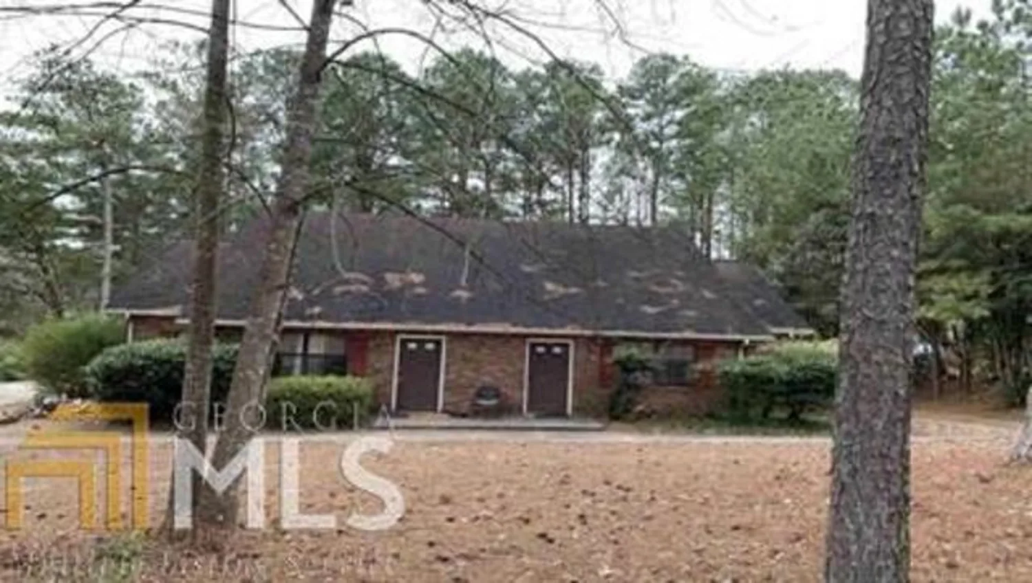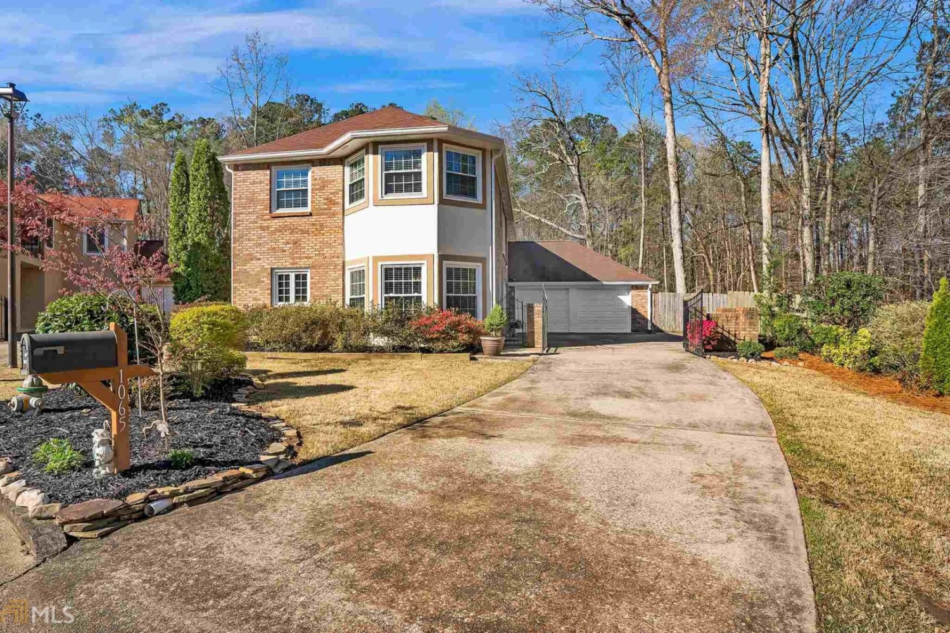1115 winthrope chase driveAlpharetta, GA 30009
1115 winthrope chase driveAlpharetta, GA 30009
Description
Fantastic location! Short distance to downtown Alpharetta and Avalon. Top rated schools in Alpharetta. New hardwood floors on main. Brand new roof. Granite countertops and stainless steel appliances. Updated kitchen and master bathroom. Updated fixtures throughout. Private backyard. Don't miss out on this great opportunity!
Property Details for 1115 Winthrope Chase Drive
- Subdivision ComplexWinthrope Chase
- Architectural StyleBrick Front, Traditional
- Num Of Parking Spaces2
- Parking FeaturesAttached, Garage Door Opener, Garage
- Property AttachedNo
- Waterfront FeaturesNo Dock Or Boathouse
LISTING UPDATED:
- StatusClosed
- MLS #8552272
- Days on Site61
- Taxes$2,626 / year
- MLS TypeResidential
- Year Built1997
- Lot Size0.19 Acres
- CountryFulton
LISTING UPDATED:
- StatusClosed
- MLS #8552272
- Days on Site61
- Taxes$2,626 / year
- MLS TypeResidential
- Year Built1997
- Lot Size0.19 Acres
- CountryFulton
Building Information for 1115 Winthrope Chase Drive
- StoriesTwo
- Year Built1997
- Lot Size0.1860 Acres
Payment Calculator
Term
Interest
Home Price
Down Payment
The Payment Calculator is for illustrative purposes only. Read More
Property Information for 1115 Winthrope Chase Drive
Summary
Location and General Information
- Directions: Ga 400 to Haynes Bridge exit - left. When dead ends at Academy, go left. At Hwy 9 go right. Winthrope Chase approx 3 miles on right.
- Coordinates: 34.088798,-84.289963
School Information
- Elementary School: Manning Oaks
- Middle School: Hopewell
- High School: Alpharetta
Taxes and HOA Information
- Parcel Number: 22 496011231275
- Tax Year: 2017
- Association Fee Includes: Swimming
- Tax Lot: 0
Virtual Tour
Parking
- Open Parking: No
Interior and Exterior Features
Interior Features
- Cooling: Electric, Ceiling Fan(s), Central Air
- Heating: Natural Gas, Central
- Appliances: Dishwasher, Disposal, Microwave, Refrigerator
- Basement: None
- Fireplace Features: Gas Starter
- Flooring: Carpet, Hardwood, Tile
- Interior Features: Tray Ceiling(s), Soaking Tub, Separate Shower
- Levels/Stories: Two
- Window Features: Double Pane Windows
- Kitchen Features: Breakfast Area, Kitchen Island, Pantry, Solid Surface Counters
- Foundation: Slab
- Total Half Baths: 1
- Bathrooms Total Integer: 3
- Bathrooms Total Decimal: 2
Exterior Features
- Construction Materials: Concrete, Wood Siding
- Patio And Porch Features: Deck, Patio, Porch
- Roof Type: Composition
- Laundry Features: In Hall
- Pool Private: No
Property
Utilities
- Utilities: Underground Utilities, Cable Available, Sewer Connected
- Water Source: Public
Property and Assessments
- Home Warranty: Yes
- Property Condition: Resale
Green Features
- Green Energy Efficient: Thermostat
Lot Information
- Above Grade Finished Area: 2125
- Lot Features: Level, Private
- Waterfront Footage: No Dock Or Boathouse
Multi Family
- Number of Units To Be Built: Square Feet
Rental
Rent Information
- Land Lease: Yes
Public Records for 1115 Winthrope Chase Drive
Tax Record
- 2017$2,626.00 ($218.83 / month)
Home Facts
- Beds4
- Baths2
- Total Finished SqFt2,125 SqFt
- Above Grade Finished2,125 SqFt
- StoriesTwo
- Lot Size0.1860 Acres
- StyleSingle Family Residence
- Year Built1997
- APN22 496011231275
- CountyFulton
- Fireplaces1


