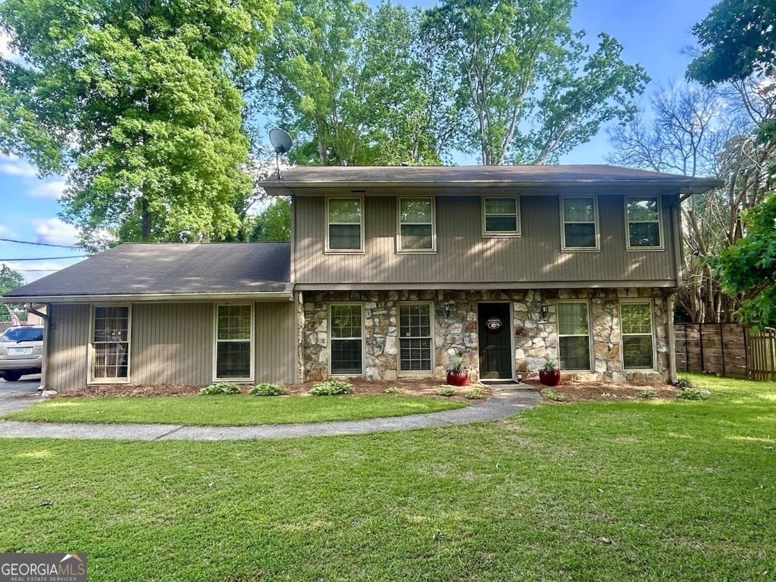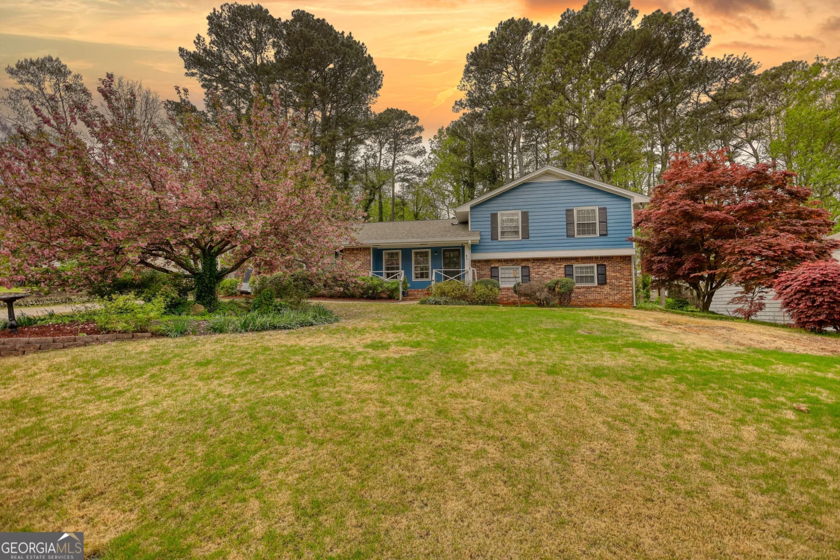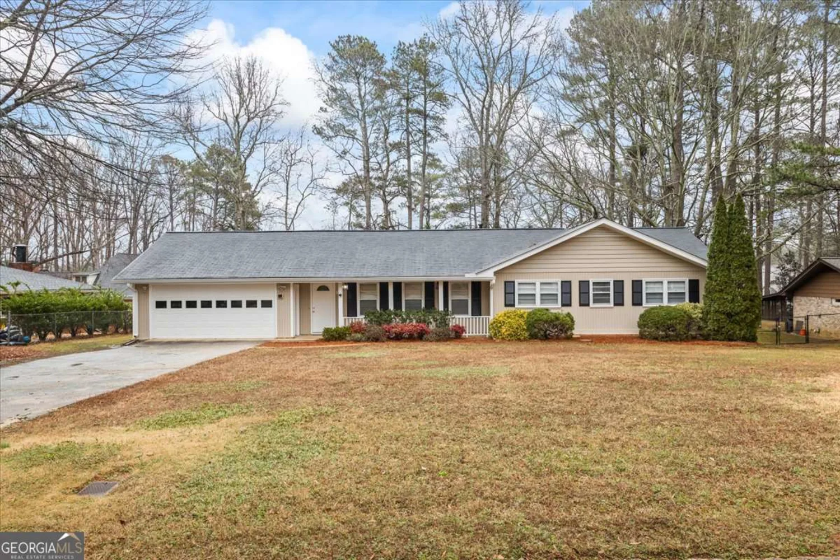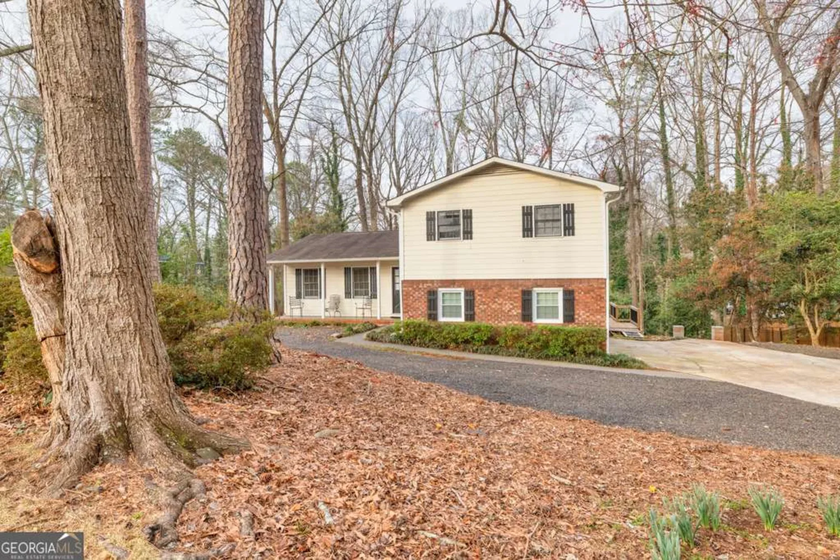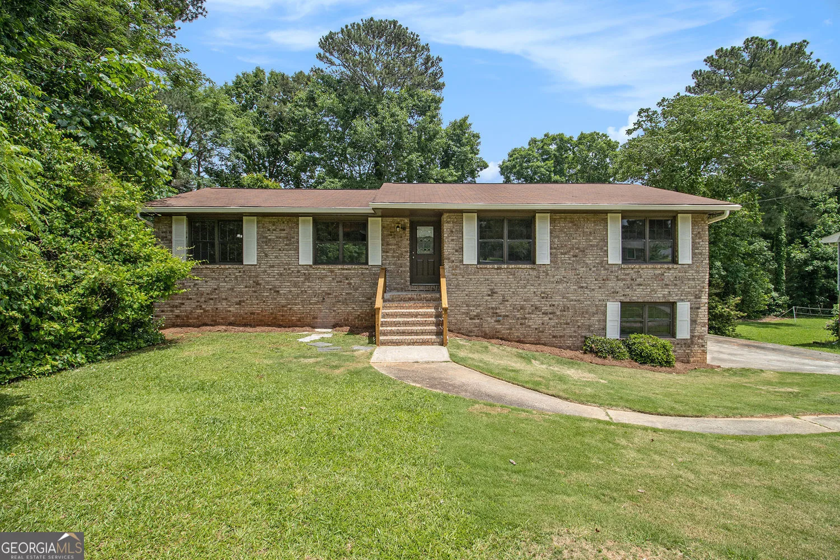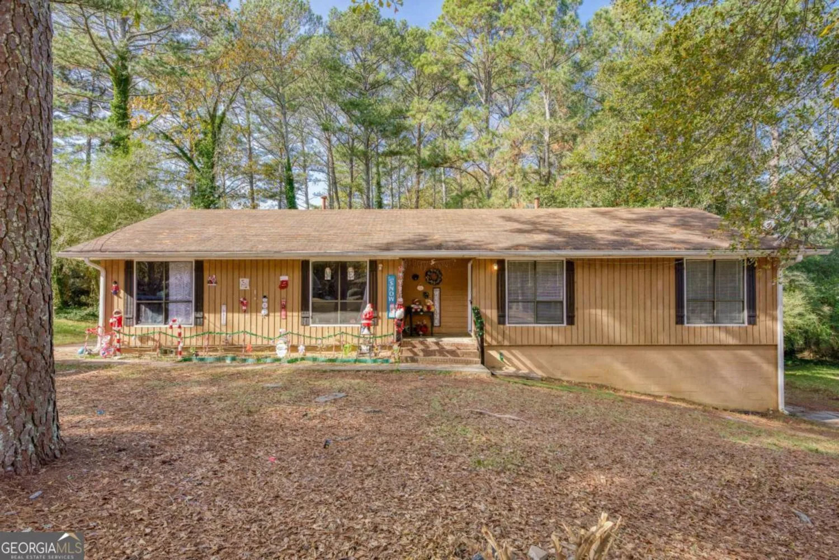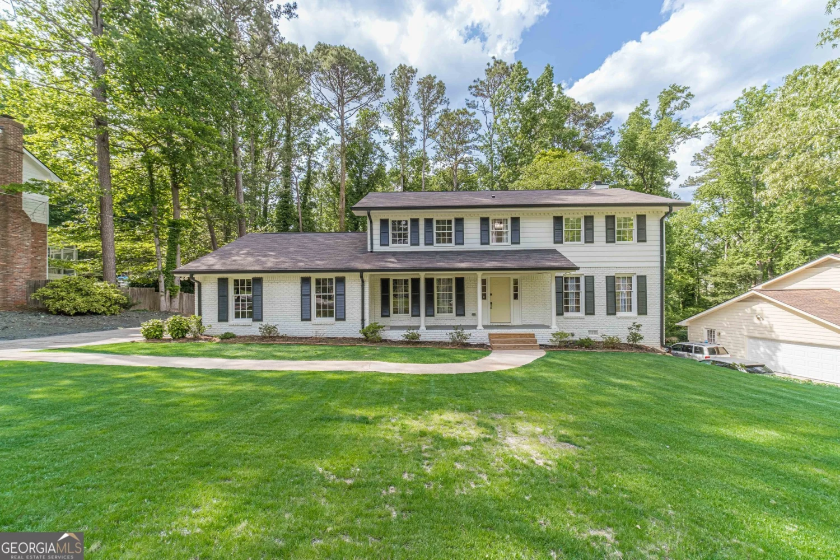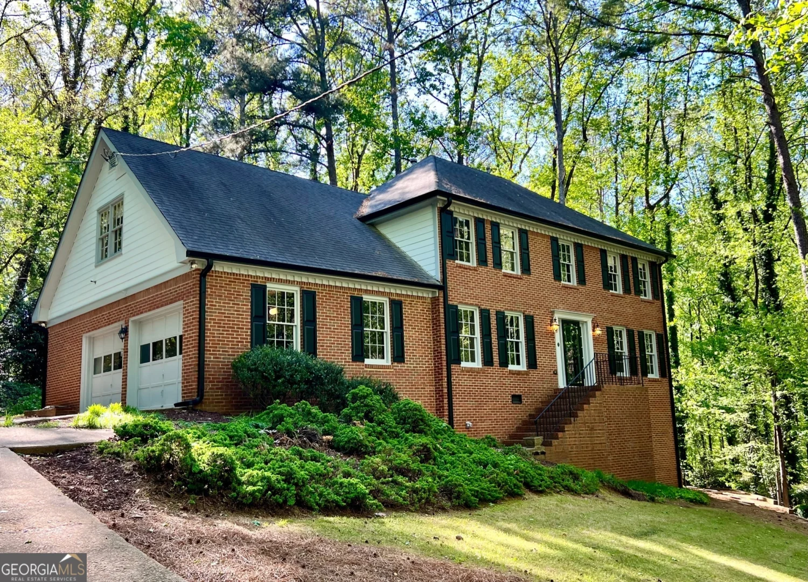4816 sw dean laneLilburn, GA 30047
4816 sw dean laneLilburn, GA 30047
Description
Totally remodeled home with high end upgrades not found at this price point. Everything new in the home carpet, wood floors, interior/exterior paint, roof, mechanical's, cabinets, siding,appliances, ect. Open kitchen with high end Viking Appliances, pot filler, and custom counters and back splash. Dual master plan with one on the main and one upstairs which is perfect for blended family or guests. Home has tankless water heater and energy efficient thermostats. Large private rear deck for entertaining. Basically a new home in a great neighborhood. Tough to find a nicer home on the market with these high end finishes in the area.
Property Details for 4816 SW Dean Lane
- Subdivision ComplexRivercliff
- Architectural StyleTraditional
- Num Of Parking Spaces2
- Parking FeaturesGarage, Off Street
- Property AttachedNo
LISTING UPDATED:
- StatusClosed
- MLS #8569781
- Days on Site33
- Taxes$2,725.84 / year
- MLS TypeResidential
- Year Built1974
- Lot Size0.77 Acres
- CountryGwinnett
LISTING UPDATED:
- StatusClosed
- MLS #8569781
- Days on Site33
- Taxes$2,725.84 / year
- MLS TypeResidential
- Year Built1974
- Lot Size0.77 Acres
- CountryGwinnett
Building Information for 4816 SW Dean Lane
- StoriesTwo
- Year Built1974
- Lot Size0.7700 Acres
Payment Calculator
Term
Interest
Home Price
Down Payment
The Payment Calculator is for illustrative purposes only. Read More
Property Information for 4816 SW Dean Lane
Summary
Location and General Information
- Community Features: Swim Team, Tennis Court(s)
- Directions: Hwy 78 East to right on Stone Drive SW. Left onto Hudson Drive SW. Right on Castlewood Drive SW. Right onto Dean Lane SW.
- Coordinates: 33.819242,-84.090049
School Information
- Elementary School: Shiloh
- Middle School: Shiloh
- High School: Shiloh
Taxes and HOA Information
- Parcel Number: R6044 020
- Tax Year: 2018
- Association Fee Includes: Swimming, Tennis
- Tax Lot: 25
Virtual Tour
Parking
- Open Parking: No
Interior and Exterior Features
Interior Features
- Cooling: Electric, Ceiling Fan(s), Central Air, Attic Fan
- Heating: Natural Gas, Central
- Appliances: Tankless Water Heater, Gas Water Heater, Dishwasher, Disposal, Oven/Range (Combo), Stainless Steel Appliance(s)
- Basement: Partial
- Fireplace Features: Family Room
- Flooring: Carpet, Hardwood, Tile
- Interior Features: Vaulted Ceiling(s), Double Vanity, Soaking Tub, Tile Bath, Master On Main Level
- Levels/Stories: Two
- Main Bedrooms: 1
- Total Half Baths: 1
- Bathrooms Total Integer: 4
- Main Full Baths: 1
- Bathrooms Total Decimal: 3
Exterior Features
- Construction Materials: Concrete
- Roof Type: Composition
- Pool Private: No
Property
Utilities
- Sewer: Septic Tank
Property and Assessments
- Home Warranty: Yes
- Property Condition: Resale
Green Features
- Green Energy Efficient: Thermostat
Lot Information
- Above Grade Finished Area: 2849
- Lot Features: Private
Multi Family
- Number of Units To Be Built: Square Feet
Rental
Rent Information
- Land Lease: Yes
Public Records for 4816 SW Dean Lane
Tax Record
- 2018$2,725.84 ($227.15 / month)
Home Facts
- Beds4
- Baths3
- Total Finished SqFt2,849 SqFt
- Above Grade Finished2,849 SqFt
- StoriesTwo
- Lot Size0.7700 Acres
- StyleSingle Family Residence
- Year Built1974
- APNR6044 020
- CountyGwinnett
- Fireplaces1


