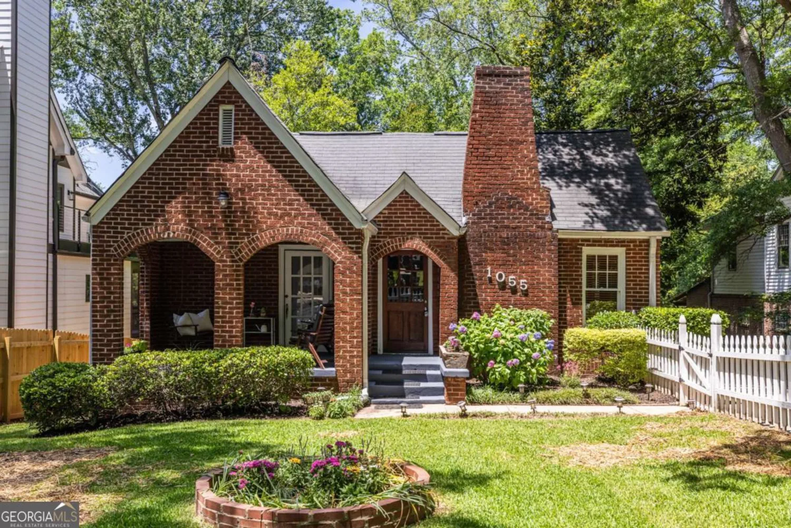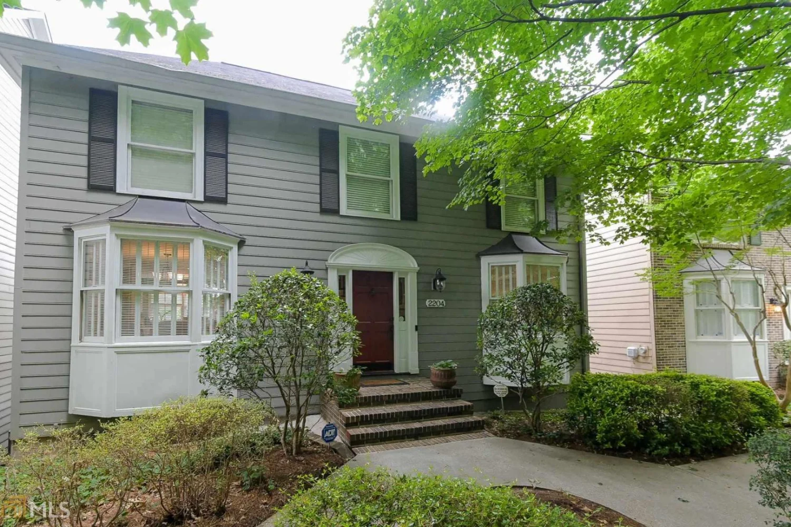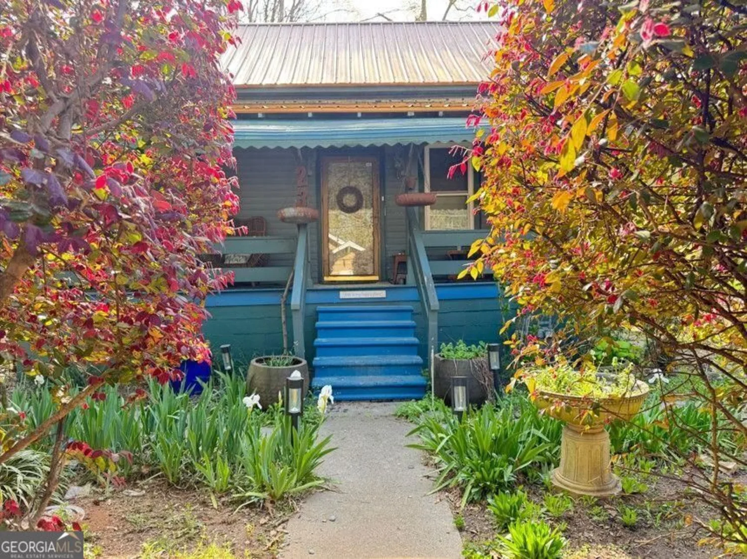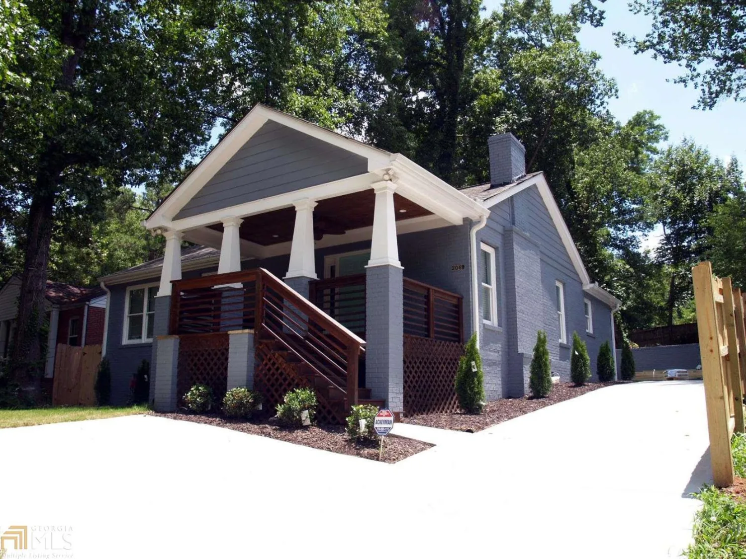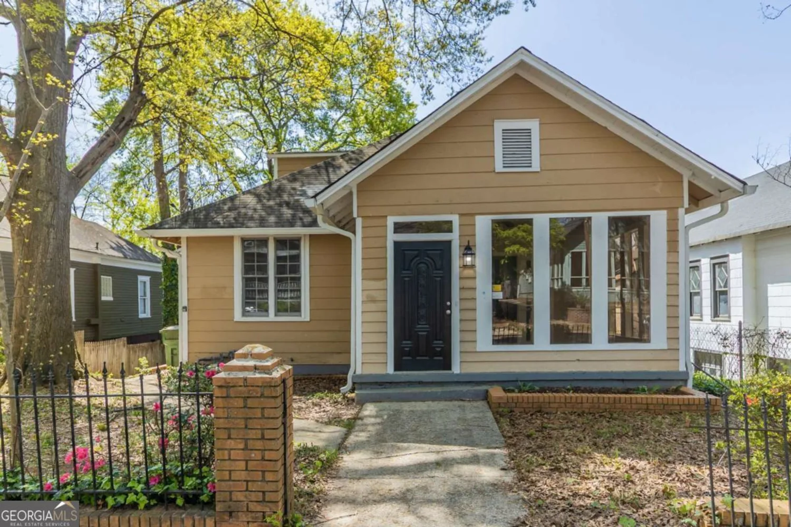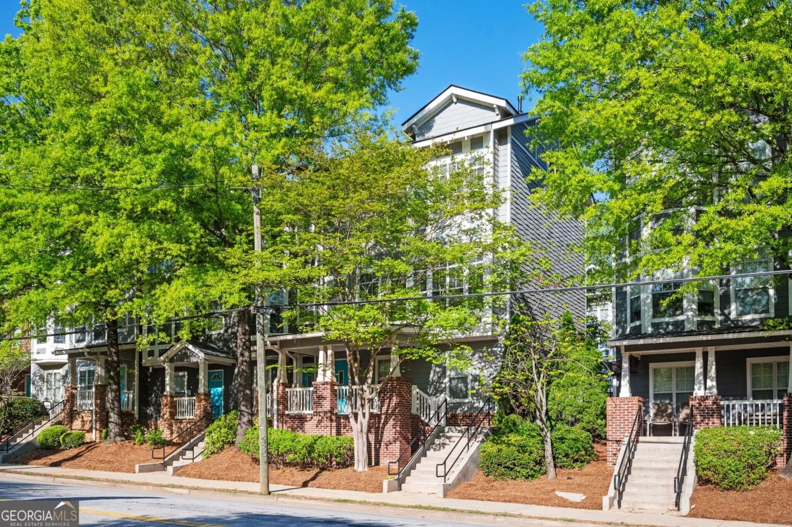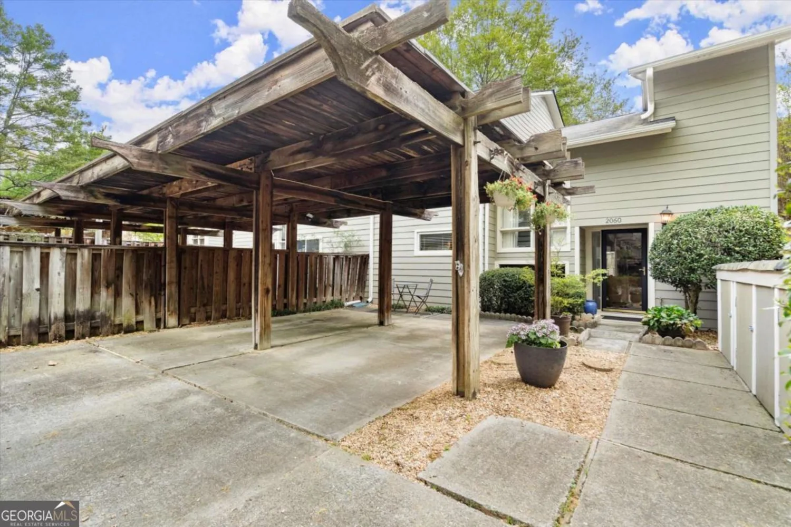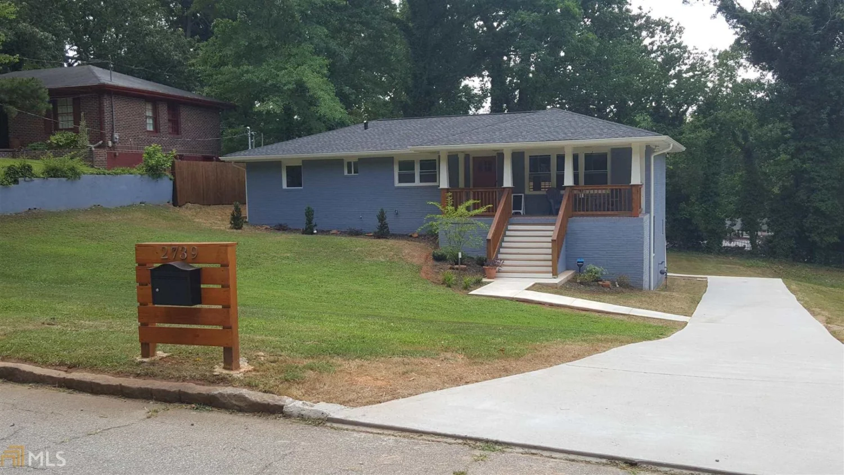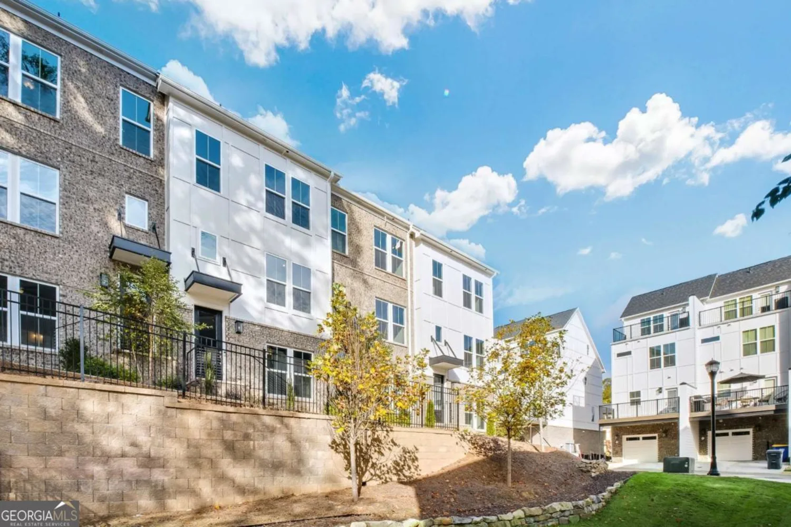1636 berkeley laneAtlanta, GA 30329
1636 berkeley laneAtlanta, GA 30329
Description
Fabulous Renovated Brick Ranch! Move right in, it's all been done! New windows, new roof, new HVAC, painted brick, new deck, custom patio & firepit! The open flrplan shows off beautiful hdwds, custom accent wall, new kitchen w/ SS Appl, glass tile backsplsh, granite counters & island. Dining Rm w/ french doors open to a quiet, lush backyard. Entertain friends or unwind after a long day. 3 Large Bdrms w/ tons of closet space. 2 Full Baths. You decide - 3rd Bedrm can be Mstr Suite or Guest Rm. Best location & schools, convenient to Toco Hills, Emory, VA, CHOA, Major Hwys.
Property Details for 1636 Berkeley Lane
- Subdivision ComplexSagamore Hills
- Architectural StyleBrick 4 Side, Ranch
- Num Of Parking Spaces2
- Property AttachedNo
LISTING UPDATED:
- StatusClosed
- MLS #8571207
- Days on Site7
- Taxes$6,584.42 / year
- MLS TypeResidential
- Year Built1953
- Lot Size0.40 Acres
- CountryDeKalb
LISTING UPDATED:
- StatusClosed
- MLS #8571207
- Days on Site7
- Taxes$6,584.42 / year
- MLS TypeResidential
- Year Built1953
- Lot Size0.40 Acres
- CountryDeKalb
Building Information for 1636 Berkeley Lane
- StoriesOne
- Year Built1953
- Lot Size0.4000 Acres
Payment Calculator
Term
Interest
Home Price
Down Payment
The Payment Calculator is for illustrative purposes only. Read More
Property Information for 1636 Berkeley Lane
Summary
Location and General Information
- Community Features: None
- Directions: From I-85 North, exit Clairmont, Rt on Clairmont, Rt on Mt Brian, Left on Berkeley Lane, home is on the right. I-85 N to N Druid Hills East, left on Briarcliff, Right on Beacon Hill, Left on Berkeley Lane
- Coordinates: 33.82895540000001,-84.31190029999999
School Information
- Elementary School: Sagamore Hills
- Middle School: Henderson
- High School: Lakeside
Taxes and HOA Information
- Parcel Number: 18 158 11 024
- Tax Year: 2018
- Association Fee Includes: None
Virtual Tour
Parking
- Open Parking: No
Interior and Exterior Features
Interior Features
- Cooling: Electric, Ceiling Fan(s), Central Air
- Heating: Natural Gas, Forced Air
- Appliances: Dishwasher, Oven/Range (Combo)
- Basement: Crawl Space
- Flooring: Hardwood
- Interior Features: Other, Master On Main Level
- Levels/Stories: One
- Main Bedrooms: 3
- Bathrooms Total Integer: 2
- Main Full Baths: 2
- Bathrooms Total Decimal: 2
Exterior Features
- Patio And Porch Features: Porch
- Pool Features: In Ground
- Roof Type: Other
- Laundry Features: In Hall
- Pool Private: No
- Other Structures: Pool House
Property
Utilities
- Utilities: Sewer Connected
- Water Source: Public
Property and Assessments
- Home Warranty: Yes
- Property Condition: Resale
Green Features
Lot Information
- Above Grade Finished Area: 1416
- Lot Features: Level
Multi Family
- Number of Units To Be Built: Square Feet
Rental
Rent Information
- Land Lease: Yes
Public Records for 1636 Berkeley Lane
Tax Record
- 2018$6,584.42 ($548.70 / month)
Home Facts
- Beds3
- Baths2
- Total Finished SqFt1,416 SqFt
- Above Grade Finished1,416 SqFt
- StoriesOne
- Lot Size0.4000 Acres
- StyleSingle Family Residence
- Year Built1953
- APN18 158 11 024
- CountyDeKalb


