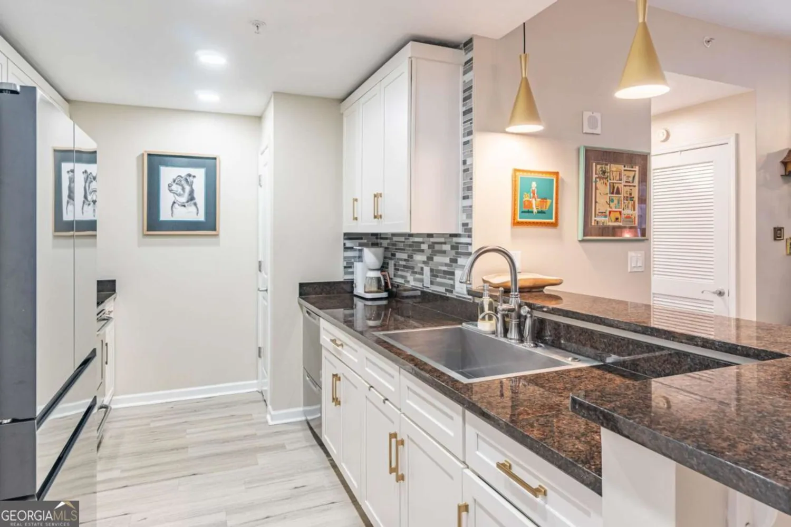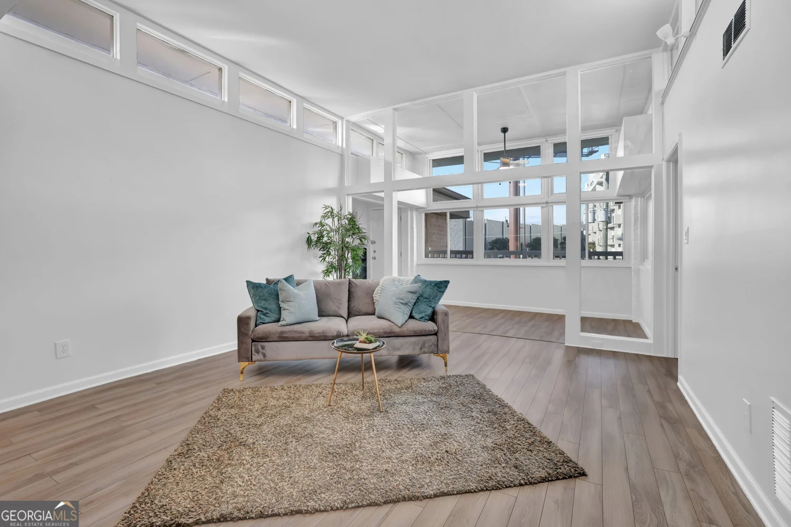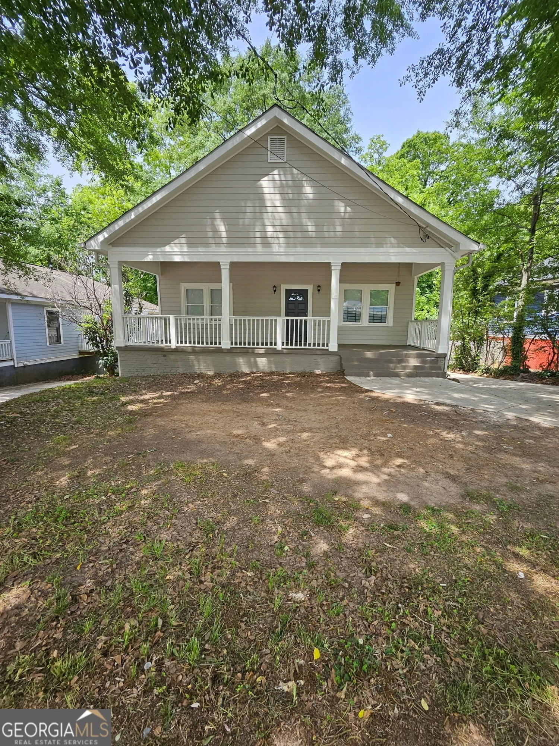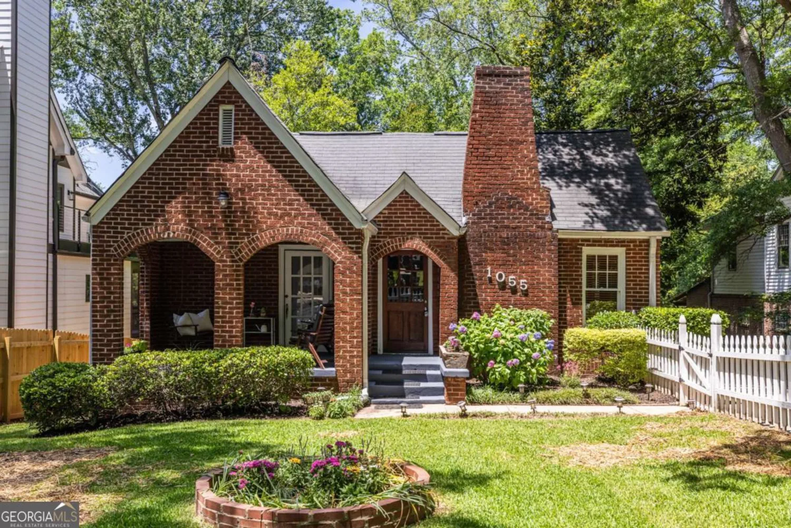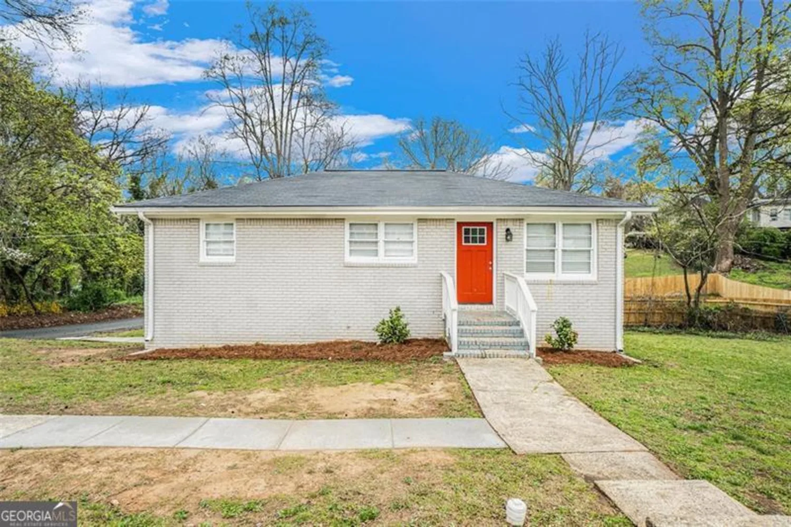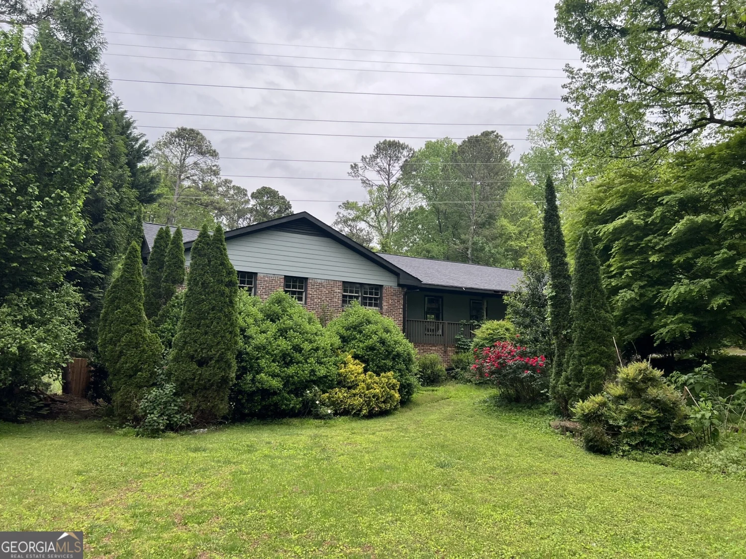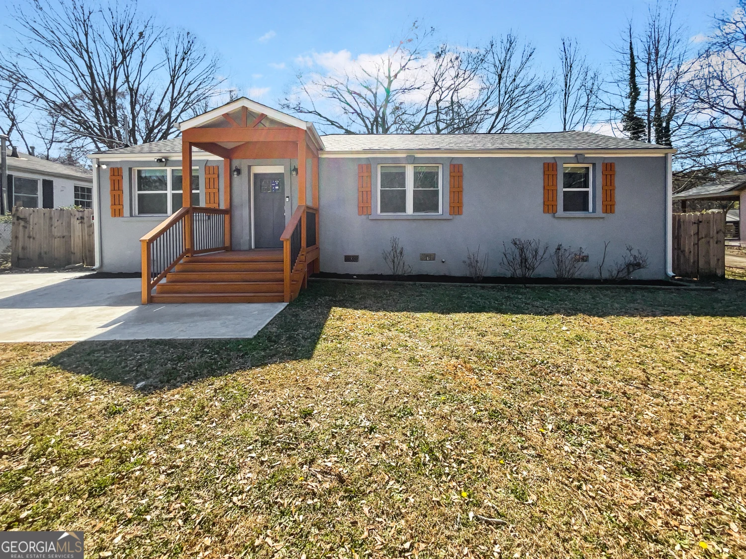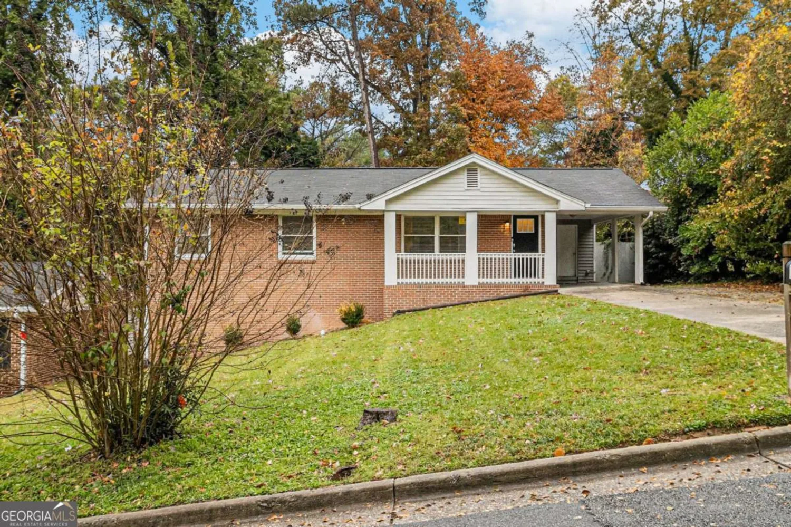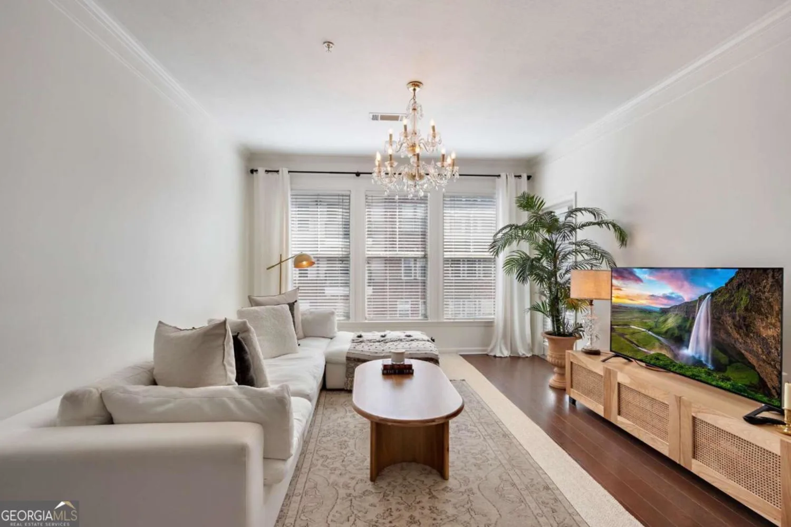2739 flagstone driveAtlanta, GA 30316
2739 flagstone driveAtlanta, GA 30316
Description
Nestled within the East Atlanta community is your new home. Close to everything, just minutes from East Atlanta Village, I-20 and the Atlanta Belt line. This 2 story, 4 bedroom, 3.5 bathroom, craftsman style home has upgrades throughout. Open floor plan flooded with natural light. Hardwood floors on the main, stunning kitchen with granite counter tops and elegant grey 42 inch soft-close cabinets. Gorgeous lighting and crown molding throughout the first floor, beautiful S/S appliances, vent hood and faucet. Gas cooking option available. Energy efficient heat pumps. The walkout basement boasts an in-law suite, entry foyer, extra storage, and a bar.
Property Details for 2739 Flagstone Drive
- Subdivision ComplexBouldercrest Acres
- Architectural StyleBrick 4 Side, Ranch
- Num Of Parking Spaces3
- Parking FeaturesOff Street, Parking Pad
- Property AttachedNo
LISTING UPDATED:
- StatusClosed
- MLS #8595176
- Days on Site84
- Taxes$1,231.72 / year
- MLS TypeResidential
- Year Built1958
- Lot Size0.30 Acres
- CountryDeKalb
LISTING UPDATED:
- StatusClosed
- MLS #8595176
- Days on Site84
- Taxes$1,231.72 / year
- MLS TypeResidential
- Year Built1958
- Lot Size0.30 Acres
- CountryDeKalb
Building Information for 2739 Flagstone Drive
- StoriesOne
- Year Built1958
- Lot Size0.3000 Acres
Payment Calculator
Term
Interest
Home Price
Down Payment
The Payment Calculator is for illustrative purposes only. Read More
Property Information for 2739 Flagstone Drive
Summary
Location and General Information
- Community Features: Park, Street Lights, Walk To Schools, Near Shopping
- Directions: Please GPS
- Coordinates: 33.7086279,-84.3174906
School Information
- Elementary School: Barack H. Obama Magnet School Of Technology
- Middle School: Mcnair
- High School: Mcnair
Taxes and HOA Information
- Parcel Number: 15 116 09 102
- Tax Year: 2018
- Association Fee Includes: None
- Tax Lot: 46
Virtual Tour
Parking
- Open Parking: Yes
Interior and Exterior Features
Interior Features
- Cooling: Electric, Ceiling Fan(s), Central Air, Zoned, Dual
- Heating: Electric, Central, Floor Furnace, Heat Pump, Zoned, Dual
- Appliances: Electric Water Heater, Dishwasher, Disposal, Ice Maker, Oven/Range (Combo), Refrigerator, Stainless Steel Appliance(s)
- Basement: Bath Finished, Daylight, Interior Entry, Exterior Entry, Finished, Full
- Flooring: Hardwood
- Interior Features: Double Vanity, In-Law Floorplan, Master On Main Level
- Levels/Stories: One
- Window Features: Double Pane Windows
- Kitchen Features: Breakfast Bar, Kitchen Island, Pantry, Solid Surface Counters
- Main Bedrooms: 2
- Total Half Baths: 1
- Bathrooms Total Integer: 4
- Main Full Baths: 2
- Bathrooms Total Decimal: 3
Exterior Features
- Patio And Porch Features: Deck, Patio, Porch
- Roof Type: Composition
- Security Features: Security System, Smoke Detector(s)
- Laundry Features: In Basement
- Pool Private: No
Property
Utilities
- Sewer: Septic Tank
- Utilities: Underground Utilities, Cable Available
- Water Source: Public
Property and Assessments
- Home Warranty: Yes
- Property Condition: Updated/Remodeled, Resale
Green Features
- Green Energy Efficient: Insulation, Thermostat
Lot Information
- Above Grade Finished Area: 1000
- Lot Features: Level, Private
Multi Family
- Number of Units To Be Built: Square Feet
Rental
Rent Information
- Land Lease: Yes
Public Records for 2739 Flagstone Drive
Tax Record
- 2018$1,231.72 ($102.64 / month)
Home Facts
- Beds4
- Baths3
- Total Finished SqFt2,100 SqFt
- Above Grade Finished1,000 SqFt
- Below Grade Finished1,100 SqFt
- StoriesOne
- Lot Size0.3000 Acres
- StyleSingle Family Residence
- Year Built1958
- APN15 116 09 102
- CountyDeKalb


