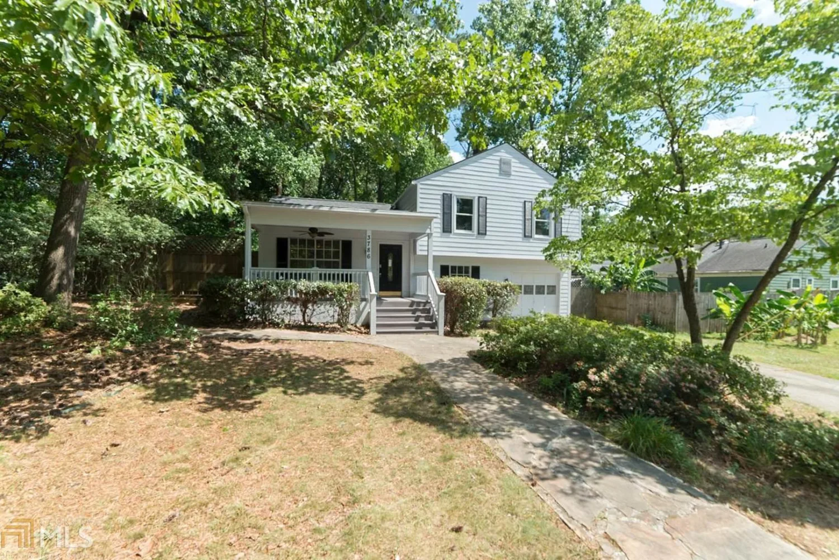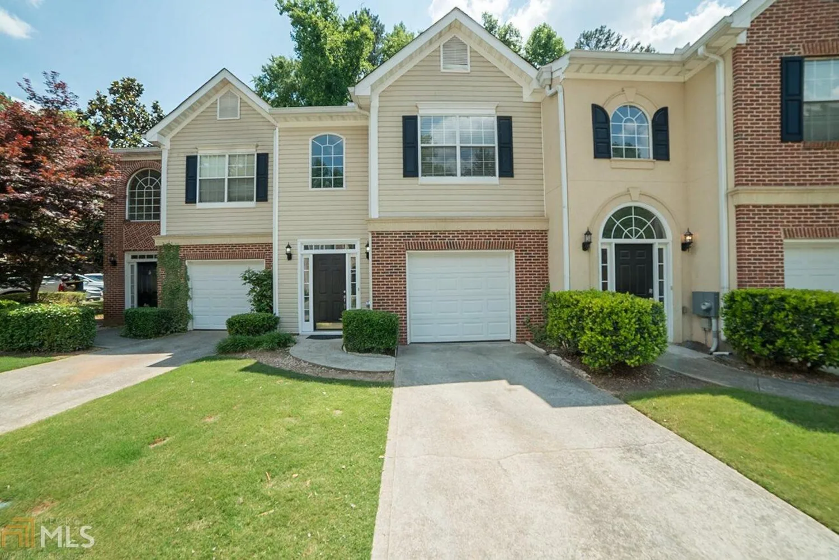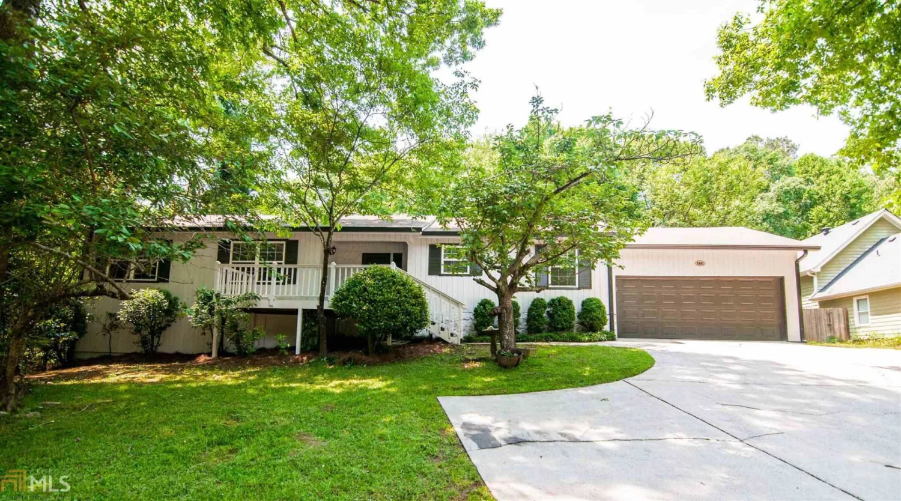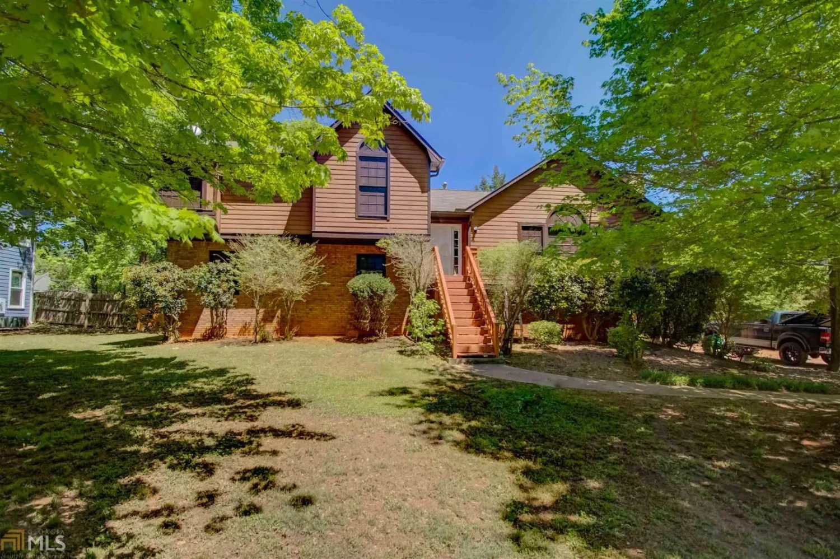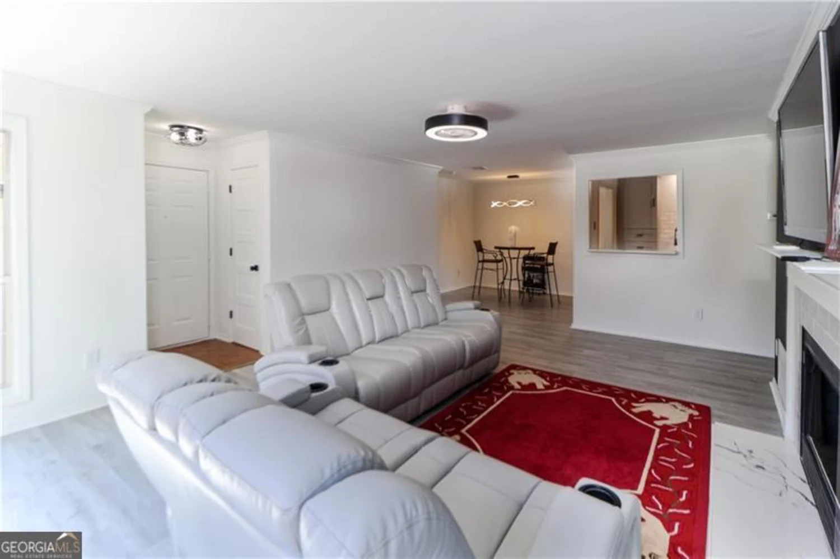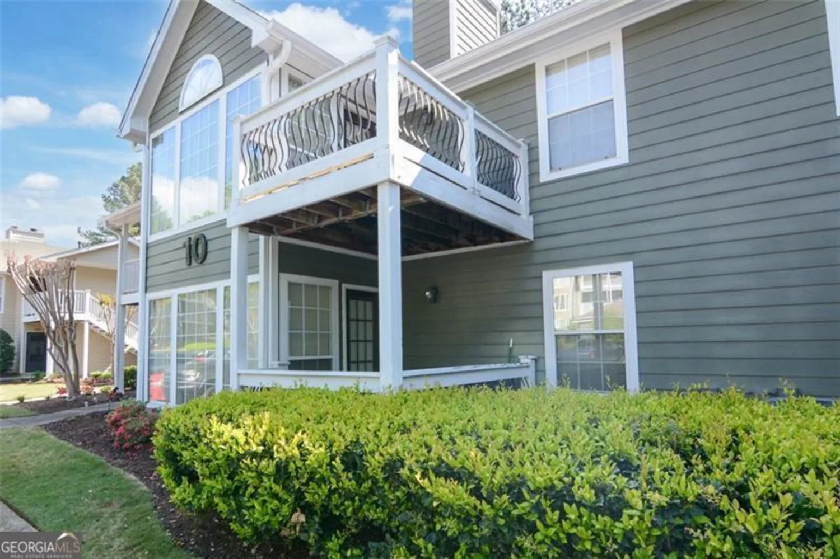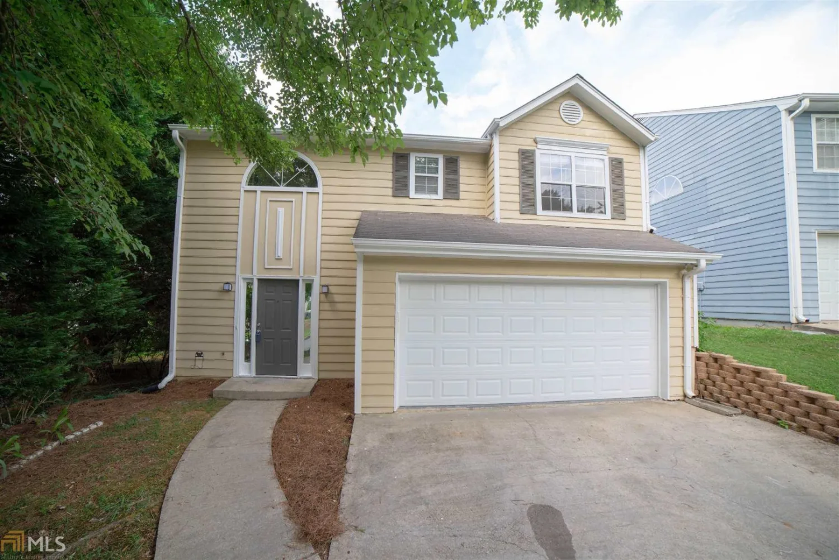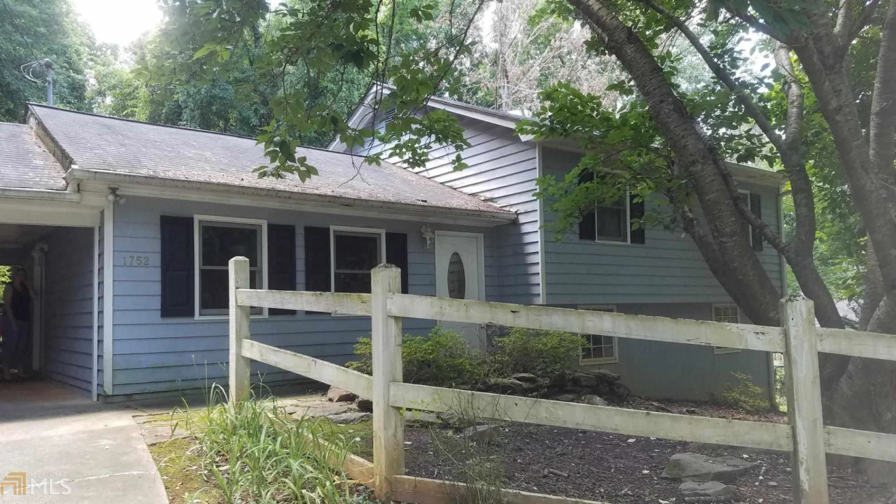3050 orchard ridge circleDuluth, GA 30096
3050 orchard ridge circleDuluth, GA 30096
Description
AN ABSOLUTE MUST SEE!! SHOWS LIKE A MODEL!! Beautiful, bright end unit, open floor plan with TONS of natural light!! Less than two miles from booming downtown Duluth! New roof replaced within last 2 years, ceiling fans in every room, Master bedroom includes a large walk-in closet. Refrigerator/ freezer, & oversized washer and dryer remain. Kitchen with breakfast bar. Laundry room has cabinets and large utility closet. Vaulted ceilings makes this already beautiful unit, just magnificent!! 2 car attached garage. Amenities include clubhouse, pool & fitness center.
Property Details for 3050 Orchard Ridge Circle
- Subdivision ComplexHarris Orchards At Duluth
- Architectural StyleTraditional
- Num Of Parking Spaces2
- Parking FeaturesAttached, Garage Door Opener, Garage, Guest, Off Street
- Property AttachedNo
LISTING UPDATED:
- StatusClosed
- MLS #8572173
- Days on Site2
- Taxes$708 / year
- MLS TypeResidential
- Year Built2001
- CountryGwinnett
LISTING UPDATED:
- StatusClosed
- MLS #8572173
- Days on Site2
- Taxes$708 / year
- MLS TypeResidential
- Year Built2001
- CountryGwinnett
Building Information for 3050 Orchard Ridge Circle
- StoriesOne
- Year Built2001
- Lot Size0.0000 Acres
Payment Calculator
Term
Interest
Home Price
Down Payment
The Payment Calculator is for illustrative purposes only. Read More
Property Information for 3050 Orchard Ridge Circle
Summary
Location and General Information
- Community Features: Clubhouse, Pool
- Directions: Please use Waze or GPS!
- Coordinates: 33.991567,-84.131454
School Information
- Elementary School: B B Harris
- Middle School: Duluth
- High School: Duluth
Taxes and HOA Information
- Parcel Number: R7161 336
- Tax Year: 2017
- Association Fee Includes: Maintenance Grounds, Management Fee, Other, Pest Control, Swimming
Virtual Tour
Parking
- Open Parking: No
Interior and Exterior Features
Interior Features
- Cooling: Electric, Central Air
- Heating: Electric, Central
- Appliances: Cooktop, Dishwasher, Disposal, Ice Maker, Microwave, Oven/Range (Combo), Refrigerator
- Basement: None
- Flooring: Carpet
- Interior Features: Vaulted Ceiling(s), High Ceilings, Double Vanity, Walk-In Closet(s), Master On Main Level, Roommate Plan, Split Bedroom Plan
- Levels/Stories: One
- Window Features: Skylight(s)
- Foundation: Slab
- Main Bedrooms: 3
- Bathrooms Total Integer: 2
- Main Full Baths: 2
- Bathrooms Total Decimal: 2
Exterior Features
- Accessibility Features: Other
- Construction Materials: Aluminum Siding, Vinyl Siding, Other
- Pool Private: No
Property
Utilities
- Sewer: Public Sewer
- Utilities: Cable Available
- Water Source: Public
Property and Assessments
- Home Warranty: Yes
- Property Condition: Resale
Green Features
- Green Energy Efficient: Doors
Lot Information
- Above Grade Finished Area: 1700
- Lot Features: Corner Lot, Level
Multi Family
- Number of Units To Be Built: Square Feet
Rental
Rent Information
- Land Lease: Yes
Public Records for 3050 Orchard Ridge Circle
Tax Record
- 2017$708.00 ($59.00 / month)
Home Facts
- Beds3
- Baths2
- Total Finished SqFt1,700 SqFt
- Above Grade Finished1,700 SqFt
- StoriesOne
- Lot Size0.0000 Acres
- StyleTownhouse
- Year Built2001
- APNR7161 336
- CountyGwinnett
- Fireplaces1


