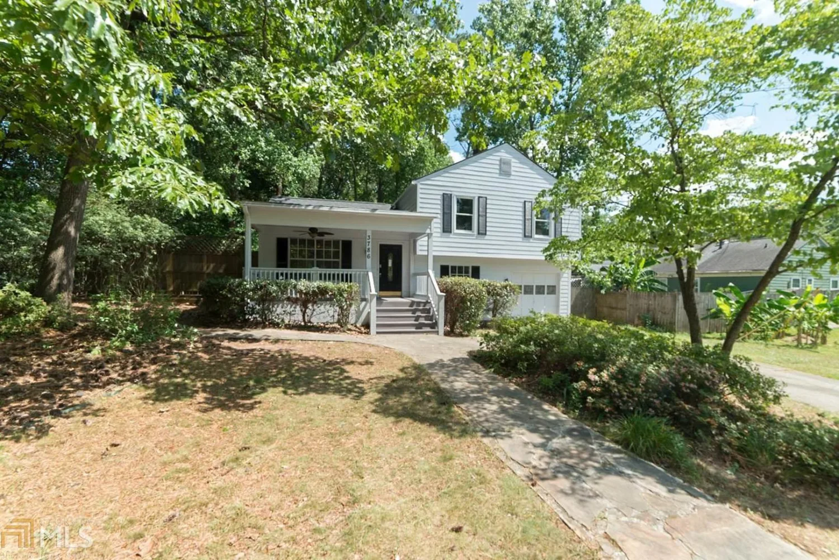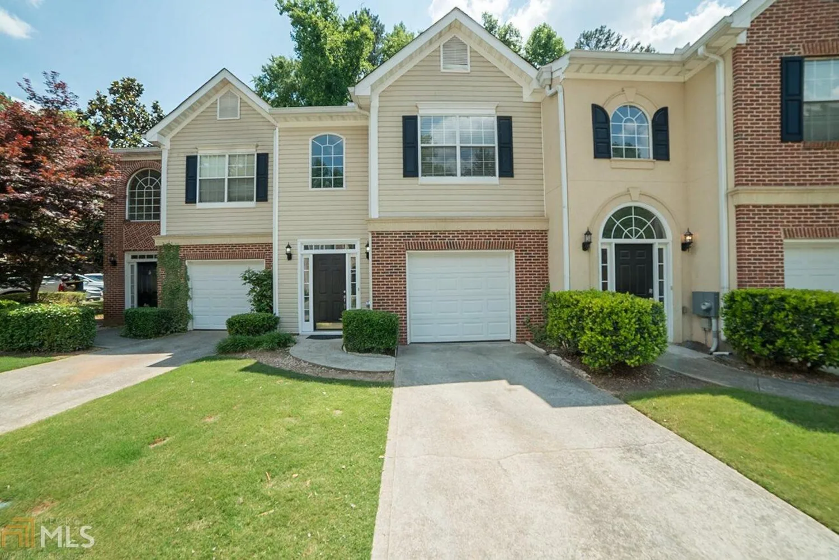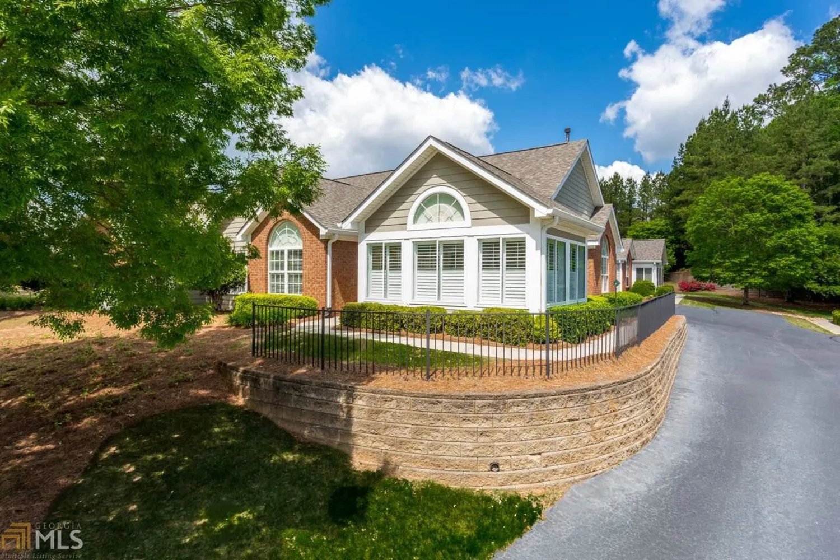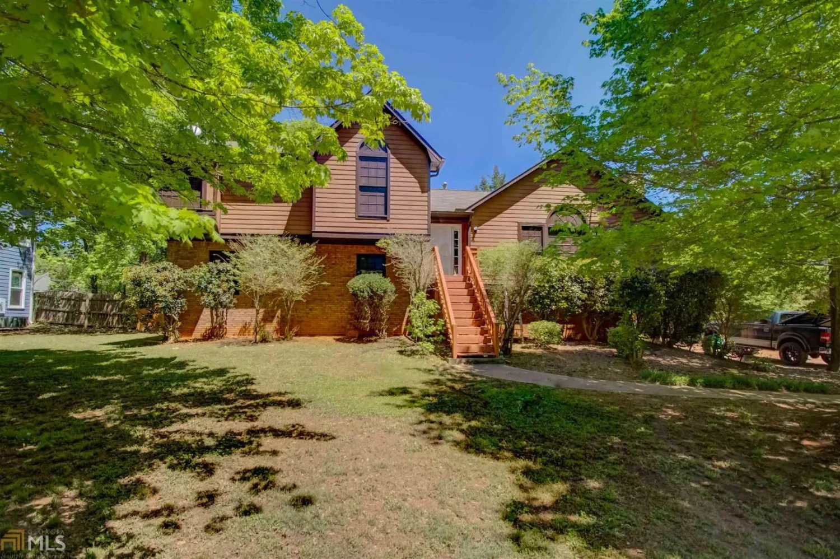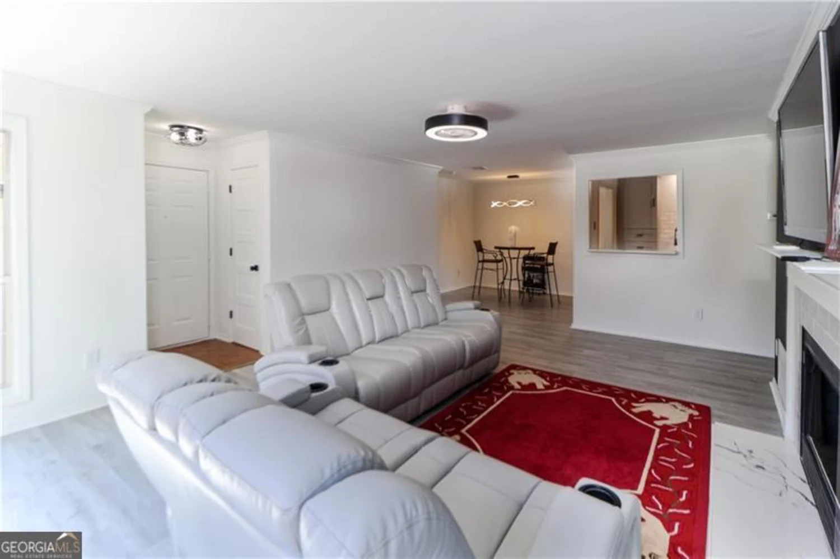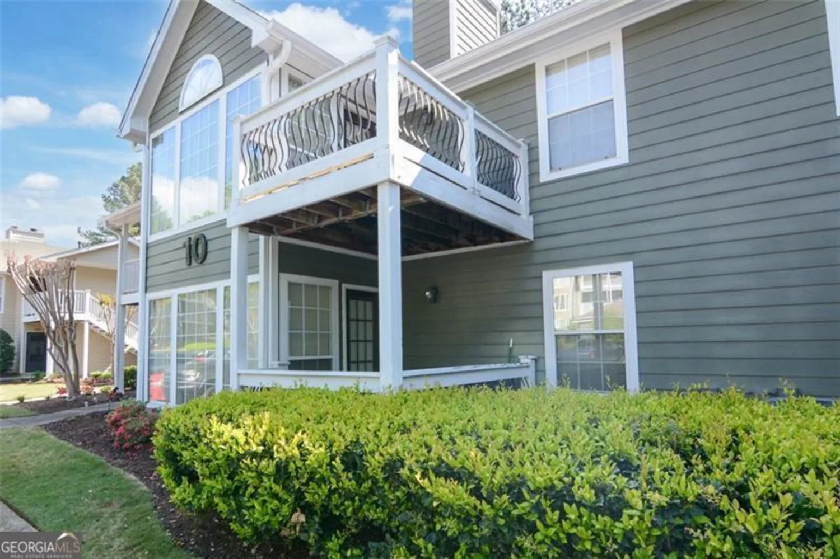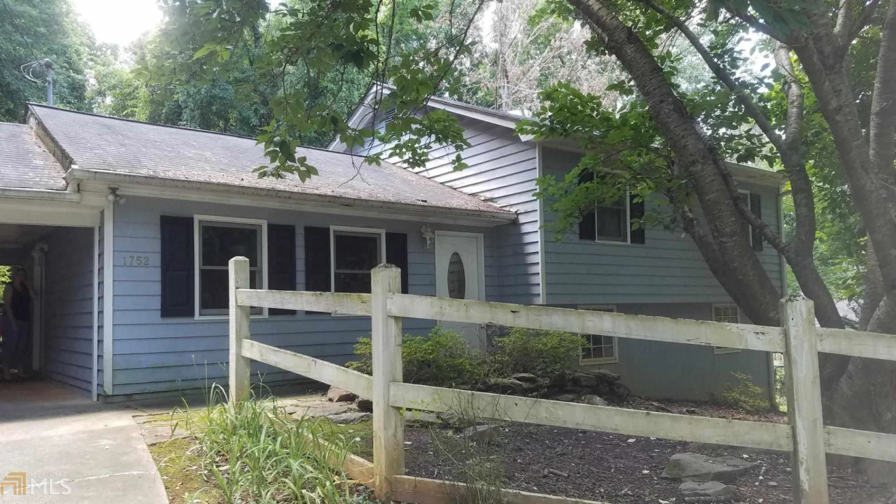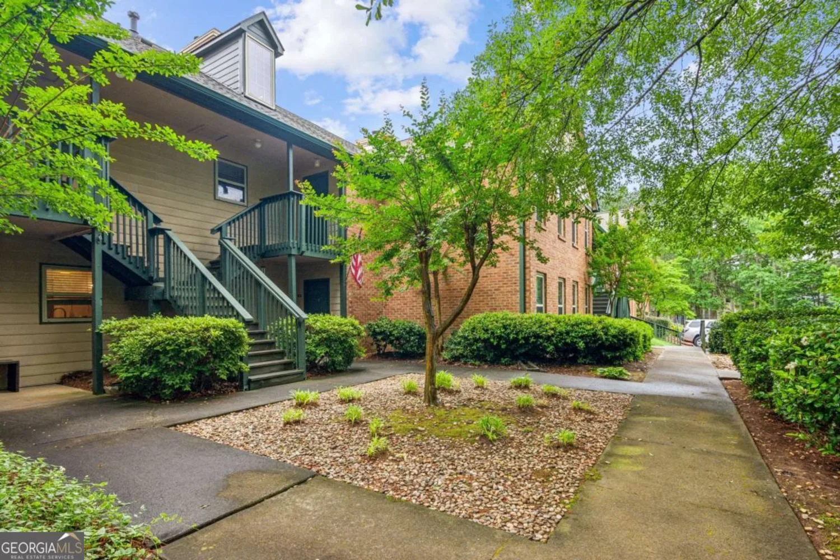3904 sidney lanier boulevardDuluth, GA 30096
3904 sidney lanier boulevardDuluth, GA 30096
Description
Move-in ready Beautiful home in sought after school district! Recently updated inside and outside exterior, gas started fire place in Family room with wood floors throughout the house, Separate Dining room opens to patio. Open Spacious Kitchen with Picture window. Vaulted master suite with separate soaking tub and separate shower. Spacious secondary bedrooms share updated hallway bath. Large fenced backyard w/scope for private Garden & fire pit, patio. Great Location close to Avalon, Gwinnett Place & North Point. Easy access to I-85, Peachtree Ind Blvd and GA-400.
Property Details for 3904 Sidney Lanier Boulevard
- Subdivision ComplexChattahoochee Hills
- Architectural StyleTraditional
- Num Of Parking Spaces2
- Parking FeaturesAttached, Garage Door Opener, Garage, Kitchen Level
- Property AttachedNo
LISTING UPDATED:
- StatusClosed
- MLS #8613101
- Days on Site15
- Taxes$1,953.43 / year
- HOA Fees$500 / month
- MLS TypeResidential
- Year Built1991
- Lot Size0.13 Acres
- CountryGwinnett
LISTING UPDATED:
- StatusClosed
- MLS #8613101
- Days on Site15
- Taxes$1,953.43 / year
- HOA Fees$500 / month
- MLS TypeResidential
- Year Built1991
- Lot Size0.13 Acres
- CountryGwinnett
Building Information for 3904 Sidney Lanier Boulevard
- StoriesTwo
- Year Built1991
- Lot Size0.1300 Acres
Payment Calculator
Term
Interest
Home Price
Down Payment
The Payment Calculator is for illustrative purposes only. Read More
Property Information for 3904 Sidney Lanier Boulevard
Summary
Location and General Information
- Community Features: Pool, Walk To Schools, Near Shopping
- Directions: PLEASE USE GPS
- Coordinates: 33.995615,-84.157483
School Information
- Elementary School: Chattahoochee
- Middle School: Duluth
- High School: Duluth
Taxes and HOA Information
- Parcel Number: R6292B014
- Tax Year: 2018
- Association Fee Includes: Management Fee, Other
- Tax Lot: 9
Virtual Tour
Parking
- Open Parking: No
Interior and Exterior Features
Interior Features
- Cooling: Electric, Ceiling Fan(s), Central Air, Zoned, Dual
- Heating: Natural Gas, Forced Air, Zoned, Dual
- Appliances: Gas Water Heater, Dishwasher, Disposal, Oven/Range (Combo), Refrigerator, Stainless Steel Appliance(s)
- Basement: None
- Fireplace Features: Family Room
- Flooring: Hardwood, Tile
- Interior Features: Vaulted Ceiling(s), Separate Shower, Tile Bath, Walk-In Closet(s), Split Bedroom Plan
- Levels/Stories: Two
- Foundation: Slab
- Total Half Baths: 1
- Bathrooms Total Integer: 3
- Bathrooms Total Decimal: 2
Exterior Features
- Construction Materials: Aluminum Siding, Vinyl Siding
- Roof Type: Composition
- Laundry Features: Upper Level, Laundry Closet
- Pool Private: No
Property
Utilities
- Utilities: Underground Utilities, Cable Available, Sewer Connected
- Water Source: Public
Property and Assessments
- Home Warranty: Yes
- Property Condition: Resale
Green Features
- Green Energy Efficient: Thermostat
Lot Information
- Above Grade Finished Area: 1502
- Lot Features: Level, Private
Multi Family
- Number of Units To Be Built: Square Feet
Rental
Rent Information
- Land Lease: Yes
- Occupant Types: Vacant
Public Records for 3904 Sidney Lanier Boulevard
Tax Record
- 2018$1,953.43 ($162.79 / month)
Home Facts
- Beds3
- Baths2
- Total Finished SqFt1,502 SqFt
- Above Grade Finished1,502 SqFt
- StoriesTwo
- Lot Size0.1300 Acres
- StyleSingle Family Residence
- Year Built1991
- APNR6292B014
- CountyGwinnett
- Fireplaces1


