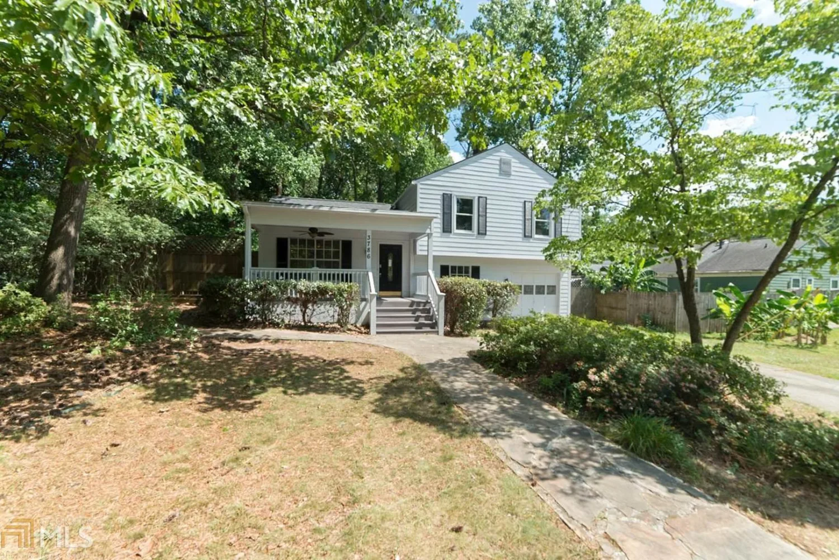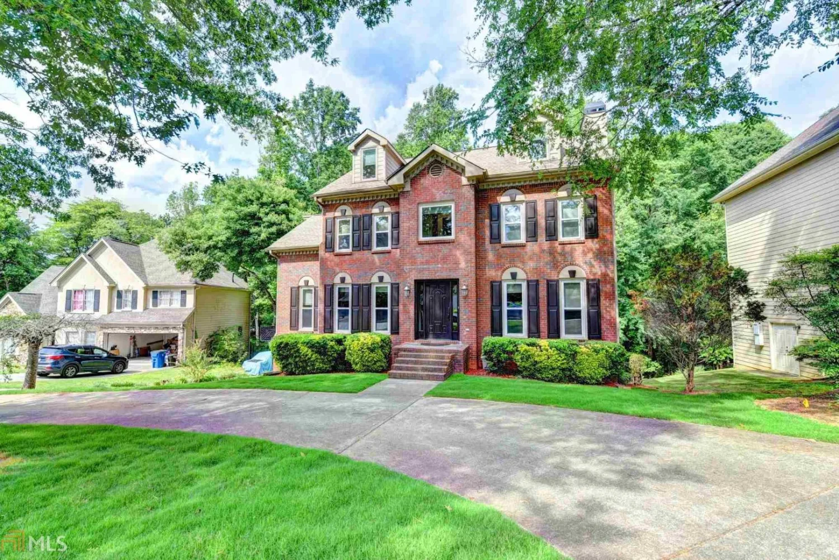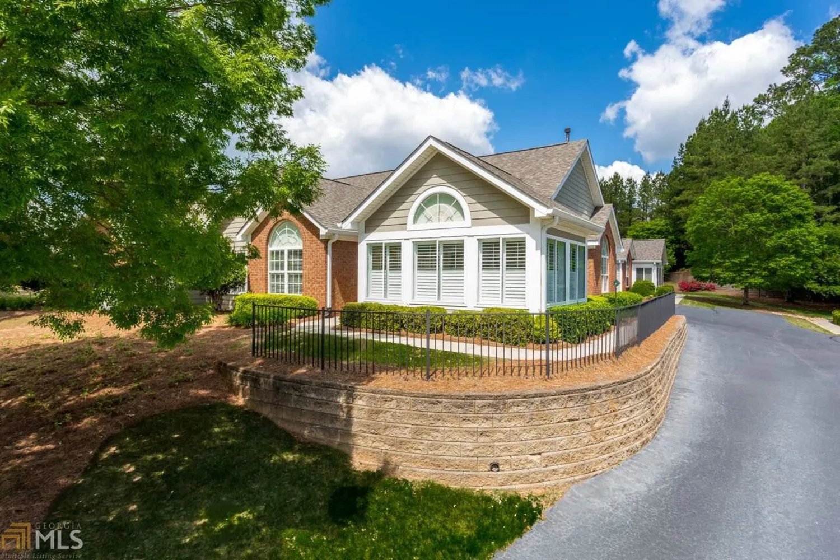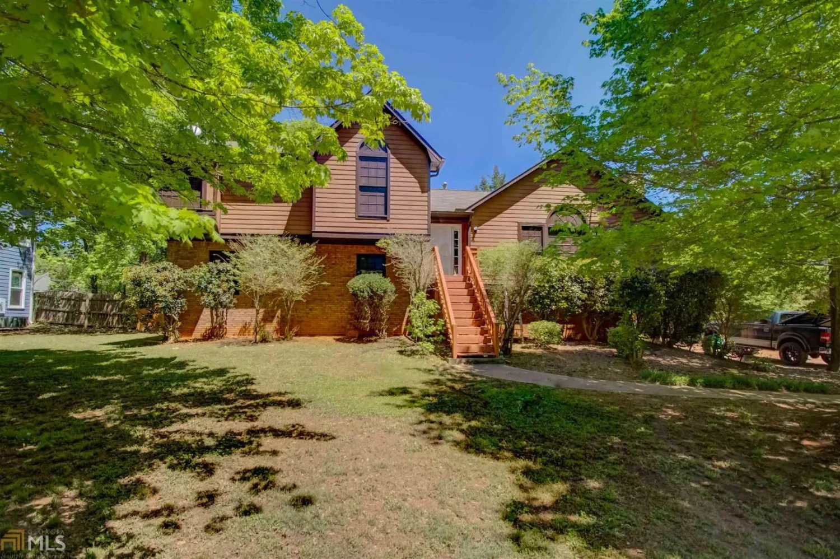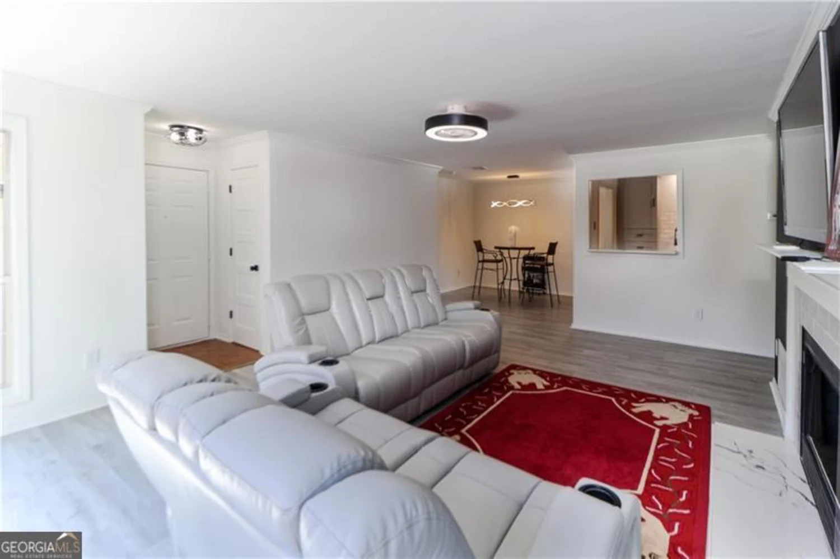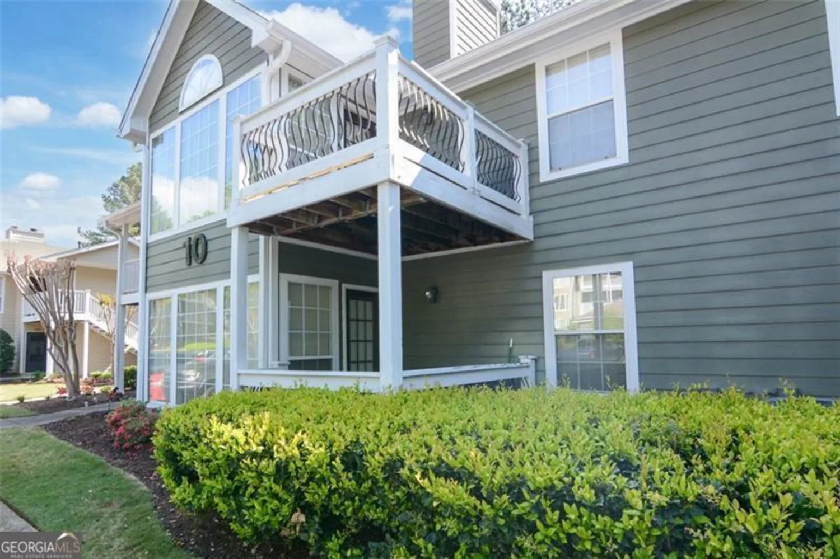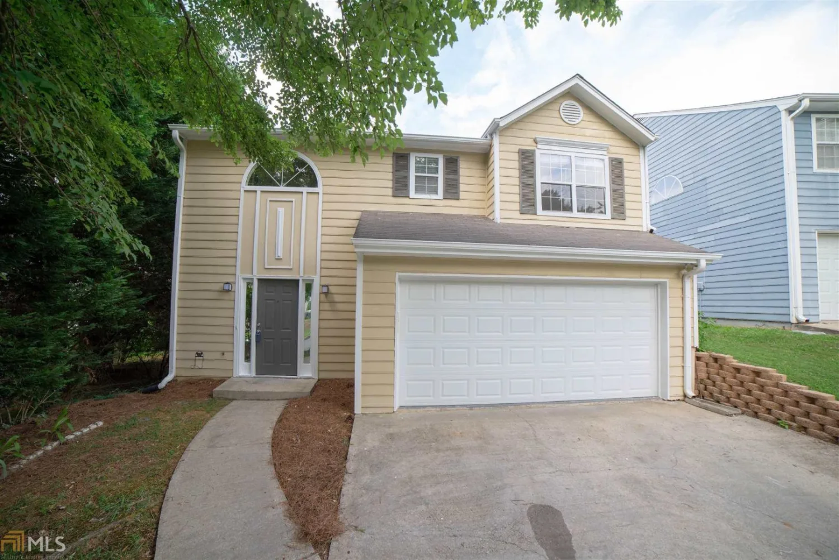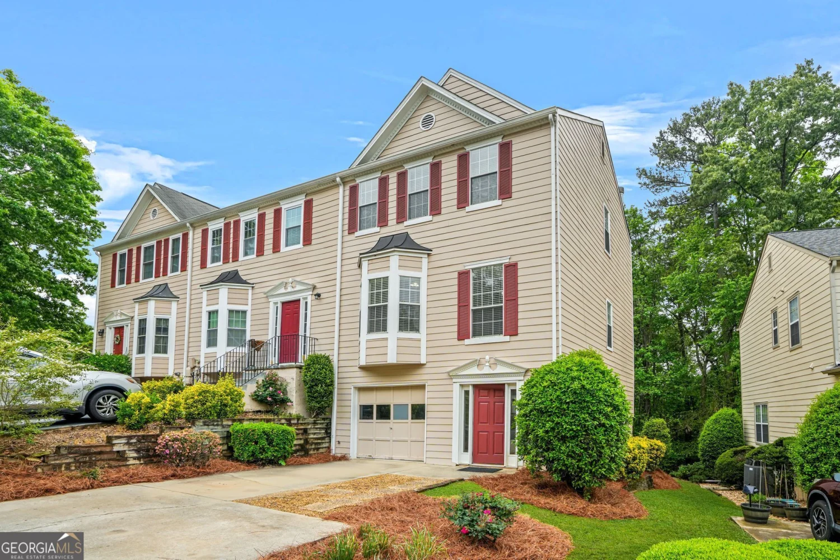3881 howell ferry roadDuluth, GA 30096
3881 howell ferry roadDuluth, GA 30096
Description
Must See! Beautifully updated ranch home in fabulous Duluth location! 3 bedroom, 3 bathroom with mother-in-law/nanny suite with exterior entrance and individual climate control! Stunning great room with vaulted beamed ceilings and stone front gas fireplace. Bright updated eat-in kitchen with white cabinets, granite counter tops, stainless steel appliances and island/breakfast bar. Separate dining room, and huge covered porch. Partial basement nicely finished-could be a game room or office plus storage with exterior entry.
Property Details for 3881 Howell Ferry Road
- Subdivision ComplexHowell Wood
- Architectural StyleStone Frame, Contemporary
- Num Of Parking Spaces2
- Parking FeaturesGarage Door Opener, Garage
- Property AttachedNo
LISTING UPDATED:
- StatusClosed
- MLS #8572952
- Days on Site26
- Taxes$541.27 / year
- MLS TypeResidential
- Year Built1979
- Lot Size0.41 Acres
- CountryGwinnett
LISTING UPDATED:
- StatusClosed
- MLS #8572952
- Days on Site26
- Taxes$541.27 / year
- MLS TypeResidential
- Year Built1979
- Lot Size0.41 Acres
- CountryGwinnett
Building Information for 3881 Howell Ferry Road
- StoriesOne
- Year Built1979
- Lot Size0.4100 Acres
Payment Calculator
Term
Interest
Home Price
Down Payment
The Payment Calculator is for illustrative purposes only. Read More
Property Information for 3881 Howell Ferry Road
Summary
Location and General Information
- Community Features: None
- Directions: Easily accessible from Peachtree Industrial Rd. Go south on Howell Ferry Rd.
- Coordinates: 33.995173,-84.172435
School Information
- Elementary School: Berkeley Lake
- Middle School: Duluth
- High School: Duluth
Taxes and HOA Information
- Parcel Number: R6296 006
- Tax Year: 2018
- Association Fee Includes: None
- Tax Lot: 3
Virtual Tour
Parking
- Open Parking: No
Interior and Exterior Features
Interior Features
- Cooling: Electric, Ceiling Fan(s), Central Air
- Heating: Natural Gas, Forced Air
- Appliances: Dishwasher, Refrigerator, Stainless Steel Appliance(s)
- Basement: Partial
- Fireplace Features: Family Room, Factory Built, Gas Starter
- Flooring: Hardwood
- Interior Features: Bookcases, Vaulted Ceiling(s), Beamed Ceilings
- Levels/Stories: One
- Kitchen Features: Breakfast Area, Breakfast Bar, Kitchen Island, Solid Surface Counters
- Main Bedrooms: 4
- Bathrooms Total Integer: 3
- Main Full Baths: 3
- Bathrooms Total Decimal: 3
Exterior Features
- Patio And Porch Features: Deck, Patio
- Roof Type: Composition
- Security Features: Smoke Detector(s)
- Laundry Features: Laundry Closet
- Pool Private: No
Property
Utilities
- Sewer: Septic Tank
- Utilities: Cable Available
- Water Source: Public
Property and Assessments
- Home Warranty: Yes
- Property Condition: Updated/Remodeled, Resale
Green Features
- Green Energy Efficient: Insulation
Lot Information
- Above Grade Finished Area: 1732
Multi Family
- Number of Units To Be Built: Square Feet
Rental
Rent Information
- Land Lease: Yes
Public Records for 3881 Howell Ferry Road
Tax Record
- 2018$541.27 ($45.11 / month)
Home Facts
- Beds4
- Baths3
- Total Finished SqFt2,232 SqFt
- Above Grade Finished1,732 SqFt
- Below Grade Finished500 SqFt
- StoriesOne
- Lot Size0.4100 Acres
- StyleSingle Family Residence
- Year Built1979
- APNR6296 006
- CountyGwinnett
- Fireplaces1


