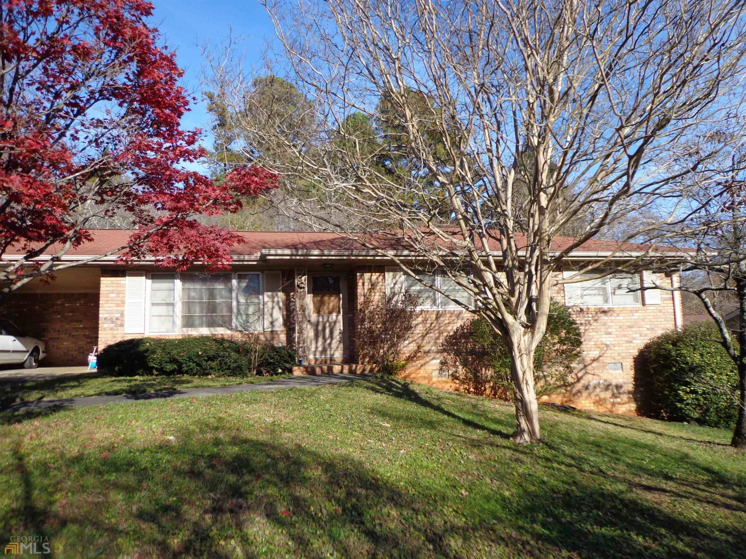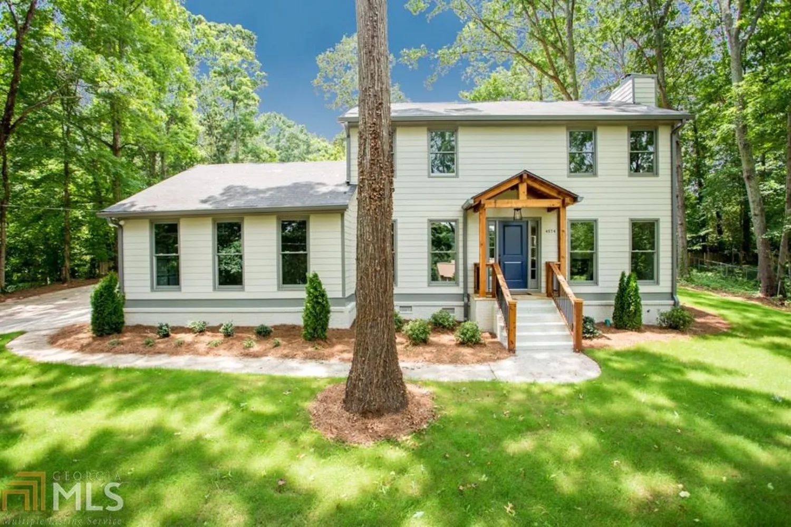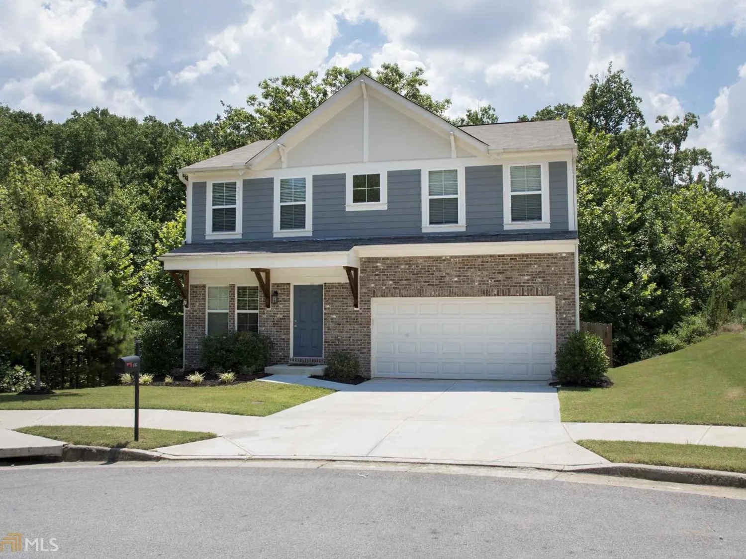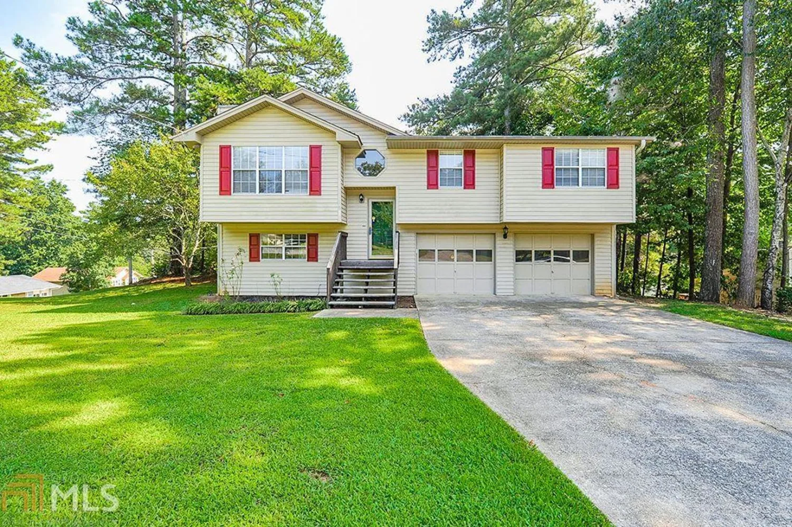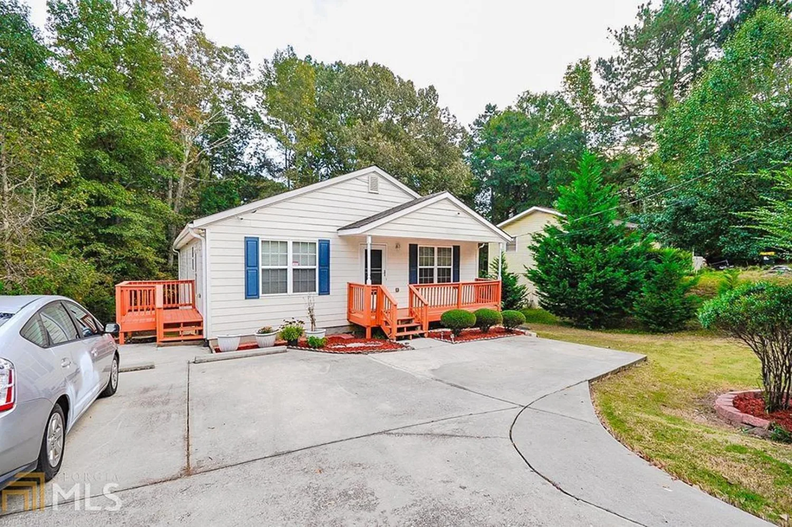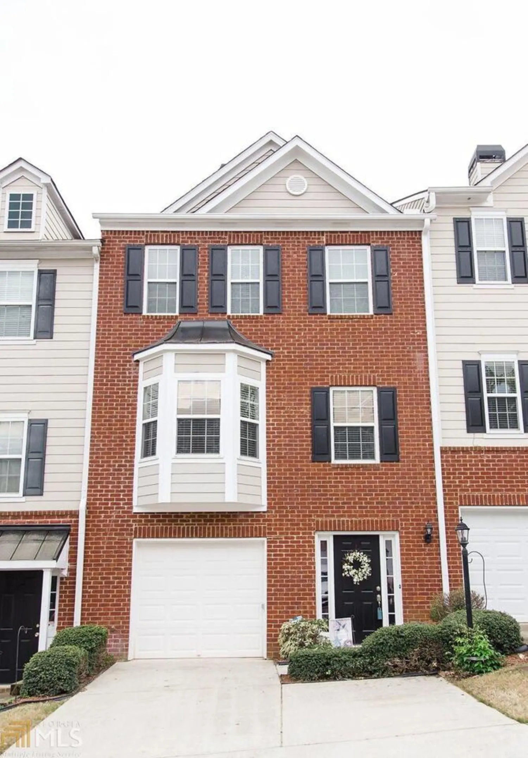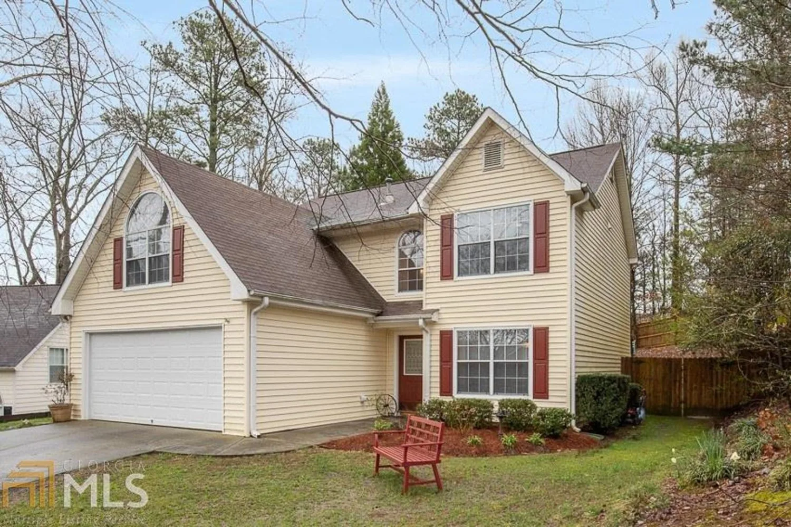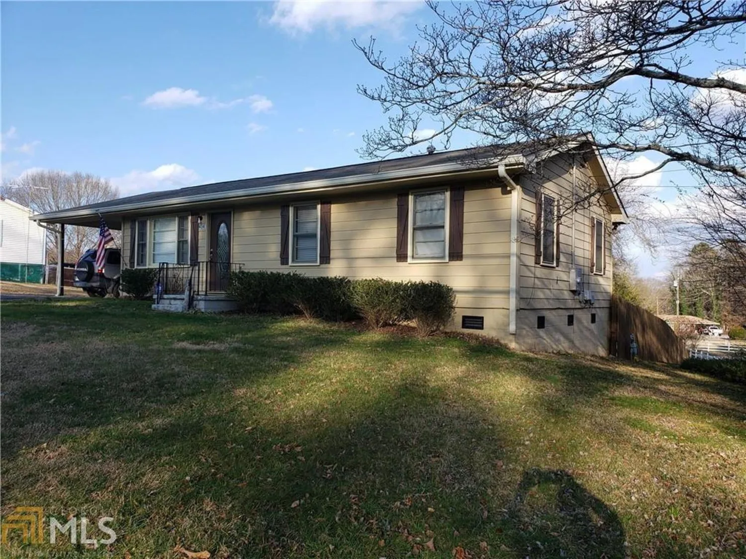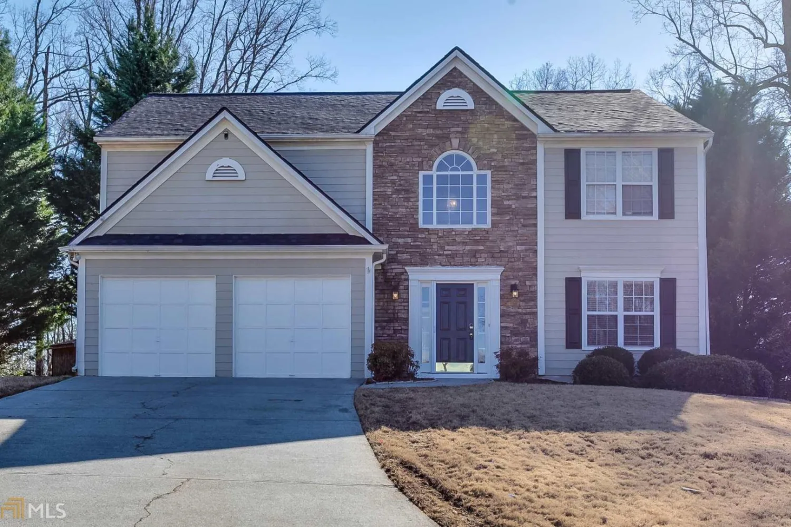5990 eagle tiff laneSugar Hill, GA 30518
5990 eagle tiff laneSugar Hill, GA 30518
Description
Beautiful, well maintained & updated townhouse in the heart of Sugar Hill. Open floor plan w/hardwood flooring on main level. Kitchen has new SS appliances, solid surface counters & tile backsplash. Large master bedroom has his/hers closets. Master bath has double vanity & large soaking tub. The finished room in the basement is perfect for an office or media room & has a half bath off of it. Rear entry garage & unit backs up to nature area & creek w/serene wooded views. This is a must see!!
Property Details for 5990 Eagle Tiff Lane
- Subdivision ComplexFairview Park
- Architectural StyleBrick Front, Traditional
- Parking FeaturesGarage Door Opener, Basement, Garage
- Property AttachedYes
LISTING UPDATED:
- StatusClosed
- MLS #8573960
- Days on Site3
- Taxes$1,869 / year
- MLS TypeResidential
- Year Built2003
- Lot Size0.04 Acres
- CountryGwinnett
LISTING UPDATED:
- StatusClosed
- MLS #8573960
- Days on Site3
- Taxes$1,869 / year
- MLS TypeResidential
- Year Built2003
- Lot Size0.04 Acres
- CountryGwinnett
Building Information for 5990 Eagle Tiff Lane
- StoriesThree Or More
- Year Built2003
- Lot Size0.0400 Acres
Payment Calculator
Term
Interest
Home Price
Down Payment
The Payment Calculator is for illustrative purposes only. Read More
Property Information for 5990 Eagle Tiff Lane
Summary
Location and General Information
- Community Features: Playground, Pool, Sidewalks, Street Lights, Walk To Schools, Near Shopping
- Directions: I-85N to Exit 111, turn left onto Lawrenceville Suwanee Rd., Cross Buford Hwy & Peachtree Industrial (becomes Suwanee Dam Rd) Continue to cross GA 20-turn left into Fairview Park, left into Eagle Tiff Lane. Home is on the right.
- Coordinates: 34.124548,-84.077379
School Information
- Elementary School: White Oak
- Middle School: Lanier
- High School: Lanier
Taxes and HOA Information
- Parcel Number: R7347 316
- Tax Year: 2017
- Association Fee Includes: Maintenance Grounds, Swimming
- Tax Lot: 0
Virtual Tour
Parking
- Open Parking: No
Interior and Exterior Features
Interior Features
- Cooling: Electric, Ceiling Fan(s), Central Air
- Heating: Natural Gas, Central, Forced Air
- Appliances: Dryer, Washer, Disposal, Microwave, Refrigerator
- Basement: Finished, Partial
- Fireplace Features: Living Room, Factory Built
- Flooring: Hardwood
- Interior Features: Soaking Tub, Walk-In Closet(s)
- Levels/Stories: Three Or More
- Window Features: Double Pane Windows
- Kitchen Features: Breakfast Bar, Breakfast Room
- Total Half Baths: 2
- Bathrooms Total Integer: 4
- Bathrooms Total Decimal: 3
Exterior Features
- Construction Materials: Concrete
- Roof Type: Composition
- Laundry Features: In Hall, Upper Level
- Pool Private: No
Property
Utilities
- Utilities: Underground Utilities, Cable Available, Sewer Connected
- Water Source: Public
Property and Assessments
- Home Warranty: Yes
- Property Condition: Resale
Green Features
Lot Information
- Above Grade Finished Area: 2194
- Common Walls: No One Below, 2+ Common Walls, No One Above
- Lot Features: Level
Multi Family
- Number of Units To Be Built: Square Feet
Rental
Rent Information
- Land Lease: Yes
Public Records for 5990 Eagle Tiff Lane
Tax Record
- 2017$1,869.00 ($155.75 / month)
Home Facts
- Beds2
- Baths2
- Total Finished SqFt2,194 SqFt
- Above Grade Finished2,194 SqFt
- StoriesThree Or More
- Lot Size0.0400 Acres
- StyleTownhouse
- Year Built2003
- APNR7347 316
- CountyGwinnett
- Fireplaces1


