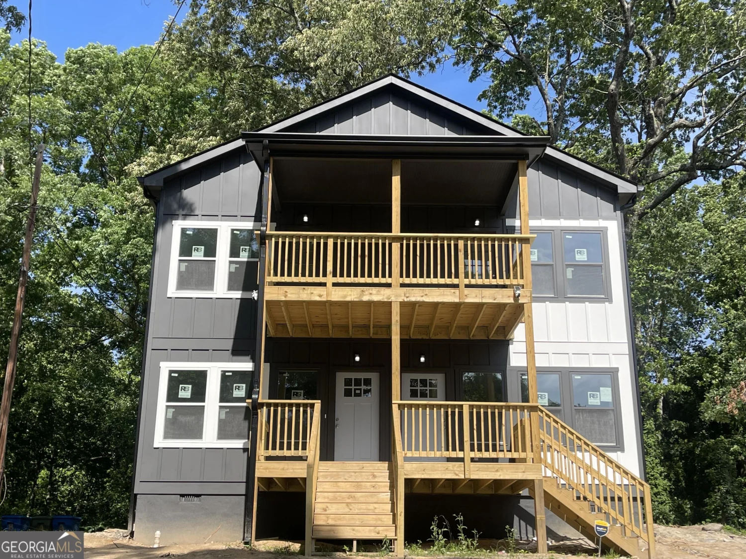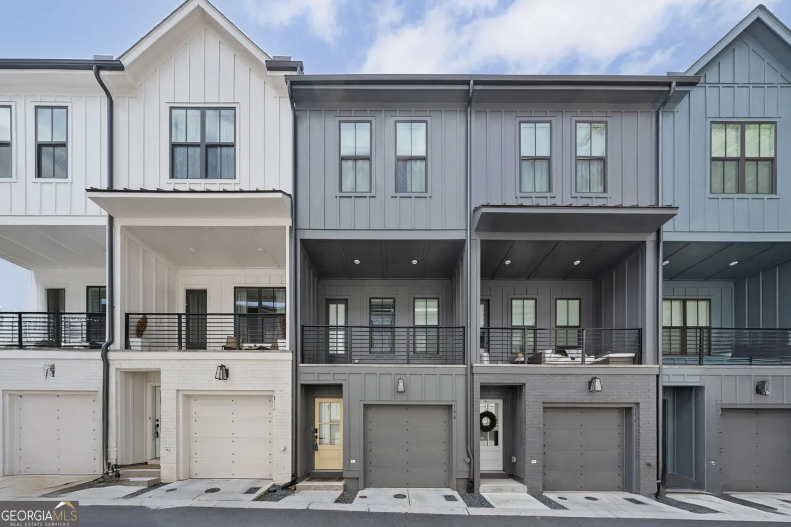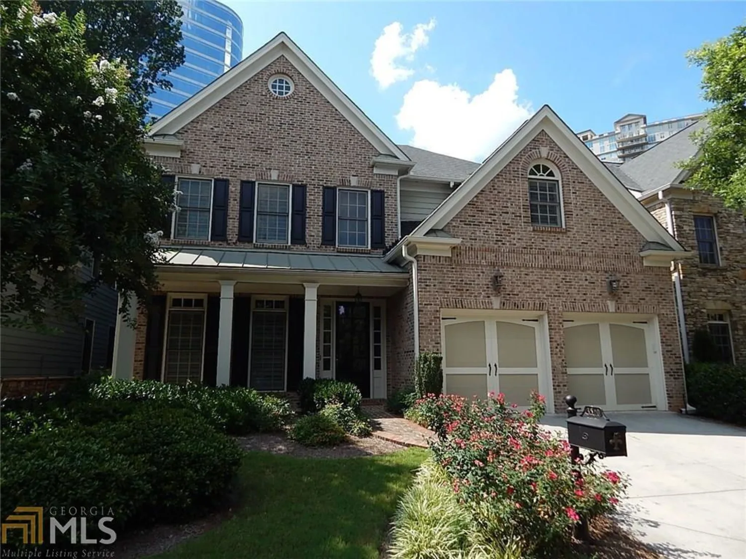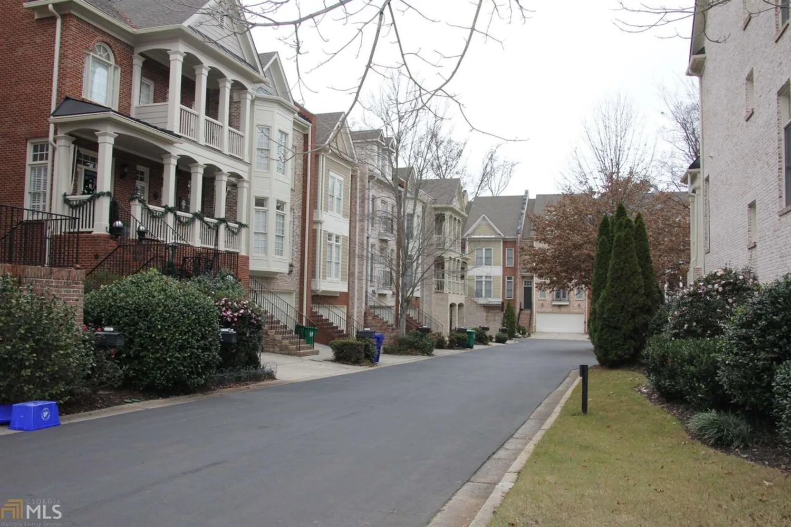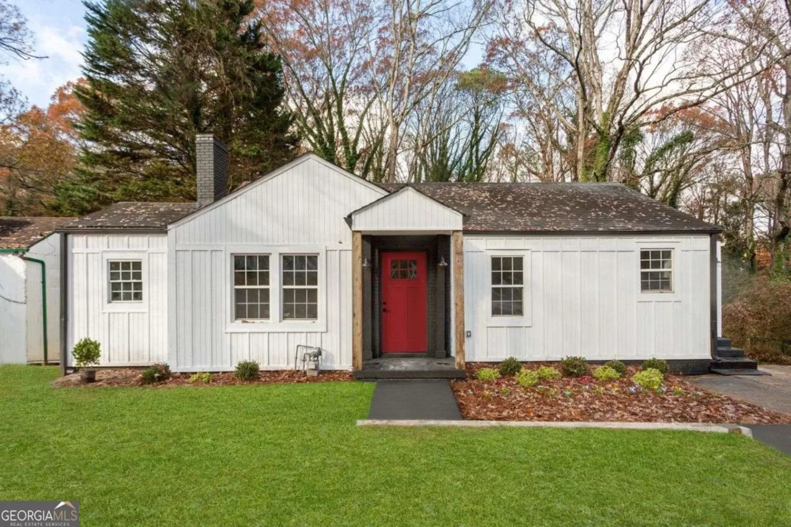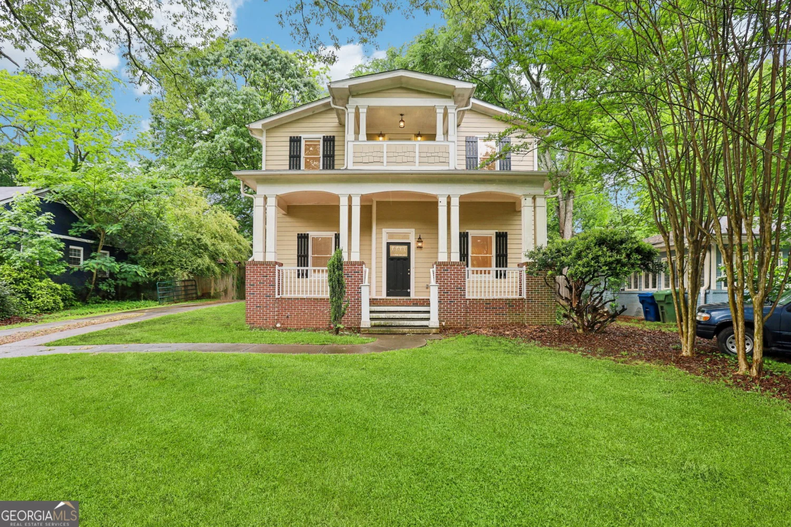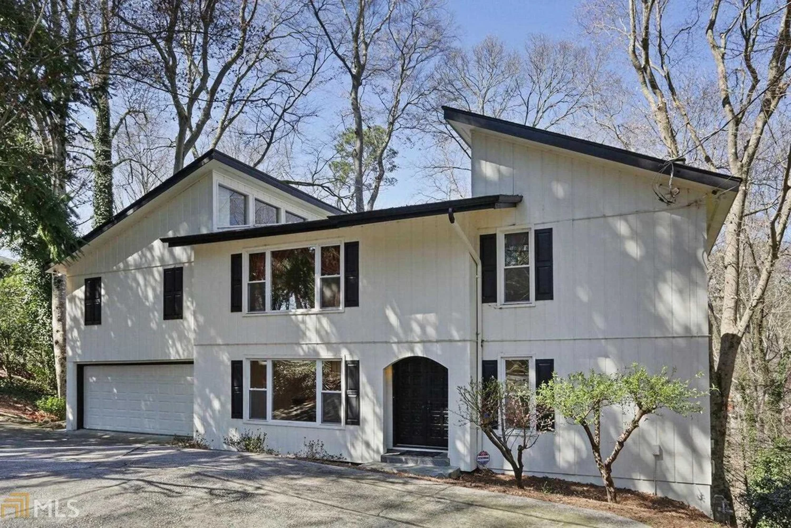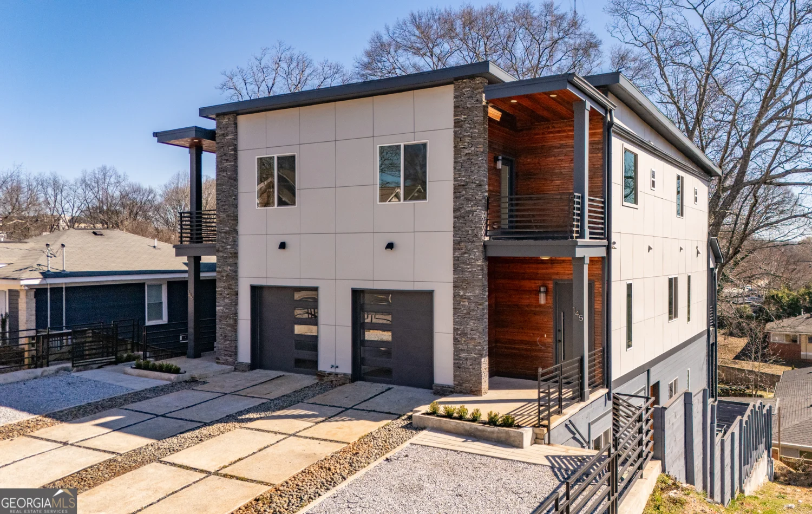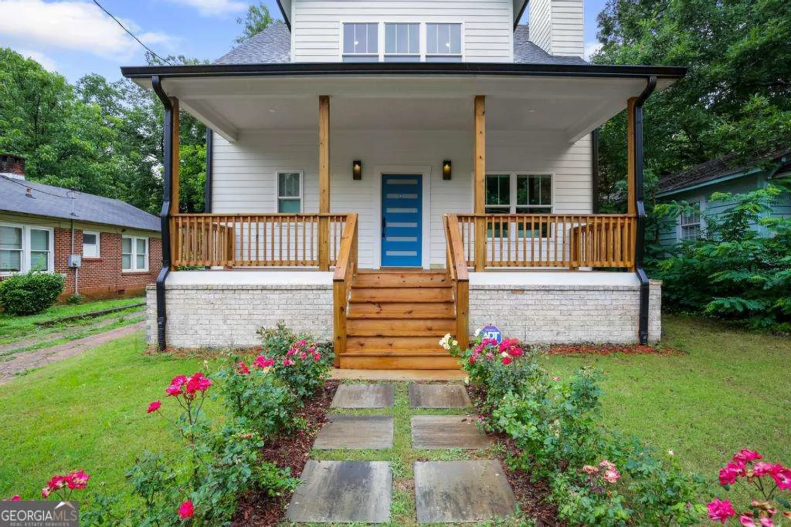1146 oakdale roadAtlanta, GA 30307
1146 oakdale roadAtlanta, GA 30307
Description
Not only does this 4/3.5 w/ bonus room sit on a beautiful, quiet neighborhood within walking distance of Emory University and Druid Hills Golf Club, but its unique location is merely minutes from VA Highlands, Ponce City Market, and Midtown, providing countless options for shopping, restaurants, and entertainment. This renovated home also features beautifully refinished hardwoods, new carpet, a bdrm on the main w/ half bath, a sunroom, an oversized master, sizable bedrooms, a partially finished basement with a guest room and full bath, s/s appliances, marble tops in the bathroom, slate countertops in the kitchen, a front-loading W/D, rewired electrical, and new plumbing and HVAC, a gated driveway, and a patio in the back of a large, well-manicured yard.
Property Details for 1146 Oakdale Road
- Subdivision ComplexDruid Hills
- Architectural StyleBrick 4 Side, Traditional
- Num Of Parking Spaces3
- Parking FeaturesOff Street, Parking Pad
- Property AttachedNo
LISTING UPDATED:
- StatusWithdrawn
- MLS #8574428
- Days on Site68
- MLS TypeResidential Lease
- Year Built1928
- Lot Size0.40 Acres
- CountryDeKalb
LISTING UPDATED:
- StatusWithdrawn
- MLS #8574428
- Days on Site68
- MLS TypeResidential Lease
- Year Built1928
- Lot Size0.40 Acres
- CountryDeKalb
Building Information for 1146 Oakdale Road
- Year Built1928
- Lot Size0.4000 Acres
Payment Calculator
Term
Interest
Home Price
Down Payment
The Payment Calculator is for illustrative purposes only. Read More
Property Information for 1146 Oakdale Road
Summary
Location and General Information
- Community Features: Sidewalks, Street Lights, Walk To Schools
- Directions: Off N. Decatur and Oakdale Rd.
- Coordinates: 33.78606,-84.334109
School Information
- Elementary School: Fernbank
- Middle School: Druid Hills
- High School: Druid Hills
Taxes and HOA Information
- Parcel Number: 18 002 04 046
Virtual Tour
Parking
- Open Parking: Yes
Interior and Exterior Features
Interior Features
- Cooling: Electric, Ceiling Fan(s), Central Air, Window Unit(s)
- Heating: Natural Gas, Central
- Appliances: Electric Water Heater, Cooktop, Dishwasher, Oven/Range (Combo), Refrigerator
- Basement: Bath Finished, Finished, Partial
- Flooring: Hardwood
- Interior Features: In-Law Floorplan
- Total Half Baths: 1
- Bathrooms Total Integer: 4
- Bathrooms Total Decimal: 3
Exterior Features
- Pool Private: No
Property
Utilities
- Utilities: Cable Available, Sewer Connected
- Water Source: Public
Property and Assessments
- Home Warranty: No
- Property Condition: Updated/Remodeled
Green Features
- Green Energy Efficient: Insulation, Thermostat
Lot Information
- Lot Features: Level, Private
Multi Family
- Number of Units To Be Built: Square Feet
Rental
Rent Information
- Land Lease: No
Public Records for 1146 Oakdale Road
Home Facts
- Beds4
- Baths3
- Lot Size0.4000 Acres
- StyleSingle Family Residence
- Year Built1928
- APN18 002 04 046
- CountyDeKalb
- Fireplaces1


