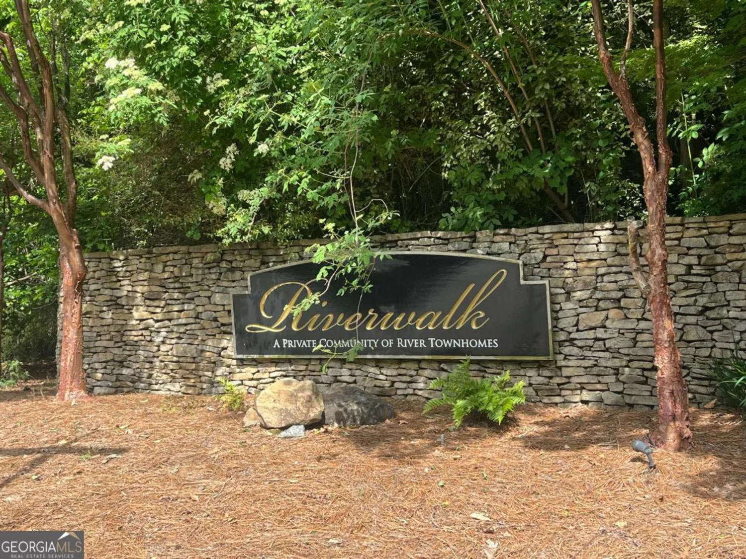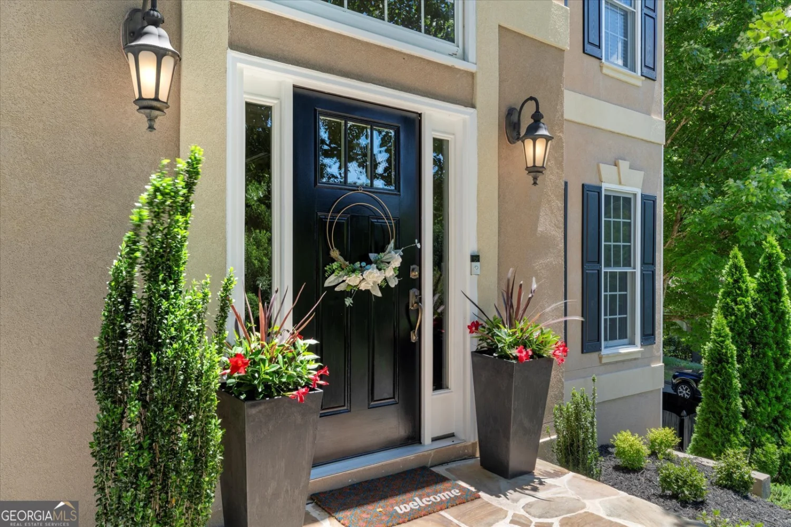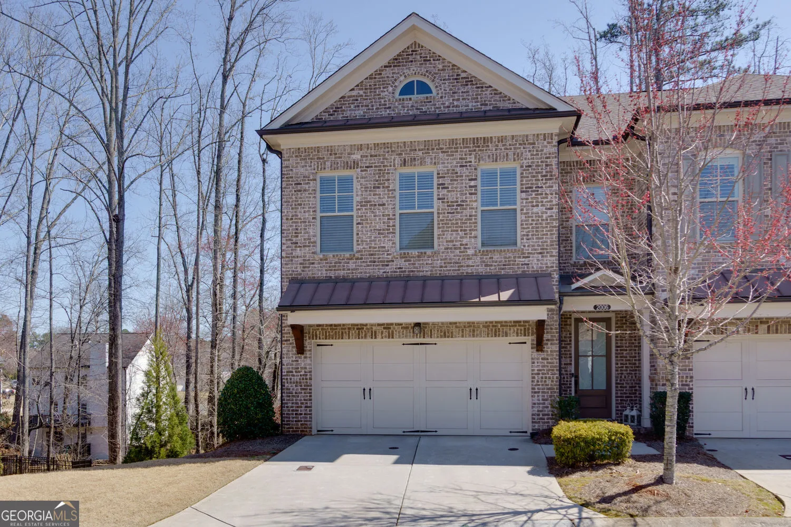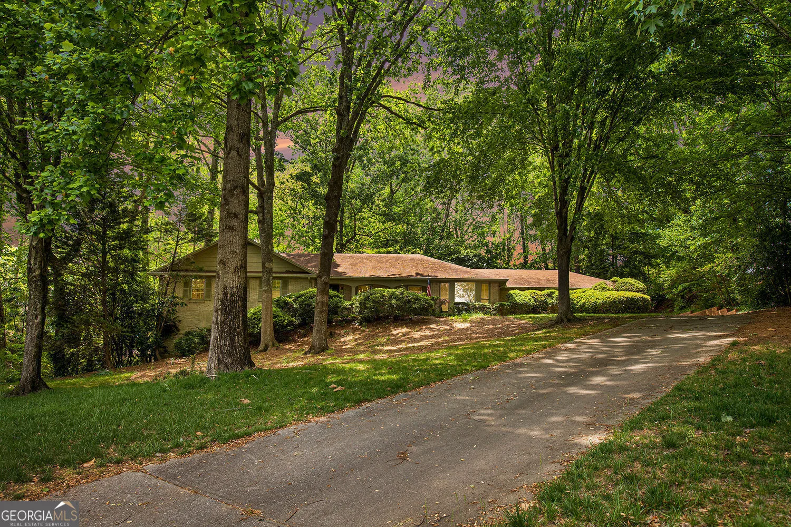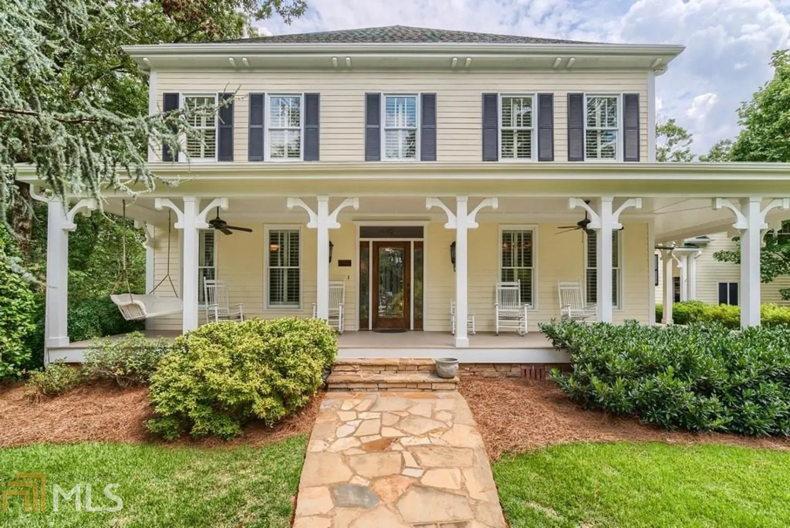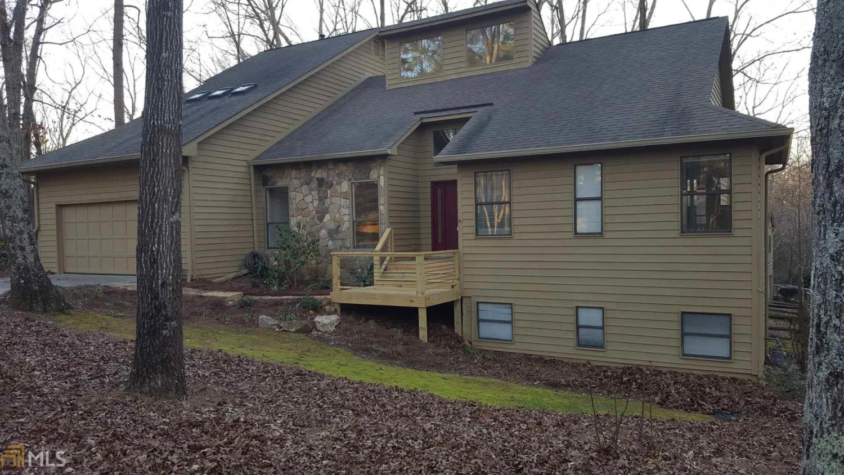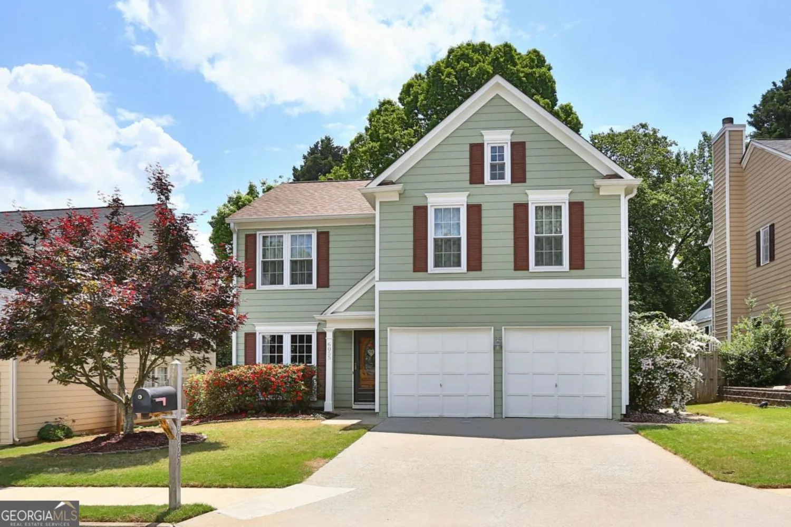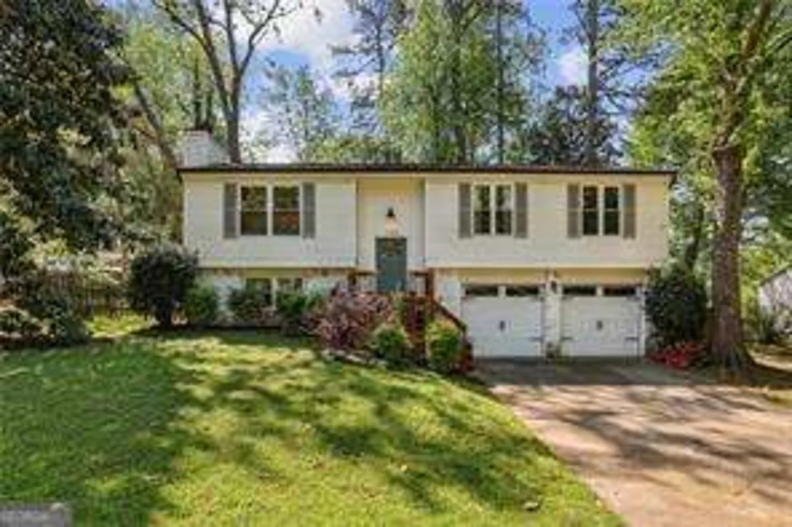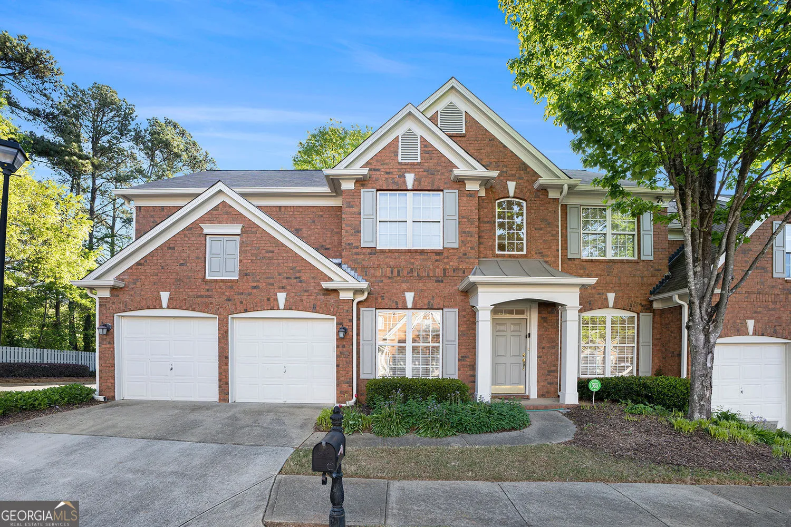1065 finnsbury driveRoswell, GA 30075
1065 finnsbury driveRoswell, GA 30075
Description
INSTANT EQUITY! Fabulous pool home w/ captivating golf course views located in the highly desirable swim/tennis/golf community of Brookfield Country Club; an amazing value priced $60K below appraisal! Welcome & delight your guests in this entertainer's dream house featuring a superb kitchen w/ stainless steel appliances, & granite countertops as well as a large dining room that seats 14,gorgeous sunroom w/ panoramic views of the sparkling pool and golf course,& spacious family room. Relax and unwind in the fully renovated master suite which boasts a phenomenal soaking tub, huge walk-in custom closet, & custom travertine shower w/ rain head. Finished terrace level boasts it's own bedroom & full bath making this space perfect for guests & teens!
Property Details for 1065 Finnsbury Drive
- Subdivision ComplexBrookfield Country Club
- Architectural StyleStone Frame, Ranch
- ExteriorBalcony
- Num Of Parking Spaces2
- Parking FeaturesGarage
- Property AttachedNo
LISTING UPDATED:
- StatusClosed
- MLS #8577325
- Days on Site8
- Taxes$8,499.58 / year
- HOA Fees$125 / month
- MLS TypeResidential
- Year Built1984
- Lot Size0.48 Acres
- CountryFulton
LISTING UPDATED:
- StatusClosed
- MLS #8577325
- Days on Site8
- Taxes$8,499.58 / year
- HOA Fees$125 / month
- MLS TypeResidential
- Year Built1984
- Lot Size0.48 Acres
- CountryFulton
Building Information for 1065 Finnsbury Drive
- Year Built1984
- Lot Size0.4800 Acres
Payment Calculator
Term
Interest
Home Price
Down Payment
The Payment Calculator is for illustrative purposes only. Read More
Property Information for 1065 Finnsbury Drive
Summary
Location and General Information
- Community Features: Clubhouse, Golf, Pool, Tennis Court(s)
- Directions: Use GPS
- Coordinates: 34.076668,-84.408438
School Information
- Elementary School: Mountain Park
- Middle School: Crabapple
- High School: Roswell
Taxes and HOA Information
- Parcel Number: 22 334412940337
- Tax Year: 2018
- Association Fee Includes: Management Fee
Virtual Tour
Parking
- Open Parking: No
Interior and Exterior Features
Interior Features
- Cooling: Gas, Central Air
- Heating: Natural Gas, Central
- Appliances: Dishwasher, Microwave, Oven, Oven/Range (Combo), Refrigerator, Stainless Steel Appliance(s)
- Basement: Bath Finished, Interior Entry, Exterior Entry, Finished, Full
- Fireplace Features: Basement, Family Room
- Flooring: Hardwood
- Interior Features: Bookcases, High Ceilings, Double Vanity, Soaking Tub, Separate Shower, Tile Bath, Walk-In Closet(s), In-Law Floorplan, Master On Main Level
- Kitchen Features: Breakfast Area, Breakfast Bar, Kitchen Island, Pantry, Second Kitchen, Solid Surface Counters, Walk-in Pantry
- Main Bedrooms: 2
- Total Half Baths: 2
- Bathrooms Total Integer: 6
- Main Full Baths: 2
- Bathrooms Total Decimal: 5
Exterior Features
- Patio And Porch Features: Deck, Patio
- Pool Features: In Ground
- Pool Private: No
Property
Utilities
- Sewer: Public Sewer
- Utilities: Sewer Connected
- Water Source: Public
Property and Assessments
- Home Warranty: Yes
- Property Condition: Resale
Green Features
- Green Energy Efficient: Insulation, Thermostat
Lot Information
- Above Grade Finished Area: 6500
- Lot Features: Level, Private
Multi Family
- Number of Units To Be Built: Square Feet
Rental
Rent Information
- Land Lease: Yes
Public Records for 1065 Finnsbury Drive
Tax Record
- 2018$8,499.58 ($708.30 / month)
Home Facts
- Beds5
- Baths4
- Total Finished SqFt6,500 SqFt
- Above Grade Finished6,500 SqFt
- Lot Size0.4800 Acres
- StyleSingle Family Residence
- Year Built1984
- APN22 334412940337
- CountyFulton
- Fireplaces2


