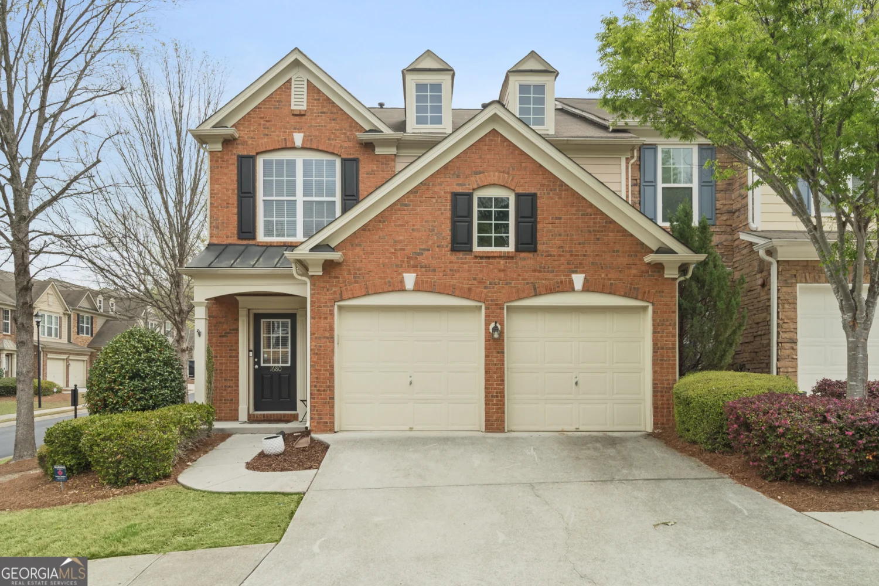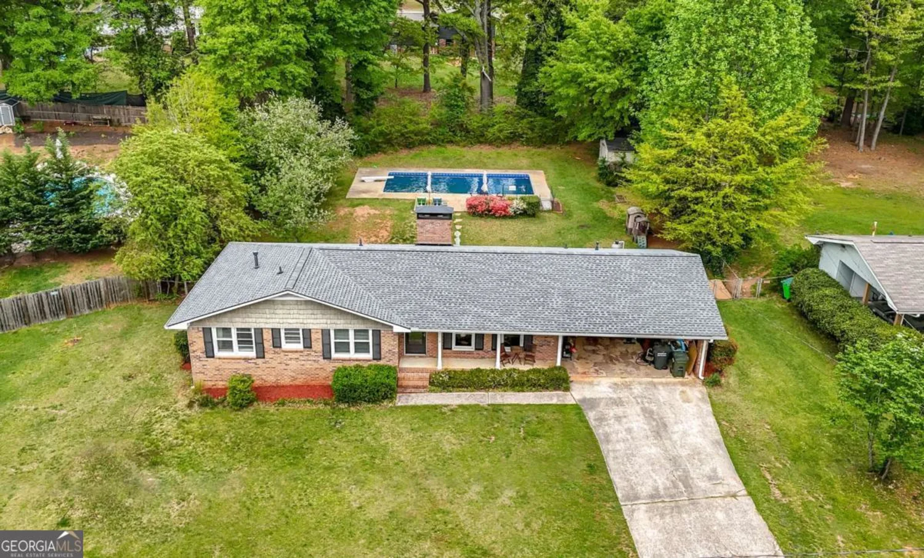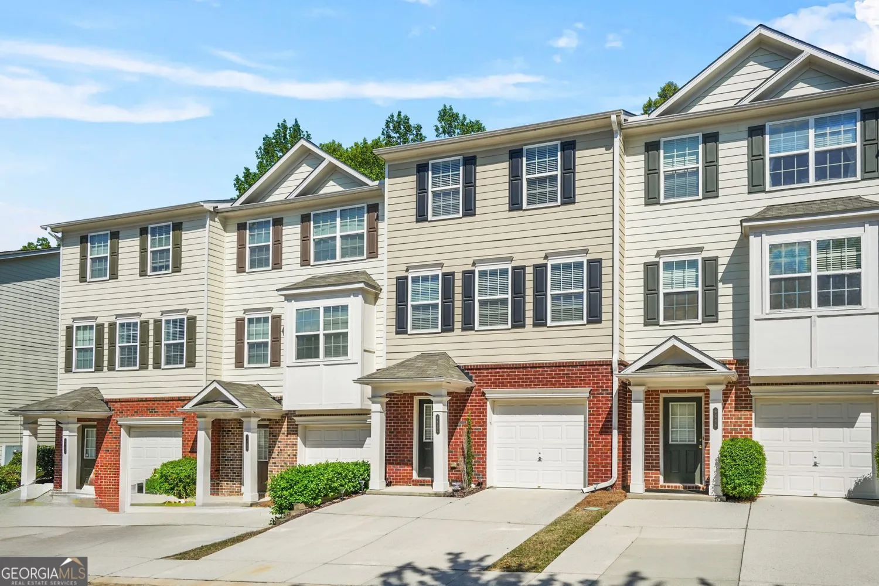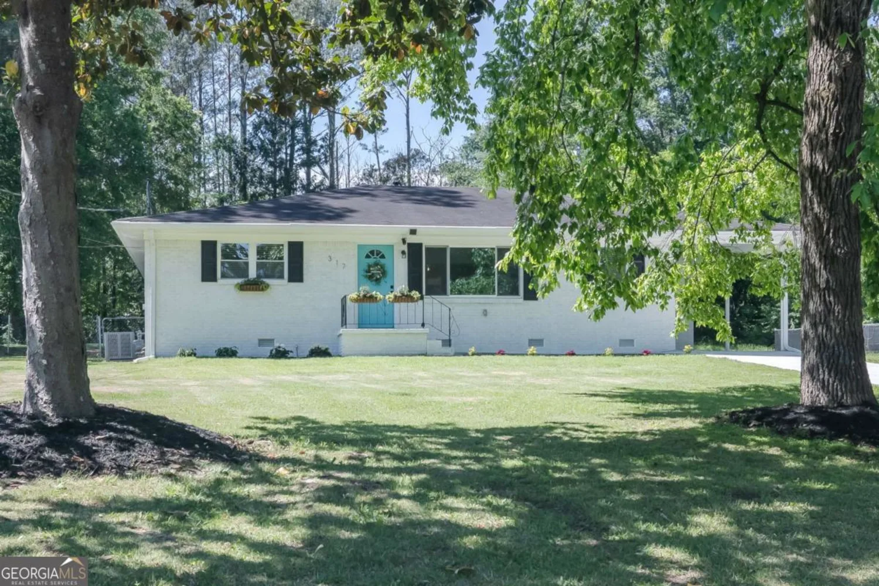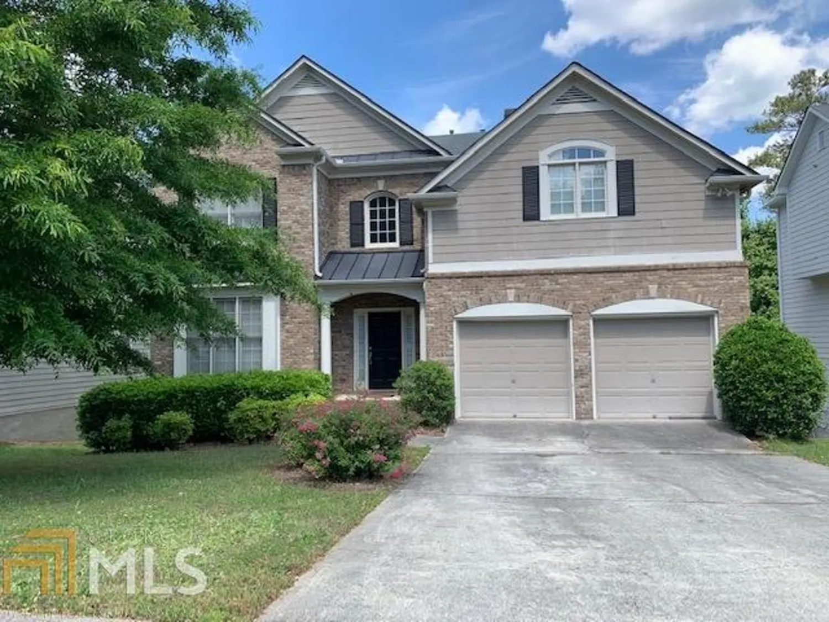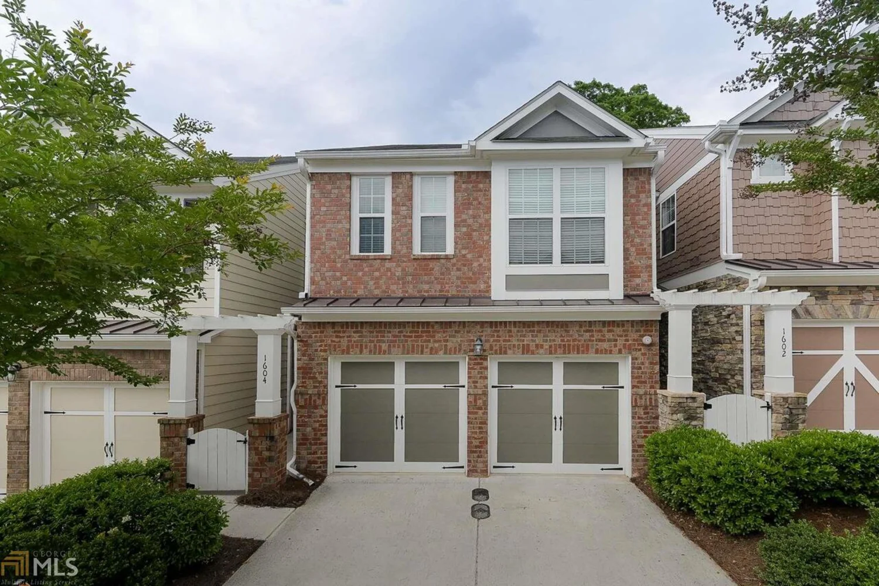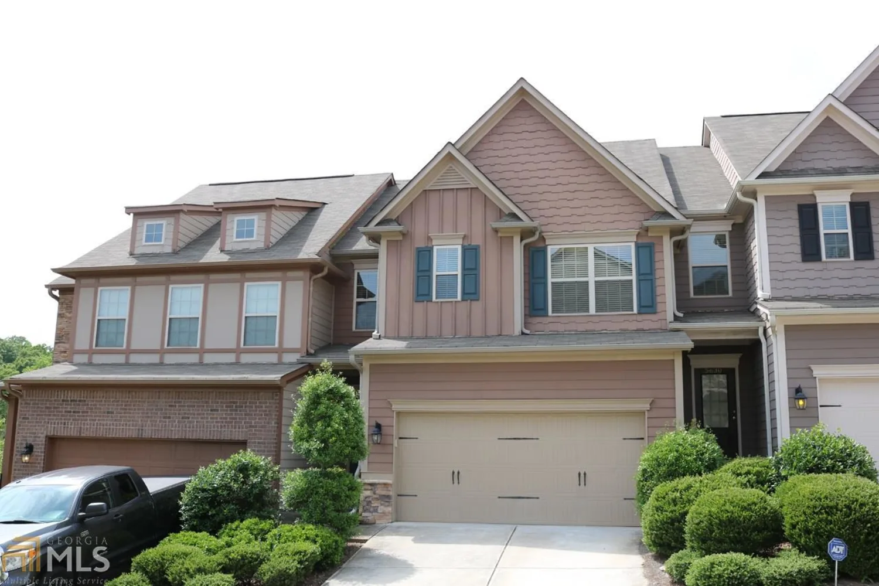1117 parktown driveMableton, GA 30126
1117 parktown driveMableton, GA 30126
Description
You will love this stunning townhome! With 3 bedrooms, 3.5 bathrooms, 2 car garage, stainless steel appliances, and an open floor plan to host parties, holidays, or simply relax with family and friends, this property is sure to not sit long! It has a great location of being right off the East/West Connector and just a few steps away from a neighborhood park and bike trail.
Property Details for 1117 Parktown Drive
- Subdivision ComplexConcord Trails
- Architectural StyleBrick/Frame, Traditional
- Num Of Parking Spaces2
- Parking FeaturesGarage, Side/Rear Entrance
- Property AttachedNo
LISTING UPDATED:
- StatusClosed
- MLS #8583544
- Days on Site11
- Taxes$3,275.37 / year
- HOA Fees$165 / month
- MLS TypeResidential
- Year Built2017
- Lot Size0.04 Acres
- CountryCobb
LISTING UPDATED:
- StatusClosed
- MLS #8583544
- Days on Site11
- Taxes$3,275.37 / year
- HOA Fees$165 / month
- MLS TypeResidential
- Year Built2017
- Lot Size0.04 Acres
- CountryCobb
Building Information for 1117 Parktown Drive
- StoriesThree Or More
- Year Built2017
- Lot Size0.0400 Acres
Payment Calculator
Term
Interest
Home Price
Down Payment
The Payment Calculator is for illustrative purposes only. Read More
Property Information for 1117 Parktown Drive
Summary
Location and General Information
- Community Features: Sidewalks, Street Lights
- Directions: Take Mableton Pkwy pass Mable House continue on Floyd Road make a left Floyd Dr leftist on Parktown Dr.
- Coordinates: 33.845724,-84.586039
School Information
- Elementary School: Sanders Clyde
- Middle School: Floyd
- High School: South Cobb
Taxes and HOA Information
- Parcel Number: 19100100900
- Tax Year: 2018
- Association Fee Includes: Other
- Tax Lot: 47
Virtual Tour
Parking
- Open Parking: No
Interior and Exterior Features
Interior Features
- Cooling: Gas, Ceiling Fan(s), Central Air
- Heating: Natural Gas, Central
- Appliances: Cooktop, Dishwasher, Double Oven, Disposal, Microwave, Oven
- Basement: Bath Finished, Full
- Fireplace Features: Family Room, Other, Gas Starter
- Interior Features: Bookcases, Double Vanity, Walk-In Closet(s)
- Levels/Stories: Three Or More
- Total Half Baths: 1
- Bathrooms Total Integer: 4
- Bathrooms Total Decimal: 3
Exterior Features
- Construction Materials: Concrete
- Pool Private: No
Property
Utilities
- Utilities: Underground Utilities, Sewer Connected
- Water Source: Public
Property and Assessments
- Home Warranty: Yes
- Property Condition: Resale
Green Features
Lot Information
- Lot Features: Level
Multi Family
- Number of Units To Be Built: Square Feet
Rental
Rent Information
- Land Lease: Yes
Public Records for 1117 Parktown Drive
Tax Record
- 2018$3,275.37 ($272.95 / month)
Home Facts
- Beds3
- Baths3
- StoriesThree Or More
- Lot Size0.0400 Acres
- StyleTownhouse
- Year Built2017
- APN19100100900
- CountyCobb
- Fireplaces1


