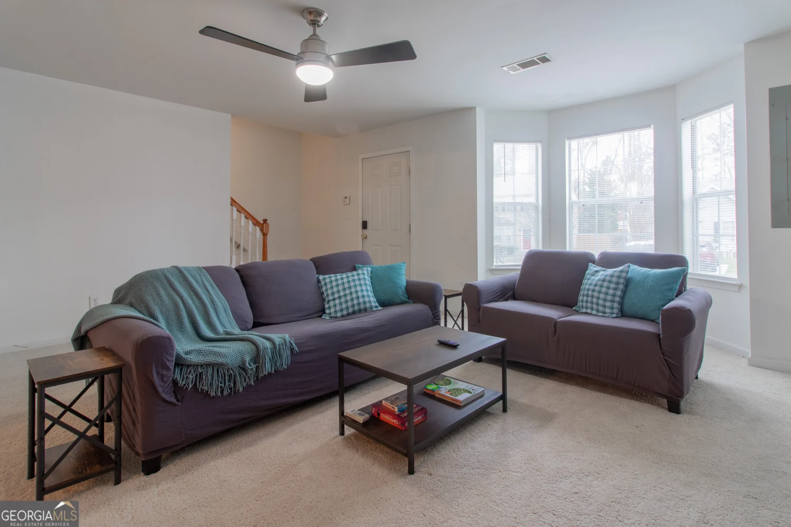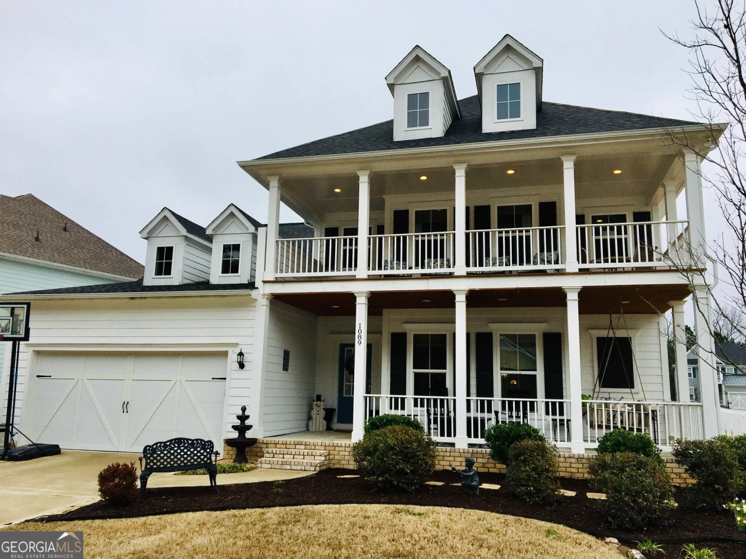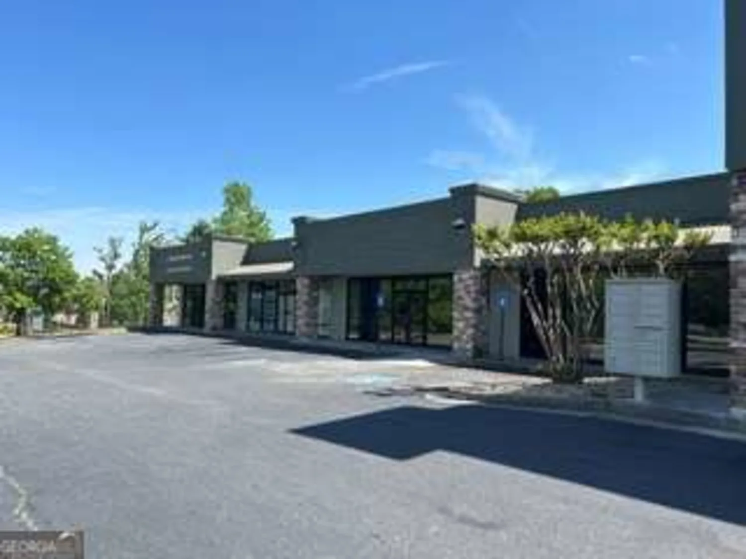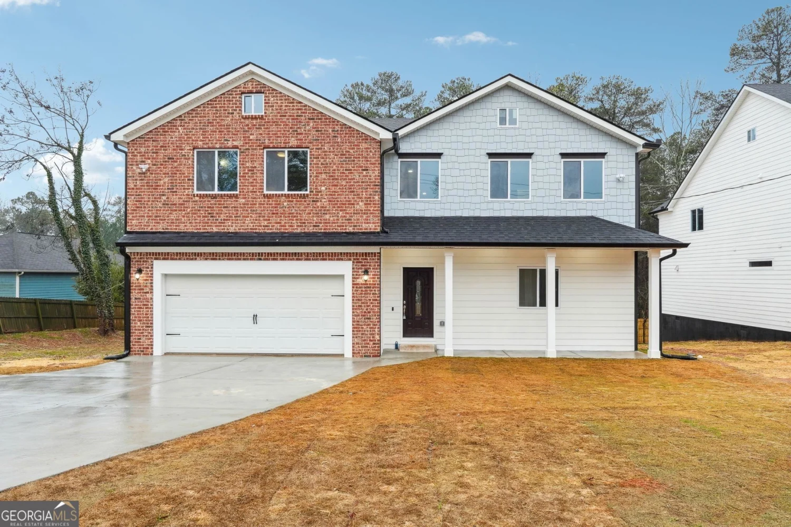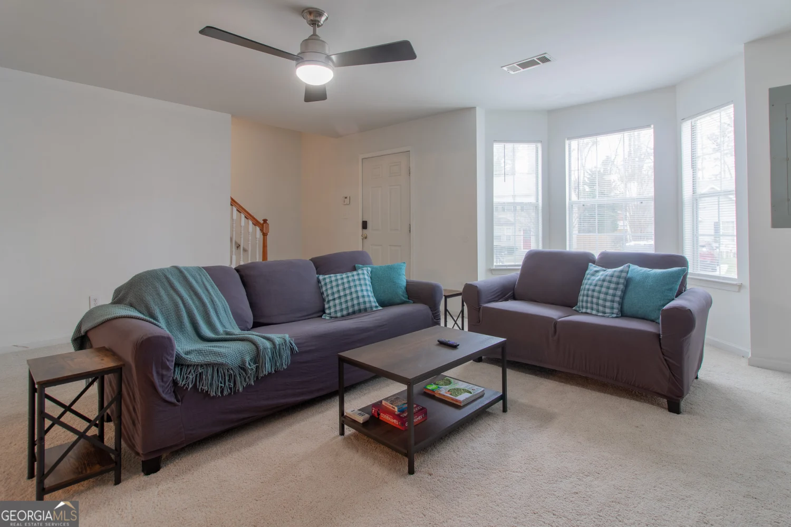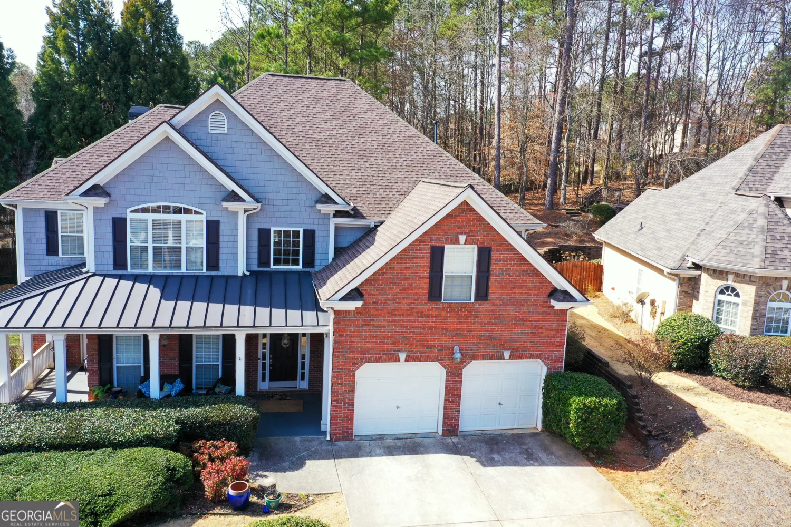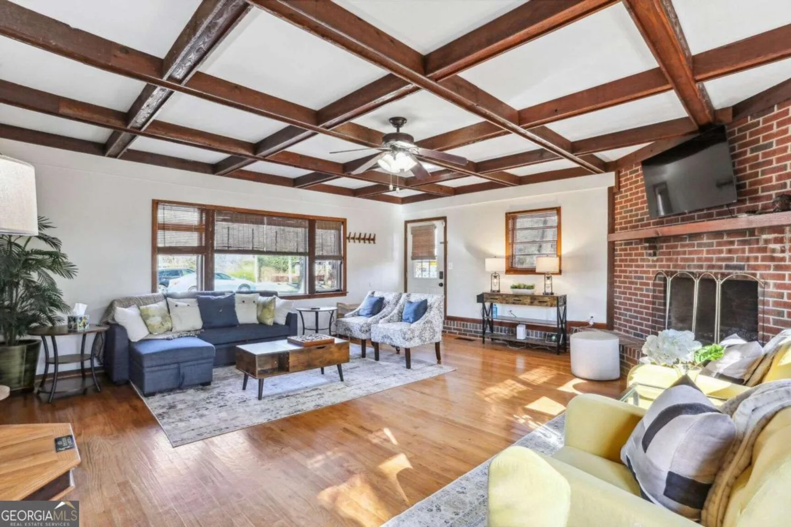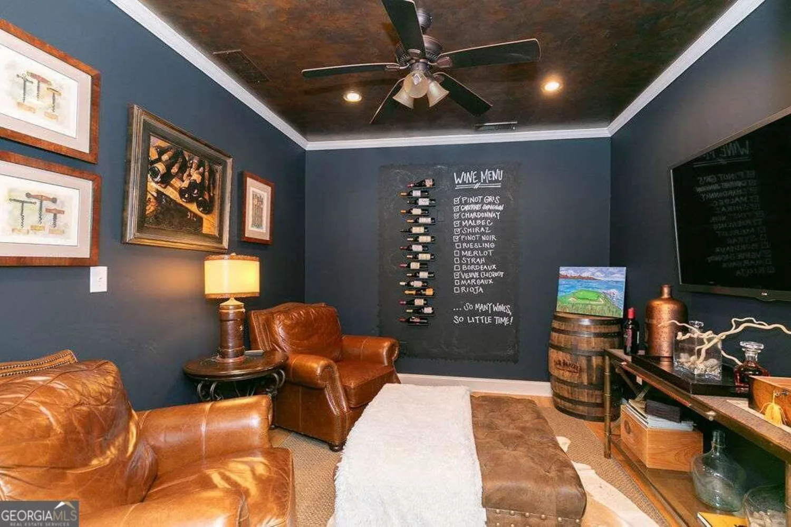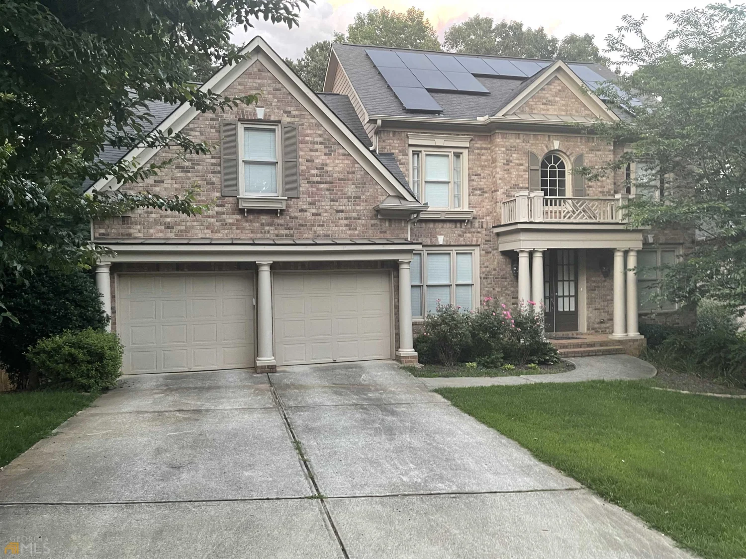14 coopers glen drive swMableton, GA 30126-2584
14 coopers glen drive swMableton, GA 30126-2584
Description
Beautifully remodeled with over $130k in modern day comforts. The master suite features a luxurious spa like bath & two separate custom Master & Mastress Closets. The smart kitchen on the main is an absolute dream, perfectly completed with a 12 island & pot filler. Downstairs on the terrace, youll find a plethora of opportunities to entertain inclusive of an open floor plan, bar, home theater, bonus room & access to retreat to the backyard oasis. Outside, your family will enjoy the gunite heated pool, hot tub, multiple decks, outdoor fireplace with tons of privacy.
Property Details for 14 Coopers Glen Drive SW
- Subdivision ComplexCoopers Glen
- Architectural StyleBrick 4 Side, Traditional
- Parking FeaturesAttached, Carport, Garage
- Property AttachedNo
LISTING UPDATED:
- StatusClosed
- MLS #8588312
- Days on Site20
- MLS TypeResidential Lease
- Year Built2005
- Lot Size0.30 Acres
- CountryCobb
LISTING UPDATED:
- StatusClosed
- MLS #8588312
- Days on Site20
- MLS TypeResidential Lease
- Year Built2005
- Lot Size0.30 Acres
- CountryCobb
Building Information for 14 Coopers Glen Drive SW
- StoriesThree Or More
- Year Built2005
- Lot Size0.2970 Acres
Payment Calculator
Term
Interest
Home Price
Down Payment
The Payment Calculator is for illustrative purposes only. Read More
Property Information for 14 Coopers Glen Drive SW
Summary
Location and General Information
- Community Features: None
- Directions: West on E/W Connector from South Cobb Dr, Left on Cooper Lake Rd, Left into Cooper Glen subdivision, the home is at the very back in the cul de sac.
- Coordinates: 33.816339,-84.555306
School Information
- Elementary School: Harmony Leland
- Middle School: Lindley
- High School: Pebblebrook
Taxes and HOA Information
- Parcel Number: 17018100440
- Association Fee Includes: None
Virtual Tour
Parking
- Open Parking: No
Interior and Exterior Features
Interior Features
- Cooling: Electric, Ceiling Fan(s), Central Air
- Heating: Other, Forced Air
- Appliances: Dishwasher, Double Oven, Microwave, Refrigerator
- Basement: Bath Finished, Daylight, Interior Entry, Exterior Entry, Finished, Full
- Interior Features: Tray Ceiling(s), Walk-In Closet(s)
- Levels/Stories: Three Or More
- Kitchen Features: Breakfast Room, Pantry
- Main Bedrooms: 1
- Bathrooms Total Integer: 5
- Main Full Baths: 1
- Bathrooms Total Decimal: 5
Exterior Features
- Fencing: Fenced
- Patio And Porch Features: Deck, Patio
- Pool Features: Pool/Spa Combo, In Ground
- Roof Type: Composition
- Pool Private: No
Property
Utilities
- Water Source: Public
Property and Assessments
- Home Warranty: No
- Property Condition: Resale
Green Features
Lot Information
- Above Grade Finished Area: 3059
- Lot Features: Cul-De-Sac
Multi Family
- Number of Units To Be Built: Square Feet
Rental
Rent Information
- Land Lease: No
Public Records for 14 Coopers Glen Drive SW
Home Facts
- Beds5
- Baths5
- Total Finished SqFt4,233 SqFt
- Above Grade Finished3,059 SqFt
- Below Grade Finished1,174 SqFt
- StoriesThree Or More
- Lot Size0.2970 Acres
- StyleSingle Family Residence
- Year Built2005
- APN17018100440
- CountyCobb
- Fireplaces1


