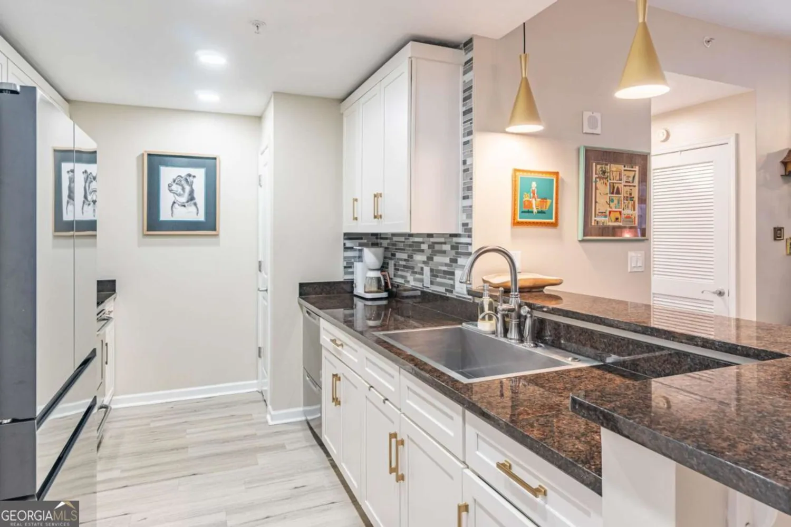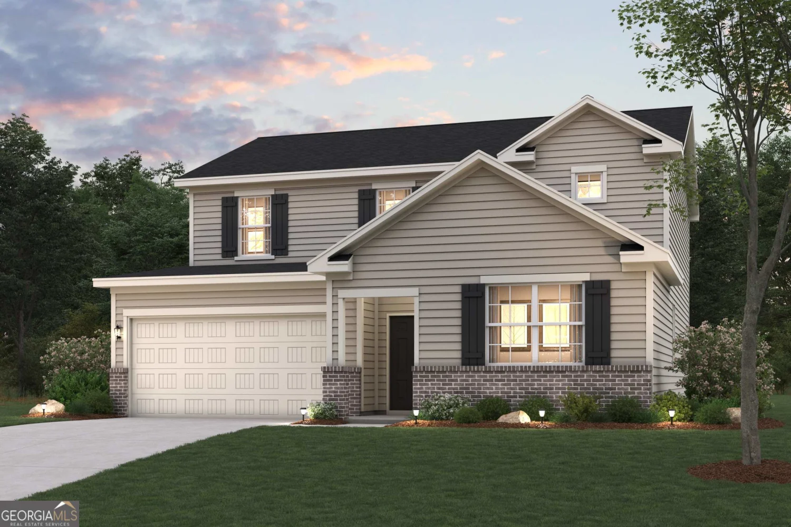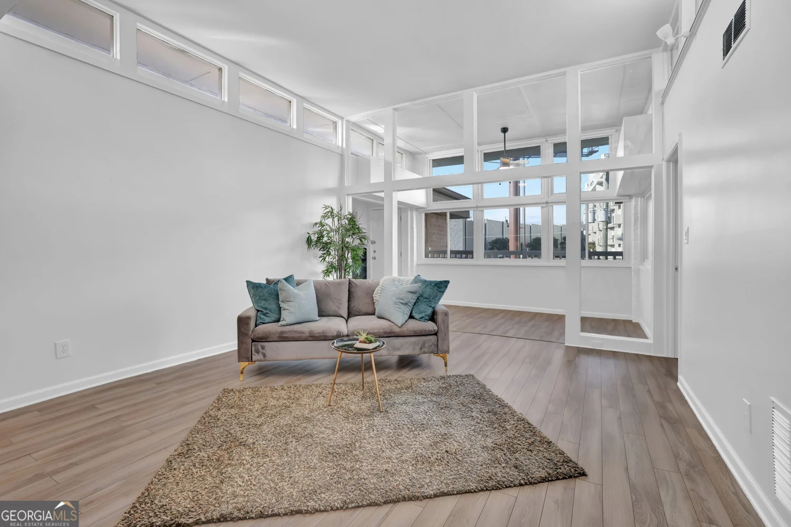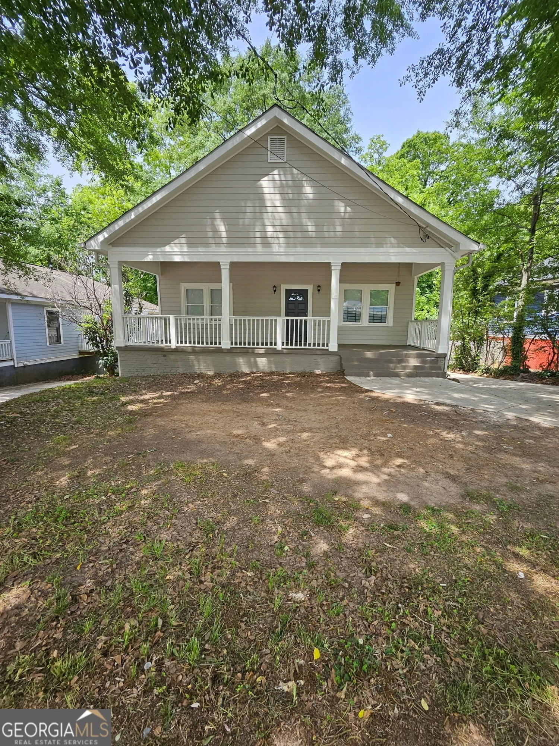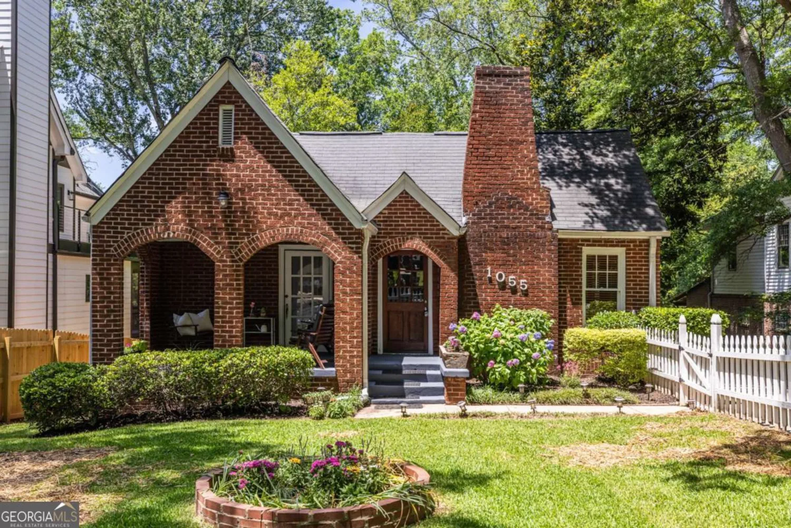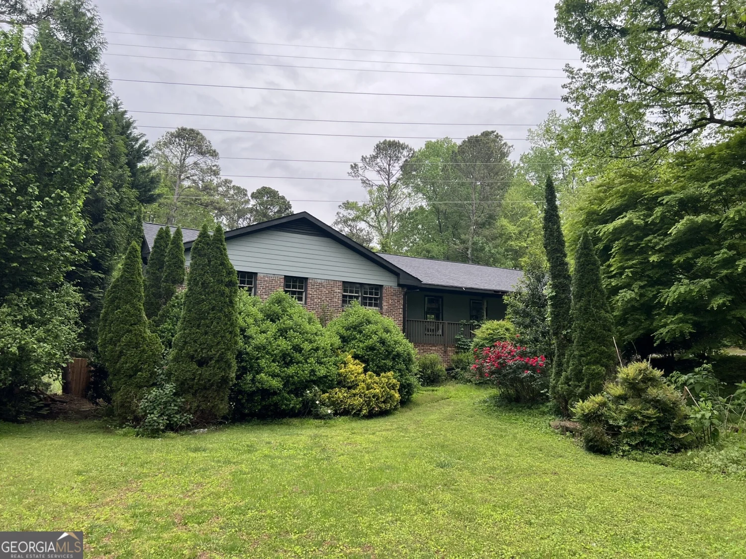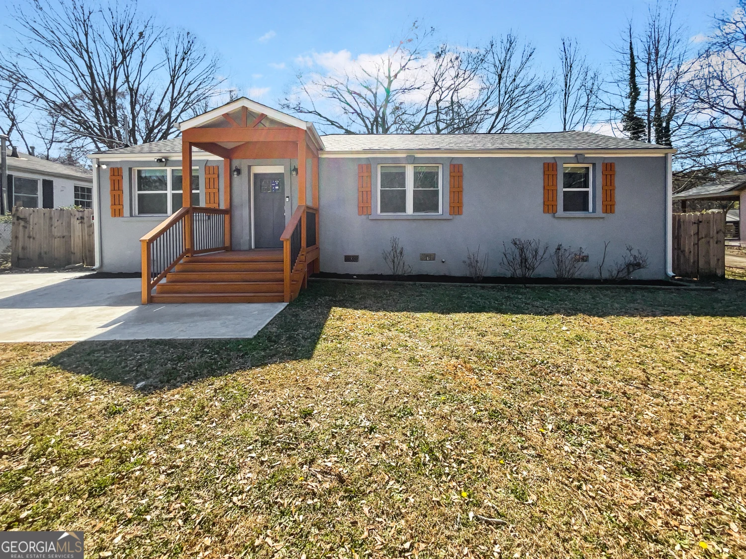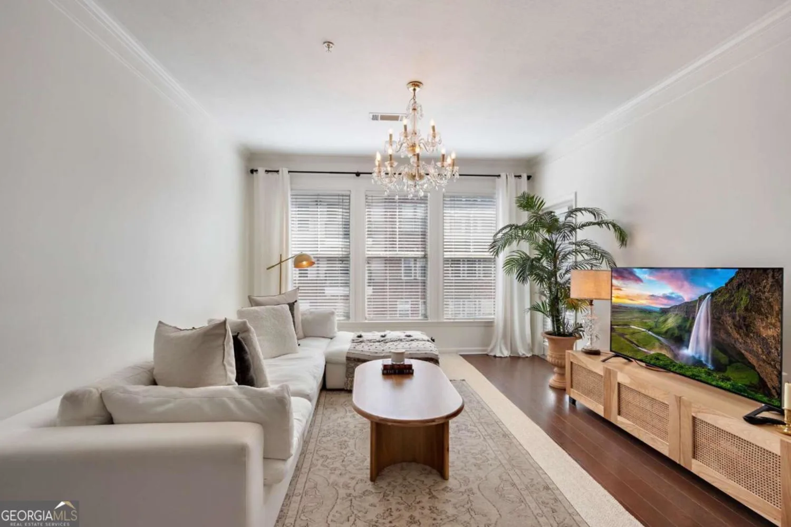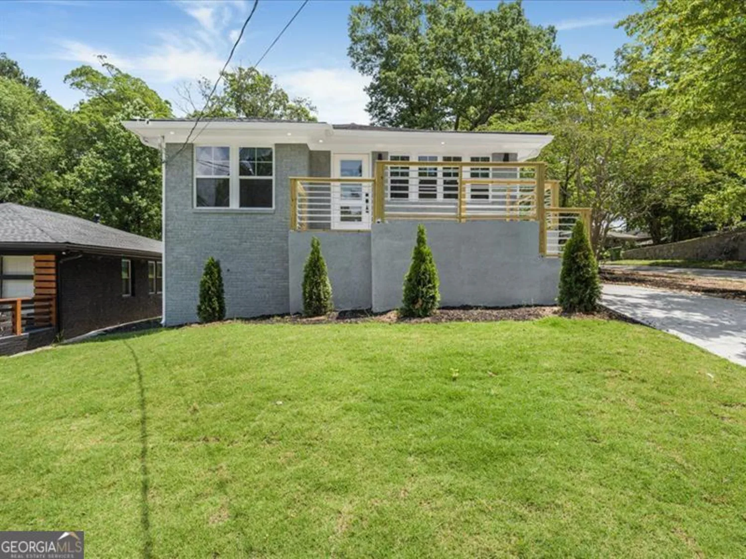946 gaston streetAtlanta, GA 30310
946 gaston streetAtlanta, GA 30310
Description
Custom, smart home , blocks to the beltline, with unparalleled attention to detail and finishes. Most of the home is brand new down to the stud renovation, including new roof , all new wiring / HVAC / Plumbing /sheetrock. Smart home features include Ring Door Bell, Ring flood cams in the front and back , FULL Samsung smart appliances including washer and dryer, Caseta dimmers with hub works with Alexa . Site finished white oak hw floors , Carrara marble bathroom counters Quartz Kitchen counters. New Driveway and sidewalk. Private back yard backing up to city park area.
Property Details for 946 Gaston Street
- Subdivision ComplexWestview
- Architectural StyleContemporary, Craftsman
- Parking FeaturesOff Street, Parking Pad
- Property AttachedNo
LISTING UPDATED:
- StatusClosed
- MLS #8591195
- Days on Site7
- Taxes$500 / year
- MLS TypeResidential
- Year Built1945
- Lot Size0.50 Acres
- CountryFulton
LISTING UPDATED:
- StatusClosed
- MLS #8591195
- Days on Site7
- Taxes$500 / year
- MLS TypeResidential
- Year Built1945
- Lot Size0.50 Acres
- CountryFulton
Building Information for 946 Gaston Street
- StoriesTwo
- Year Built1945
- Lot Size0.5000 Acres
Payment Calculator
Term
Interest
Home Price
Down Payment
The Payment Calculator is for illustrative purposes only. Read More
Property Information for 946 Gaston Street
Summary
Location and General Information
- Community Features: None
- Directions: GPS
- Coordinates: 33.729407,-84.436134
School Information
- Elementary School: Tuskegee Airmen Global Academy
- Middle School: Brown
- High School: Washington
Taxes and HOA Information
- Parcel Number: 14 013800010468
- Tax Year: 2018
- Association Fee Includes: None
Virtual Tour
Parking
- Open Parking: Yes
Interior and Exterior Features
Interior Features
- Cooling: Electric, Central Air, Heat Pump, Zoned, Dual
- Heating: Electric, Central, Heat Pump, Zoned, Dual
- Appliances: Gas Water Heater, Dishwasher, Disposal, Ice Maker, Microwave, Oven/Range (Combo), Refrigerator, Stainless Steel Appliance(s)
- Basement: Crawl Space
- Flooring: Hardwood, Tile
- Interior Features: Bookcases, High Ceilings, Double Vanity, Separate Shower, Tile Bath, Walk-In Closet(s)
- Levels/Stories: Two
- Window Features: Double Pane Windows
- Kitchen Features: Kitchen Island, Solid Surface Counters
- Main Bedrooms: 1
- Bathrooms Total Integer: 3
- Main Full Baths: 1
- Bathrooms Total Decimal: 3
Exterior Features
- Construction Materials: Concrete
- Patio And Porch Features: Deck, Patio
- Laundry Features: Common Area
- Pool Private: No
Property
Utilities
- Sewer: Public Sewer
- Utilities: Sewer Connected
- Water Source: Public
Property and Assessments
- Home Warranty: Yes
- Property Condition: Updated/Remodeled, Resale
Green Features
- Green Energy Efficient: Insulation
Lot Information
- Above Grade Finished Area: 2190
- Lot Features: Greenbelt, Level, Private
Multi Family
- Number of Units To Be Built: Square Feet
Rental
Rent Information
- Land Lease: Yes
- Occupant Types: Vacant
Public Records for 946 Gaston Street
Tax Record
- 2018$500.00 ($41.67 / month)
Home Facts
- Beds4
- Baths3
- Total Finished SqFt2,190 SqFt
- Above Grade Finished2,190 SqFt
- StoriesTwo
- Lot Size0.5000 Acres
- StyleSingle Family Residence
- Year Built1945
- APN14 013800010468
- CountyFulton
- Fireplaces1


